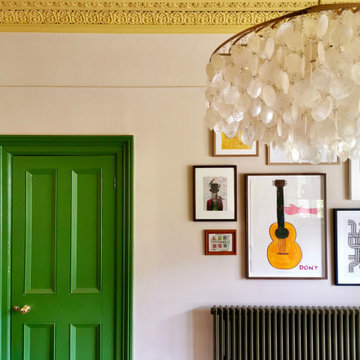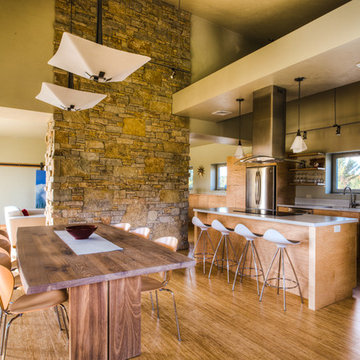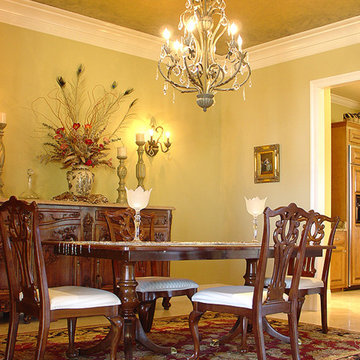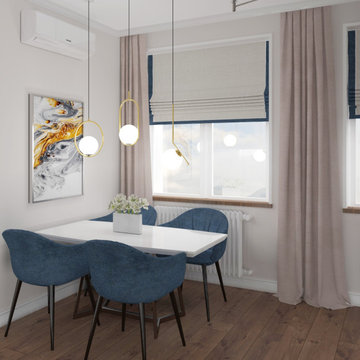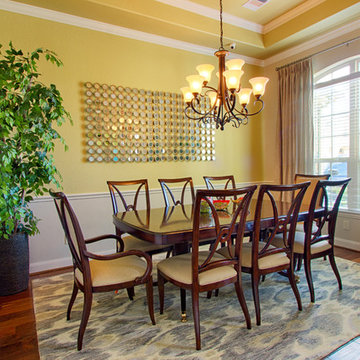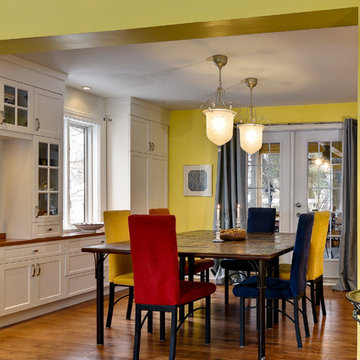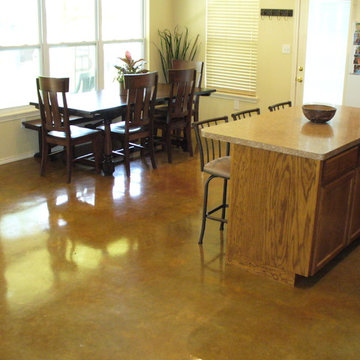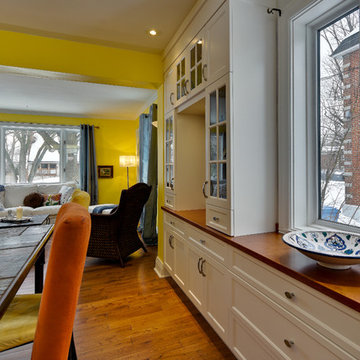中くらいな黄色いダイニングキッチン (茶色い床) の写真
絞り込み:
資材コスト
並び替え:今日の人気順
写真 1〜20 枚目(全 31 枚)
1/5
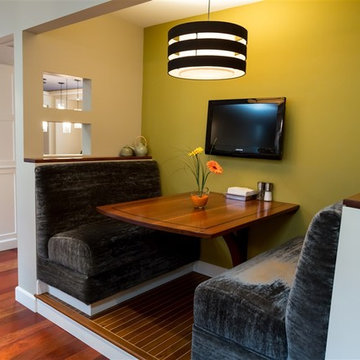
Deborah Walker
ウィチタにある高級な中くらいなコンテンポラリースタイルのおしゃれなダイニングキッチン (緑の壁、濃色無垢フローリング、暖炉なし、茶色い床) の写真
ウィチタにある高級な中くらいなコンテンポラリースタイルのおしゃれなダイニングキッチン (緑の壁、濃色無垢フローリング、暖炉なし、茶色い床) の写真

A rustic yet modern dining room featuring an accent wall with our Sierra Ridge Roman Castle from Pangaea® Natural Stone. This stone is a European style stone that combines yesterday’s elegance with today’s sophistication. A perfect option for a feature wall in a modern farmhouse.
Click to learn more about this stone and how to find a dealer near you:
https://www.allthingsstone.com/us-en/product-types/natural-stone-veneer/pangaea-natural-stone/roman-castle/
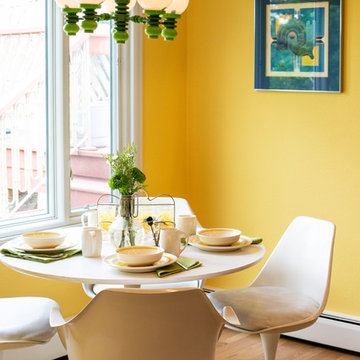
When a client tells us they’re a mid-century collector and long for a kitchen design unlike any other we are only too happy to oblige. This kitchen is saturated in mid-century charm and its custom features make it difficult to pin-point our favorite aspect!
Cabinetry
We had the pleasure of partnering with one of our favorite Denver cabinet shops to make our walnut dreams come true! We were able to include a multitude of custom features in this kitchen including frosted glass doors in the island, open cubbies, a hidden cutting board, and great interior cabinet storage. But what really catapults these kitchen cabinets to the next level is the eye-popping angled wall cabinets with sliding doors, a true throwback to the magic of the mid-century kitchen. Streamline brushed brass cabinetry pulls provided the perfect lux accent against the handsome walnut finish of the slab cabinetry doors.
Tile
Amidst all the warm clean lines of this mid-century kitchen we wanted to add a splash of color and pattern, and a funky backsplash tile did the trick! We utilized a handmade yellow picket tile with a high variation to give us a bit of depth; and incorporated randomly placed white accent tiles for added interest and to compliment the white sliding doors of the angled cabinets, helping to bring all the materials together.
Counter
We utilized a quartz along the counter tops that merged lighter tones with the warm tones of the cabinetry. The custom integrated drain board (in a starburst pattern of course) means they won’t have to clutter their island with a large drying rack. As an added bonus, the cooktop is recessed into the counter, to create an installation flush with the counter surface.
Stair Rail
Not wanting to miss an opportunity to add a touch of geometric fun to this home, we designed a custom steel handrail. The zig-zag design plays well with the angles of the picket tiles and the black finish ties in beautifully with the black metal accents in the kitchen.
Lighting
We removed the original florescent light box from this kitchen and replaced it with clean recessed lights with accents of recessed undercabinet lighting and a terrifically vintage fixture over the island that pulls together the black and brushed brass metal finishes throughout the space.
This kitchen has transformed into a strikingly unique space creating the perfect home for our client’s mid-century treasures.
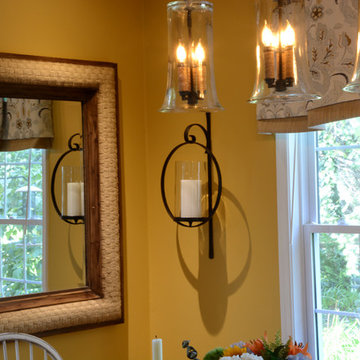
We did the lighting in the dining room. We added two directional recessed cans to accent wall art and add the interesting shadows you see here. Further, we added candle holders for mood setting. My client, being a professional chef, is big on entertaining.
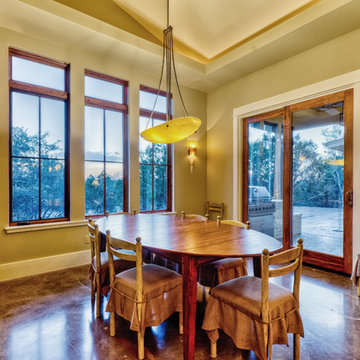
Dining area
オースティンにある高級な中くらいなエクレクティックスタイルのおしゃれなダイニングキッチン (コンクリートの床、暖炉なし、ベージュの壁、茶色い床) の写真
オースティンにある高級な中くらいなエクレクティックスタイルのおしゃれなダイニングキッチン (コンクリートの床、暖炉なし、ベージュの壁、茶色い床) の写真
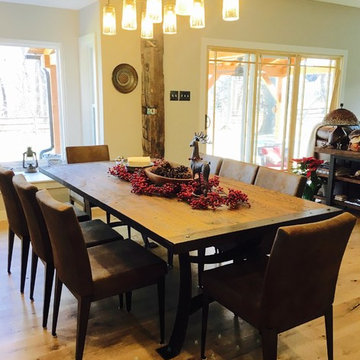
フィラデルフィアにある高級な中くらいなトラディショナルスタイルのおしゃれなダイニングキッチン (ベージュの壁、淡色無垢フローリング、暖炉なし、茶色い床) の写真
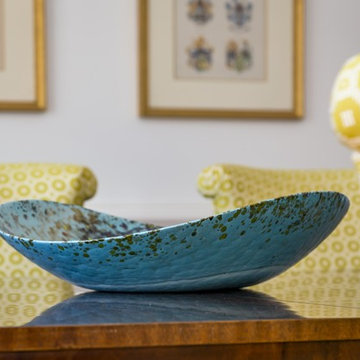
Dining Room with Chandelier
シャーロットにある中くらいなトラディショナルスタイルのおしゃれなダイニングキッチン (濃色無垢フローリング、茶色い床) の写真
シャーロットにある中くらいなトラディショナルスタイルのおしゃれなダイニングキッチン (濃色無垢フローリング、茶色い床) の写真
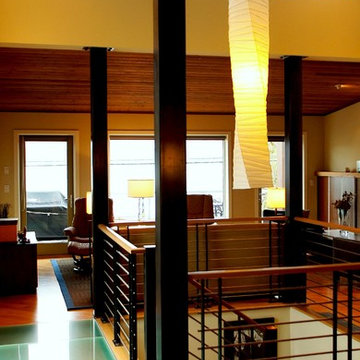
View to living room from family room. Photography by Ian Gleadle.
シアトルにある高級な中くらいなコンテンポラリースタイルのおしゃれなダイニングキッチン (白い壁、無垢フローリング、茶色い床、板張り天井) の写真
シアトルにある高級な中くらいなコンテンポラリースタイルのおしゃれなダイニングキッチン (白い壁、無垢フローリング、茶色い床、板張り天井) の写真
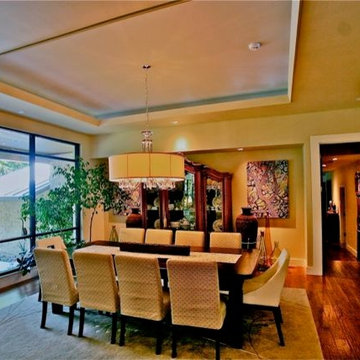
Situated on Lake Austin, we knew that this was going not going to be a simple remodel. From the start we planned that we had to leave the original home in place so that we could be grandfathered at it's location for the new addition and benefit to the close proximity that the home was to the lake. New regulations required that the home be set back further from the lake. It became clear during the design process that our owners were 100% committed to making this home not only environmentally friendly but also energy efficient by incorporating many high performance and up to date science into the design. Using Geo Thermal is one of them. They didn't want airconditioners to pollute the environment with their noise. They preferred to hear the trill of the birds instead. The resulting new build was designed with the original structure and added onto. The owners entertain but didn't want formal living spaced. The resulting structure is simultaneously freshly modern and comfortingly familiar. Awarded the Texas Association of Builders, Remodel/Renovation/ Addition of the Year STAR Award. Carport minimizing impervious cover.
Built by Katz Builders, Inc. Custom Home Builders and Remodelers,
Designed by Architectural firm Barley & Pfeiffer
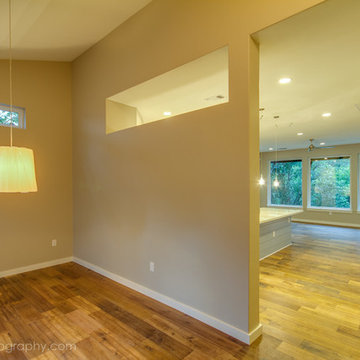
Open living and cozy dining area
オースティンにある高級な中くらいなコンテンポラリースタイルのおしゃれなダイニングキッチン (ベージュの壁、無垢フローリング、茶色い床) の写真
オースティンにある高級な中くらいなコンテンポラリースタイルのおしゃれなダイニングキッチン (ベージュの壁、無垢フローリング、茶色い床) の写真
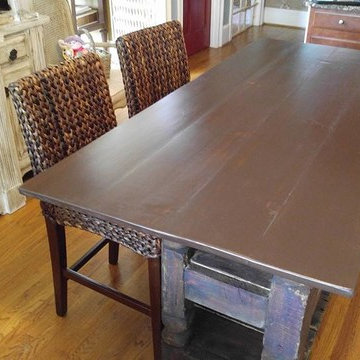
Built and installed new top for this kitchen island/bar originally purchased overseas. Made sure this piece will remain useful for years to come!
アトランタにあるお手頃価格の中くらいなラスティックスタイルのおしゃれなダイニングキッチン (ベージュの壁、無垢フローリング、暖炉なし、茶色い床) の写真
アトランタにあるお手頃価格の中くらいなラスティックスタイルのおしゃれなダイニングキッチン (ベージュの壁、無垢フローリング、暖炉なし、茶色い床) の写真
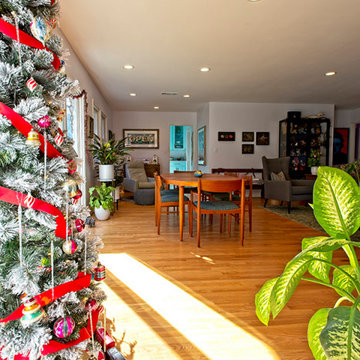
A home that epitomizes mid-century modern, this transformation took a covered patio and turned it into an amazing open dining room. The 130 s.f. space is an expansion of the existing living & dining areas; it expanded both of them and the open area now has a large glass patio door that allows the natural light in and provides a beautiful view to the back courtyard!
中くらいな黄色いダイニングキッチン (茶色い床) の写真
1
