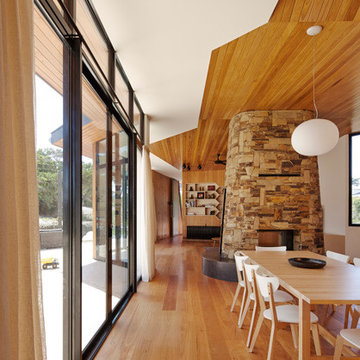木目調のダイニング (石材の暖炉まわり、淡色無垢フローリング) の写真
絞り込み:
資材コスト
並び替え:今日の人気順
写真 1〜20 枚目(全 47 枚)
1/4

A detailed view of the custom Michael Dreeben slab-top table, which comfortably seats ten.
他の地域にあるラグジュアリーな広いコンテンポラリースタイルのおしゃれなLDK (黒い壁、淡色無垢フローリング、標準型暖炉、石材の暖炉まわり、茶色い床、三角天井、パネル壁) の写真
他の地域にあるラグジュアリーな広いコンテンポラリースタイルのおしゃれなLDK (黒い壁、淡色無垢フローリング、標準型暖炉、石材の暖炉まわり、茶色い床、三角天井、パネル壁) の写真
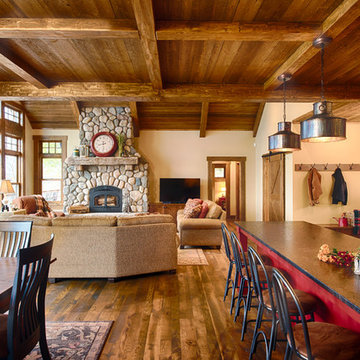
Dining, kitchen and great room.
ミネアポリスにある高級なラスティックスタイルのおしゃれなダイニング (淡色無垢フローリング、標準型暖炉、石材の暖炉まわり) の写真
ミネアポリスにある高級なラスティックスタイルのおしゃれなダイニング (淡色無垢フローリング、標準型暖炉、石材の暖炉まわり) の写真

The refurbishment include on opening up and linking both the living room and the formal dining room to create a bigger room. This is also linked to the new kitchen side extension with longitudinal views across the property. An internal window was included on the dining room to allow for views to the corridor and adjacent stair, while at the same time allowing for natural light to circulate through the property.
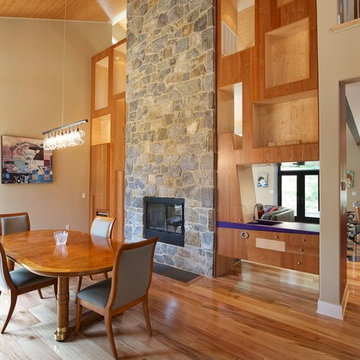
フィラデルフィアにあるお手頃価格の中くらいなモダンスタイルのおしゃれなダイニングキッチン (ベージュの壁、淡色無垢フローリング、両方向型暖炉、石材の暖炉まわり) の写真
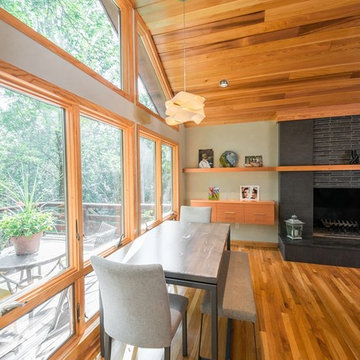
Photographer: Kevin Colquhoun
ニューヨークにあるお手頃価格の小さなコンテンポラリースタイルのおしゃれなダイニングキッチン (グレーの壁、淡色無垢フローリング、標準型暖炉、石材の暖炉まわり) の写真
ニューヨークにあるお手頃価格の小さなコンテンポラリースタイルのおしゃれなダイニングキッチン (グレーの壁、淡色無垢フローリング、標準型暖炉、石材の暖炉まわり) の写真
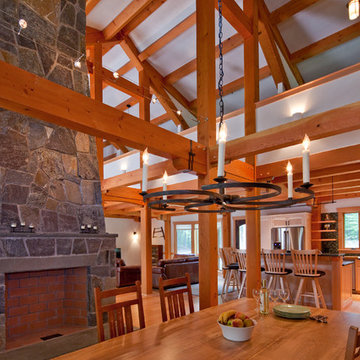
The private home, reminiscent of Maine lodges and family camps, was designed to be a sanctuary for the family and their many relatives. Lassel Architects worked closely with the owners to meet their needs and wishes and collaborated thoroughly with the builder during the construction process to provide a meticulously crafted home.
The open-concept plan, framed by a unique timber frame inspired by Greene & Greene’s designs, provides large open spaces for entertaining with generous views to the lake, along with sleeping lofts that comfortably host a crowd overnight. Each of the family members' bedrooms was configured to provide a view to the lake. The bedroom wings pivot off a staircase which winds around a natural tree trunk up to a tower room with 360-degree views of the surrounding lake and forest. All interiors are framed with natural wood and custom-built furniture and cabinets reinforce daily use and activities.
The family enjoys the home throughout the entire year; therefore careful attention was paid to insulation, air tightness and efficient mechanical systems, including in-floor heating. The house was integrated into the natural topography of the site to connect the interior and exterior spaces and encourage an organic circulation flow. Solar orientation and summer and winter sun angles were studied to shade in the summer and take advantage of passive solar gain in the winter.
Equally important was the use of natural ventilation. The design takes into account cross-ventilation for each bedroom while high and low awning windows to allow cool air to move through the home replacing warm air in the upper floor. The tower functions as a private space with great light and views with the advantage of the Venturi effect on warm summer evenings.
Sandy Agrafiotis
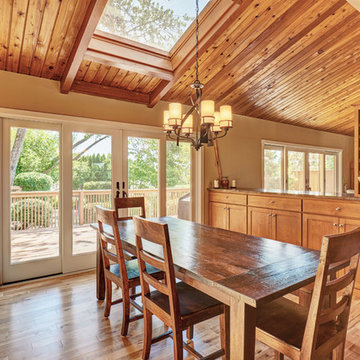
A custom wine rack is integrated into this lodge style dining room to hide a structural post. The custom built in cabinetry creates a visual divide from the living and dining area without closing anything off. Skylights and french doors add natural light. Knotty pine ceilings and wood floors add to the lodge style.
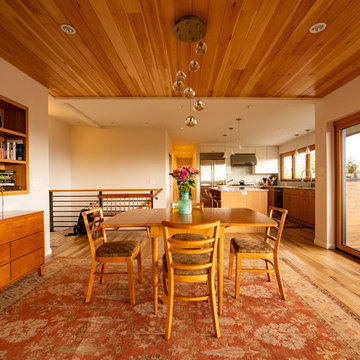
ソルトレイクシティにある中くらいなミッドセンチュリースタイルのおしゃれなダイニング (ベージュの壁、淡色無垢フローリング、標準型暖炉、石材の暖炉まわり、茶色い床) の写真
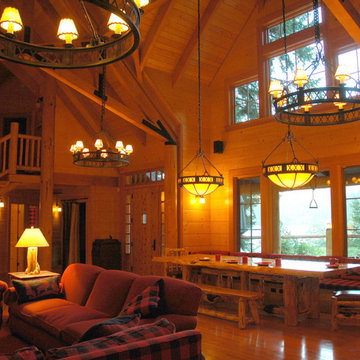
Great Room with dining in bay looking out to lake. All-pine interior (no sheetrock in the project). Log furniture (table, benches and stairs) built on site by a log-design specialist.
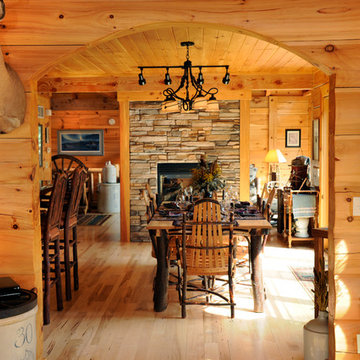
Looking into dining room
Hal Kearney, Photographer
他の地域にある中くらいなラスティックスタイルのおしゃれなダイニングキッチン (茶色い壁、淡色無垢フローリング、両方向型暖炉、石材の暖炉まわり) の写真
他の地域にある中くらいなラスティックスタイルのおしゃれなダイニングキッチン (茶色い壁、淡色無垢フローリング、両方向型暖炉、石材の暖炉まわり) の写真
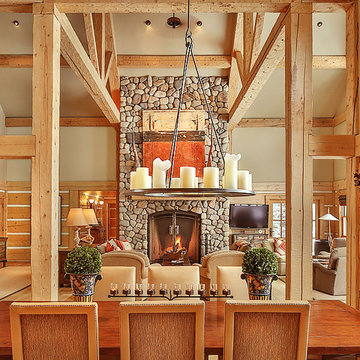
What does it say about a home that takes your breath away? From the moment you walk through the front door, the beauty of the Big Wood embraces you. The soothing light begs a contemplative moment and the tall ceilings and grand scale make this a striking alpine getaway. The floor plan is perfect for the modern family with separated living spaces and yet is cozy enough to find the perfect spot to gather. A large family room invites late night movies, conversation or napping. The spectacular living room welcomes guests in to the hearth of the home with a quiet sitting area to contemplate the river. This is simply one of the most handsome homes you will find. The fishing is right outside your back door on one of the most beautiful stretches of the Big Wood. The bike path to town is a stone’s throw from your front door and has you in downtown Ketchum in no time. Very few properties have the allure of the river, the proximity to town and the privacy in a home of this caliber.

滋賀住宅 建築工房 ひとと木 http://www.k-hitotoki.com/
大阪にあるアジアンスタイルのおしゃれなダイニングキッチン (淡色無垢フローリング、薪ストーブ、石材の暖炉まわり) の写真
大阪にあるアジアンスタイルのおしゃれなダイニングキッチン (淡色無垢フローリング、薪ストーブ、石材の暖炉まわり) の写真
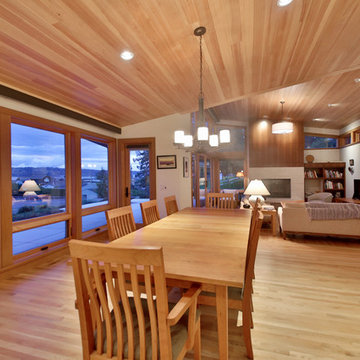
シアトルにある中くらいなコンテンポラリースタイルのおしゃれなLDK (白い壁、淡色無垢フローリング、標準型暖炉、石材の暖炉まわり、ベージュの床) の写真
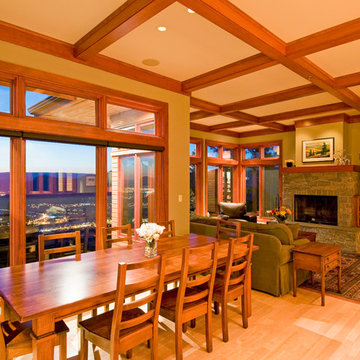
Perched high on a ridge with spectacular views, this Prairie-style Douglas Fir timberframe home is a family's dream! With Xeriscape landscaping, there is minimal upkeep with maximum lifestyle. Cedar Ridge features stone fireplaces, lovely wood built-ins and coloured, etched concrete exterior decking. With a Home Theatre and Games Niche, this is a home to stay in and play in!
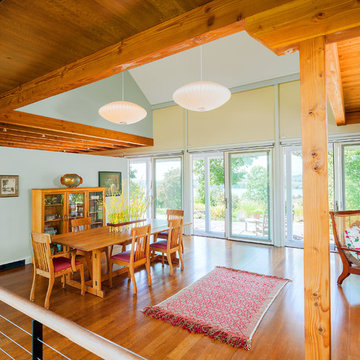
The dining room and living room and stair hall are all in an open space . The dining room has the two story volume over its table with the metal rail stair as a sculptural accent. Post and Beam elements are left natural while walls are painted in shades of beige and soft green. A panoramic view of the Hudson River is seen through the sliding doors.
Aaron Thompson photographer
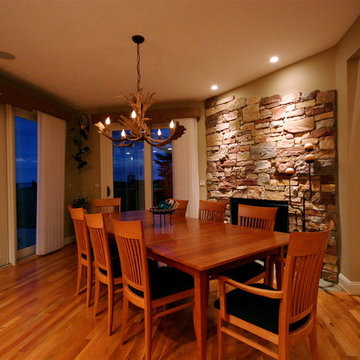
The dining room features another fireplace in a friendly atmosphere.
デトロイトにある高級な巨大なトラディショナルスタイルのおしゃれなLDK (ベージュの壁、淡色無垢フローリング、標準型暖炉、石材の暖炉まわり) の写真
デトロイトにある高級な巨大なトラディショナルスタイルのおしゃれなLDK (ベージュの壁、淡色無垢フローリング、標準型暖炉、石材の暖炉まわり) の写真
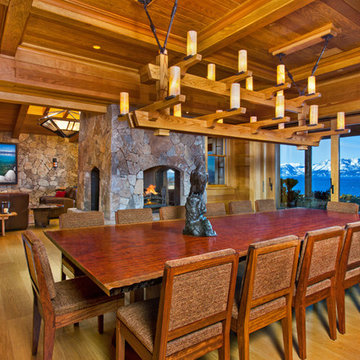
Eric Jarvis Photography
サクラメントにある広いラスティックスタイルのおしゃれなダイニング (淡色無垢フローリング、両方向型暖炉、石材の暖炉まわり) の写真
サクラメントにある広いラスティックスタイルのおしゃれなダイニング (淡色無垢フローリング、両方向型暖炉、石材の暖炉まわり) の写真
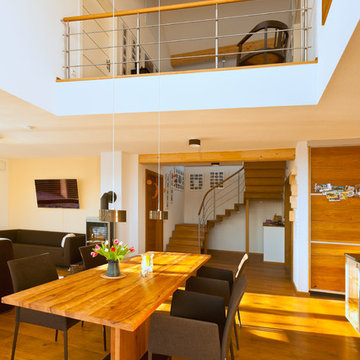
Im Wohnbereich dominieren naturbelassene Holzoberflächen. Eine offene Galerie vermittelt ein freies Wohngefühl.
フランクフルトにある広いコンテンポラリースタイルのおしゃれなLDK (白い壁、淡色無垢フローリング、薪ストーブ、石材の暖炉まわり、茶色い床) の写真
フランクフルトにある広いコンテンポラリースタイルのおしゃれなLDK (白い壁、淡色無垢フローリング、薪ストーブ、石材の暖炉まわり、茶色い床) の写真
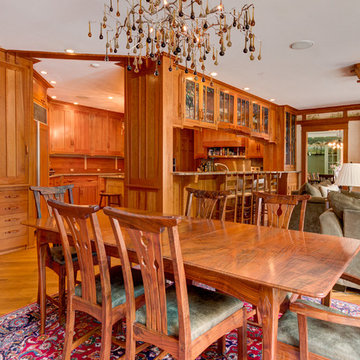
This is a breathtaking work of inclusive design and spirited craftsmanship. Within the renovation and additional space designed by Paskevich & Associates Architecture from Cleveland, Ohio, Jaeger & Ernst cabinetmakers designed and made the trim, doors, lighting, cabinetry and furniture for the space in the Greene and Greene style. The project unfolded over the course of several years - kitchen and trim one year, furniture design and creation over an extended period. Cherry was used for the trim and prime cabinetry. Claro Walnut was utilized for all of the furniture. Custom stained glass was provided by Wayne Cain from Bremo Bluff, Virginia, and the wall colors and painting provided by Andrew Cobb, Interior Designer from Charlottesville, VA. Great craftsman and exceptional designers have created a room of beauty, family utility and enduring appeal. Custom work by Jaeger & Enrst cabinetmakers - 434-973-7018 www.jaegerandernst.com
木目調のダイニング (石材の暖炉まわり、淡色無垢フローリング) の写真
1
