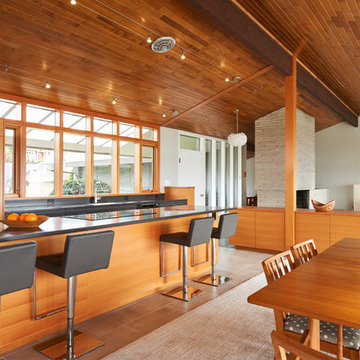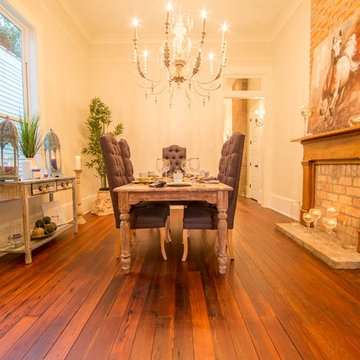木目調のダイニング (レンガの暖炉まわり、金属の暖炉まわり) の写真
絞り込み:
資材コスト
並び替え:今日の人気順
写真 1〜20 枚目(全 50 枚)
1/4

シドニーにある小さなトランジショナルスタイルのおしゃれなダイニング (無垢フローリング、標準型暖炉、レンガの暖炉まわり、白い壁、茶色い床) の写真
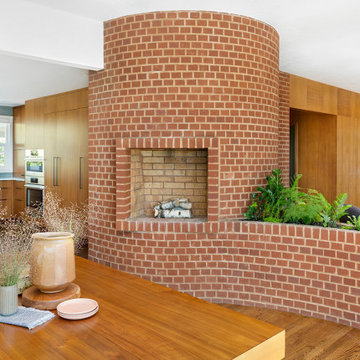
Zooming out, we see the relationship of spaces centered around the circular fireplace.
We love the interplay between the kitchen cabinets and restored mahogany panel walls & doors- one picks up where the other leaves off.
The floor tone also changed as we evaluated the new/restored mahogany finish, and in relation to white walls; we chose a medium dark brown to provide contrast with both finishes and help ground the palette.
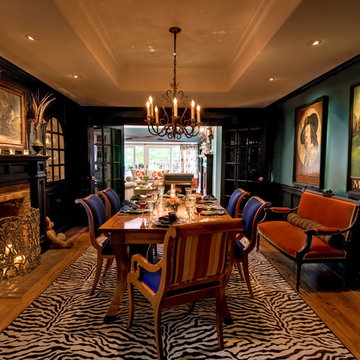
サンフランシスコにある中くらいなトラディショナルスタイルのおしゃれな独立型ダイニング (濃色無垢フローリング、標準型暖炉、レンガの暖炉まわり、緑の壁) の写真
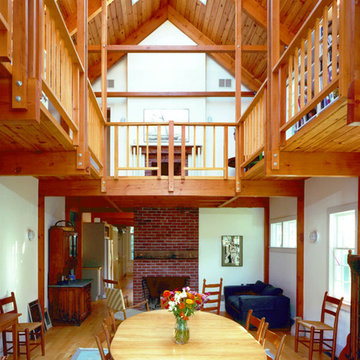
ボストンにある中くらいなカントリー風のおしゃれなダイニングキッチン (白い壁、無垢フローリング、標準型暖炉、レンガの暖炉まわり) の写真
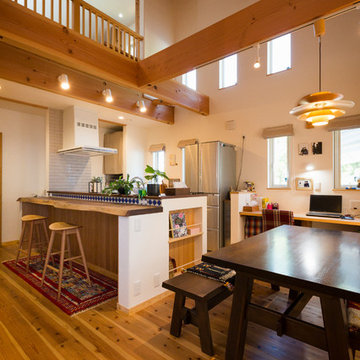
キッチンと吹抜けで繋がるワークスぺース
名古屋にあるラスティックスタイルのおしゃれなダイニングキッチン (白い壁、無垢フローリング、薪ストーブ、レンガの暖炉まわり) の写真
名古屋にあるラスティックスタイルのおしゃれなダイニングキッチン (白い壁、無垢フローリング、薪ストーブ、レンガの暖炉まわり) の写真
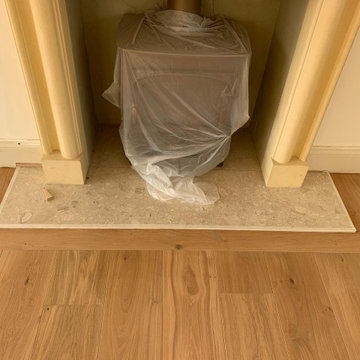
We pride ourselves in the detail we provide when given a task??
This job in Hunsdon involved some tricky carpentry round the boiler and this gorgeous fire place...?
All our fitters are in-house and we work efficiently, accordingly and at a dynamic pace...??.
Image 5/6
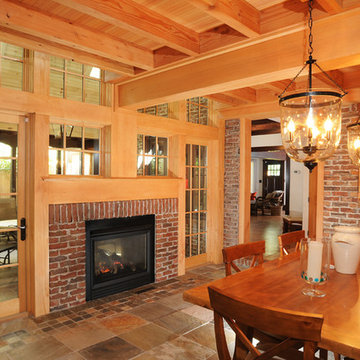
2013 Red Diamond Achiever Award winner: Randy Burton of Burton Builders
Distributor: Super Enterprises
Products Used: Wood-Ultrex® Double Hung, Inswing French Door, and Casement & Awning windows.
Wood-Ultrex® IMPACT (IZ3) Casement & Awning, and Double Hung windows.
Marvin® windows.
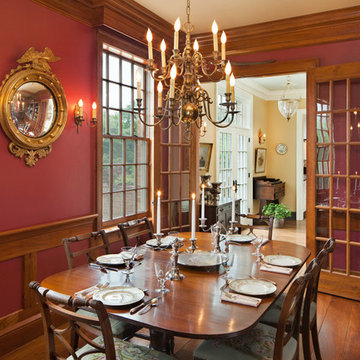
David Lena Photography
ボルチモアにある広いカントリー風のおしゃれなLDK (赤い壁、無垢フローリング、標準型暖炉、レンガの暖炉まわり) の写真
ボルチモアにある広いカントリー風のおしゃれなLDK (赤い壁、無垢フローリング、標準型暖炉、レンガの暖炉まわり) の写真
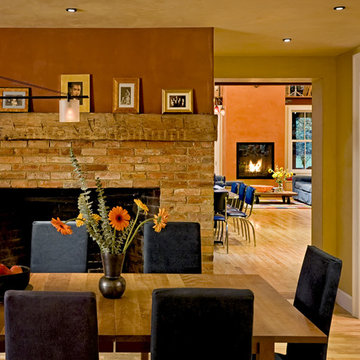
Rob Karosis Photography
www.robkarosis.com
バーリントンにあるコンテンポラリースタイルのおしゃれなダイニング (レンガの暖炉まわり) の写真
バーリントンにあるコンテンポラリースタイルのおしゃれなダイニング (レンガの暖炉まわり) の写真
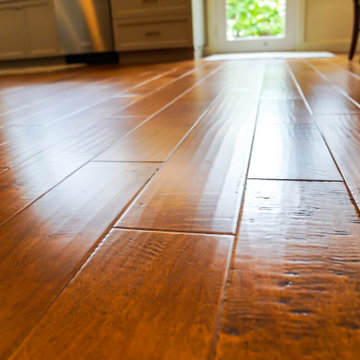
This open style dining room with a craftsman style dining table brings out the light and warmth needed to enjoy peace and quiet with family and friends.
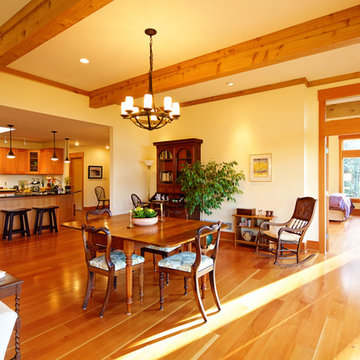
This retirement rancher features an open concept kitchen, dining and living space, heated by an energy efficient wood burning fireplace. The floor to ceiling windows and wood beams complete this space.

シアトルにある広いミッドセンチュリースタイルのおしゃれなLDK (ベージュの壁、セラミックタイルの床、コーナー設置型暖炉、レンガの暖炉まわり、ベージュの床) の写真
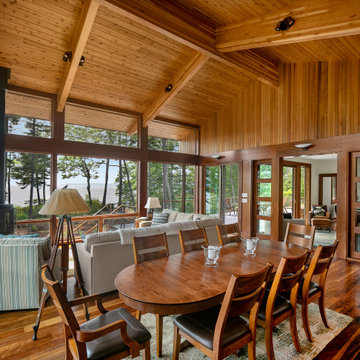
Headland is a NextHouse, situated to take advantage of the site’s panoramic ocean views while still providing privacy from the neighboring property. The home’s solar orientation provides passive solar heat gains in the winter while the home’s deep overhangs provide shade for the large glass windows in the summer. The mono-pitch roof was strategically designed to slope up towards the ocean to maximize daylight and the views.
The exposed post and beam construction allows for clear, open spaces throughout the home, but also embraces a connection with the land to invite the outside in. The aluminum clad windows, fiber cement siding and cedar trim facilitate lower maintenance without compromising the home’s quality or aesthetic.
The homeowners wanted to create a space that welcomed guests for frequent family gatherings. Acorn Deck House Company obliged by designing the home with a focus on indoor and outdoor entertaining spaces with a large, open great room and kitchen, expansive decks and a flexible layout to accommodate visitors. There is also a private master suite and roof deck, which showcases the views while maintaining privacy.
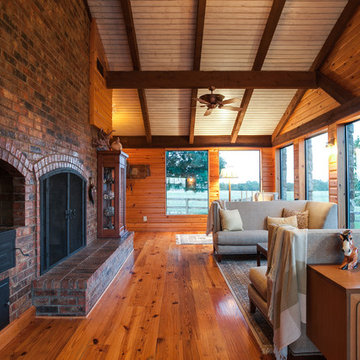
Ariana Miller with ANM Photography. www.anmphoto.com.
ダラスにある広いエクレクティックスタイルのおしゃれなLDK (茶色い壁、濃色無垢フローリング、標準型暖炉、レンガの暖炉まわり) の写真
ダラスにある広いエクレクティックスタイルのおしゃれなLDK (茶色い壁、濃色無垢フローリング、標準型暖炉、レンガの暖炉まわり) の写真
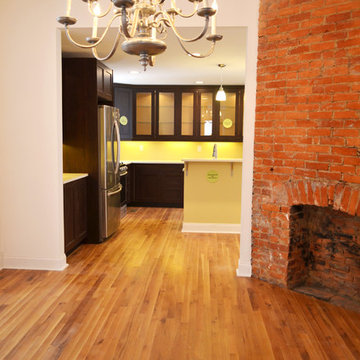
Natural Grade 2 1/4" Rift & Quartered White Oak - This is one of our most basic flooring options and it's absolutely stunning. Mixed lengths up to 12 ft.
This restored home was done using various types of green products.
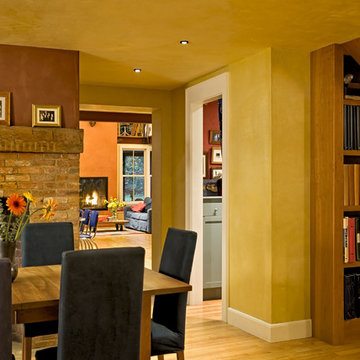
Rob Karosis Photography
www.robkarosis.com
バーリントンにあるコンテンポラリースタイルのおしゃれなダイニング (レンガの暖炉まわり) の写真
バーリントンにあるコンテンポラリースタイルのおしゃれなダイニング (レンガの暖炉まわり) の写真
木目調のダイニング (レンガの暖炉まわり、金属の暖炉まわり) の写真
1

