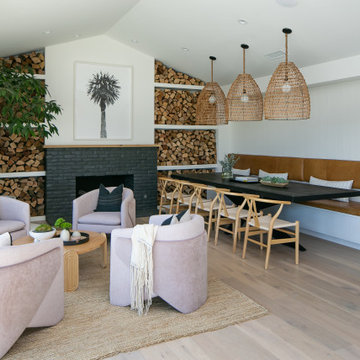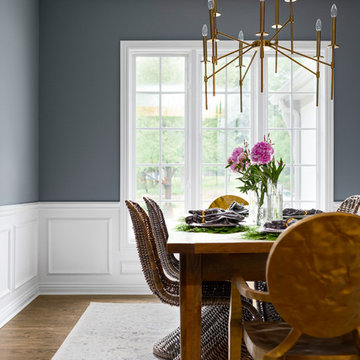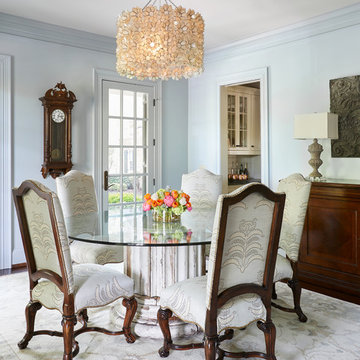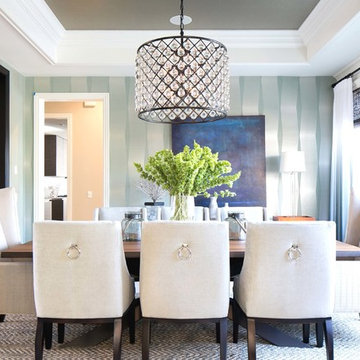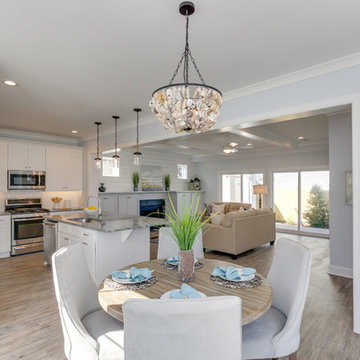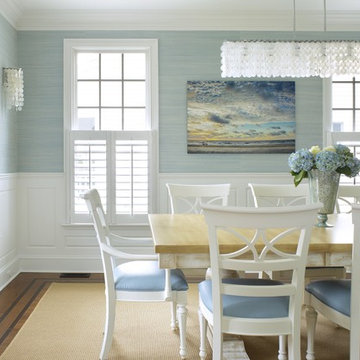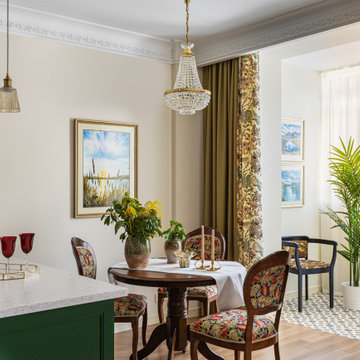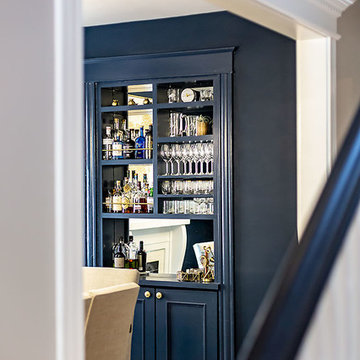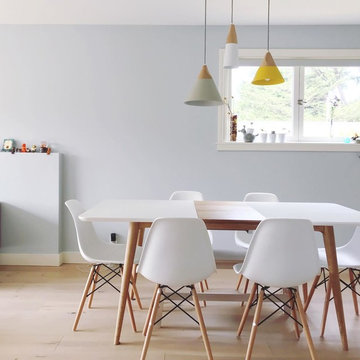中くらいな白いダイニング (青い壁、黄色い壁) の写真
絞り込み:
資材コスト
並び替え:今日の人気順
写真 1〜20 枚目(全 762 枚)
1/5

A comfortable, formal dining space with pretty ceiling lighting
Photo by Ashley Avila Photography
グランドラピッズにある中くらいなビーチスタイルのおしゃれなダイニング (青い壁、折り上げ天井、濃色無垢フローリング、茶色い床、羽目板の壁) の写真
グランドラピッズにある中くらいなビーチスタイルのおしゃれなダイニング (青い壁、折り上げ天井、濃色無垢フローリング、茶色い床、羽目板の壁) の写真
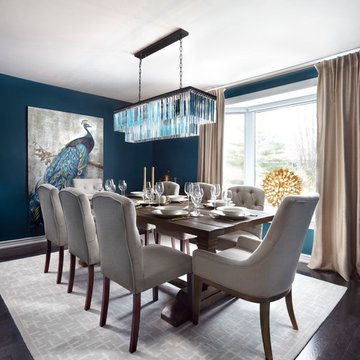
This dining room was designed to create a moody and cozy atmosphere. The dark blue wall colour ads an element of drama, contrasted by a gold branch sculpture on the wall and two sconces on the farther end. A heritage rustic dining table is softened by tufted cream coloured linen dining chairs and accented with gold cutlery.
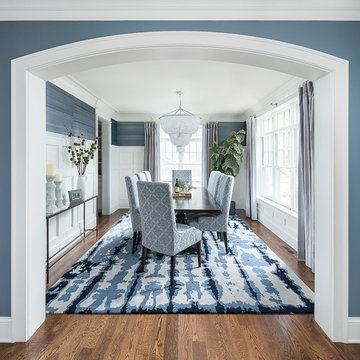
Picture Perfect Home
シカゴにある高級な中くらいなトランジショナルスタイルのおしゃれな独立型ダイニング (青い壁、無垢フローリング、茶色い床) の写真
シカゴにある高級な中くらいなトランジショナルスタイルのおしゃれな独立型ダイニング (青い壁、無垢フローリング、茶色い床) の写真
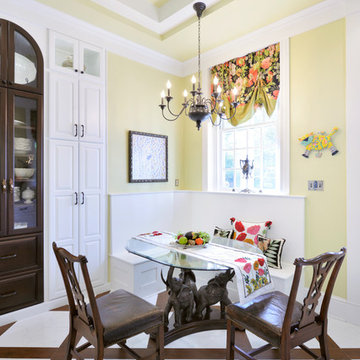
Best of Houzz 2016 Dining Room Design winner. The custom built-in banquette allowed the breakfast nook to seat 5 people comfortably and not encroach on the walking space. Custom dark wood cabinet houses breakfast dishes. Wood and marble look alike porcelain tiles set on the diagonal add interest to a large floor space. The coffers on the ceiling create the same interest on the ceiling. Notice the 3 elephants holding up the table top.
Michael Jacobs Photography
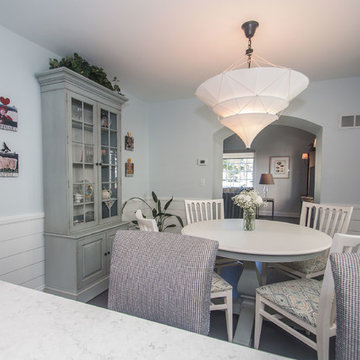
Bringing summer all year-round.
JZID did a full gut-remodel on a small bungalow in Whitefish Bay to transform it into a New England Coastal-inspired sanctuary for Colorado transplant Clients. Now even on the coldest winter days, the Clients will feel like it’s summer as soon as they walk into their home.
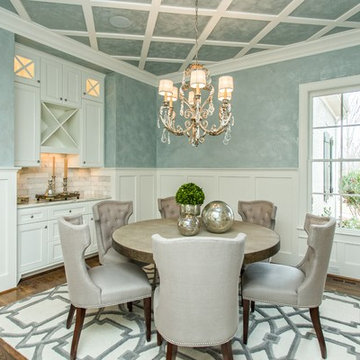
Photos Courtesy Goodwin Foust
他の地域にある中くらいなコンテンポラリースタイルのおしゃれな独立型ダイニング (青い壁、濃色無垢フローリング) の写真
他の地域にある中くらいなコンテンポラリースタイルのおしゃれな独立型ダイニング (青い壁、濃色無垢フローリング) の写真
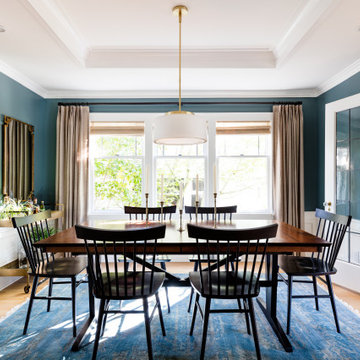
Dining room freshly remodeled, with coffered ceiling and restored original wood windows, views of new entry and newly remodeled kitchen: part of a full house remodel and second story addition in the Bryant neighborhood of Seattle.
Builder: Blue Sound Construction, Inc.
Architect: SHKS Architects
Photo: Miranda Estes
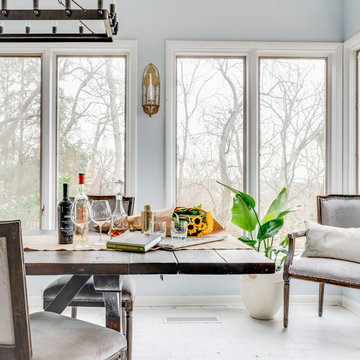
Leslie Brown
ナッシュビルにあるお手頃価格の中くらいなトランジショナルスタイルのおしゃれな独立型ダイニング (青い壁、レンガの床、暖炉なし、白い床) の写真
ナッシュビルにあるお手頃価格の中くらいなトランジショナルスタイルのおしゃれな独立型ダイニング (青い壁、レンガの床、暖炉なし、白い床) の写真
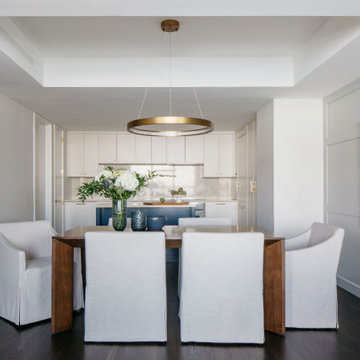
A high-rise living room with a view of Lake Michigan! The blues of the view outside inspired the palette for inside. The new wainscoting wall is clad in a blue/grey paint which provides the backdrop for the modern and clean-lined furnishings.
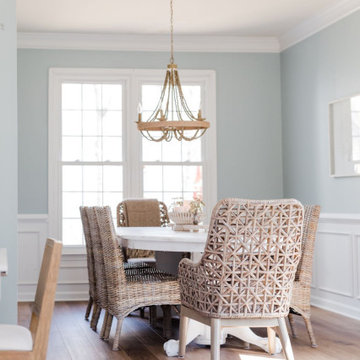
“Calming, coastal, kid-friendly… basically what you did at the Abundant Life Partners office,” was the direction that we received when starting out on the design of the Stoney Creek Project. Excited by this, we quickly began dreaming up ways in which we could transform their space. Like a lot of Americans, this sweet family of six had lived in their current space for several years but between work, kids and soccer practice, hadn’t gotten around to really turning their house into a home. The result was that their current space felt dated, uncomfortable and uninspiring. Coming to us, they were ready to make a change, wanting to create something that could be enjoyed by family and friends for years to come.
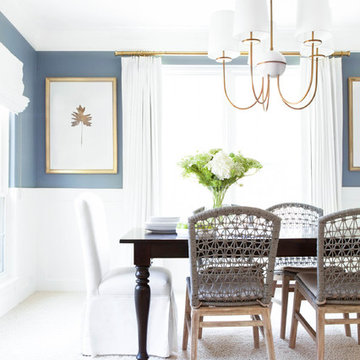
We painted this dining room a medium blue to break up the white of the rest of the home. We also added wainscoting to make it more formal.
ダラスにある高級な中くらいなトランジショナルスタイルのおしゃれなダイニング (青い壁、カーペット敷き、ベージュの床) の写真
ダラスにある高級な中くらいなトランジショナルスタイルのおしゃれなダイニング (青い壁、カーペット敷き、ベージュの床) の写真
中くらいな白いダイニング (青い壁、黄色い壁) の写真
1
