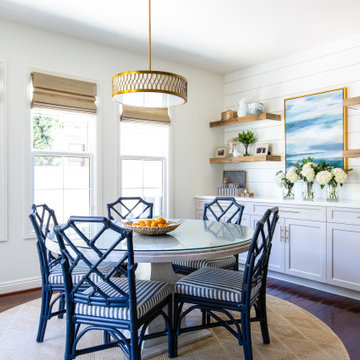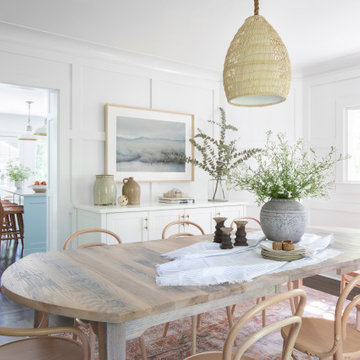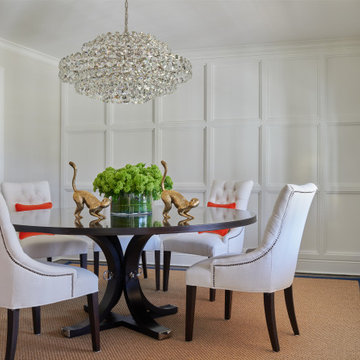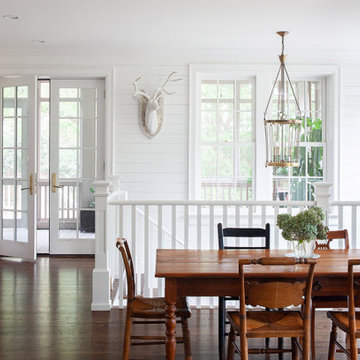白いダイニング (濃色無垢フローリング、パネル壁、塗装板張りの壁) の写真
絞り込み:
資材コスト
並び替え:今日の人気順
写真 1〜20 枚目(全 80 枚)
1/5
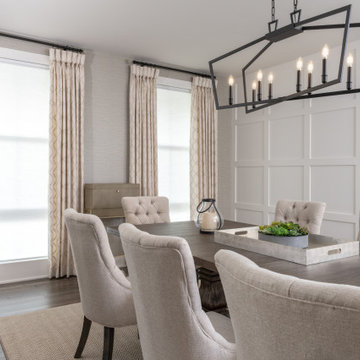
We took a new home build that was a shell and created a livable open concept space for this family of four to enjoy for years to come. The white kitchen mixed with grey island and dark floors was the start of the palette. We added in wall paneling, wallpaper, large lighting fixtures, window treatments, are rugs and neutrals fabrics so everything can be intermixed throughout the house.
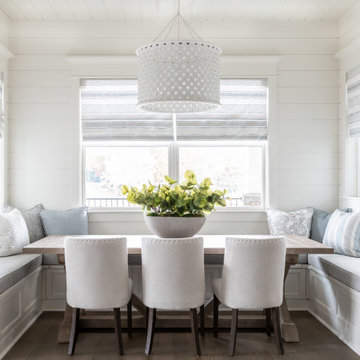
シャーロットにあるビーチスタイルのおしゃれなダイニング (白い壁、濃色無垢フローリング、茶色い床、塗装板張りの壁) の写真

Spacecrafting Photography
ミネアポリスにあるラグジュアリーな巨大なトラディショナルスタイルのおしゃれなLDK (白い壁、濃色無垢フローリング、格子天井、パネル壁) の写真
ミネアポリスにあるラグジュアリーな巨大なトラディショナルスタイルのおしゃれなLDK (白い壁、濃色無垢フローリング、格子天井、パネル壁) の写真
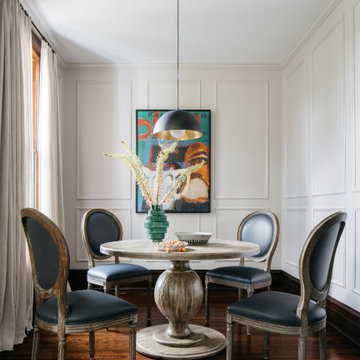
Download our free ebook, Creating the Ideal Kitchen. DOWNLOAD NOW
This unit, located in a 4-flat owned by TKS Owners Jeff and Susan Klimala, was remodeled as their personal pied-à-terre, and doubles as an Airbnb property when they are not using it. Jeff and Susan were drawn to the location of the building, a vibrant Chicago neighborhood, 4 blocks from Wrigley Field, as well as to the vintage charm of the 1890’s building. The entire 2 bed, 2 bath unit was renovated and furnished, including the kitchen, with a specific Parisian vibe in mind.
Although the location and vintage charm were all there, the building was not in ideal shape -- the mechanicals -- from HVAC, to electrical, plumbing, to needed structural updates, peeling plaster, out of level floors, the list was long. Susan and Jeff drew on their expertise to update the issues behind the walls while also preserving much of the original charm that attracted them to the building in the first place -- heart pine floors, vintage mouldings, pocket doors and transoms.
Because this unit was going to be primarily used as an Airbnb, the Klimalas wanted to make it beautiful, maintain the character of the building, while also specifying materials that would last and wouldn’t break the budget. Susan enjoyed the hunt of specifying these items and still coming up with a cohesive creative space that feels a bit French in flavor.
Parisian style décor is all about casual elegance and an eclectic mix of old and new. Susan had fun sourcing some more personal pieces of artwork for the space, creating a dramatic black, white and moody green color scheme for the kitchen and highlighting the living room with pieces to showcase the vintage fireplace and pocket doors.
Photographer: @MargaretRajic
Photo stylist: @Brandidevers
Do you have a new home that has great bones but just doesn’t feel comfortable and you can’t quite figure out why? Contact us here to see how we can help!

This classic Queenslander home in Red Hill, was a major renovation and therefore an opportunity to meet the family’s needs. With three active children, this family required a space that was as functional as it was beautiful, not forgetting the importance of it feeling inviting.
The resulting home references the classic Queenslander in combination with a refined mix of modern Hampton elements.
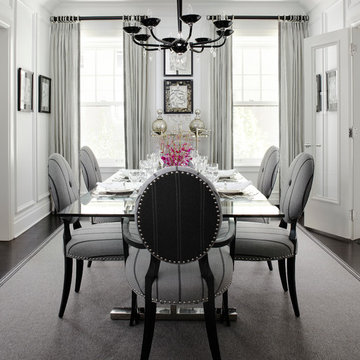
Werner Straube Photography
シカゴにある高級な中くらいなトランジショナルスタイルのおしゃれな独立型ダイニング (白い壁、濃色無垢フローリング、茶色い床、シアーカーテン、白い天井、パネル壁) の写真
シカゴにある高級な中くらいなトランジショナルスタイルのおしゃれな独立型ダイニング (白い壁、濃色無垢フローリング、茶色い床、シアーカーテン、白い天井、パネル壁) の写真

Dining room
ニューヨークにある高級な広いエクレクティックスタイルのおしゃれなダイニング (青い壁、濃色無垢フローリング、標準型暖炉、石材の暖炉まわり、茶色い床、クロスの天井、パネル壁) の写真
ニューヨークにある高級な広いエクレクティックスタイルのおしゃれなダイニング (青い壁、濃色無垢フローリング、標準型暖炉、石材の暖炉まわり、茶色い床、クロスの天井、パネル壁) の写真

Custom Home in Dallas (Midway Hollow), Dallas
ダラスにあるラグジュアリーな広いトランジショナルスタイルのおしゃれな独立型ダイニング (グレーの壁、茶色い床、折り上げ天井、パネル壁、濃色無垢フローリング) の写真
ダラスにあるラグジュアリーな広いトランジショナルスタイルのおしゃれな独立型ダイニング (グレーの壁、茶色い床、折り上げ天井、パネル壁、濃色無垢フローリング) の写真
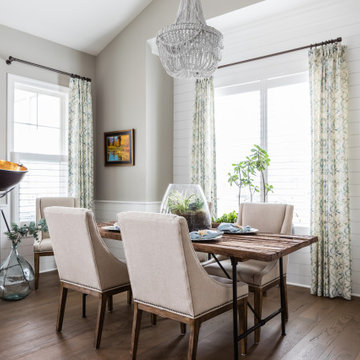
ローリーにあるトランジショナルスタイルのおしゃれなダイニング (グレーの壁、濃色無垢フローリング、茶色い床、三角天井、塗装板張りの壁) の写真
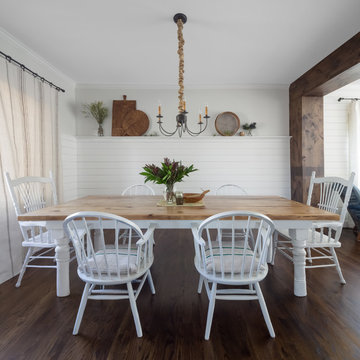
The dining room had orange peel texture walls and a drywalled arch. We planked 2/3'rds fo the wall and added a rail for display and then had a custom post and beam made to replace the arch.
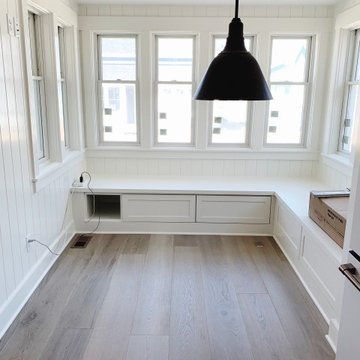
インディアナポリスにある小さなトラディショナルスタイルのおしゃれなダイニング (朝食スペース、白い壁、濃色無垢フローリング、塗装板張りの壁) の写真
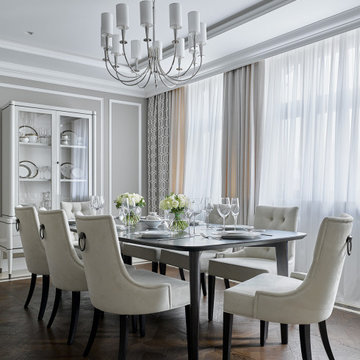
Светлая столовая в общем пространстве кухни-гостиной, оформленная в беловатых оттенках серого, молочного, розоватого цвета с легкой голубизной. Мягкие стулья-кресла с броскими аксессуарами — ручками-кольцами для выдвижения, которые напоминают морские кольца на причале. Общий дух столовой отсылает к ар-деко и современной классике. | A bright dining place in the common space of living room, decorated in whitish shades of gray, milky, pinkish color with a slight blue. The upholstered chairs is supplemented with eye-catching rings handles, which resemble the sea rings on the pier. The overall spirit of the dining room refers to Art Deco and modern classics.
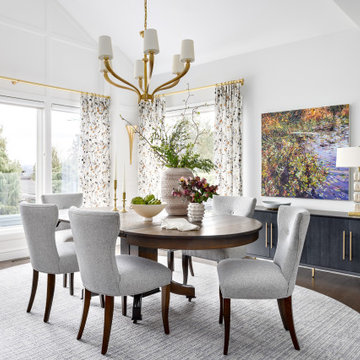
This active couple with three adult boys loves to travel and visit family throughout Western Canada. They hired us for a main floor renovation that would transform their home, making it more functional, conducive to entertaining, and reflective of their interests.
In the kitchen, we chose to keep the layout and update the cabinetry and surface finishes to revive the look. To accommodate large gatherings, we created an in-kitchen dining area, updated the living and dining room, and expanded the family room, as well.
In each of these spaces, we incorporated durable custom furnishings, architectural details, and unique accessories that reflect this well-traveled couple’s inspiring story.
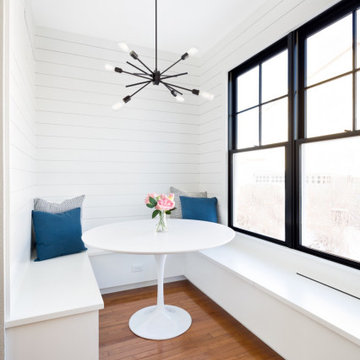
The breakfast nook, equipped with USB chargers and extra storage in the bench, has created a great “homework zone” for the kids while the parents cook. Our team focused on trying to find ways to incorporate industrial moments by using a metal barn door, fun light fixtures, exposed brick, metal pipe built-ins, black windows, and more while blending it with the rest of the transitional style home.
白いダイニング (濃色無垢フローリング、パネル壁、塗装板張りの壁) の写真
1


