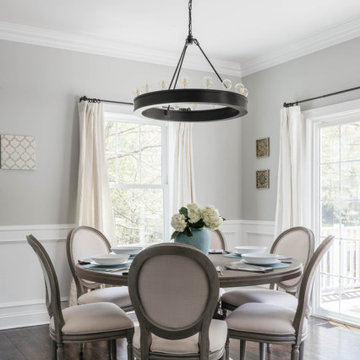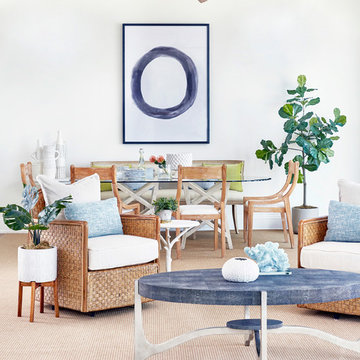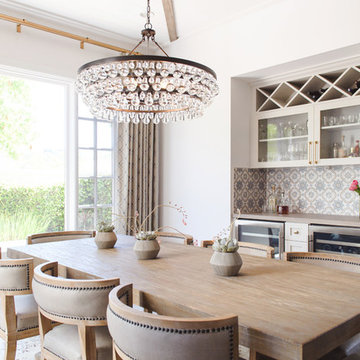白いダイニング (カーペット敷き、コンクリートの床、濃色無垢フローリング) の写真
絞り込み:
資材コスト
並び替え:今日の人気順
写真 1〜20 枚目(全 9,963 枚)
1/5

Stephanie Johnson, architect.
Jeffrey Jakucyk, photographer.
David A Millett, interiors.
シンシナティにある中くらいなトラディショナルスタイルのおしゃれな独立型ダイニング (ベージュの壁、濃色無垢フローリング、暖炉なし) の写真
シンシナティにある中くらいなトラディショナルスタイルのおしゃれな独立型ダイニング (ベージュの壁、濃色無垢フローリング、暖炉なし) の写真

We remodeled this 5,400-square foot, 3-story home on ’s Second Street to give it a more current feel, with cleaner lines and textures. The result is more and less Old World Europe, which is exactly what we were going for. We worked with much of the client’s existing furniture, which has a southern flavor, compliments of its former South Carolina home. This was an additional challenge, because we had to integrate a variety of influences in an intentional and cohesive way.
We painted nearly every surface white in the 5-bed, 6-bath home, and added light-colored window treatments, which brightened and opened the space. Additionally, we replaced all the light fixtures for a more integrated aesthetic. Well-selected accessories help pull the space together, infusing a consistent sense of peace and comfort.
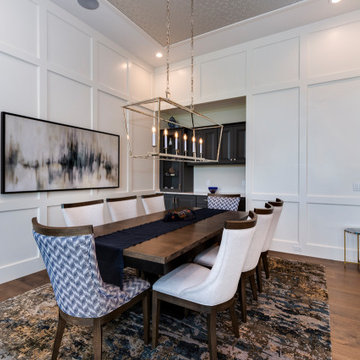
Open Concept Dining Room
他の地域にある高級な中くらいなトラディショナルスタイルのおしゃれなLDK (白い壁、濃色無垢フローリング、クロスの天井、羽目板の壁) の写真
他の地域にある高級な中くらいなトラディショナルスタイルのおしゃれなLDK (白い壁、濃色無垢フローリング、クロスの天井、羽目板の壁) の写真
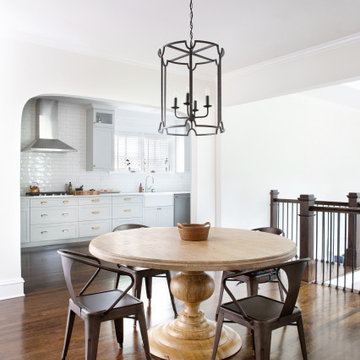
Eat-In Kitchen Area
アトランタにあるトラディショナルスタイルのおしゃれなダイニングキッチン (白い壁、濃色無垢フローリング、茶色い床) の写真
アトランタにあるトラディショナルスタイルのおしゃれなダイニングキッチン (白い壁、濃色無垢フローリング、茶色い床) の写真

This beautifully-appointed Tudor home is laden with architectural detail. Beautifully-formed plaster moldings, an original stone fireplace, and 1930s-era woodwork were just a few of the features that drew this young family to purchase the home, however the formal interior felt dark and compartmentalized. The owners enlisted Amy Carman Design to lighten the spaces and bring a modern sensibility to their everyday living experience. Modern furnishings, artwork and a carefully hidden TV in the dinette picture wall bring a sense of fresh, on-trend style and comfort to the home. To provide contrast, the ACD team chose a juxtaposition of traditional and modern items, creating a layered space that knits the client's modern lifestyle together the historic architecture of the home.
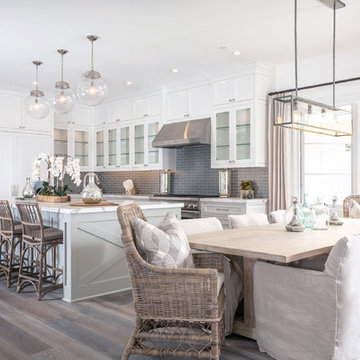
This Coastal Inspired Farmhouse with bay views puts a casual and sophisticated twist on beach living.
Interior Design by Blackband Design and Home Build by Arbor Real Estate.
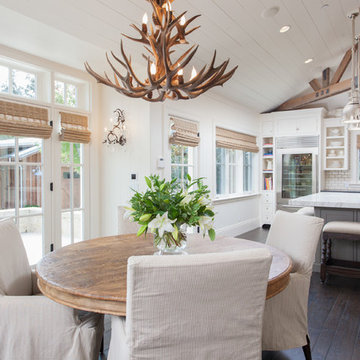
This was a new construction project photographed for Jim Clopton of McGuire Real Estate. Construction is by Lou Vierra of Vierra Fine Homes ( http://www.vierrafinehomes.com).
Photography by peterlyonsphoto.com

Download our free ebook, Creating the Ideal Kitchen. DOWNLOAD NOW
The homeowner and his wife had lived in this beautiful townhome in Oak Brook overlooking a small lake for over 13 years. The home is open and airy with vaulted ceilings and full of mementos from world adventures through the years, including to Cambodia, home of their much-adored sponsored daughter. The home, full of love and memories was host to a growing extended family of children and grandchildren. This was THE place. When the homeowner’s wife passed away suddenly and unexpectedly, he became determined to create a space that would continue to welcome and host his family and the many wonderful family memories that lay ahead but with an eye towards functionality.
We started out by evaluating how the space would be used. Cooking and watching sports were key factors. So, we shuffled the current dining table into a rarely used living room whereby enlarging the kitchen. The kitchen now houses two large islands – one for prep and the other for seating and buffet space. We removed the wall between kitchen and family room to encourage interaction during family gatherings and of course a clear view to the game on TV. We also removed a dropped ceiling in the kitchen, and wow, what a difference.
Next, we added some drama with a large arch between kitchen and dining room creating a stunning architectural feature between those two spaces. This arch echoes the shape of the large arch at the front door of the townhome, providing drama and significance to the space. The kitchen itself is large but does not have much wall space, which is a common challenge when removing walls. We added a bit more by resizing the double French doors to a balcony at the side of the house which is now just a single door. This gave more breathing room to the range wall and large stone hood but still provides access and light.
We chose a neutral pallet of black, white, and white oak, with punches of blue at the counter stools in the kitchen. The cabinetry features a white shaker door at the perimeter for a crisp outline. Countertops and custom hood are black Caesarstone, and the islands are a soft white oak adding contrast and warmth. Two large built ins between the kitchen and dining room function as pantry space as well as area to display flowers or seasonal decorations.
We repeated the blue in the dining room where we added a fresh coat of paint to the existing built ins, along with painted wainscot paneling. Above the wainscot is a neutral grass cloth wallpaper which provides a lovely backdrop for a wall of important mementos and artifacts. The dining room table and chairs were refinished and re-upholstered, and a new rug and window treatments complete the space. The room now feels ready to host more formal gatherings or can function as a quiet spot to enjoy a cup of morning coffee.
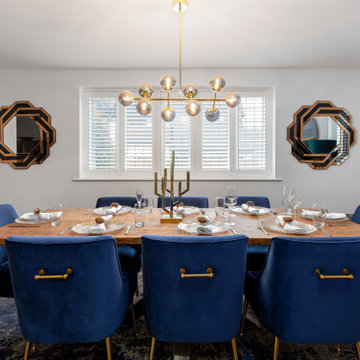
サリーにある高級な中くらいなコンテンポラリースタイルのおしゃれなダイニングの照明 (白い壁、濃色無垢フローリング) の写真
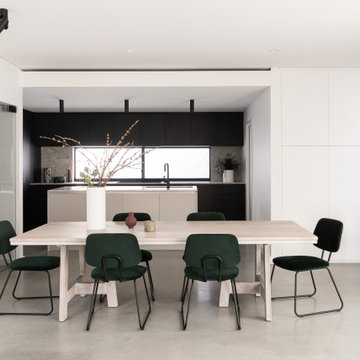
Settled within a graffiti-covered laneway in the trendy heart of Mt Lawley you will find this four-bedroom, two-bathroom home.
The owners; a young professional couple wanted to build a raw, dark industrial oasis that made use of every inch of the small lot. Amenities aplenty, they wanted their home to complement the urban inner-city lifestyle of the area.
One of the biggest challenges for Limitless on this project was the small lot size & limited access. Loading materials on-site via a narrow laneway required careful coordination and a well thought out strategy.
Paramount in bringing to life the client’s vision was the mixture of materials throughout the home. For the second story elevation, black Weathertex Cladding juxtaposed against the white Sto render creates a bold contrast.
Upon entry, the room opens up into the main living and entertaining areas of the home. The kitchen crowns the family & dining spaces. The mix of dark black Woodmatt and bespoke custom cabinetry draws your attention. Granite benchtops and splashbacks soften these bold tones. Storage is abundant.
Polished concrete flooring throughout the ground floor blends these zones together in line with the modern industrial aesthetic.
A wine cellar under the staircase is visible from the main entertaining areas. Reclaimed red brickwork can be seen through the frameless glass pivot door for all to appreciate — attention to the smallest of details in the custom mesh wine rack and stained circular oak door handle.
Nestled along the north side and taking full advantage of the northern sun, the living & dining open out onto a layered alfresco area and pool. Bordering the outdoor space is a commissioned mural by Australian illustrator Matthew Yong, injecting a refined playfulness. It’s the perfect ode to the street art culture the laneways of Mt Lawley are so famous for.
Engineered timber flooring flows up the staircase and throughout the rooms of the first floor, softening the private living areas. Four bedrooms encircle a shared sitting space creating a contained and private zone for only the family to unwind.
The Master bedroom looks out over the graffiti-covered laneways bringing the vibrancy of the outside in. Black stained Cedarwest Squareline cladding used to create a feature bedhead complements the black timber features throughout the rest of the home.
Natural light pours into every bedroom upstairs, designed to reflect a calamity as one appreciates the hustle of inner city living outside its walls.
Smart wiring links each living space back to a network hub, ensuring the home is future proof and technology ready. An intercom system with gate automation at both the street and the lane provide security and the ability to offer guests access from the comfort of their living area.
Every aspect of this sophisticated home was carefully considered and executed. Its final form; a modern, inner-city industrial sanctuary with its roots firmly grounded amongst the vibrant urban culture of its surrounds.
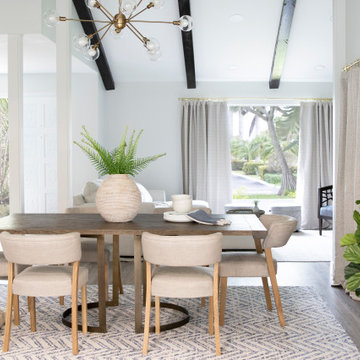
Miami Contemporary Home - Interior Designers - Specialized in Renovations
マイアミにある高級なコンテンポラリースタイルのおしゃれなダイニング (白い壁、濃色無垢フローリング、茶色い床、三角天井) の写真
マイアミにある高級なコンテンポラリースタイルのおしゃれなダイニング (白い壁、濃色無垢フローリング、茶色い床、三角天井) の写真
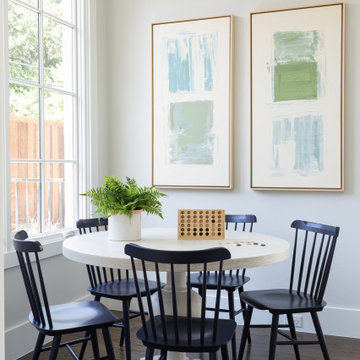
A game table in the corner of a large family room in Dallas.
ダラスにある高級な広いビーチスタイルのおしゃれなダイニング (濃色無垢フローリング、茶色い床、白い壁) の写真
ダラスにある高級な広いビーチスタイルのおしゃれなダイニング (濃色無垢フローリング、茶色い床、白い壁) の写真

グランドラピッズにあるトランジショナルスタイルのおしゃれなダイニング (青い壁、濃色無垢フローリング、茶色い床、朝食スペース、塗装板張りの天井、壁紙) の写真
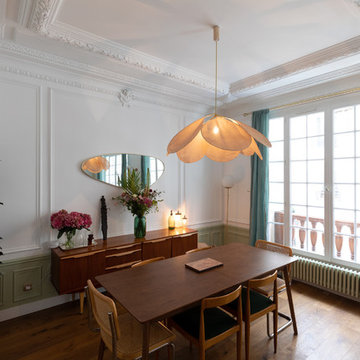
Design Charlotte Féquet
Photos Laura Jacques
パリにある高級な中くらいなコンテンポラリースタイルのおしゃれな独立型ダイニング (白い壁、濃色無垢フローリング、暖炉なし、茶色い床) の写真
パリにある高級な中くらいなコンテンポラリースタイルのおしゃれな独立型ダイニング (白い壁、濃色無垢フローリング、暖炉なし、茶色い床) の写真
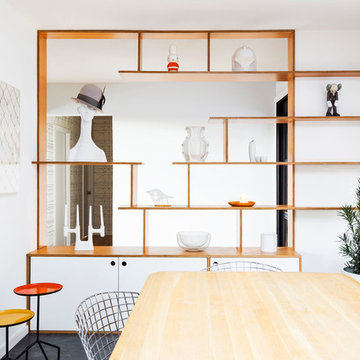
The architecture of this mid-century ranch in Portland’s West Hills oozes modernism’s core values. We wanted to focus on areas of the home that didn’t maximize the architectural beauty. The Client—a family of three, with Lucy the Great Dane, wanted to improve what was existing and update the kitchen and Jack and Jill Bathrooms, add some cool storage solutions and generally revamp the house.
We totally reimagined the entry to provide a “wow” moment for all to enjoy whilst entering the property. A giant pivot door was used to replace the dated solid wood door and side light.
We designed and built new open cabinetry in the kitchen allowing for more light in what was a dark spot. The kitchen got a makeover by reconfiguring the key elements and new concrete flooring, new stove, hood, bar, counter top, and a new lighting plan.
Our work on the Humphrey House was featured in Dwell Magazine.
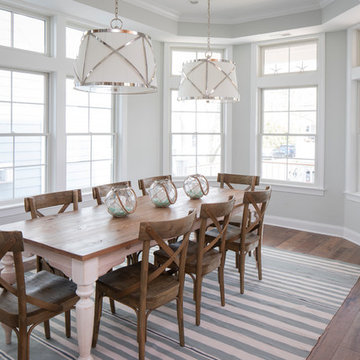
Small coastal accents and plenty of natural light and seating make this dining area spacious and cozy!
Photography by John Martinelli
ニューヨークにあるビーチスタイルのおしゃれなダイニング (グレーの壁、濃色無垢フローリング、茶色い床) の写真
ニューヨークにあるビーチスタイルのおしゃれなダイニング (グレーの壁、濃色無垢フローリング、茶色い床) の写真
白いダイニング (カーペット敷き、コンクリートの床、濃色無垢フローリング) の写真
1
