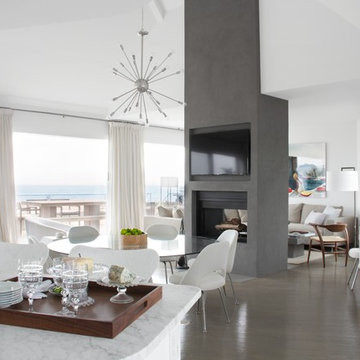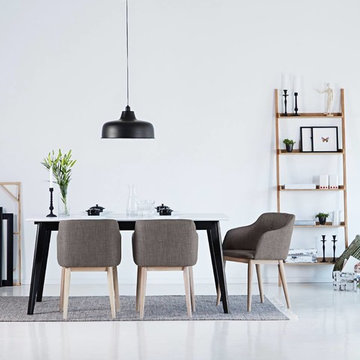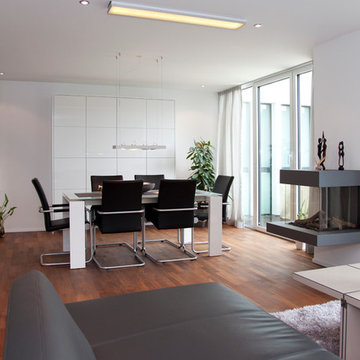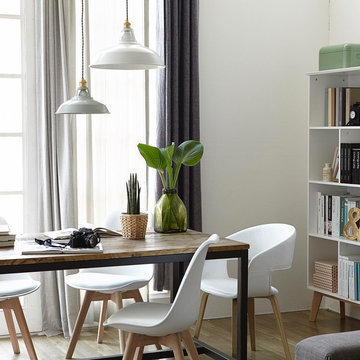白いダイニング (両方向型暖炉、コンクリートの暖炉まわり、黒い壁、白い壁) の写真
絞り込み:
資材コスト
並び替え:今日の人気順
写真 1〜20 枚目(全 23 枚)

Open plan living. Indoor and Outdoor
他の地域にある高級な広いコンテンポラリースタイルのおしゃれなダイニング (白い壁、コンクリートの床、両方向型暖炉、コンクリートの暖炉まわり、黒い床) の写真
他の地域にある高級な広いコンテンポラリースタイルのおしゃれなダイニング (白い壁、コンクリートの床、両方向型暖炉、コンクリートの暖炉まわり、黒い床) の写真
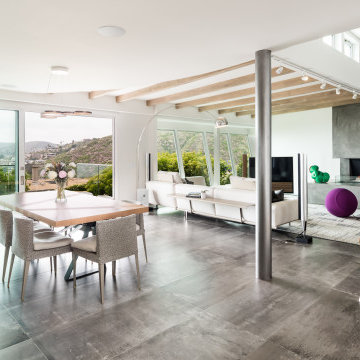
オレンジカウンティにあるラグジュアリーな広いコンテンポラリースタイルのおしゃれなLDK (白い壁、磁器タイルの床、両方向型暖炉、コンクリートの暖炉まわり、グレーの床) の写真
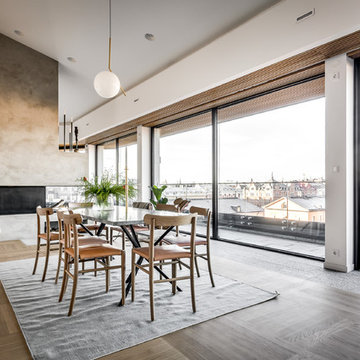
henrik nero
henrik nero
ストックホルムにある北欧スタイルのおしゃれなLDK (白い壁、淡色無垢フローリング、両方向型暖炉、コンクリートの暖炉まわり、グレーの床) の写真
ストックホルムにある北欧スタイルのおしゃれなLDK (白い壁、淡色無垢フローリング、両方向型暖炉、コンクリートの暖炉まわり、グレーの床) の写真
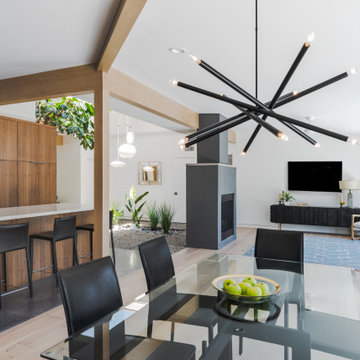
サクラメントにある高級な中くらいなミッドセンチュリースタイルのおしゃれなLDK (白い壁、淡色無垢フローリング、両方向型暖炉、コンクリートの暖炉まわり、茶色い床、表し梁) の写真

Herbert Stolz, Regensburg
ミュンヘンにあるお手頃価格の広いコンテンポラリースタイルのおしゃれなダイニングキッチン (白い壁、コンクリートの床、両方向型暖炉、コンクリートの暖炉まわり、グレーの床) の写真
ミュンヘンにあるお手頃価格の広いコンテンポラリースタイルのおしゃれなダイニングキッチン (白い壁、コンクリートの床、両方向型暖炉、コンクリートの暖炉まわり、グレーの床) の写真
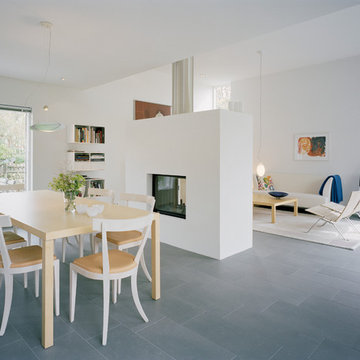
Åke E:son Lindman
マルメにある高級な中くらいな北欧スタイルのおしゃれなLDK (白い壁、セラミックタイルの床、両方向型暖炉、コンクリートの暖炉まわり) の写真
マルメにある高級な中くらいな北欧スタイルのおしゃれなLDK (白い壁、セラミックタイルの床、両方向型暖炉、コンクリートの暖炉まわり) の写真
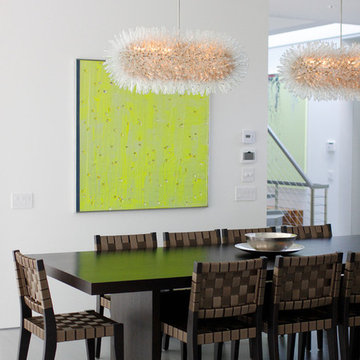
This 7,000 square foot space is a modern weekend getaway for a modern family of four. The owners were looking for a designer who could fuse their love of art and elegant furnishings with the practicality that would fit their lifestyle. They owned the land and wanted to build their new home from the ground up. Betty Wasserman Art & Interiors, Ltd. was a natural fit to make their vision a reality.
Upon entering the house, you are immediately drawn to the clean, contemporary space that greets your eye. A curtain wall of glass with sliding doors, along the back of the house, allows everyone to enjoy the harbor views and a calming connection to the outdoors from any vantage point, simultaneously allowing watchful parents to keep an eye on the children in the pool while relaxing indoors. Here, as in all her projects, Betty focused on the interaction between pattern and texture, industrial and organic.
For more about Betty Wasserman, click here: https://www.bettywasserman.com/
To learn more about this project, click here: https://www.bettywasserman.com/spaces/sag-harbor-hideaway/
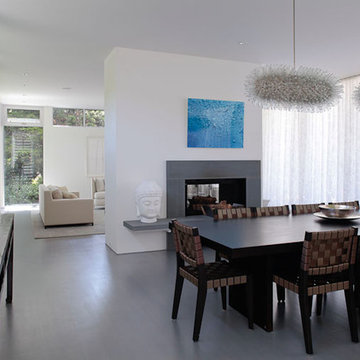
This 7,000 square foot space located is a modern weekend getaway for a modern family of four. The owners were looking for a designer who could fuse their love of art and elegant furnishings with the practicality that would fit their lifestyle. They owned the land and wanted to build their new home from the ground up. Betty Wasserman Art & Interiors, Ltd. was a natural fit to make their vision a reality.
Upon entering the house, you are immediately drawn to the clean, contemporary space that greets your eye. A curtain wall of glass with sliding doors, along the back of the house, allows everyone to enjoy the harbor views and a calming connection to the outdoors from any vantage point, simultaneously allowing watchful parents to keep an eye on the children in the pool while relaxing indoors. Here, as in all her projects, Betty focused on the interaction between pattern and texture, industrial and organic.
Project completed by New York interior design firm Betty Wasserman Art & Interiors, which serves New York City, as well as across the tri-state area and in The Hamptons.
For more about Betty Wasserman, click here: https://www.bettywasserman.com/
To learn more about this project, click here: https://www.bettywasserman.com/spaces/sag-harbor-hideaway/
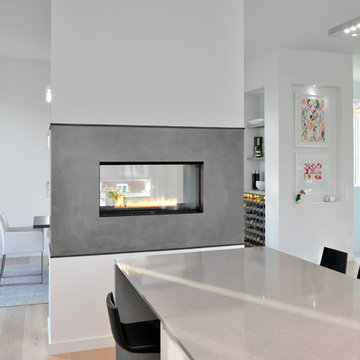
Toronto’s Upside Development completed this contemporary new construction in Otonabee, North York.
トロントにある中くらいなコンテンポラリースタイルのおしゃれな独立型ダイニング (白い壁、淡色無垢フローリング、両方向型暖炉、コンクリートの暖炉まわり、ベージュの床) の写真
トロントにある中くらいなコンテンポラリースタイルのおしゃれな独立型ダイニング (白い壁、淡色無垢フローリング、両方向型暖炉、コンクリートの暖炉まわり、ベージュの床) の写真
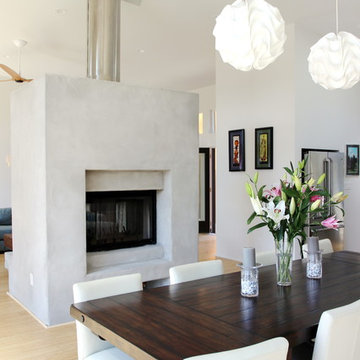
B + O design studio
ウィルミントンにある高級な中くらいなモダンスタイルのおしゃれなLDK (白い壁、竹フローリング、両方向型暖炉、コンクリートの暖炉まわり) の写真
ウィルミントンにある高級な中くらいなモダンスタイルのおしゃれなLDK (白い壁、竹フローリング、両方向型暖炉、コンクリートの暖炉まわり) の写真
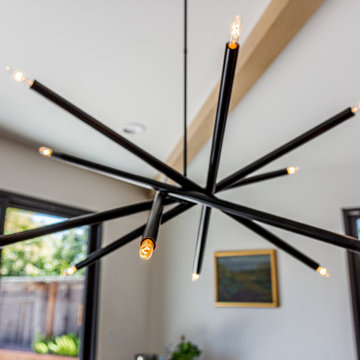
サクラメントにある高級な中くらいなミッドセンチュリースタイルのおしゃれなLDK (白い壁、淡色無垢フローリング、両方向型暖炉、コンクリートの暖炉まわり、茶色い床、表し梁) の写真
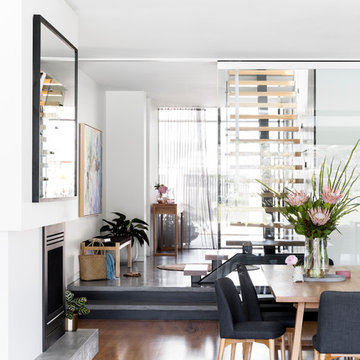
Martina Gemmola
メルボルンにあるコンテンポラリースタイルのおしゃれなLDK (白い壁、無垢フローリング、両方向型暖炉、コンクリートの暖炉まわり、茶色い床) の写真
メルボルンにあるコンテンポラリースタイルのおしゃれなLDK (白い壁、無垢フローリング、両方向型暖炉、コンクリートの暖炉まわり、茶色い床) の写真
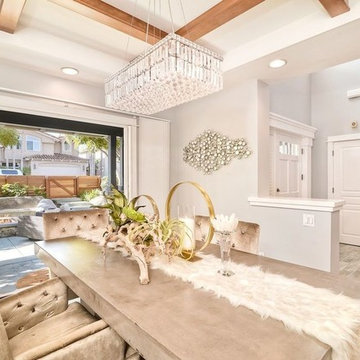
maverick painting Exquisitely remodeled Craftsman with some ocean views, steps to Carlsbad State Beach! Never worry about beach parking as you're at one of the best surf breaks in SoCal. No expense was spared from the hand blown glass backsplashes, Subzero Refrig, Wolf range, custom shutters, accent walls, and stunning chandeliers. Two Electric chargers in garage and new garage doors. Beautiful hardwood floors, new Train AC, TOTO bidet, crown molding, and gorgeous free standing Jacuzzi tub

Number 16 Project. Linking Heritage Georgian architecture to modern. Inside it's all about robust interior finishes softened with layers of texture and materials. This is the open plan living, kitchen and dining area. FLowing to the outdoor alfresco.
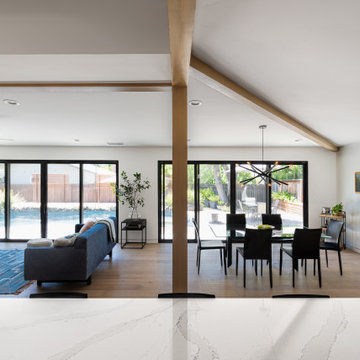
サクラメントにある高級な中くらいなミッドセンチュリースタイルのおしゃれなLDK (白い壁、淡色無垢フローリング、両方向型暖炉、コンクリートの暖炉まわり、茶色い床、表し梁) の写真
白いダイニング (両方向型暖炉、コンクリートの暖炉まわり、黒い壁、白い壁) の写真
1

