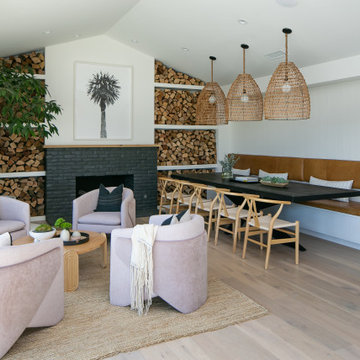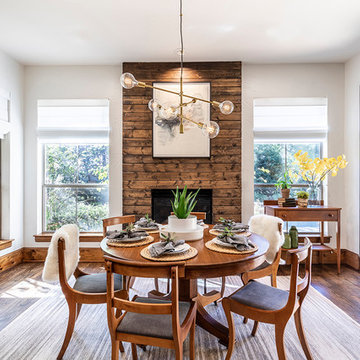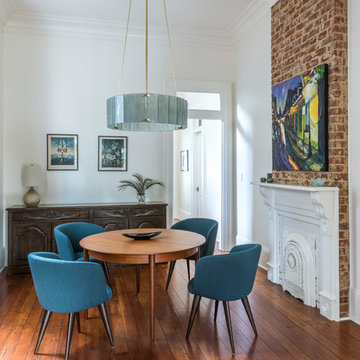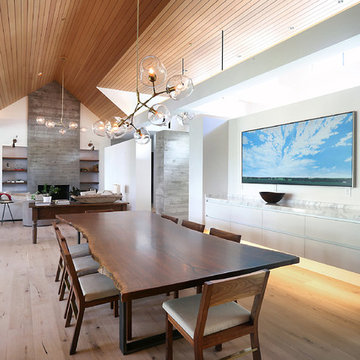白いダイニング (全タイプの暖炉、茶色い床、ターコイズの床) の写真
絞り込み:
資材コスト
並び替え:今日の人気順
写真 1〜20 枚目(全 1,685 枚)
1/5

Photos by Andrew Giammarco Photography.
シアトルにある高級な広いカントリー風のおしゃれなLDK (濃色無垢フローリング、標準型暖炉、青い壁、レンガの暖炉まわり、茶色い床) の写真
シアトルにある高級な広いカントリー風のおしゃれなLDK (濃色無垢フローリング、標準型暖炉、青い壁、レンガの暖炉まわり、茶色い床) の写真

Modern Dining Room in an open floor plan, sits between the Living Room, Kitchen and Outdoor Patio. The modern electric fireplace wall is finished in distressed grey plaster. Modern Dining Room Furniture in Black and white is paired with a sculptural glass chandelier.

Photo by Costas Picadas
ニューヨークにある高級な広いコンテンポラリースタイルのおしゃれなダイニング (無垢フローリング、標準型暖炉、レンガの暖炉まわり、白い壁、茶色い床) の写真
ニューヨークにある高級な広いコンテンポラリースタイルのおしゃれなダイニング (無垢フローリング、標準型暖炉、レンガの暖炉まわり、白い壁、茶色い床) の写真

Marisa Vitale Photography
ロサンゼルスにあるお手頃価格のミッドセンチュリースタイルのおしゃれなLDK (白い壁、無垢フローリング、両方向型暖炉、タイルの暖炉まわり、茶色い床) の写真
ロサンゼルスにあるお手頃価格のミッドセンチュリースタイルのおしゃれなLDK (白い壁、無垢フローリング、両方向型暖炉、タイルの暖炉まわり、茶色い床) の写真

Reagan Taylor Photography
ミルウォーキーにあるトランジショナルスタイルのおしゃれなダイニングの照明 (グレーの壁、無垢フローリング、標準型暖炉、タイルの暖炉まわり、茶色い床) の写真
ミルウォーキーにあるトランジショナルスタイルのおしゃれなダイニングの照明 (グレーの壁、無垢フローリング、標準型暖炉、タイルの暖炉まわり、茶色い床) の写真

The formal dining room of this updated 1940's Custom Cape Ranch features custom built-in display shelves to seamlessly match the classically detailed arched doorways and original wainscot paneling in the living room, dining room, stair hall and bedrooms which were kept and refinished, as were the many original red brick fireplaces found in most rooms. These and other Traditional features, such as the traditional chandelier lighting fixture, were kept to balance the contemporary renovations resulting in a Transitional style throughout the home. Large windows and French doors were added to allow ample natural light to enter the home. The mainly white interior enhances this light and brightens a previously dark home.
Architect: T.J. Costello - Hierarchy Architecture + Design, PLLC
Interior Designer: Helena Clunies-Ross
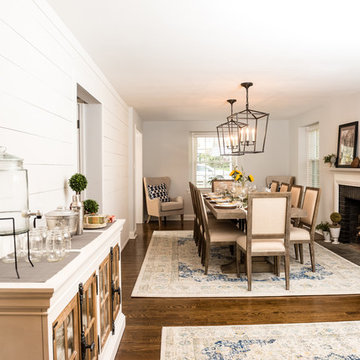
©Tessa Marie Images
フィラデルフィアにあるトラディショナルスタイルのおしゃれなLDK (白い壁、無垢フローリング、標準型暖炉、レンガの暖炉まわり、茶色い床) の写真
フィラデルフィアにあるトラディショナルスタイルのおしゃれなLDK (白い壁、無垢フローリング、標準型暖炉、レンガの暖炉まわり、茶色い床) の写真
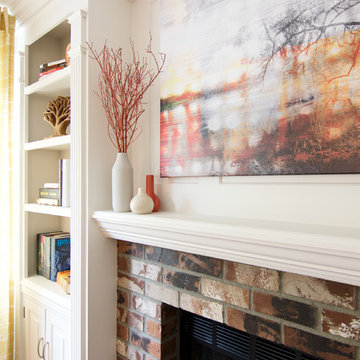
This project is a great example of how small changes can have a huge impact on a space.
Our clients wanted to have a more functional dining and living areas while combining his modern and hers more traditional style. The goal was to bring the space into the 21st century aesthetically without breaking the bank.
We first tackled the massive oak built-in fireplace surround in the dining area, by painting it a lighter color. We added built-in LED lights, hidden behind each shelf ledge, to provide soft accent lighting. By changing the color of the trim and walls, we lightened the whole space up. We turned a once unused space, adjacent to the living room into a much-needed library, accommodating an area for the electric piano. We added light modern sectional, an elegant coffee table, and a contemporary TV media unit in the living room.
New dark wood floors, stylish accessories and yellow drapery add warmth to the space and complete the look.
The home is now ready for a grand party with champagne and live entertainment.

Jeff Beene
フェニックスにある高級な広いトラディショナルスタイルのおしゃれなLDK (ベージュの壁、淡色無垢フローリング、標準型暖炉、レンガの暖炉まわり、茶色い床) の写真
フェニックスにある高級な広いトラディショナルスタイルのおしゃれなLDK (ベージュの壁、淡色無垢フローリング、標準型暖炉、レンガの暖炉まわり、茶色い床) の写真

ニューヨークにあるラグジュアリーな広いエクレクティックスタイルのおしゃれな独立型ダイニング (白い壁、淡色無垢フローリング、茶色い床、標準型暖炉、タイルの暖炉まわり) の写真
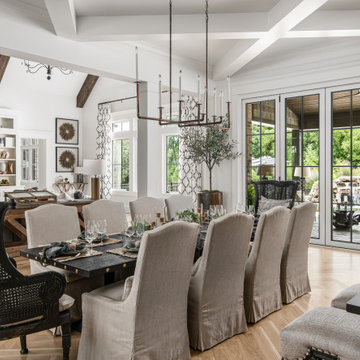
Architecture: Noble Johnson Architects
Interior Design: Rachel Hughes - Ye Peddler
Photography: Garett + Carrie Buell of Studiobuell/ studiobuell.com
ナッシュビルにある中くらいなトランジショナルスタイルのおしゃれなLDK (白い壁、無垢フローリング、標準型暖炉、石材の暖炉まわり、茶色い床) の写真
ナッシュビルにある中くらいなトランジショナルスタイルのおしゃれなLDK (白い壁、無垢フローリング、標準型暖炉、石材の暖炉まわり、茶色い床) の写真

Our Brookmans Park project was a single storey rear extension. The clients wanted to open up the back of the house to create an open plan living space. As it was such a large space we wanted to create something special which felt open but inviting at the same time. We created several zones and added pops of colour in the furniture and accessories. We created a Shoreditch vibe to the space with Crittall doors and a huge central fireplace placed in exposed London brick chimney. We then followed the exposed brick into the glass box zone. We loved the result of this project!

• SEE THROUGH FIREPLACE WITH CUSTOM TRIMMED MANTLE AND MARBLE SURROUND
• TWO STORY CEILING WITH CUSTOM DESIGNED WINDOW WALLS
• CUSTOM TRIMMED ACCENT COLUMNS
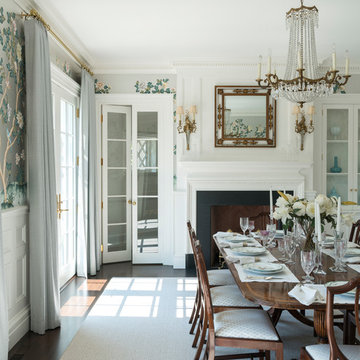
A classic egg-and-dart motif surrounds the honed absolute granite of the dining room fireplace with bolection moulding and mantel shelf above protrude from paneled walls centered between a built-in cabinet and French doors to a hallway beyond.
James Merrell Photography
白いダイニング (全タイプの暖炉、茶色い床、ターコイズの床) の写真
1
