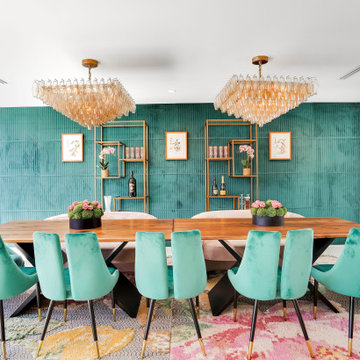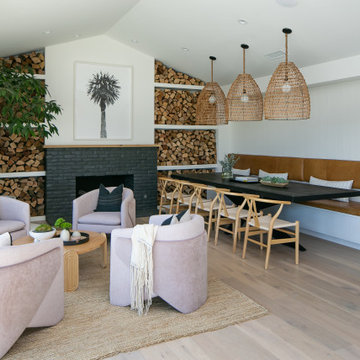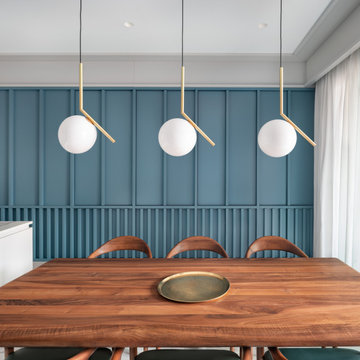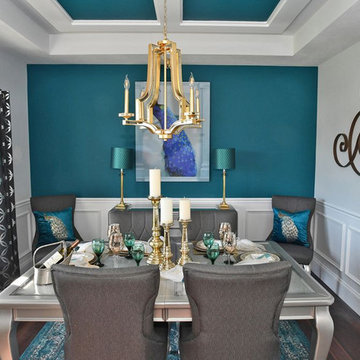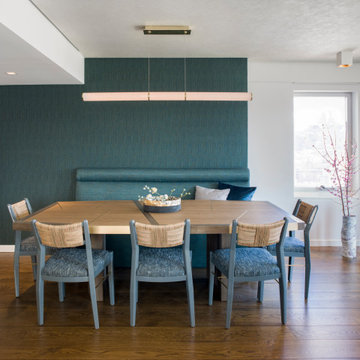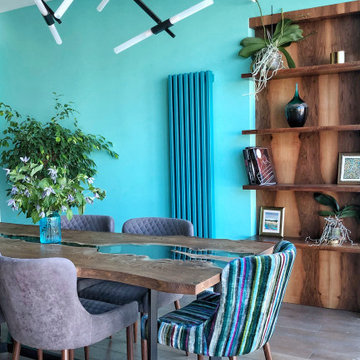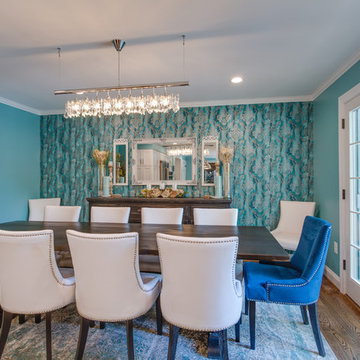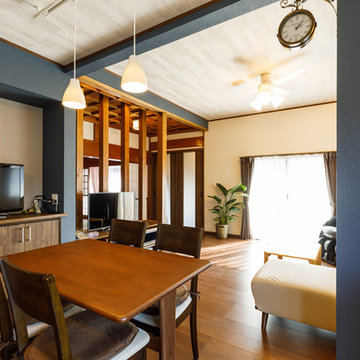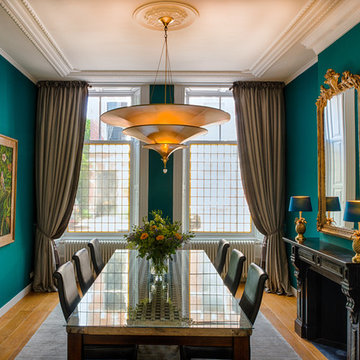ターコイズブルーのダイニングの写真
絞り込み:
資材コスト
並び替え:今日の人気順
写真 141〜160 枚目(全 5,669 枚)
1/2

We did a refurbishment and the interior design of this dining room in this lovely country home in Hamshire.
ハンプシャーにあるお手頃価格の中くらいなカントリー風のおしゃれな独立型ダイニング (青い壁、無垢フローリング、暖炉なし、茶色い床、表し梁、レンガ壁) の写真
ハンプシャーにあるお手頃価格の中くらいなカントリー風のおしゃれな独立型ダイニング (青い壁、無垢フローリング、暖炉なし、茶色い床、表し梁、レンガ壁) の写真

This young family began working with us after struggling with their previous contractor. They were over budget and not achieving what they really needed with the addition they were proposing. Rather than extend the existing footprint of their house as had been suggested, we proposed completely changing the orientation of their separate kitchen, living room, dining room, and sunroom and opening it all up to an open floor plan. By changing the configuration of doors and windows to better suit the new layout and sight lines, we were able to improve the views of their beautiful backyard and increase the natural light allowed into the spaces. We raised the floor in the sunroom to allow for a level cohesive floor throughout the areas. Their extended kitchen now has a nice sitting area within the kitchen to allow for conversation with friends and family during meal prep and entertaining. The sitting area opens to a full dining room with built in buffet and hutch that functions as a serving station. Conscious thought was given that all “permanent” selections such as cabinetry and countertops were designed to suit the masses, with a splash of this homeowner’s individual style in the double herringbone soft gray tile of the backsplash, the mitred edge of the island countertop, and the mixture of metals in the plumbing and lighting fixtures. Careful consideration was given to the function of each cabinet and organization and storage was maximized. This family is now able to entertain their extended family with seating for 18 and not only enjoy entertaining in a space that feels open and inviting, but also enjoy sitting down as a family for the simple pleasure of supper together.
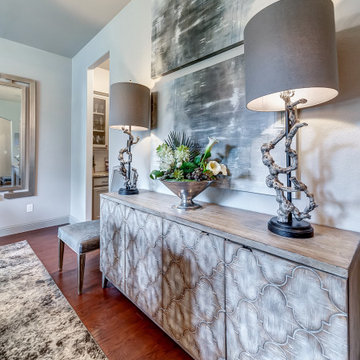
This beautiful dining room combines hues of gray and champagne to create a sophisticated yet inviting area to gather. Eye-catching mirrors and contemporary art create balance with the large windows that shower the space with natural light. http://www.semmelmanninteriors.com/
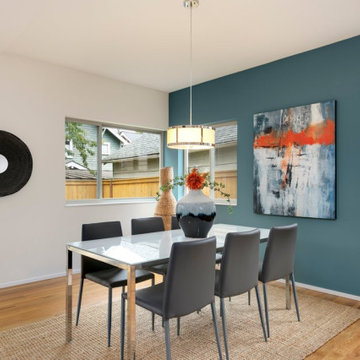
A modern dining room featuring a blue accent wall which flows into the kitchen.
シアトルにある中くらいなコンテンポラリースタイルのおしゃれなダイニング (淡色無垢フローリング、青い壁、暖炉なし) の写真
シアトルにある中くらいなコンテンポラリースタイルのおしゃれなダイニング (淡色無垢フローリング、青い壁、暖炉なし) の写真
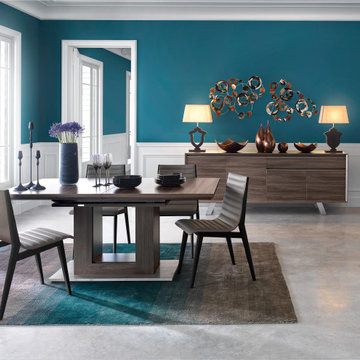
Ref. 1D06514
COLL. ARTIGO
SIDEBOARD W.225
4 doors and 1 drawer
Also available: SIDEBOARD W.170
3 doors and 1 drawer
Finish (in photo): Smoked walnut
Finishes available: Smoked Walnut, Natural oak
Dimensions (Sideboard W.255 cm):
W. : 88.6 " H. : 33.9 " D. : 20.1 "
W. : 225 cm x H. : 86 cm x D. : 51 cm
Dimensions (Sideboard W.170):
W. : 66.9 " H. : 33.9 " D. : 20.1 "
W. : 170 cm x H. : 86 cm x D. : 51 cm
Our 10-year guarantee covers all our furniture production.
This guarantee does not affect or replace your statutory rights.
Have your product delivered to you in Great Britain.
We can also deliver and assemble your furniture. This option can be selected as part of your delivery options when placing your order and is priced based on your address.
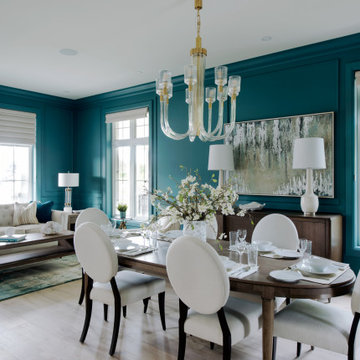
The first Net Zero Minto Dream Home:
At Minto Communities, we’re always trying to evolve through research and development. We see building the Minto Dream Home as an opportunity to push the boundaries on innovative home building practices, so this year’s Minto Dream Home, the Hampton—for the first time ever—has been built as a Net Zero Energy home. This means the home will produce as much energy as it consumes.
Carefully considered East-coast elegance:
Returning this year to head up the interior design, we have Tanya Collins. The Hampton is based on our largest Mahogany design—the 3,551 sq. ft. Redwood. It draws inspiration from the sophisticated beach-houses of its namesake. Think relaxed coastal living, a soft neutral colour palette, lots of light, wainscotting, coffered ceilings, shiplap, wall moulding, and grasscloth wallpaper.
* 5,641 sq. ft. of living space
* 4 bedrooms
* 3.5 bathrooms
* Finished basement with oversized entertainment room, exercise space, and a juice bar
* A great room featuring stunning views of the surrounding nature

グランドラピッズにあるトランジショナルスタイルのおしゃれなダイニングキッチン (濃色無垢フローリング、標準型暖炉、金属の暖炉まわり、茶色い床、グレーの壁、三角天井) の写真
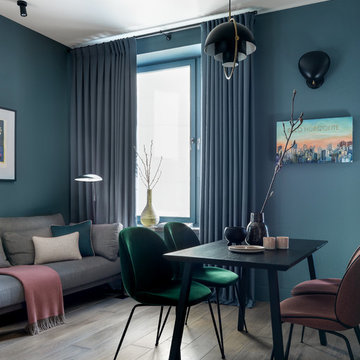
Фото: Сергей Красюк
モスクワにある高級な小さなコンテンポラリースタイルのおしゃれなダイニング (無垢フローリング、茶色い床、青い壁) の写真
モスクワにある高級な小さなコンテンポラリースタイルのおしゃれなダイニング (無垢フローリング、茶色い床、青い壁) の写真
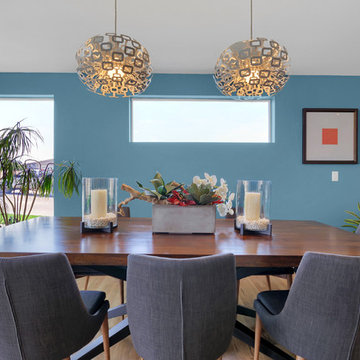
Another view of the dining area, opens to the great room and kitchen.
デンバーにある広いコンテンポラリースタイルのおしゃれなLDK (青い壁、淡色無垢フローリング) の写真
デンバーにある広いコンテンポラリースタイルのおしゃれなLDK (青い壁、淡色無垢フローリング) の写真
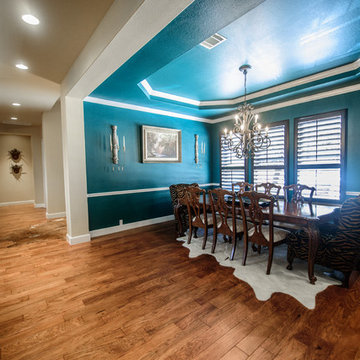
Kelly Smith
オースティンにあるラグジュアリーな広いトラディショナルスタイルのおしゃれなダイニング (青い壁、無垢フローリング、木材の暖炉まわり、茶色い床) の写真
オースティンにあるラグジュアリーな広いトラディショナルスタイルのおしゃれなダイニング (青い壁、無垢フローリング、木材の暖炉まわり、茶色い床) の写真
ターコイズブルーのダイニングの写真
8

