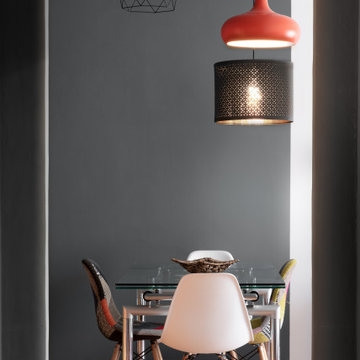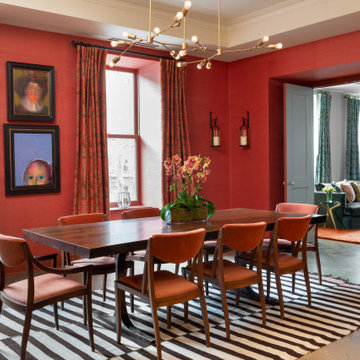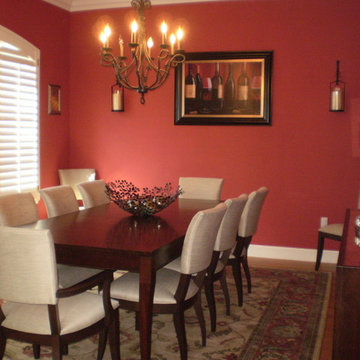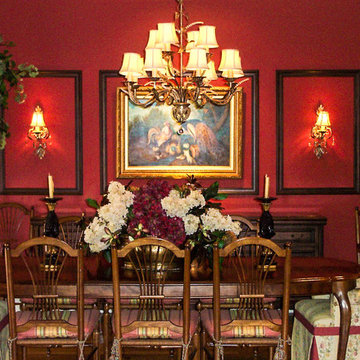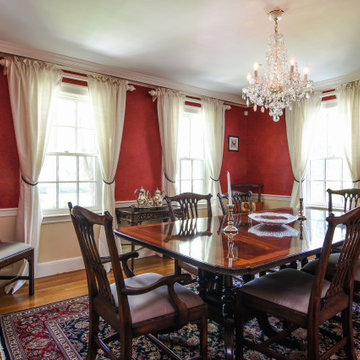赤いダイニング (茶色い床、赤い床) の写真
絞り込み:
資材コスト
並び替え:今日の人気順
写真 1〜20 枚目(全 344 枚)
1/4

The finished living room at our Kensington apartment renovation. My client wanted a furnishing make-over, so there was no building work required in this stage of the project.
We split the area into the Living room and Dining Room - we will post more images over the coming days..
We wanted to add a splash of colour to liven the space and we did this though accessories, cushions, artwork and the dining chairs. The space works really well and and we changed the bland original living room into a room full of energy and character..
The start of the process was to create floor plans, produce a CAD layout and specify all the furnishing. We designed two bespoke bookcases and created a large window seat hiding the radiators. We also installed a new fireplace which became a focal point at the far end of the room..
I hope you like the photos. We love getting comments from you, so please let me know your thoughts. I would like to say a special thank you to my client, who has been a pleasure to work with and has allowed me to photograph his apartment. We are looking forward to the next phase of this project, which involves extending the property and updating the bathrooms.
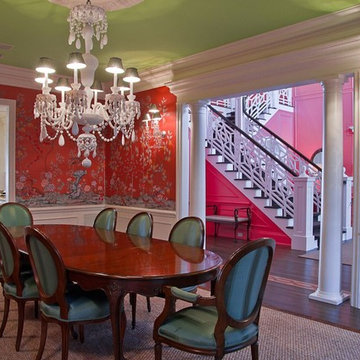
タンパにある広いトラディショナルスタイルのおしゃれな独立型ダイニング (赤い壁、濃色無垢フローリング、暖炉なし、茶色い床) の写真

This project began with a handsome center-entrance Colonial Revival house in a neighborhood where land values and house sizes had grown enormously since my clients moved there in the 1980s. Tear-downs had become standard in the area, but the house was in excellent condition and had a lovely recent kitchen. So we kept the existing structure as a starting point for additions that would maximize the potential beauty and value of the site
A highly detailed Gambrel-roofed gable reaches out to the street with a welcoming entry porch. The existing dining room and stair hall were pushed out with new glazed walls to create a bright and expansive interior. At the living room, a new angled bay brings light and a feeling of spaciousness to what had been a rather narrow room.
At the back of the house, a six-sided family room with a vaulted ceiling wraps around the existing kitchen. Skylights in the new ceiling bring light to the old kitchen windows and skylights.
At the head of the new stairs, a book-lined sitting area is the hub between the master suite, home office, and other bedrooms.

The dining room is to the right of the front door when you enter the home. We designed the trim detail on the ceiling, along with the layout and trim profile of the wainscoting throughout the foyer. The walls are covered in blue grass cloth wallpaper and the arched windows are framed by gorgeous coral faux silk drapery panels.
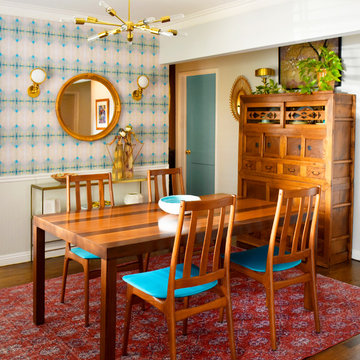
This room mixes Mid-Century Modern and Asian design with a few Industrial and bohemian touches.
The dining table is attributed to Milo Baughman, circa 1960. Mid-century Modern chairs. Antique Japanese tansu. Pipe chandelier by Sharon Holmin Interiors. Vintage red rug. Brass console with Thai puppets and African bowl. Wallpaper is "Pastel Horizons" textured woven wallpaper by Sharon Holmin Interiors. Headlight sconces and brass lamp on tansu are from Circa Lighting. Rattan mirror from Serena & Lily.
Photography by J.Tom Archuleta.
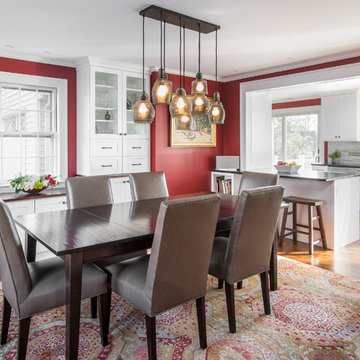
The wall and doorway came down between the kitchen and dining room. A prep space and seating were created at the new peninsula.
By bumping the exterior wall into the dining room, it allowed for symmetrical space on both sides of the window.
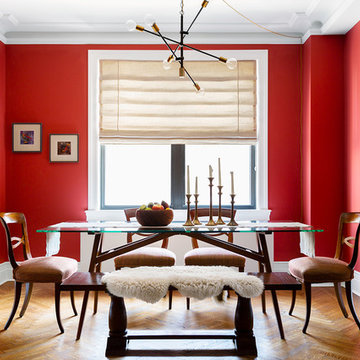
This chandelier was hard wired but there was no junction box in the ceiling and no option to add one, so I had the fixture converted to a plug in, and had it installed as a drape pendant.
Photos: Brittany Ambridge

The dining room is framed by a metallic silver ceiling and molding alongside red and orange striped draperies paired with woven wood blinds. A contemporary nude painting hangs above a pair of vintage ivory lamps atop a vintage orange buffet.
Black rattan chairs with red leather seats surround a transitional stained trestle table, and the teal walls set off the room’s dark walnut wood floors and aqua blue hemp and wool rug.

セントルイスにある中くらいなコンテンポラリースタイルのおしゃれなLDK (赤い壁、無垢フローリング、両方向型暖炉、木材の暖炉まわり、茶色い床) の写真

Dining room painted with full-spectrum C2 Paint.
ボストンにあるお手頃価格の中くらいなモダンスタイルのおしゃれなダイニングキッチン (オレンジの壁、無垢フローリング、茶色い床、暖炉なし) の写真
ボストンにあるお手頃価格の中くらいなモダンスタイルのおしゃれなダイニングキッチン (オレンジの壁、無垢フローリング、茶色い床、暖炉なし) の写真
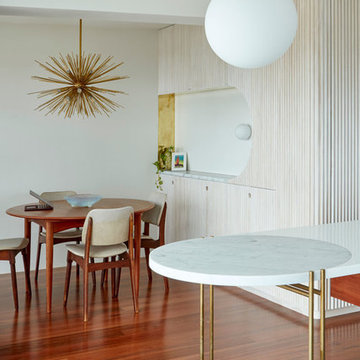
Christopher Frederick Jones
ブリスベンにあるお手頃価格の小さなミッドセンチュリースタイルのおしゃれなLDK (白い壁、無垢フローリング、茶色い床) の写真
ブリスベンにあるお手頃価格の小さなミッドセンチュリースタイルのおしゃれなLDK (白い壁、無垢フローリング、茶色い床) の写真
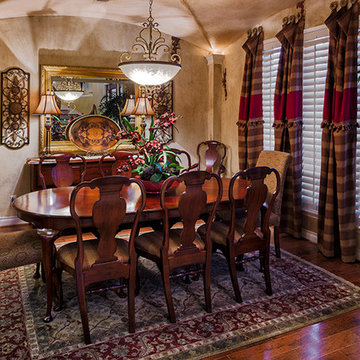
Photography by Michael Hart/Hart Photography
ヒューストンにあるトラディショナルスタイルのおしゃれなダイニング (ベージュの壁、竹フローリング、茶色い床) の写真
ヒューストンにあるトラディショナルスタイルのおしゃれなダイニング (ベージュの壁、竹フローリング、茶色い床) の写真

Josh Thornton
シカゴにあるラグジュアリーな中くらいなエクレクティックスタイルのおしゃれなダイニング (濃色無垢フローリング、茶色い床、マルチカラーの壁) の写真
シカゴにあるラグジュアリーな中くらいなエクレクティックスタイルのおしゃれなダイニング (濃色無垢フローリング、茶色い床、マルチカラーの壁) の写真
One of Oregon's most famous houses, the 1918 Frank J Cobbs House in Portland, designed by architect Albert E. Doyle. The Jacobethan-style mansion with Tudor touches is the largest residence Doyle designed.
Photo by KuDa Photography
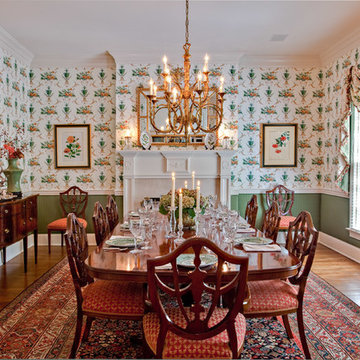
ナッシュビルにあるヴィクトリアン調のおしゃれな独立型ダイニング (マルチカラーの壁、濃色無垢フローリング、標準型暖炉、茶色い床) の写真
赤いダイニング (茶色い床、赤い床) の写真
1
