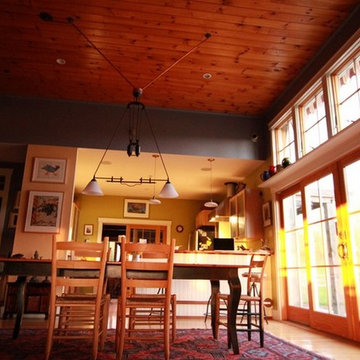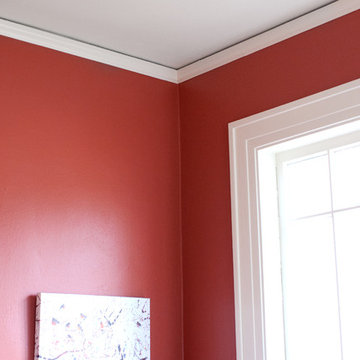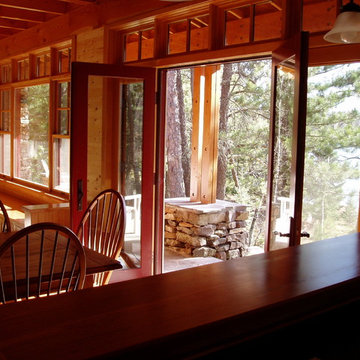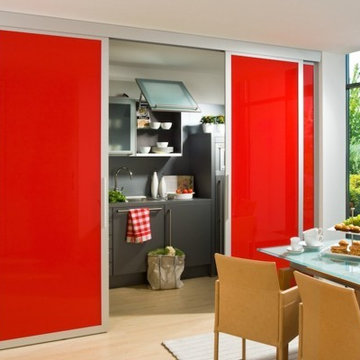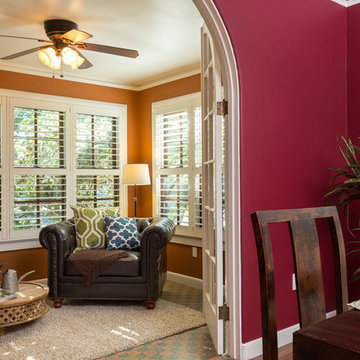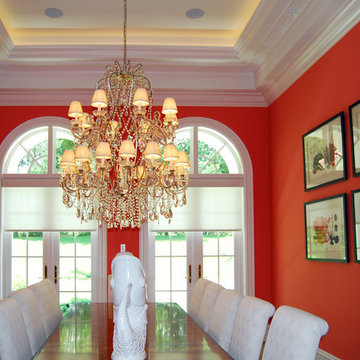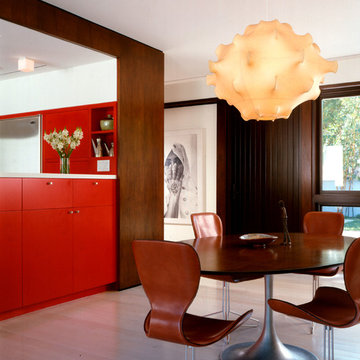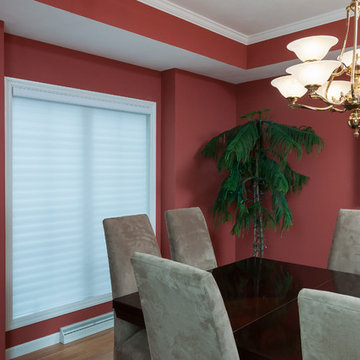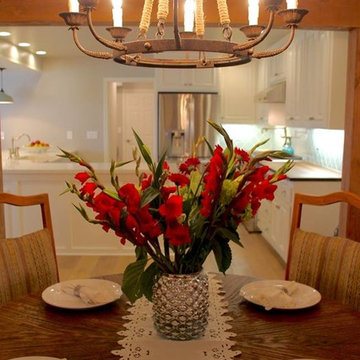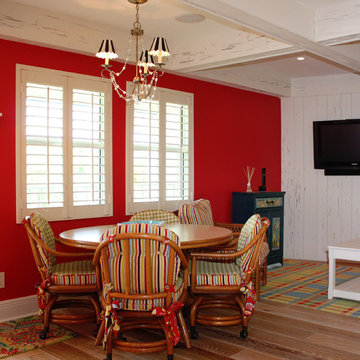赤いダイニング (淡色無垢フローリング) の写真
絞り込み:
資材コスト
並び替え:今日の人気順
写真 141〜160 枚目(全 294 枚)
1/3
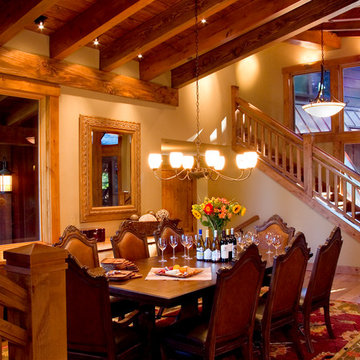
Formal dining room. Photo by: Nate Bennett
サクラメントにある広いトラディショナルスタイルのおしゃれなLDK (ベージュの壁、淡色無垢フローリング) の写真
サクラメントにある広いトラディショナルスタイルのおしゃれなLDK (ベージュの壁、淡色無垢フローリング) の写真
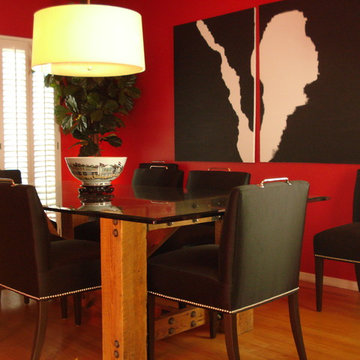
Owner wanted a dramatic dining room and what better way then to paint the walls & ceiling RED. The white shutters and built-in china cabinet/bar tones down the red but gives the room a unique feeling. Contemporary art piece by Philip Nielsen complements the room. An original early 1990's Ralph Lauren Lodge Dining Table with a 3/4 beveled glass top adds to eclectic dining room. Finally, black dining chairs were customized with pewter nail-head trim and butler handles for ease of movement.
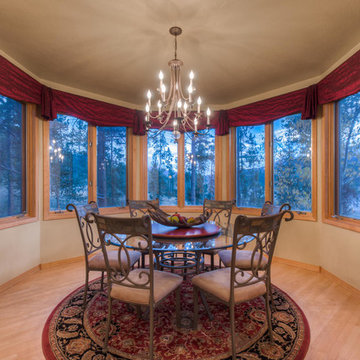
Chris Weber, Orchestrated Light Photography, Inc.
デンバーにあるお手頃価格の中くらいなトラディショナルスタイルのおしゃれな独立型ダイニング (ベージュの壁、淡色無垢フローリング、暖炉なし) の写真
デンバーにあるお手頃価格の中くらいなトラディショナルスタイルのおしゃれな独立型ダイニング (ベージュの壁、淡色無垢フローリング、暖炉なし) の写真
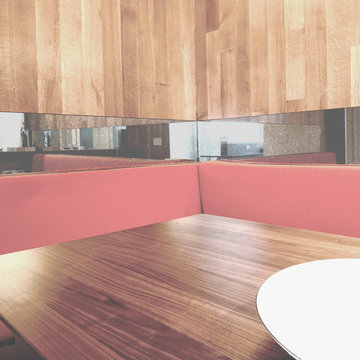
Built in dining nook with custom orange upholstery, walnut table, antique mirrors, Nelson Propeller light, photo by Udom Surangsophon
ニューヨークにある低価格の小さなコンテンポラリースタイルのおしゃれな独立型ダイニング (淡色無垢フローリング) の写真
ニューヨークにある低価格の小さなコンテンポラリースタイルのおしゃれな独立型ダイニング (淡色無垢フローリング) の写真
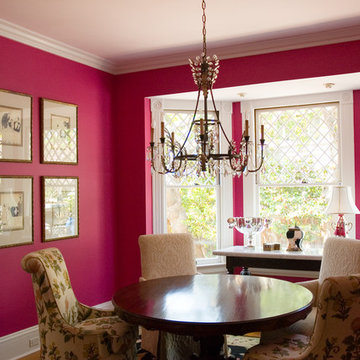
Chelsea Construction Corp.
ロサンゼルスにあるトラディショナルスタイルのおしゃれなダイニング (淡色無垢フローリング) の写真
ロサンゼルスにあるトラディショナルスタイルのおしゃれなダイニング (淡色無垢フローリング) の写真
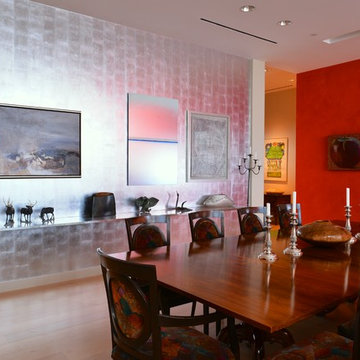
Architect: Holly Hall, CAPS, hpd architecture + interiors
Interior Designer: Neal Stewart
Photographer: Michael Hunter
ダラスにあるラグジュアリーな広いエクレクティックスタイルのおしゃれなLDK (メタリックの壁、淡色無垢フローリング、ベージュの床) の写真
ダラスにあるラグジュアリーな広いエクレクティックスタイルのおしゃれなLDK (メタリックの壁、淡色無垢フローリング、ベージュの床) の写真
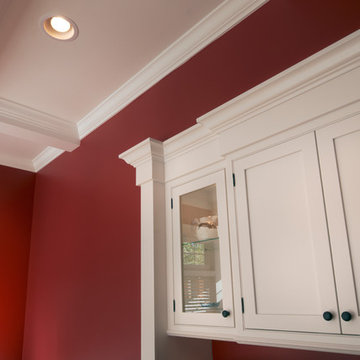
The built-in storage allows the homeowner to store all her large serving pieces without needing another piece of furniture. This also allowed her to keep her favorite dining table that she'd received from her family without finding a buffet to coordinate with it. Moss Photography - www.mossphotography.com
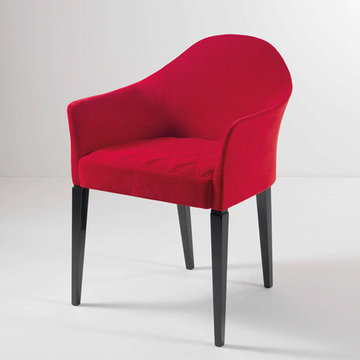
Sink into the plushness of this item and experience a relief as you destress yourself after a long hectic day. The Peggy chair is the perfect accessory for both residential and commercial purposes. Introduce your lifestyle to a new level of enigma and panache with the Peggy chair which can be promptly cleaned due to its tenacious wooden frame. The glistening finishing of the chair comes from the lacquered legs which gives an edgy look to it while the varied range of color combinations bring out its zeal like never before.
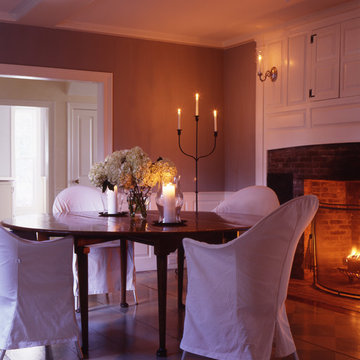
The original house, built in the early 18th century, was moved to this location two hundred years later. This whole house project includes an outdoor stage, a library, two barns, an exercise complex and extensive landscaping with tennis court and pools.
A new stair winds upward to the study built as a widow's walk on the roof.
A large window provides a view to the sea-wall at the bottom of the garden and Buzzard's Bay beyond.
The new stair allows views from the central front hall into the Living Room, which spans the waterside.
The bluestone-edged swimming pool and hot pool merge with the landscape, creating the illusion that the pool and the sea are continuous.
赤いダイニング (淡色無垢フローリング) の写真
8
