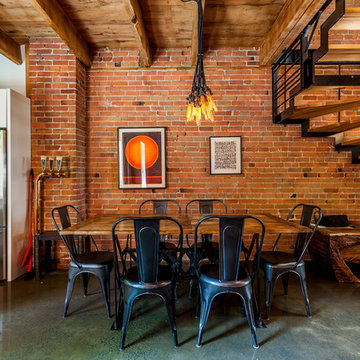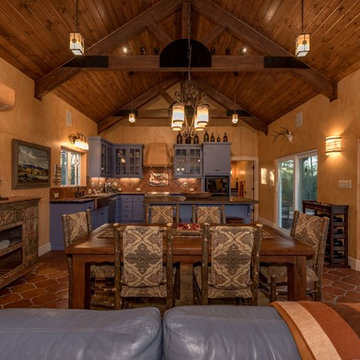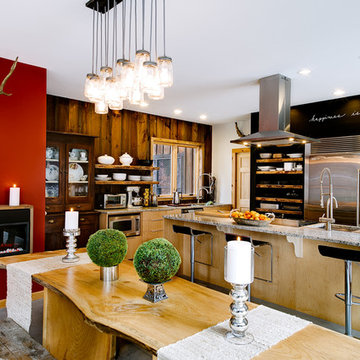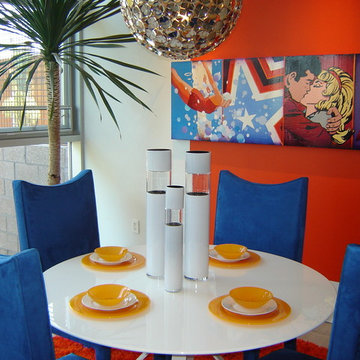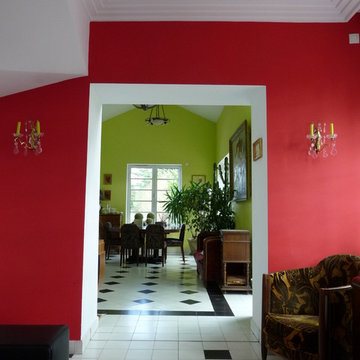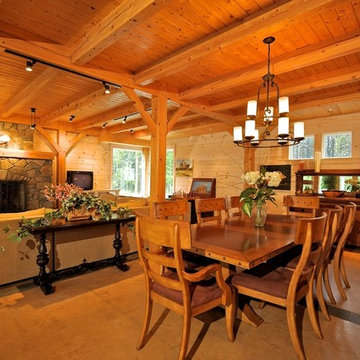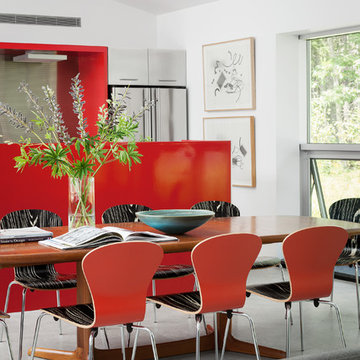赤い、木目調のLDK (コンクリートの床、テラコッタタイルの床) の写真
絞り込み:
資材コスト
並び替え:今日の人気順
写真 1〜20 枚目(全 45 枚)
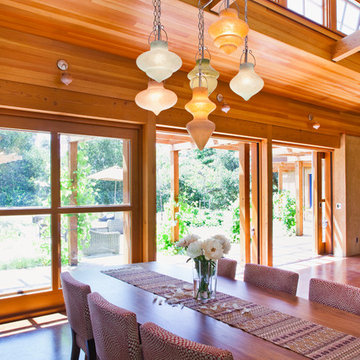
Dining area
© www.edwardcaldwellphoto.com
サンフランシスコにある中くらいなコンテンポラリースタイルのおしゃれなLDK (ベージュの壁、コンクリートの床) の写真
サンフランシスコにある中くらいなコンテンポラリースタイルのおしゃれなLDK (ベージュの壁、コンクリートの床) の写真
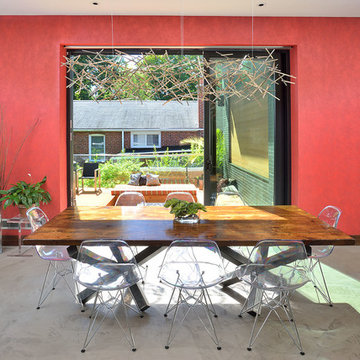
Upside Development completed an contemporary architectural transformation in Taylor Creek Ranch. Evolving from the belief that a beautiful home is more than just a very large home, this 1940’s bungalow was meticulously redesigned to entertain its next life. It's contemporary architecture is defined by the beautiful play of wood, brick, metal and stone elements. The flow interchanges all around the house between the dark black contrast of brick pillars and the live dynamic grain of the Canadian cedar facade. The multi level roof structure and wrapping canopies create the airy gloom similar to its neighbouring ravine.
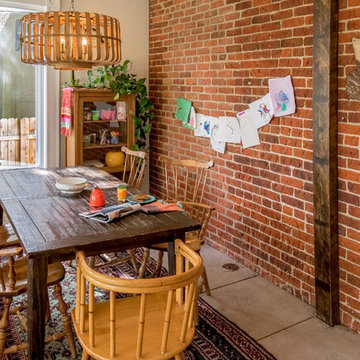
Custom Built-in shelves
デンバーにあるお手頃価格の中くらいなラスティックスタイルのおしゃれなLDK (ベージュの壁、コンクリートの床、グレーの床) の写真
デンバーにあるお手頃価格の中くらいなラスティックスタイルのおしゃれなLDK (ベージュの壁、コンクリートの床、グレーの床) の写真

Perched on a hilltop high in the Myacama mountains is a vineyard property that exists off-the-grid. This peaceful parcel is home to Cornell Vineyards, a winery known for robust cabernets and a casual ‘back to the land’ sensibility. We were tasked with designing a simple refresh of two existing buildings that dually function as a weekend house for the proprietor’s family and a platform to entertain winery guests. We had fun incorporating our client’s Asian art and antiques that are highlighted in both living areas. Paired with a mix of neutral textures and tones we set out to create a casual California style reflective of its surrounding landscape and the winery brand.
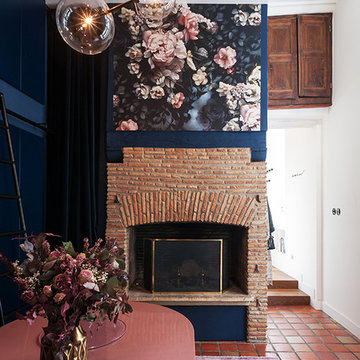
Gemain Herriau
レンヌにある高級な小さなエクレクティックスタイルのおしゃれなLDK (青い壁、テラコッタタイルの床、標準型暖炉、レンガの暖炉まわり、赤い床) の写真
レンヌにある高級な小さなエクレクティックスタイルのおしゃれなLDK (青い壁、テラコッタタイルの床、標準型暖炉、レンガの暖炉まわり、赤い床) の写真
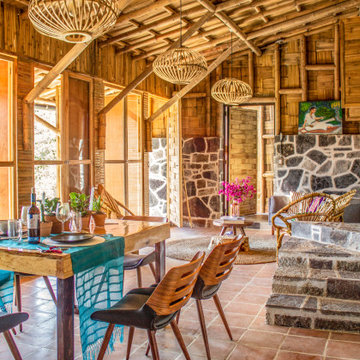
Yolseuiloyan: Nahuatl word that means "the place where the heart rests and strengthens." The project is a sustainable eco-tourism complex of 43 cabins, located in the Sierra Norte de Puebla, Surrounded by a misty forest ecosystem, in an area adjacent to Cuetzalan del Progreso’s downtown, a magical place with indigenous roots.
The cabins integrate bio-constructive local elements in order to favor the local economy, and at the same time to reduce the negative environmental impact of new construction; for this purpose, the chosen materials were bamboo panels and structure, adobe walls made from local soil, and limestone extracted from the site. The selection of materials are also suitable for the humid climate of Cuetzalan, and help to maintain a mild temperature in the interior, thanks to the material properties and the implementation of bioclimatic design strategies.
For the architectural design, a traditional house typology, with a contemporary feel was chosen to integrate with the local natural context, and at the same time to promote a unique warm natural atmosphere in connection with its surroundings, with the aim to transport the user into a calm relaxed atmosphere, full of local tradition that respects the community and the environment.
The interior design process integrated accessories made by local artisans who incorporate the use of textiles and ceramics, bamboo and wooden furniture, and local clay, thus expressing a part of their culture through the use of local materials.
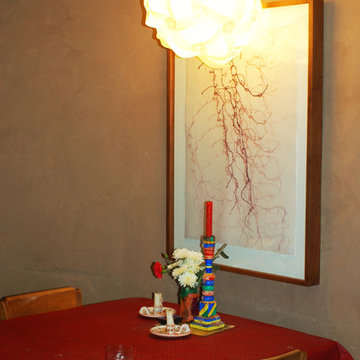
Detail of dining area. Adobe walls and danish-designed light; the IQlight lighting system™ created by the Danish designer Holger Strøm in 1973. Heywood Wakefield table and chair set. Handpainted candlestick by John Woolsey. Print by Macy Chadwick. http://www.iqlight.com
http://www.heywoodwakefield.com, http://www.macychadwick.com
http://www.jbwoolsey.com
Photo Credit: Alix Henry
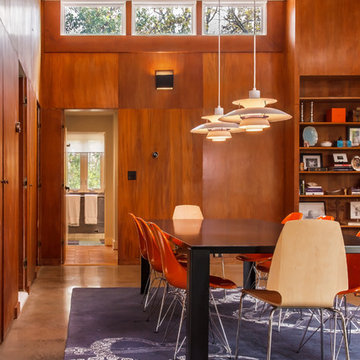
Bradley Jones
ワシントンD.C.にあるお手頃価格の中くらいなミッドセンチュリースタイルのおしゃれなLDK (コンクリートの床) の写真
ワシントンD.C.にあるお手頃価格の中くらいなミッドセンチュリースタイルのおしゃれなLDK (コンクリートの床) の写真
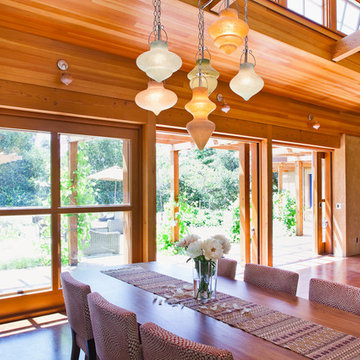
© Edward Caldwell Photography, All RIghts Reserved
サンフランシスコにあるコンテンポラリースタイルのおしゃれなLDK (茶色い壁、コンクリートの床) の写真
サンフランシスコにあるコンテンポラリースタイルのおしゃれなLDK (茶色い壁、コンクリートの床) の写真
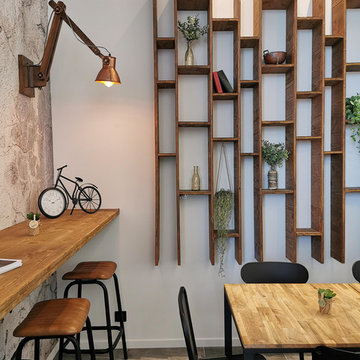
Ici nous avons créé une bibliothèque sur mesure dans une salle à manger afin d'apporter une touche déco originale et servant aussi à y intégrer des livres de cuisines, ou autre décoration. Le papier peint sur le mur de gauche est un papier peint trompe l’œil qui imite du béton vieilli par le temps. Il apporte de la texture et de la vie à la pièce. L'association du bois, du cuivre et du mobilier noir nous plonge dans un style industriel mais intemporel grâce à ses matériaux nobles.
Le carrelage au sol est une imitation de béton ciré et apporte encore de la matière à la pièce, les grands carreaux et les joints très fins permettent de créer une unité à la pièce.
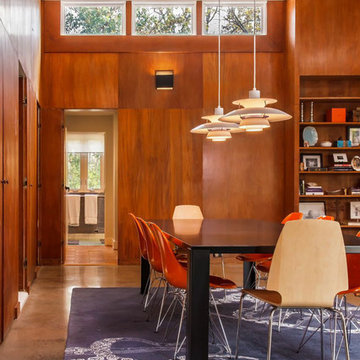
Bradley M. Jones Photography
Builder Credit: Jonathon Caron Construction
ワシントンD.C.にある高級な中くらいなトランジショナルスタイルのおしゃれなLDK (コンクリートの床、標準型暖炉、石材の暖炉まわり) の写真
ワシントンD.C.にある高級な中くらいなトランジショナルスタイルのおしゃれなLDK (コンクリートの床、標準型暖炉、石材の暖炉まわり) の写真
赤い、木目調のLDK (コンクリートの床、テラコッタタイルの床) の写真
1

