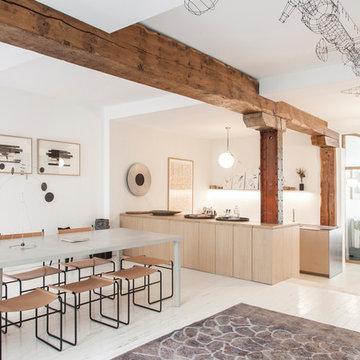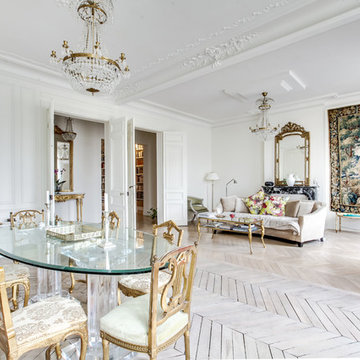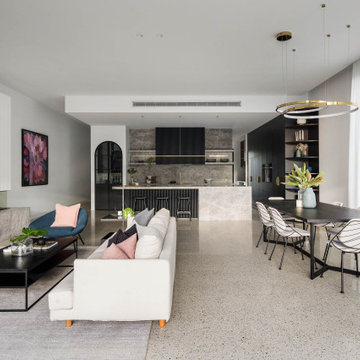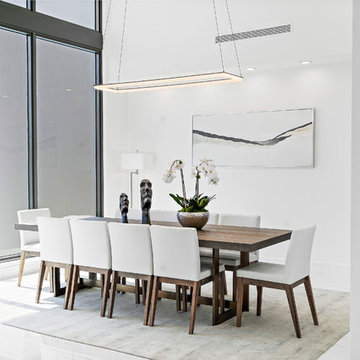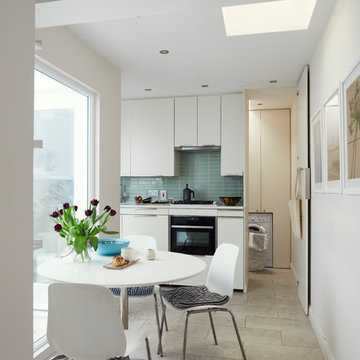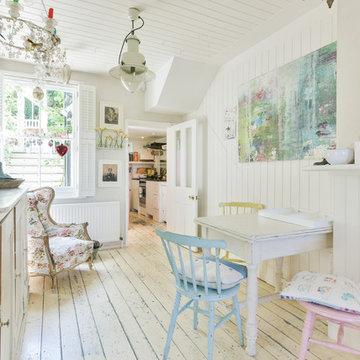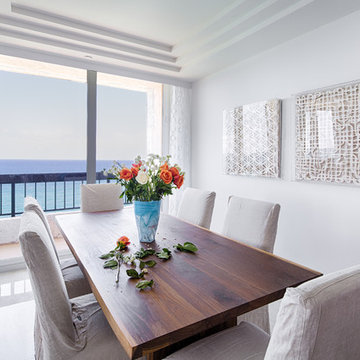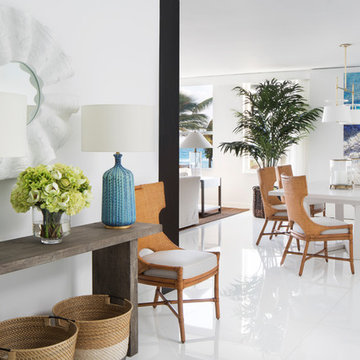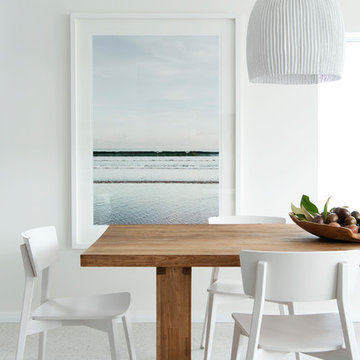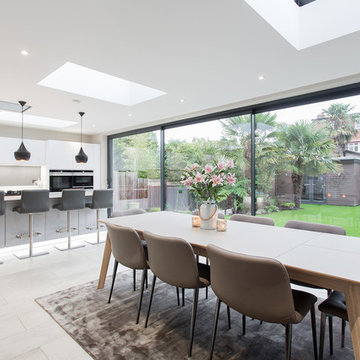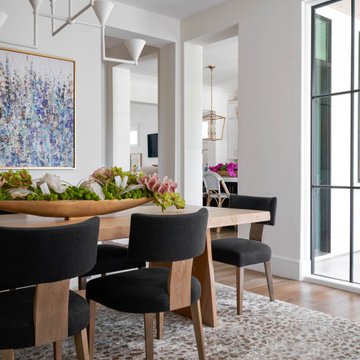ピンクの、白い、木目調のダイニング (白い床) の写真
並び替え:今日の人気順
写真 1〜20 枚目(全 1,845 枚)

A soft, luxurious dining room designed by Rivers Spencer with a 19th century antique walnut dining table surrounded by white dining chairs with upholstered head chairs in a light blue fabric. A Julie Neill crystal chandelier highlights the lattice work ceiling and the Susan Harter landscape mural.
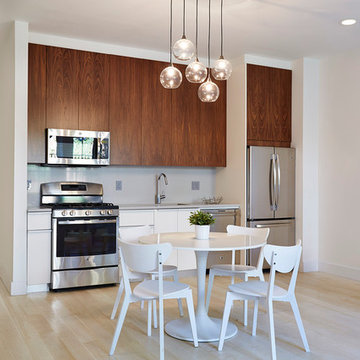
Sunny, contemporary eat-in kitchen on the garden (basement) level. The bar kitchen offers flexibility of use to the rest of the space. This floor is a second unit in the house, and has direct access to the street and to a back yard patio.
photos by: Jody Kivort
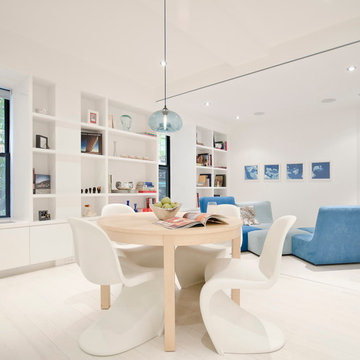
The owners of this small duplex located in Greenwich Village wanted to live in an apartment with minimal obstacles and furniture. Working with a small budget, StudioLAB aimed for a fluid open-plan layout in an existing space that had been covered in darker wood floors with various walls sub-diving rooms and a steep narrow staircase. The use of white and light blue throughout the apartment helps keep the space bright and creates a calming atmosphere, perfect for raising their newly born child. An open kitchen with integrated appliances and ample storage sits over the location of an existing bathroom. When privacy is necessary the living room can be closed off from the rest of the upper floor through a set of custom pivot-sliding doors to create a separate space used for a guest room or for some quiet reading. The kitchen, dining room, living room and a full bathroom can be found on the upper floor. Connecting the upper and lower floors is an open staircase with glass rails and stainless steel hand rails. An intimate area with a bed, changing room, walk-in closet, desk and bathroom is located on the lower floor. A light blue accent wall behind the bed adds a touch of calming warmth that contrasts with the white walls and floor.
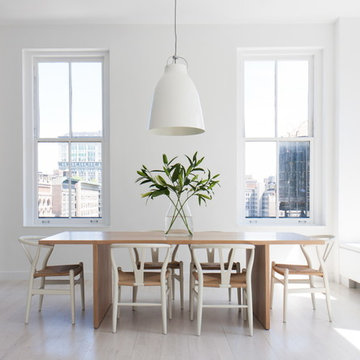
Resolution: 4 Architecture
ニューヨークにある北欧スタイルのおしゃれなダイニング (白い壁、淡色無垢フローリング、白い床) の写真
ニューヨークにある北欧スタイルのおしゃれなダイニング (白い壁、淡色無垢フローリング、白い床) の写真
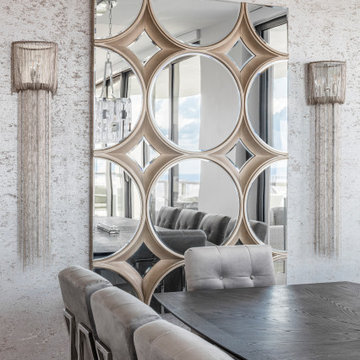
Every inch of this 4,200-square-foot condo on Las Olas—two units combined into one inside the tallest building in Fort Lauderdale—is dripping with glamour, starting right away in the entrance with Phillip Jeffries’ Cloud wallpaper and crushed velvet gold chairs by Koket. Along with tearing out some of the bathrooms and installing sleek and chic new vanities, Laure Nell Interiors outfitted the residence with all the accoutrements that make it perfect for the owners—two doctors without children—to enjoy an evening at home alone or entertaining friends and family. On one side of the condo, we turned the previous kitchen into a wet bar off the family room. Inspired by One Hotel, the aesthetic here gives off permanent vacation vibes. A large rattan light fixture sets a beachy tone above a custom-designed oversized sofa. Also on this side of the unit, a light and bright guest bedroom, affectionately named the Bali Room, features Phillip Jeffries’ silver leaf wallpaper and heirloom artifacts that pay homage to the Indian heritage of one of the owners. In another more-moody guest room, a Currey and Co. Grand Lotus light fixture gives off a golden glow against Phillip Jeffries’ dip wallcovering behind an emerald green bed, while an artist hand painted the look on each wall. The other side of the condo took on an aesthetic that reads: The more bling, the better. Think crystals and chrome and a 78-inch circular diamond chandelier. The main kitchen, living room (where we custom-surged together Surya rugs), dining room (embellished with jewelry-like chain-link Yale sconces by Arteriors), office, and master bedroom (overlooking downtown and the ocean) all reside on this side of the residence. And then there’s perhaps the jewel of the home: the powder room, illuminated by Tom Dixon pendants. The homeowners hiked Machu Picchu together and fell in love with a piece of art on their trip that we designed the entire bathroom around. It’s one of many personal objets found throughout the condo, making this project a true labor of love.
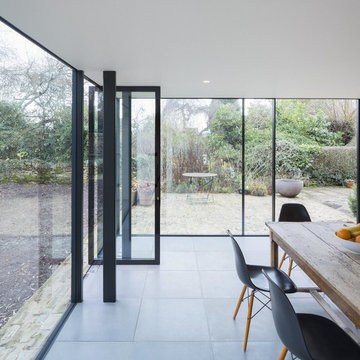
A glass extension to a grade II listed cottage with specialist glazing design and install by IQ Glass.
ロンドンにある中くらいなトラディショナルスタイルのおしゃれなダイニングキッチン (暖炉なし、白い床) の写真
ロンドンにある中くらいなトラディショナルスタイルのおしゃれなダイニングキッチン (暖炉なし、白い床) の写真
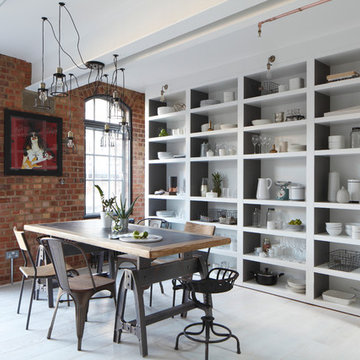
James Balston - Photographer
Open shelving unit
ロンドンにあるインダストリアルスタイルのおしゃれなダイニング (白い壁、塗装フローリング、白い床) の写真
ロンドンにあるインダストリアルスタイルのおしゃれなダイニング (白い壁、塗装フローリング、白い床) の写真
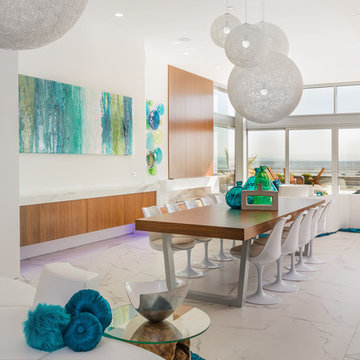
Open concept views along with 11 ft ceilings with floor to ceiling custom commercial window glazing enhance the views of this waterfront property. Beach living at its finest with the ocean steps outside these windows. Large format porcelain tile floors with the look of Marble ad the timeless look to the interior. Custom Teak walls,cabinetry, and furnishings ad a touch of warmth. One of the homes six fireplaces in living room is Optimist water fireplace. John Bentley Photography - Vancouver
ピンクの、白い、木目調のダイニング (白い床) の写真
1
