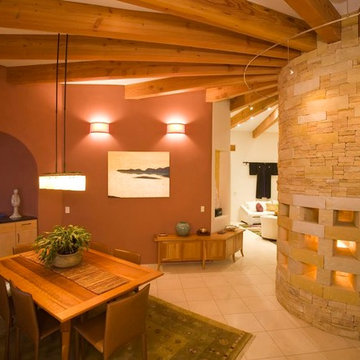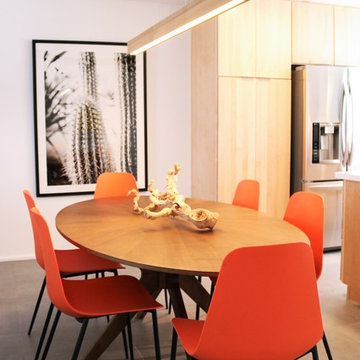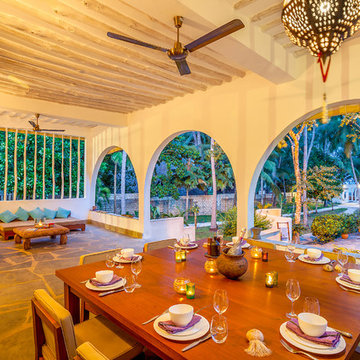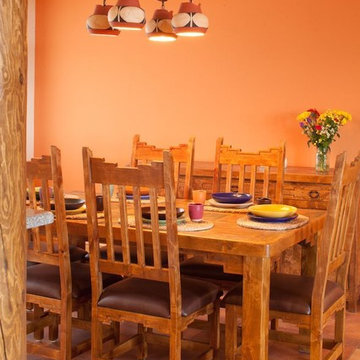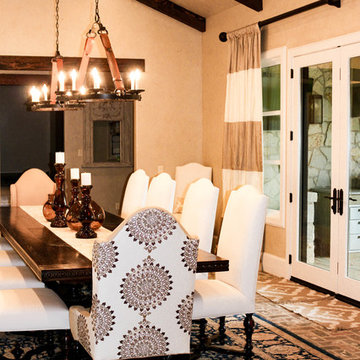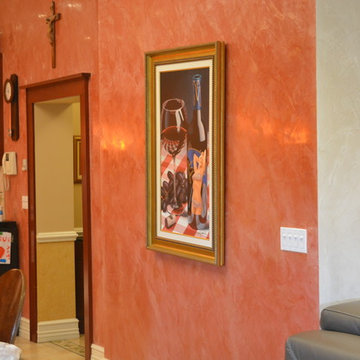オレンジのダイニング (レンガの床、セラミックタイルの床、ライムストーンの床) の写真
絞り込み:
資材コスト
並び替え:今日の人気順
写真 1〜20 枚目(全 118 枚)
1/5

In the dining room, we added a walnut bar with an antique gold toekick and antique gold hardware, along with an enclosed tall walnut cabinet for storage. The tall dining room cabinet also conceals a vertical steel structural beam, while providing valuable storage space. The original dining room cabinets had been whitewashed and they also featured many tiny drawers and damaged drawer glides that were no longer practical for storage. So, we removed them and built in new cabinets that look as if they have always been there. The new walnut bar features geometric wall tile that matches the kitchen backsplash. The walnut bar and dining cabinets breathe new life into the space and echo the tones of the wood walls and cabinets in the adjoining kitchen and living room. Finally, our design team finished the space with MCM furniture, art and accessories.
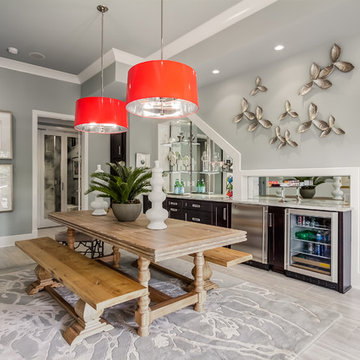
Marty Paoletta, ProMedia Tours
ナッシュビルにあるトランジショナルスタイルのおしゃれなダイニング (グレーの壁、セラミックタイルの床) の写真
ナッシュビルにあるトランジショナルスタイルのおしゃれなダイニング (グレーの壁、セラミックタイルの床) の写真
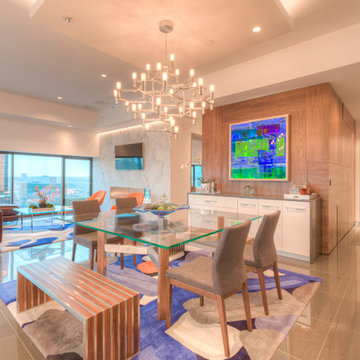
Modern Penthouse
Kansas City, MO
- High End Modern Design
- Glass Floating Wine Case
- Plaid Italian Mosaic
- Custom Designer Closet
Wesley Piercy, Haus of You Photography

Our Ridgewood Estate project is a new build custom home located on acreage with a lake. It is filled with luxurious materials and family friendly details. This formal dining room is transitional in style for this large family.
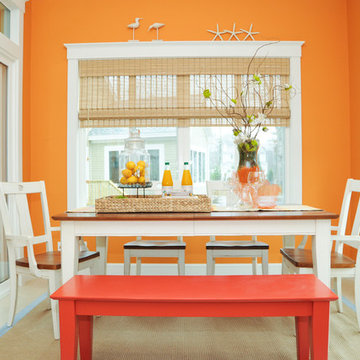
The dining room adds a fresh burst of color with sustainably harvested furniture from Martha's Vineyard Furniture. Woven grasses on the windows add to the natural feeling creating privacy without sacrificing much coveted light.The bench can be easily moved to create addition seating or to work as a coffee table. In a small space everything needs to pull double duty.
Photo~ Nat Rea
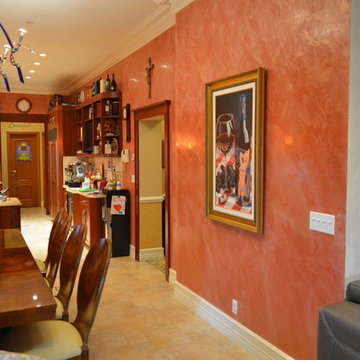
ニューヨークにある中くらいなトラディショナルスタイルのおしゃれなダイニングキッチン (セラミックタイルの床、ベージュの床、赤い壁、暖炉なし) の写真
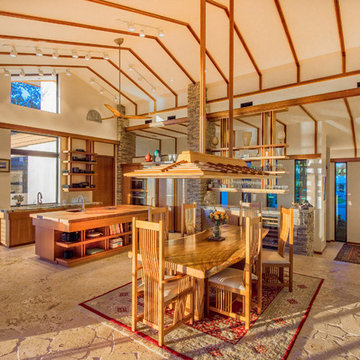
This is a home that was designed around the property. With views in every direction from the master suite and almost everywhere else in the home. The home was designed by local architect Randy Sample and the interior architecture was designed by Maurice Jennings Architecture, a disciple of E. Fay Jones. New Construction of a 4,400 sf custom home in the Southbay Neighborhood of Osprey, FL, just south of Sarasota.
Photo - Ricky Perrone
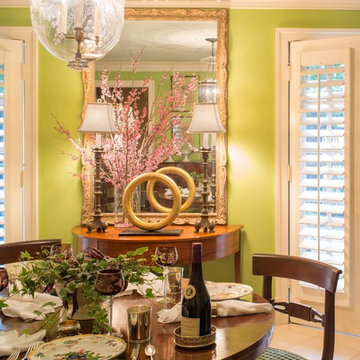
Comfort and warmth are key to this Old Town, Alexandria townhouse project. This side of the dining room opens via French doors to the garden. The over-sized mirror suggests one window reflecting the interior while the doors give access to the exterior. The spring green walls and green cut velvet upholstery connect the room again to the garden beyond for a feeling of dining alfresco.
John Cole Photography
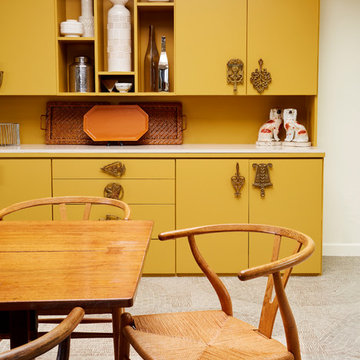
My client had a collection of vintage trivets and I took this blah built-in and gave it life with burnt yellow paint job and turning her trivets into funky hardware.
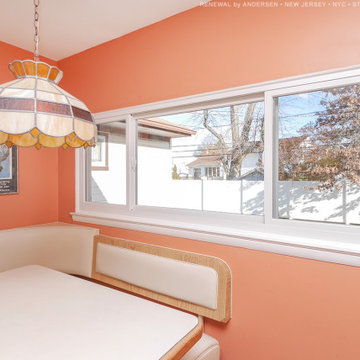
New large sliding window we installed in this unique kitchen dinette with booth-style dining table. This retro inspired space is bright and cheery and looks amazing with this large new triple sliding window we installed. Get started replacing the windows in your home with Renewal by Andersen of New Jersey, New York City, The Bronx and Staten Island.
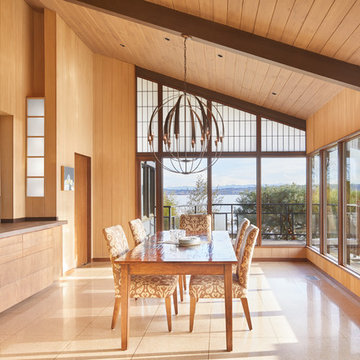
シアトルにある広いミッドセンチュリースタイルのおしゃれなLDK (ベージュの壁、セラミックタイルの床、コーナー設置型暖炉、レンガの暖炉まわり、ベージュの床) の写真

Having worked ten years in hospitality, I understand the challenges of restaurant operation and how smart interior design can make a huge difference in overcoming them.
This once country cottage café needed a facelift to bring it into the modern day but we honoured its already beautiful features by stripping back the lack lustre walls to expose the original brick work and constructing dark paneling to contrast.
The rustic bar was made out of 100 year old floorboards and the shelves and lighting fixtures were created using hand-soldered scaffold pipe for an industrial edge. The old front of house bar was repurposed to make bespoke banquet seating with storage, turning the high traffic hallway area from an avoid zone for couples to an enviable space for groups.
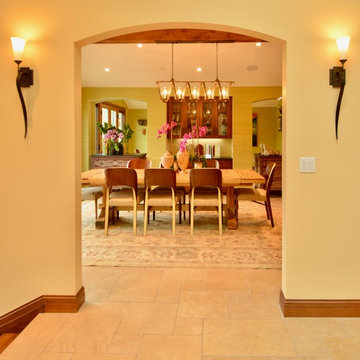
This newly remodeled family home and in law unit in San Anselmo is 4000sf of light and space. The first designer was let go for presenting grey one too many times. My task was to skillfully blend all the color my clients wanted from their mix of Latin, Hispanic and Italian heritage and get it to read successfully.
Wow, no easy feat. Clients alway teach us so much. I learned that much more color could work than I ever thought possible.
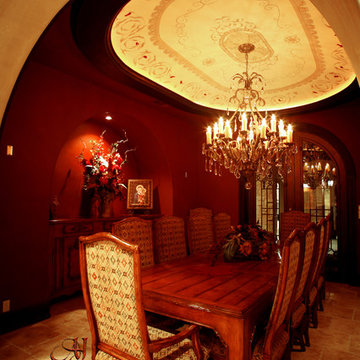
Mediterranean - Hacienda
Dining with Dome Ceiling
オースティンにあるお手頃価格の中くらいな地中海スタイルのおしゃれな独立型ダイニング (赤い壁、セラミックタイルの床、暖炉なし) の写真
オースティンにあるお手頃価格の中くらいな地中海スタイルのおしゃれな独立型ダイニング (赤い壁、セラミックタイルの床、暖炉なし) の写真
オレンジのダイニング (レンガの床、セラミックタイルの床、ライムストーンの床) の写真
1
