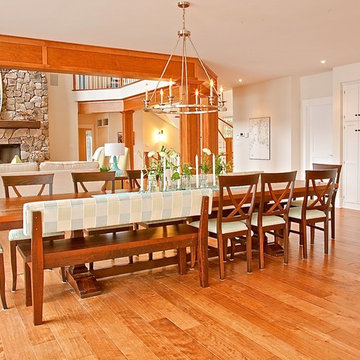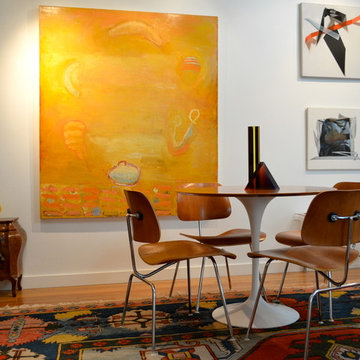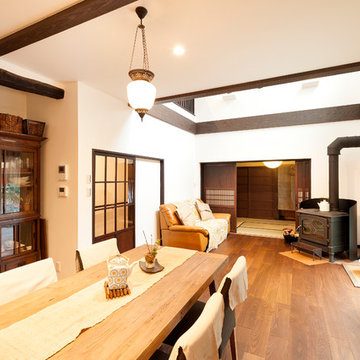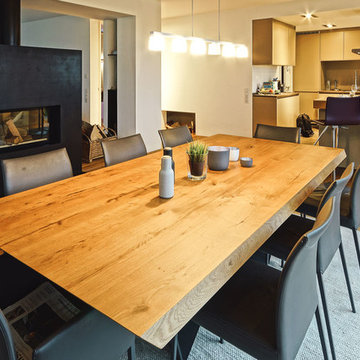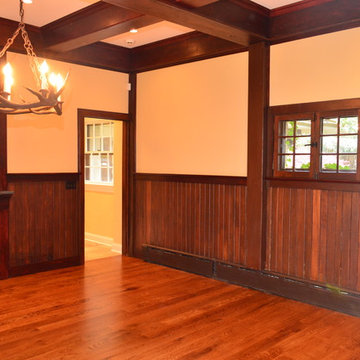オレンジのダイニング (金属の暖炉まわり、石材の暖炉まわり、白い壁) の写真
絞り込み:
資材コスト
並び替え:今日の人気順
写真 1〜20 枚目(全 35 枚)
1/5

Adding a dining space to your great room not only creates a cohesive design, but brings the spaces in your home together.
ソルトレイクシティにあるコンテンポラリースタイルのおしゃれなLDK (白い壁、淡色無垢フローリング、両方向型暖炉、石材の暖炉まわり、板張り天井) の写真
ソルトレイクシティにあるコンテンポラリースタイルのおしゃれなLDK (白い壁、淡色無垢フローリング、両方向型暖炉、石材の暖炉まわり、板張り天井) の写真

emr photography www.emrphotography.com
デンバーにあるコンテンポラリースタイルのおしゃれなダイニング (白い壁、濃色無垢フローリング、標準型暖炉、石材の暖炉まわり) の写真
デンバーにあるコンテンポラリースタイルのおしゃれなダイニング (白い壁、濃色無垢フローリング、標準型暖炉、石材の暖炉まわり) の写真
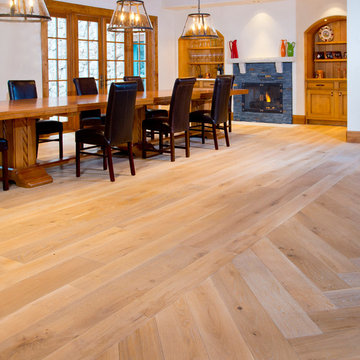
Wide-Plank European White Oak with Custom Onsite Finish.
デンバーにある高級な広いラスティックスタイルのおしゃれなダイニングキッチン (白い壁、淡色無垢フローリング、標準型暖炉、石材の暖炉まわり) の写真
デンバーにある高級な広いラスティックスタイルのおしゃれなダイニングキッチン (白い壁、淡色無垢フローリング、標準型暖炉、石材の暖炉まわり) の写真
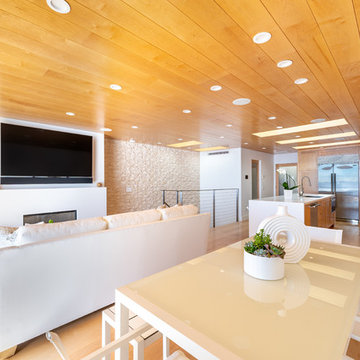
Our clients are seasoned home renovators. Their Malibu oceanside property was the second project JRP had undertaken for them. After years of renting and the age of the home, it was becoming prevalent the waterfront beach house, needed a facelift. Our clients expressed their desire for a clean and contemporary aesthetic with the need for more functionality. After a thorough design process, a new spatial plan was essential to meet the couple’s request. This included developing a larger master suite, a grander kitchen with seating at an island, natural light, and a warm, comfortable feel to blend with the coastal setting.
Demolition revealed an unfortunate surprise on the second level of the home: Settlement and subpar construction had allowed the hillside to slide and cover structural framing members causing dangerous living conditions. Our design team was now faced with the challenge of creating a fix for the sagging hillside. After thorough evaluation of site conditions and careful planning, a new 10’ high retaining wall was contrived to be strategically placed into the hillside to prevent any future movements.
With the wall design and build completed — additional square footage allowed for a new laundry room, a walk-in closet at the master suite. Once small and tucked away, the kitchen now boasts a golden warmth of natural maple cabinetry complimented by a striking center island complete with white quartz countertops and stunning waterfall edge details. The open floor plan encourages entertaining with an organic flow between the kitchen, dining, and living rooms. New skylights flood the space with natural light, creating a tranquil seaside ambiance. New custom maple flooring and ceiling paneling finish out the first floor.
Downstairs, the ocean facing Master Suite is luminous with breathtaking views and an enviable bathroom oasis. The master bath is modern and serene, woodgrain tile flooring and stunning onyx mosaic tile channel the golden sandy Malibu beaches. The minimalist bathroom includes a generous walk-in closet, his & her sinks, a spacious steam shower, and a luxurious soaking tub. Defined by an airy and spacious floor plan, clean lines, natural light, and endless ocean views, this home is the perfect rendition of a contemporary coastal sanctuary.
PROJECT DETAILS:
• Style: Contemporary
• Colors: White, Beige, Yellow Hues
• Countertops: White Ceasarstone Quartz
• Cabinets: Bellmont Natural finish maple; Shaker style
• Hardware/Plumbing Fixture Finish: Polished Chrome
• Lighting Fixtures: Pendent lighting in Master bedroom, all else recessed
• Flooring:
Hardwood - Natural Maple
Tile – Ann Sacks, Porcelain in Yellow Birch
• Tile/Backsplash: Glass mosaic in kitchen
• Other Details: Bellevue Stand Alone Tub
Photographer: Andrew, Open House VC

salle a manger, séjour, salon, parquet en point de Hongrie, miroir décoration, moulures, poutres peintes, cheminées, pierre, chaise en bois, table blanche, art de table, tapis peau de vache, fauteuils, grandes fenêtres, cadres, lustre
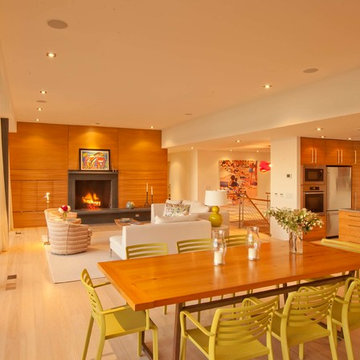
Built on a gentle slope on the Westport River, less than a mile from the coast in southeastern Massachusetts is an unabashedly modern glass house designed for a well known Cambridge general contractor and his wife. Mature oaks and cedars define the property edges and frame dramatic sunset and island views. The architecture expresses the owners’ gregarious way of life, and accommodates their passions for cooking and entertaining their large group of devoted friends.
Image Courtesy © Peter Vanderwarkder
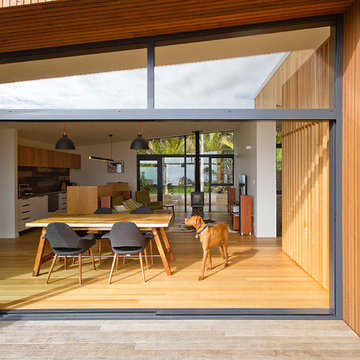
Claire Hamilton Photography
オークランドにあるお手頃価格の小さなビーチスタイルのおしゃれなダイニングキッチン (白い壁、淡色無垢フローリング、薪ストーブ、石材の暖炉まわり、ベージュの床) の写真
オークランドにあるお手頃価格の小さなビーチスタイルのおしゃれなダイニングキッチン (白い壁、淡色無垢フローリング、薪ストーブ、石材の暖炉まわり、ベージュの床) の写真
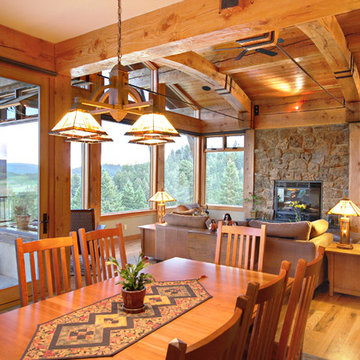
Robert Hawkins, Be A Deer
他の地域にある中くらいなラスティックスタイルのおしゃれなLDK (白い壁、淡色無垢フローリング、標準型暖炉、石材の暖炉まわり) の写真
他の地域にある中くらいなラスティックスタイルのおしゃれなLDK (白い壁、淡色無垢フローリング、標準型暖炉、石材の暖炉まわり) の写真
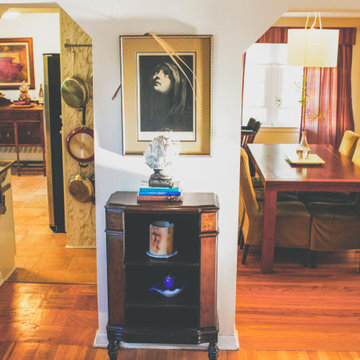
Is all about the wall archways and architectural features.
These two archways divide the dining room and kitchen. We center it with a beautiful art piece heirloom from the family.
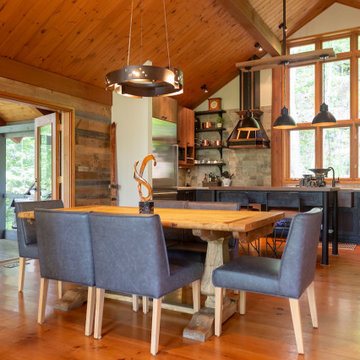
Cette salle à dîner ouverte sur la cuisine et le salon au style traditionnel s'est entourée de matériaux luxueux et nobles avec cette table en orme, des chaises en cuir et ce luminaire de métal au design original. Un mur de bois de grange et un canoë récupéré que les clients avait en main offre un complément au décor des plus original.
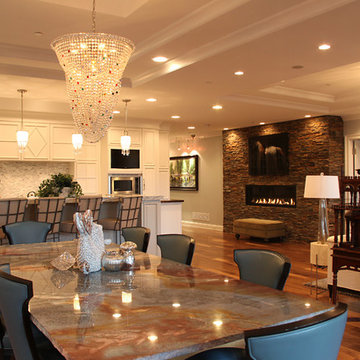
Built by award winning Bonacio Construction where high-quality materials and unsurpassed craftsmanship are standard. Situated in downtown Saratoga Springs, Park Place offers the perfect destination for work or luxury living. This award winning building, overlooking historic Congress Park offers customizable floor plans, magnificent amenities, heated underground parking and is within walking distance to first class shopping, dining and entertainment.
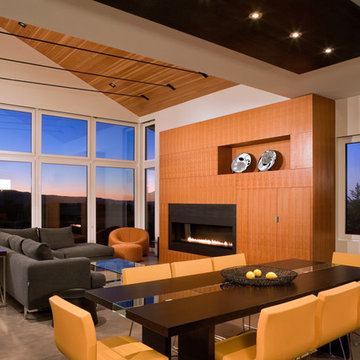
This house and guest house were designed with careful attention to siting, embracing the vistas to the surrounding landscape: the master bedroom’s windows frame views of Taylor Mountain to the east while the vast expanses of south and west facing glass engage the Big Hole Range from the open plan living/dining/kitchen area.
The main residence and guest house contain 4,850 sq ft of habitable space plus a two car garage. The palette of materials accentuates rich, natural materials including Montana moss rock, cedar siding, stained concrete floors; cherry doors and flooring; a cor-ten steel roof and custom steel fabrications.
Amenities include a steam shower, whirlpool jet bathtub, a photographic darkroom, custom cherry casework, motorized roller shades at the first floor living area, professional grade kitchen appliances, an exterior kitchen, extensive exterior concrete terraces with a stainless steel propane fire pit.
Project Year: 2009
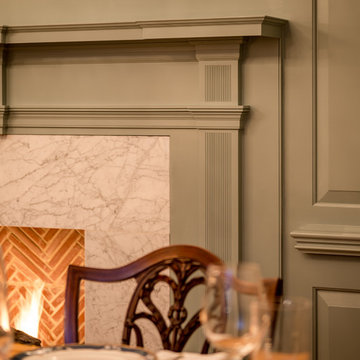
Angle Eye Photography
フィラデルフィアにある広いトラディショナルスタイルのおしゃれなLDK (白い壁、無垢フローリング、標準型暖炉、石材の暖炉まわり) の写真
フィラデルフィアにある広いトラディショナルスタイルのおしゃれなLDK (白い壁、無垢フローリング、標準型暖炉、石材の暖炉まわり) の写真
オレンジのダイニング (金属の暖炉まわり、石材の暖炉まわり、白い壁) の写真
1


