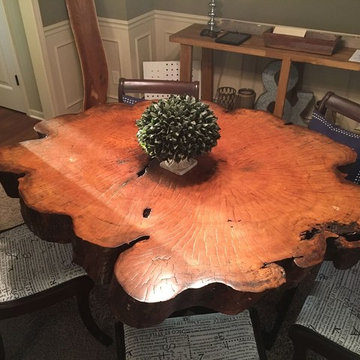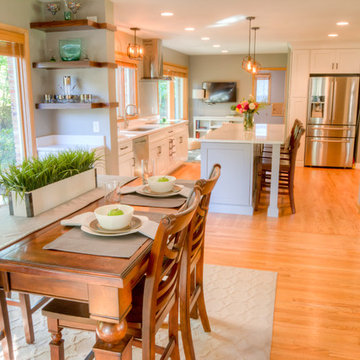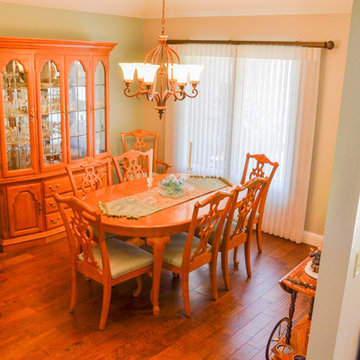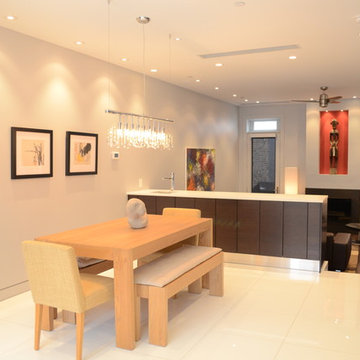オレンジのダイニング (暖炉なし、グレーの壁) の写真
絞り込み:
資材コスト
並び替え:今日の人気順
写真 1〜20 枚目(全 43 枚)
1/4
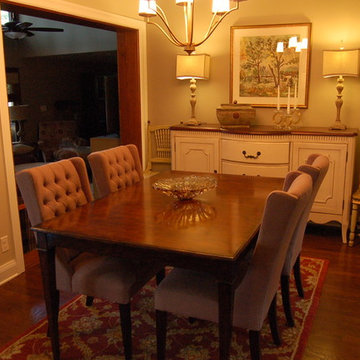
Small Dining Area is decked out with sleek table and tufted dining chairs. Oversized sideboard adds much needed extra storage for serving pieces. Two hand painted chairs flank the sideboard and can easily make dining for six. Unique chandelier is just the right finishing touch.
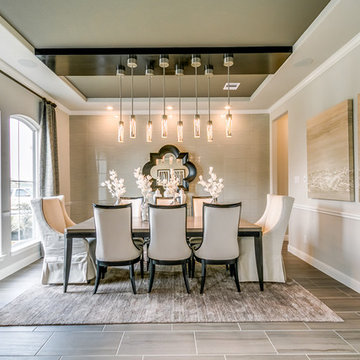
Newmark Homes is attuned to market trends and changing consumer demands. Newmark offers customers award-winning design and construction in homes that incorporate a nationally recognized energy efficiency program and state-of-the-art technology. View all our homes and floorplans www.newmarkhomes.com and experience the NEW mark of Excellence. Photos Credit: Premier Photography
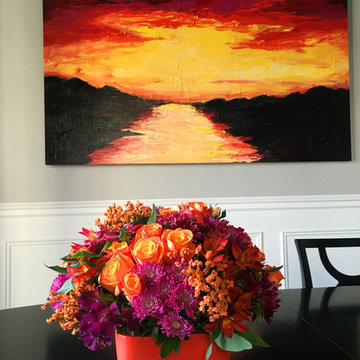
Providing a dramatic and elegant place to entertain dinner guests without being too busy or over-the-top was the goal of this dining room.
When walking into the entry of the home the back wall of the dining room is one of the first areas that is seen. This custom sunset piece of art definitely makes a dramatic statement and draws your eye into the room with its bold and bright colors and is the perfect backdrop to the glistening glass pendant chandelier.
The dining chairs are upholstered in a red textural fabric to tie in the warm reds and pinks found in the art. White crown moulding, wainscoting and the white flokati rug contrast with the dark maple hardwood flooring and black table. The ceiling was painted a few shades darker than the walls and it seems to just disappear when standing in the space again focusing the attention to the color within the space.
Custom flower arrangements were made by AshLee Snyder Design with colors that mimic the art.
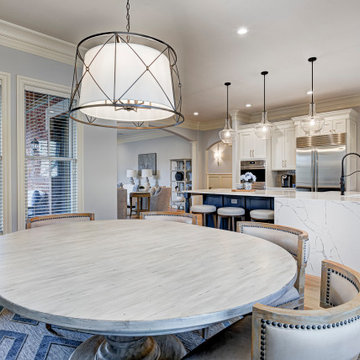
In this gorgeous Carmel residence, the primary objective for the great room was to achieve a more luminous and airy ambiance by eliminating the prevalent brown tones and refinishing the floors to a natural shade.
The kitchen underwent a stunning transformation, featuring white cabinets with stylish navy accents. The overly intricate hood was replaced with a striking two-tone metal hood, complemented by a marble backsplash that created an enchanting focal point. The two islands were redesigned to incorporate a new shape, offering ample seating to accommodate their large family.
In the butler's pantry, floating wood shelves were installed to add visual interest, along with a beverage refrigerator. The kitchen nook was transformed into a cozy booth-like atmosphere, with an upholstered bench set against beautiful wainscoting as a backdrop. An oval table was introduced to add a touch of softness.
To maintain a cohesive design throughout the home, the living room carried the blue and wood accents, incorporating them into the choice of fabrics, tiles, and shelving. The hall bath, foyer, and dining room were all refreshed to create a seamless flow and harmonious transition between each space.
---Project completed by Wendy Langston's Everything Home interior design firm, which serves Carmel, Zionsville, Fishers, Westfield, Noblesville, and Indianapolis.
For more about Everything Home, see here: https://everythinghomedesigns.com/
To learn more about this project, see here:
https://everythinghomedesigns.com/portfolio/carmel-indiana-home-redesign-remodeling
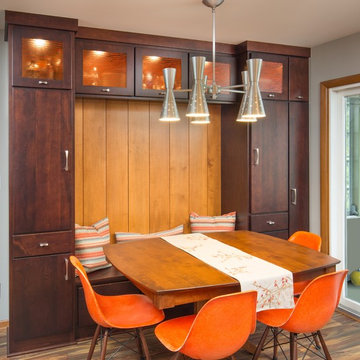
JE Evans Photography
コロンバスにある高級な中くらいなミッドセンチュリースタイルのおしゃれなダイニングキッチン (グレーの壁、クッションフロア、暖炉なし、茶色い床) の写真
コロンバスにある高級な中くらいなミッドセンチュリースタイルのおしゃれなダイニングキッチン (グレーの壁、クッションフロア、暖炉なし、茶色い床) の写真
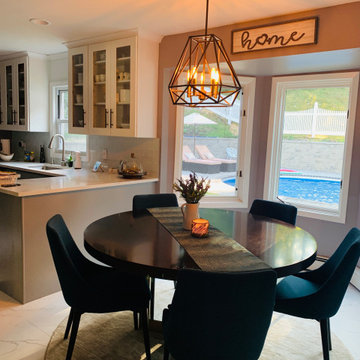
Cozy breakfast nook
ニューヨークにあるお手頃価格の小さなトランジショナルスタイルのおしゃれなダイニングキッチン (グレーの壁、大理石の床、暖炉なし、白い床) の写真
ニューヨークにあるお手頃価格の小さなトランジショナルスタイルのおしゃれなダイニングキッチン (グレーの壁、大理石の床、暖炉なし、白い床) の写真
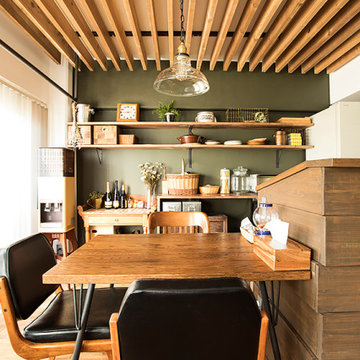
天井のルーバーは木材の質感を活かしたもの。時間がたつと、白いものは赤味をおび、色の濃いものはより色が濃く、味わいが変化してきます。殺風景になりがちな天井にも変化があって空間にアクセントを加えています。
東京23区にある中くらいなラスティックスタイルのおしゃれなLDK (グレーの壁、無垢フローリング、暖炉なし、茶色い床) の写真
東京23区にある中くらいなラスティックスタイルのおしゃれなLDK (グレーの壁、無垢フローリング、暖炉なし、茶色い床) の写真
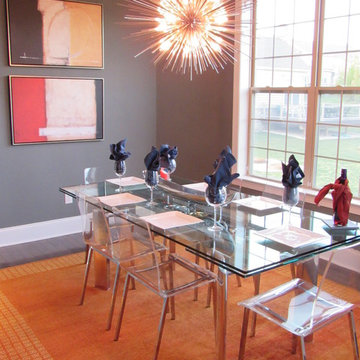
Dining area staged with modern furniture and artwork by Debbie Correale of Redesign Right, LLC. Malvern, PA.
フィラデルフィアにあるお手頃価格の中くらいなコンテンポラリースタイルのおしゃれなダイニング (グレーの壁、無垢フローリング、暖炉なし) の写真
フィラデルフィアにあるお手頃価格の中くらいなコンテンポラリースタイルのおしゃれなダイニング (グレーの壁、無垢フローリング、暖炉なし) の写真
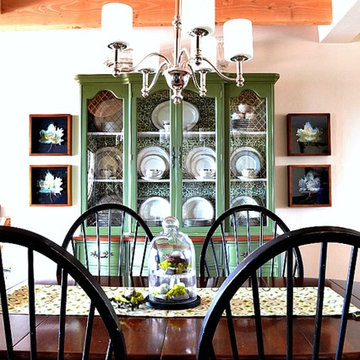
This dining room is centered around the colorful China Cabinet. It makes for a stunning focal point.
シアトルにあるお手頃価格の中くらいなトランジショナルスタイルのおしゃれなLDK (グレーの壁、トラバーチンの床、暖炉なし、茶色い床) の写真
シアトルにあるお手頃価格の中くらいなトランジショナルスタイルのおしゃれなLDK (グレーの壁、トラバーチンの床、暖炉なし、茶色い床) の写真
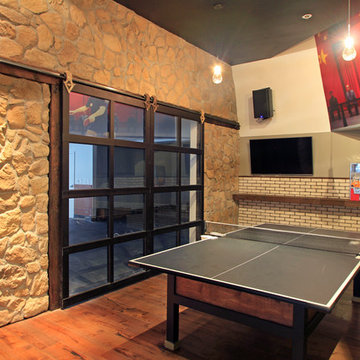
This is a recreation area inside Smoking Gun in San Diego. The glass garage doors were created in a barn style that gives an outlet to an outdoor area.
Sarah F
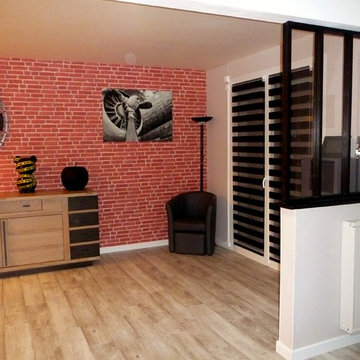
Le défi était de transformer cet ancien garage et espace de jeu pour les enfants en séjour moderne de type industriel.
Premier gros travail: retirer les plaques de polystyrène au plafond et le relisser afin de donner un vrai plafond à la nouvelle pièce.
Deuxième gros travail: changer le sol, qui a été recouvert par un pvc imitation parquet vieilli en chêne blanchi.
Troisième partie: création maison d'une verrière pour créer une véritable entrée. La verrière a été fabriquée grâce à des tasseaux de bois peints en noirs et du plexiglass . (Cette solution est peu coûteuse et très pratique quand les murs ne sont pas droits).
Quatrième partie: la pose du papier peint. Pour casser la longueur du mur, on a joué sur le visuel c'est à dire qu'on est venu mettre le même papier peint imitation brique dans 2 teintes. Le plus clair a été mis au fond sur environ les 2/3 du mur et le rouge placé à l'avant de la pièce.
Il ne restait plus qu'à mettre des meubles en adéquation avec le projet et pour créer du lien entre les 2 espaces (un espace jeu à l'avant et un espace repas au fond) on a positionné le buffet un peu de chaque côté.
La table et les chaises viennent de chez "Gautier", le buffet de chez "monsieur Meuble", l'horloge de chez 4 murs, le papier peint uni de chez "leroy merlin" et le papier peint brique de chez "AS Création".
Séverine Luizard
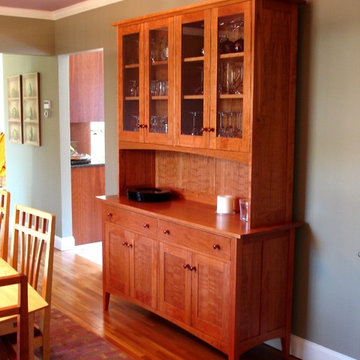
Custom china cabinet with hutch, by Huston & Company. Solid cherry, dovetailed drawers, frame and panel doors, adjustable shelves, glass upper doors. Customize with interior lighting, silver cloth/storage in drawers, additional drawers, wood and finish and more.
Photos property of Huston & Company
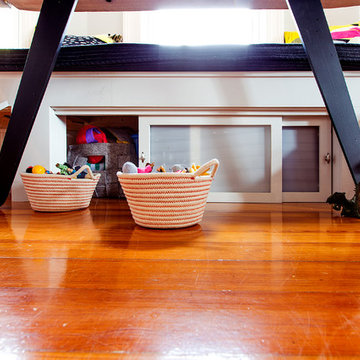
Patrick Rogers Photography
ボストンにある中くらいなトランジショナルスタイルのおしゃれなLDK (グレーの壁、淡色無垢フローリング、暖炉なし、ベージュの床) の写真
ボストンにある中くらいなトランジショナルスタイルのおしゃれなLDK (グレーの壁、淡色無垢フローリング、暖炉なし、ベージュの床) の写真
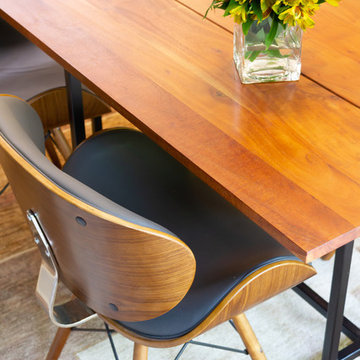
Photos by Tyler Merkel Photography
他の地域にあるお手頃価格の中くらいなエクレクティックスタイルのおしゃれなダイニングキッチン (グレーの壁、ラミネートの床、暖炉なし、グレーの床) の写真
他の地域にあるお手頃価格の中くらいなエクレクティックスタイルのおしゃれなダイニングキッチン (グレーの壁、ラミネートの床、暖炉なし、グレーの床) の写真
オレンジのダイニング (暖炉なし、グレーの壁) の写真
1

