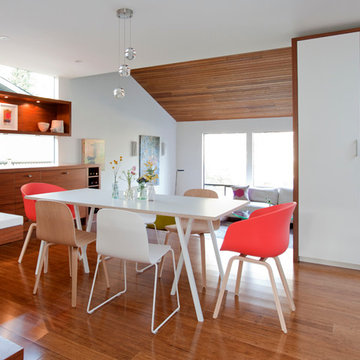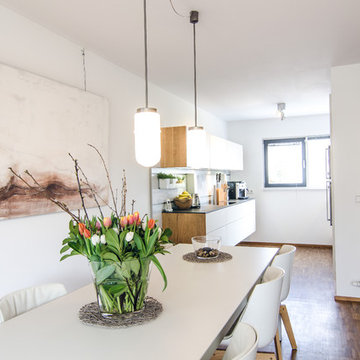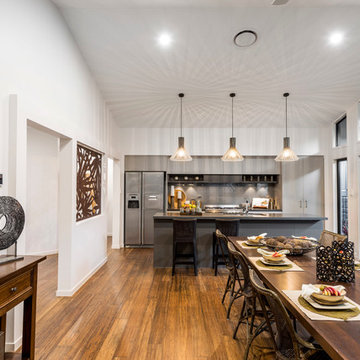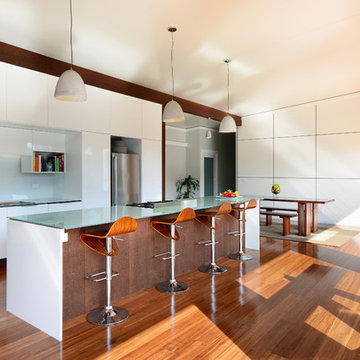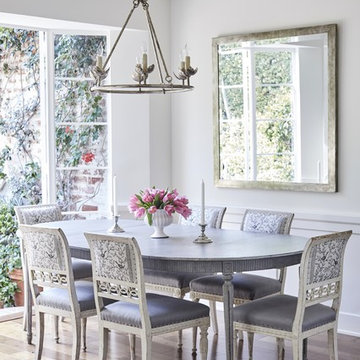オレンジの、白いダイニング (竹フローリング) の写真
絞り込み:
資材コスト
並び替え:今日の人気順
写真 41〜60 枚目(全 155 枚)
1/4
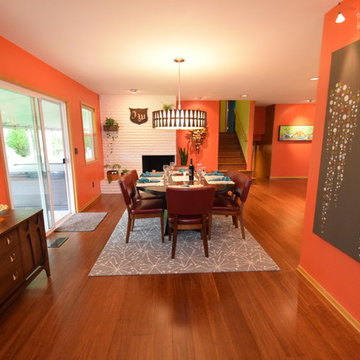
Round shapes and walnut woodwork pull the whole space together. The sputnik shapes in the rug are mimicked in the Living Room light sconces and the artwork on the wall near the Entry Door. The Pantry Door pulls the circular and walnut together as well.
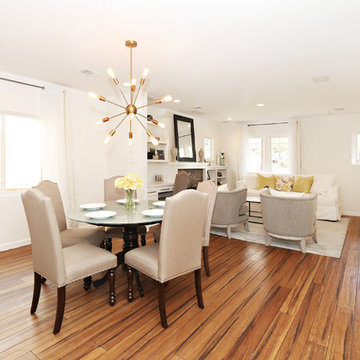
ロサンゼルスにある中くらいなコンテンポラリースタイルのおしゃれなLDK (白い壁、竹フローリング、標準型暖炉、石材の暖炉まわり、茶色い床) の写真
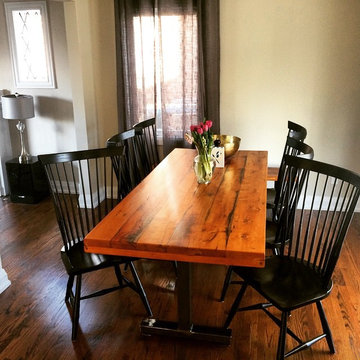
Custom made Canadian reclaimed wood dining table. Model T leg style with Golden Pecan stain. Made to order at Forever Interiors.
トロントにある中くらいなモダンスタイルのおしゃれなダイニング (竹フローリング、茶色い床) の写真
トロントにある中くらいなモダンスタイルのおしゃれなダイニング (竹フローリング、茶色い床) の写真
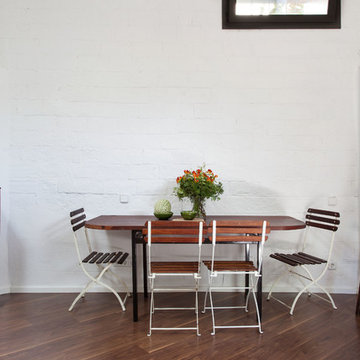
Interiorista: Desirée García Paredes
Fotógrafa: Yanina Mazzei
Constructora: Carmarefor s.l.
バルセロナにある中くらいなインダストリアルスタイルのおしゃれなLDK (竹フローリング、暖炉なし) の写真
バルセロナにある中くらいなインダストリアルスタイルのおしゃれなLDK (竹フローリング、暖炉なし) の写真
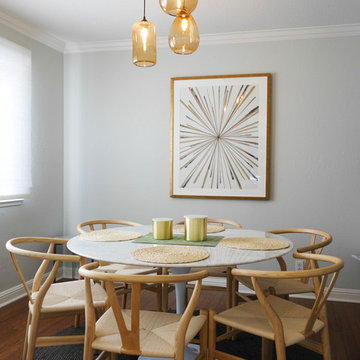
Cabinetry: Sollera Fine Cabinetry
Countertop: Caesarstone
This is a design-build project by Kitchen Inspiration.
サンフランシスコにある中くらいなモダンスタイルのおしゃれなダイニングキッチン (竹フローリング、茶色い床) の写真
サンフランシスコにある中くらいなモダンスタイルのおしゃれなダイニングキッチン (竹フローリング、茶色い床) の写真
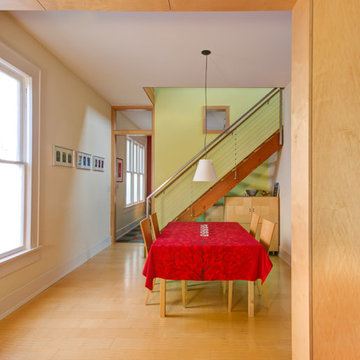
Interior renovation, with new plywood panel room divider, open stairway with cable rail, and interior window to kitchen.
ポートランドにある小さなコンテンポラリースタイルのおしゃれな独立型ダイニング (緑の壁、竹フローリング) の写真
ポートランドにある小さなコンテンポラリースタイルのおしゃれな独立型ダイニング (緑の壁、竹フローリング) の写真
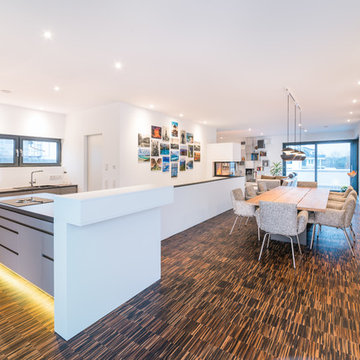
Kristof Lemp
www.lempinet.com
フランクフルトにある広いコンテンポラリースタイルのおしゃれなダイニングキッチン (白い壁、竹フローリング、両方向型暖炉、漆喰の暖炉まわり、茶色い床) の写真
フランクフルトにある広いコンテンポラリースタイルのおしゃれなダイニングキッチン (白い壁、竹フローリング、両方向型暖炉、漆喰の暖炉まわり、茶色い床) の写真
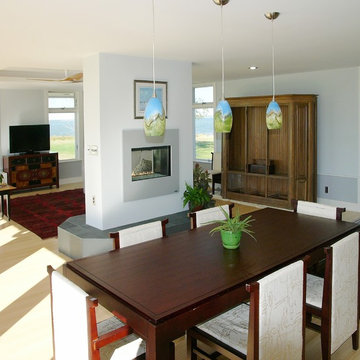
David D. Quillin, AIA
ボルチモアにある中くらいなアジアンスタイルのおしゃれなダイニングキッチン (青い壁、竹フローリング、両方向型暖炉、金属の暖炉まわり) の写真
ボルチモアにある中くらいなアジアンスタイルのおしゃれなダイニングキッチン (青い壁、竹フローリング、両方向型暖炉、金属の暖炉まわり) の写真
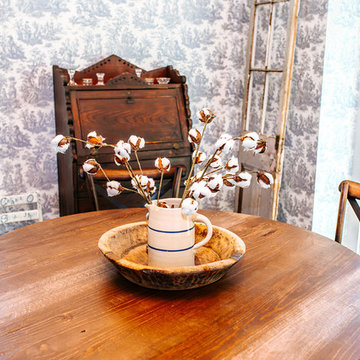
Snap Chic Photography
Huebner Design
オースティンにあるラグジュアリーな広いカントリー風のおしゃれなダイニングキッチン (青い壁、竹フローリング、茶色い床) の写真
オースティンにあるラグジュアリーな広いカントリー風のおしゃれなダイニングキッチン (青い壁、竹フローリング、茶色い床) の写真
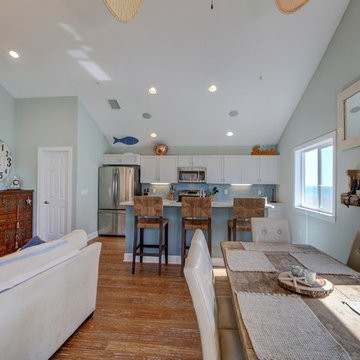
This is a small beach cottage constructed in Indian shores. Because of site limitations, we build the home tall and maximized the ocean views.
It's a great example of a well built moderately priced beach home where value and durability was a priority to the client.
Cary John
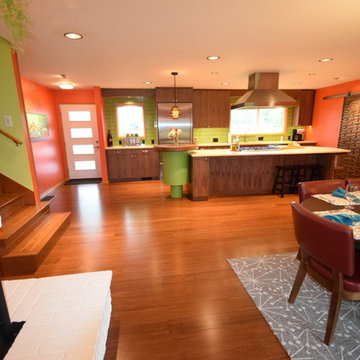
Round shapes and walnut woodwork pull the whole space together. The sputnik shapes in the rug are mimicked in the Living Room light sconces and the artwork on the wall near the Entry Door. The Pantry Door pulls the circular and walnut together as well.
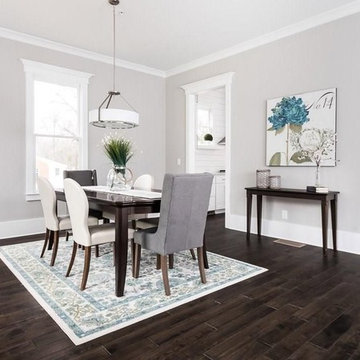
Interior View.
Home designed by Hollman Cortes
ATLCAD Architectural Services.
アトランタにあるお手頃価格の中くらいなトラディショナルスタイルのおしゃれなLDK (ベージュの壁、竹フローリング、茶色い床) の写真
アトランタにあるお手頃価格の中くらいなトラディショナルスタイルのおしゃれなLDK (ベージュの壁、竹フローリング、茶色い床) の写真
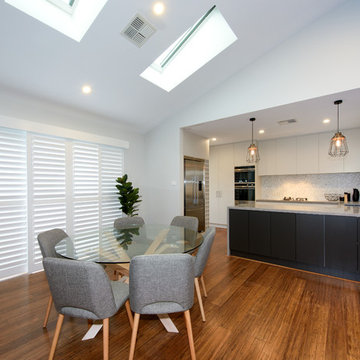
An impressive dining area, the plantation shutters are covering the french doors leading onto an outdoor terrace, mechanical skylights bring in light and ventilation
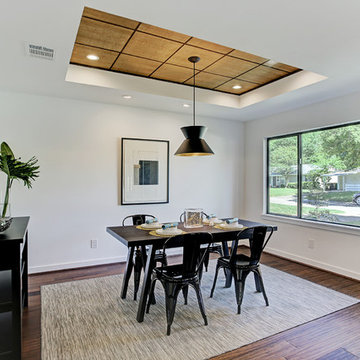
Dining Room with tray ceiling featuring oak panels with walnut accents.
TK Images
ヒューストンにあるミッドセンチュリースタイルのおしゃれなダイニング (白い壁、竹フローリング、茶色い床) の写真
ヒューストンにあるミッドセンチュリースタイルのおしゃれなダイニング (白い壁、竹フローリング、茶色い床) の写真
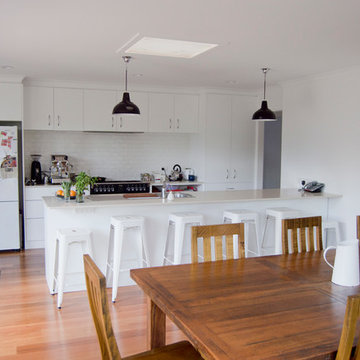
The original design for the house had the kitchen boxed in on all sides by half-height and full-height walls. It was a dead-end space that didn’t interface well with the rest of the house. Primary access from the main entryway was through a hallway behind the kitchen. We pulled the kitchen out on all sides and opened up the main living space. By claiming back the dark hallway and circulation spaces, the house now has a larger and more useable kitchen and dining area. The original footprint of the house remained the same; we didn’t need to extend anything.
オレンジの、白いダイニング (竹フローリング) の写真
3
