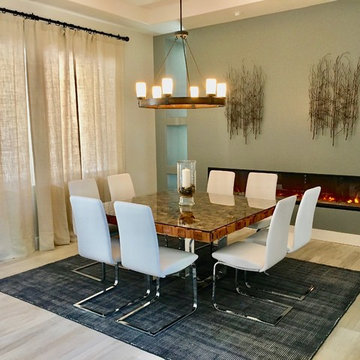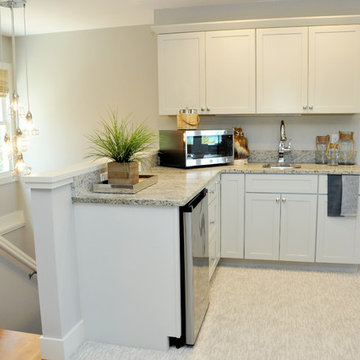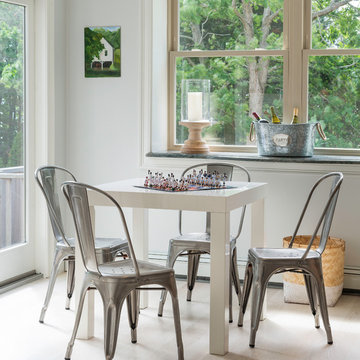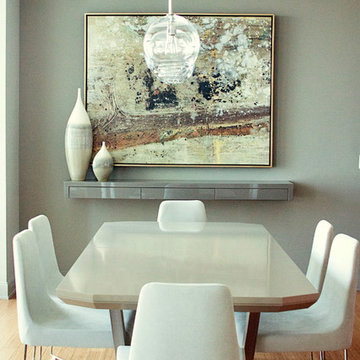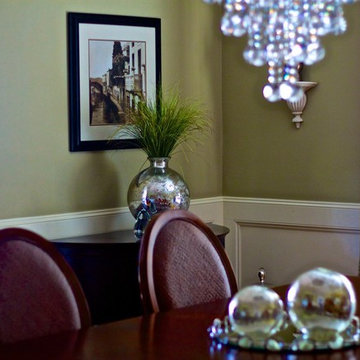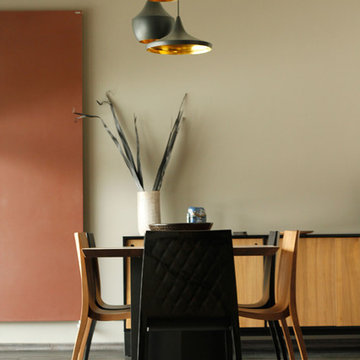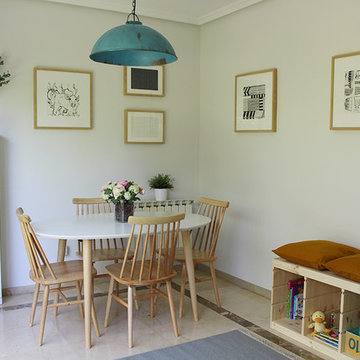緑色のダイニング (グレーの壁、メタリックの壁) の写真
絞り込み:
資材コスト
並び替え:今日の人気順
写真 161〜180 枚目(全 305 枚)
1/4
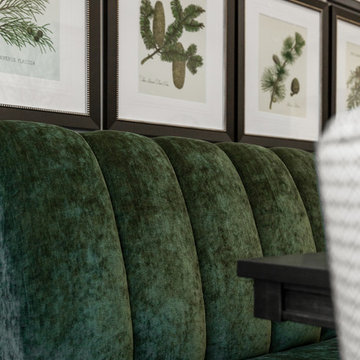
James C Lee Photography
トロントにあるトランジショナルスタイルのおしゃれなダイニング (グレーの壁、無垢フローリング、暖炉なし、茶色い床) の写真
トロントにあるトランジショナルスタイルのおしゃれなダイニング (グレーの壁、無垢フローリング、暖炉なし、茶色い床) の写真
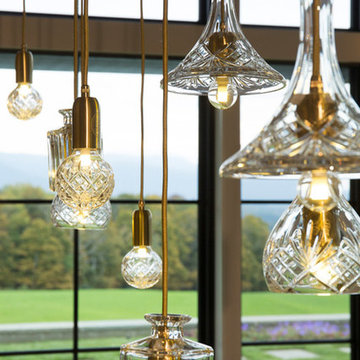
Design Copyright Karen Beckwith Creative Photography by Scott Barrow Photography
ボストンにある広いモダンスタイルのおしゃれなダイニングキッチン (グレーの壁、無垢フローリング、両方向型暖炉、金属の暖炉まわり、茶色い床) の写真
ボストンにある広いモダンスタイルのおしゃれなダイニングキッチン (グレーの壁、無垢フローリング、両方向型暖炉、金属の暖炉まわり、茶色い床) の写真
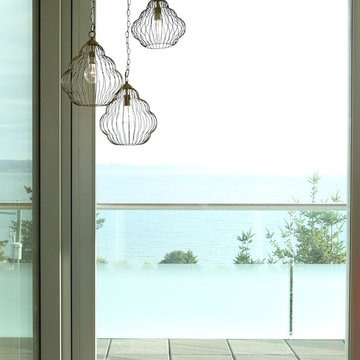
Overlooking Semiamhoo Bay, Galadriel is a refined, modern home with the warmth and strength inherently found in West Coast architecture. Textures of natural stone, Douglas fir, glass and steel unify the interior with its geographical setting - surrounded by evergreens and unrestricted views of the ocean. The entrance to the home is accessed by a crossing above a reflecting pool, in which sits a stunning and solitary bonsai which is illuminated from above through an oculus in the roof’s overhang. Expansive outdoor spaces featuring fire features and seating areas are connected by a curved metal staircase set over a blackened steel reflecting pool, adding a graphic element to the rear of the home. Clerestory glazing in an elevated roof area offers an opening into the tree canopy towards the front of the property and allows light to permeate the interior of the home, while full height windows throughout maximize the impressive views. Living spaces throughout provide ample room for entertaining and comfort. Creativity is shown in the many colourful and whimsical accents. The master bedroom features two ensuite baths - a unique request that makes good sense for the owners. Spaces for work, writing and art were given priority reflecting the values and livelihood of our clients. Projecting from a stone clad wall, cantilevered white oak stair treads lead to an extraordinary wine display that incorporates a sculptural component taken as a memento from our client’s work as a producer in the film industry, adding a strong personal dimension.
This home reflects a successful collaboration between Peter Hildebrand and Stefan Walsh of Iredale Group Architecture and KBC Developments.
Photography by Ema Peter | www.emapeter.com
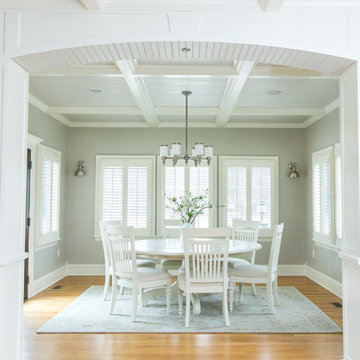
This white on white dining room is the epitome of classic. A delicately patterned area rug brings in just a touch of color without taking away from the simplicity of the space. The tone on tone look allows the structural detailing of the box-beam ceiling and spindle back chairs to shine.
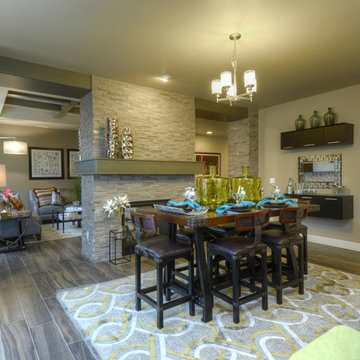
Multiple award-winning Reunion Homes celebrates four years of success in the Colorado Springs Parade of Homes sweeping the Industry Awards of Excellence in 2011, 2012, 2013, and 2014. The winner of the coveted People's Choice Award for 2011, 2012, and 2013, Reunion Homes offers large, beautiful homes as surprisingly affordable prices like the Gray's Peak, a contemporary 2-story home with two sided fireplace between the family room and kitchen and two sided fireplace between the master bedroom and sitting room. www.ReunionHomesColorado.com.
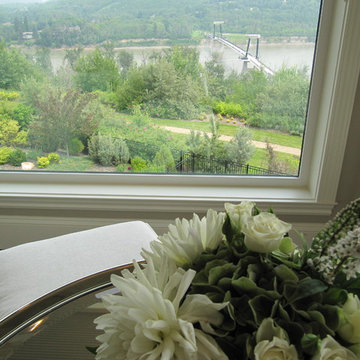
エドモントンにあるラグジュアリーな中くらいなトラディショナルスタイルのおしゃれなLDK (グレーの壁、濃色無垢フローリング、暖炉なし) の写真
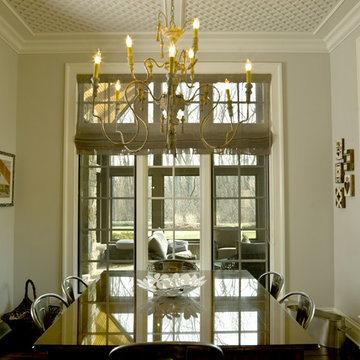
http://www.pickellbuilders.com. Cynthia Lynn photography. Breakfast Room with Timber Frame and Headers in White Oak.
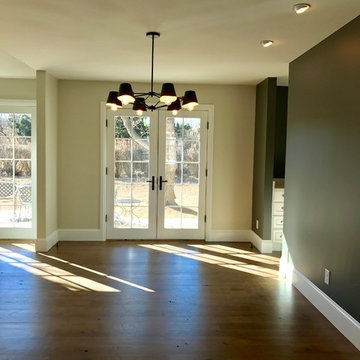
The new layout reversed the locations of the kitchen and dining room spaces to enlarge the kitchen workspace and provide a new view from the front door to the dining and patio beyond.
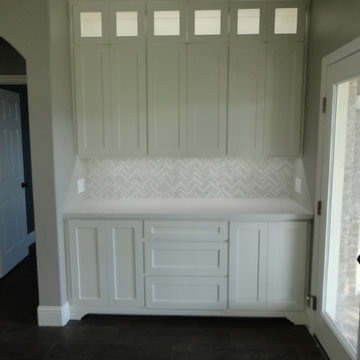
Xtreme Renovations, LLC has completed another amazing transformation for our clients in Stone Gate/NW Harris County. When our clients purchased their new home, they turned to Xtreme Renovations, LLC to make their Renovation dreams come true.
Xtreme Renovations and its Team of Professionals went to work planning with our clients from Design Concept to Completion in under 60 days. Many Upgrades were included in this Renovation Project including new completely removing the existing Kitchen Cabinetry and Custom Building new Cabinetry in “Shaker Style” as well as a new Butler’s Pantry in the Dining Area. This large home on a Golf Course also included removing the existing Carpet and installing Ceramic Wood Plank Tile throughout the First Floor. Many other Upgrades were included in the Renovation including new Quartz Counter Tops, Herringbone Glass Backsplashes, above and below LED Cabinetry Lighting, extensive Drywall and Painting and meticulous attention to details that provided the “Wow Factor” our clients deserve and Xtreme Renovations, LLC is known for. Contact Xtreme Renovations, LLC and let our Team of Professionals transform your House into the Dream Home you have also wanted. At Xtreme Renovations, LLC, “It’s All In The Details”!
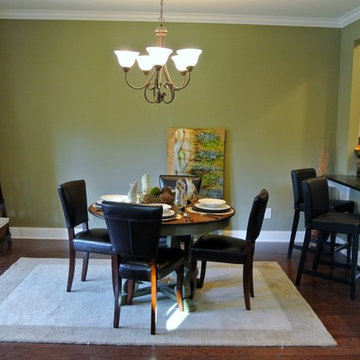
Chelsea plan in The Preserve. This Chelsea plan offers gorgeous 5-inch hardwoods in great room, dining room, kitchen & sunroom. Wonderful, spacious master suite with huge walk-in closet. Upstairs features a loft area/kid's retreat, finished bonus that doubles as a 4th bedroom. Outside there's a covered open-rafter patio for cookouts!
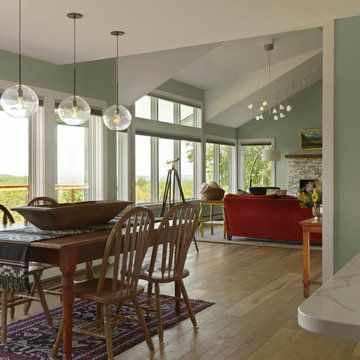
Susan Teare
バーリントンにあるトラディショナルスタイルのおしゃれなダイニングキッチン (グレーの壁、淡色無垢フローリング、石材の暖炉まわり) の写真
バーリントンにあるトラディショナルスタイルのおしゃれなダイニングキッチン (グレーの壁、淡色無垢フローリング、石材の暖炉まわり) の写真
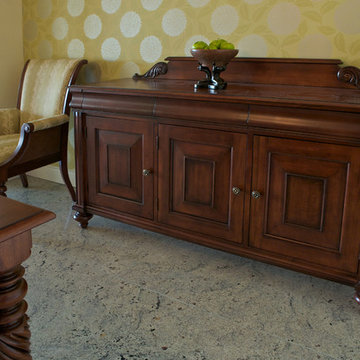
A large pattern wallpaper provide an interesting focal point to the traditional dining room furnishings. Marble tiled flooring
Photography: Lisa Logan
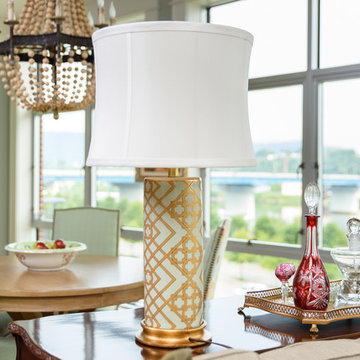
M. C. Stag Photography
他の地域にある高級な中くらいなトランジショナルスタイルのおしゃれなダイニング (グレーの壁、無垢フローリング) の写真
他の地域にある高級な中くらいなトランジショナルスタイルのおしゃれなダイニング (グレーの壁、無垢フローリング) の写真
緑色のダイニング (グレーの壁、メタリックの壁) の写真
9
