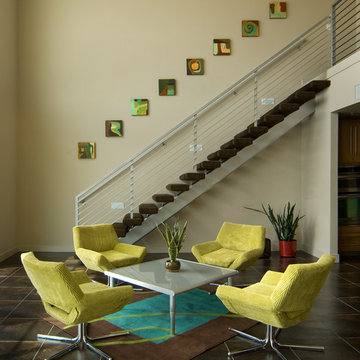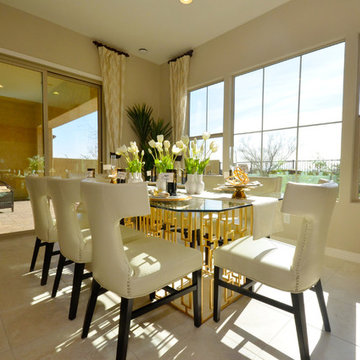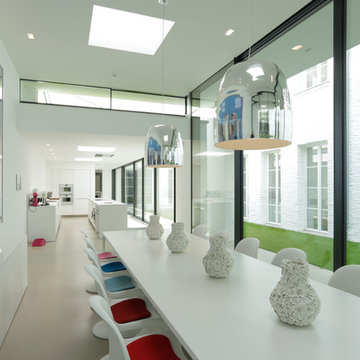巨大な緑色のダイニングの写真
絞り込み:
資材コスト
並び替え:今日の人気順
写真 1〜20 枚目(全 35 枚)
1/5

Spacecrafting Photography
ミネアポリスにあるラグジュアリーな巨大なトラディショナルスタイルのおしゃれなLDK (白い壁、濃色無垢フローリング、両方向型暖炉、石材の暖炉まわり、茶色い床、格子天井、羽目板の壁) の写真
ミネアポリスにあるラグジュアリーな巨大なトラディショナルスタイルのおしゃれなLDK (白い壁、濃色無垢フローリング、両方向型暖炉、石材の暖炉まわり、茶色い床、格子天井、羽目板の壁) の写真

Soli Deo Gloria is a magnificent modern high-end rental home nestled in the Great Smoky Mountains includes three master suites, two family suites, triple bunks, a pool table room with a 1969 throwback theme, a home theater, and an unbelievable simulator room.
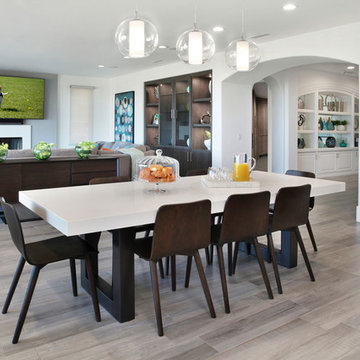
This great room serves as a spacious gathering place for a young, active family. The room has several custom-designed features, including the built-in display cabinet and one-of-a-kind white quartz dining table.
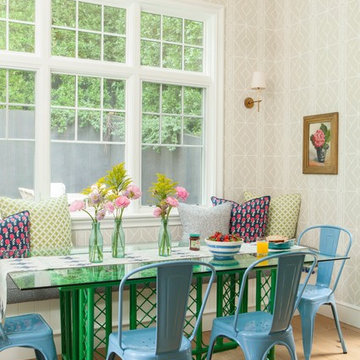
John Ellis for Country Living
ロサンゼルスにあるラグジュアリーな巨大なカントリー風のおしゃれなLDK (淡色無垢フローリング、ベージュの壁、ベージュの床) の写真
ロサンゼルスにあるラグジュアリーな巨大なカントリー風のおしゃれなLDK (淡色無垢フローリング、ベージュの壁、ベージュの床) の写真
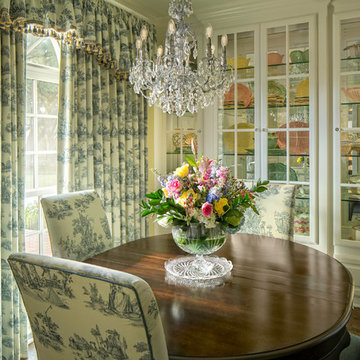
The breakfast nook is bright and cheery with soft yellow walls and toile fabric. The chandelier gives light through refracting sunshine throughout the nook.
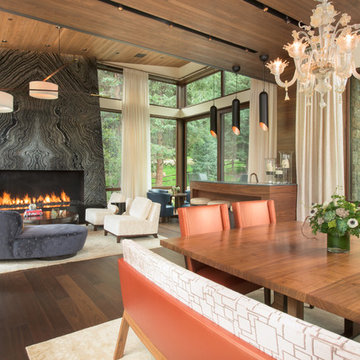
This expansive 10,000 square foot residence has the ultimate in quality, detail, and design. The mountain contemporary residence features copper, stone, and European reclaimed wood on the exterior. Highlights include a 24 foot Weiland glass door, floating steel stairs with a glass railing, double A match grain cabinets, and a comprehensive fully automated control system. An indoor basketball court, gym, swimming pool, and multiple outdoor fire pits make this home perfect for entertaining. Photo: Ric Stovall
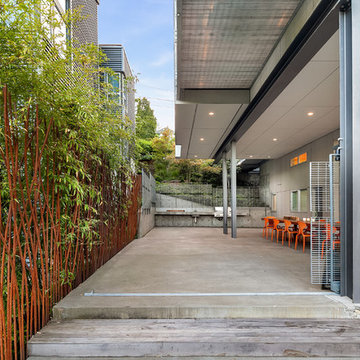
matthew gallant
シアトルにあるラグジュアリーな巨大なモダンスタイルのおしゃれなダイニングキッチン (白い壁、コンクリートの床、グレーの床) の写真
シアトルにあるラグジュアリーな巨大なモダンスタイルのおしゃれなダイニングキッチン (白い壁、コンクリートの床、グレーの床) の写真
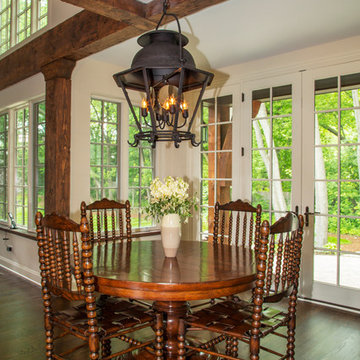
http://www.pickellbuilders.com. Photography by Linda Oyama Bryan. Breakfast Room with French Doors and Stained Douglas Fir Ceiling Beams.
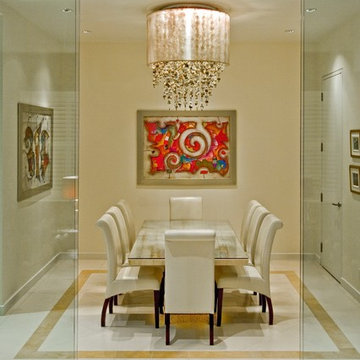
OCTOBER 2014
The dining room of the Bayview Project and foyer was an open concept space. The decision was to use the same style of lighting creating a flow in the two areas. The combination of Mother of Pearl shell, Swarovski® ELEMENTS and the shimmer sheer taupe shade created an elegant and tranquil dining room.
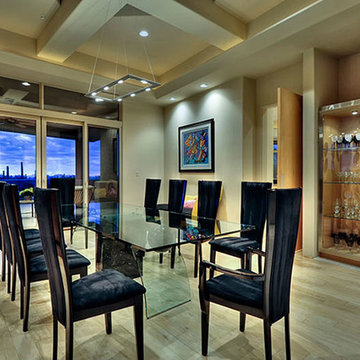
In love with this formal dining room, it has coffered ceilings, hardwood floors, and a wine fridge.
フェニックスにあるラグジュアリーな巨大なコンテンポラリースタイルのおしゃれなダイニングキッチン (ベージュの壁、淡色無垢フローリング、暖炉なし、金属の暖炉まわり、ベージュの床) の写真
フェニックスにあるラグジュアリーな巨大なコンテンポラリースタイルのおしゃれなダイニングキッチン (ベージュの壁、淡色無垢フローリング、暖炉なし、金属の暖炉まわり、ベージュの床) の写真
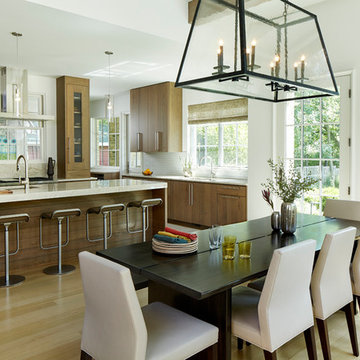
©Brett Bulthuis
シカゴにある高級な巨大なコンテンポラリースタイルのおしゃれなダイニングキッチン (白い壁、淡色無垢フローリング) の写真
シカゴにある高級な巨大なコンテンポラリースタイルのおしゃれなダイニングキッチン (白い壁、淡色無垢フローリング) の写真
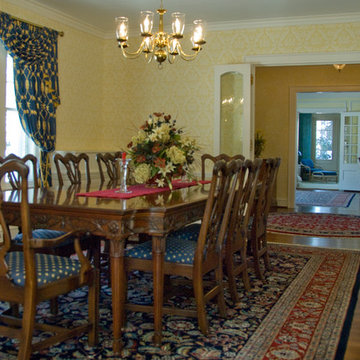
Van Auken Akins Architects LLC designed and facilitated the complete renovation of a home in Cleveland Heights, Ohio. Areas of work include the living and dining spaces on the first floor, and bedrooms and baths on the second floor with new wall coverings, oriental rug selections, furniture selections and window treatments. The third floor was renovated to create a whimsical guest bedroom, bathroom, and laundry room. The upgrades to the baths included new plumbing fixtures, new cabinetry, countertops, lighting and floor tile. The renovation of the basement created an exercise room, wine cellar, recreation room, powder room, and laundry room in once unusable space. New ceilings, soffits, and lighting were installed throughout along with wallcoverings, wood paneling, carpeting and furniture.
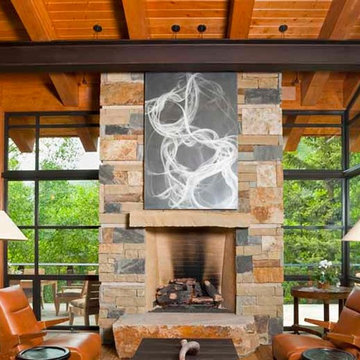
Ric Stovall
デンバーにあるお手頃価格の巨大なモダンスタイルのおしゃれなダイニング (無垢フローリング、標準型暖炉、石材の暖炉まわり、ベージュの壁、ベージュの床) の写真
デンバーにあるお手頃価格の巨大なモダンスタイルのおしゃれなダイニング (無垢フローリング、標準型暖炉、石材の暖炉まわり、ベージュの壁、ベージュの床) の写真
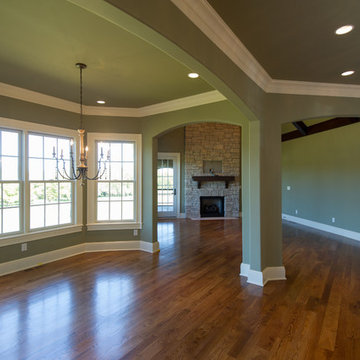
Deborah Stigall, Chris Marshall, Shaun Ring
他の地域にあるラグジュアリーな巨大なトラディショナルスタイルのおしゃれなダイニングキッチン (緑の壁、無垢フローリング) の写真
他の地域にあるラグジュアリーな巨大なトラディショナルスタイルのおしゃれなダイニングキッチン (緑の壁、無垢フローリング) の写真
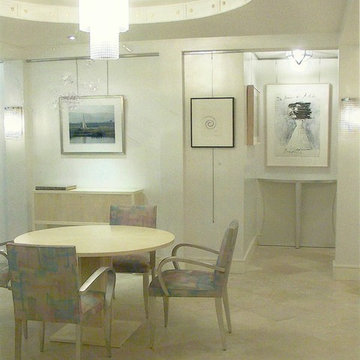
This art collector's Ritz Tower pied a terre features a custom art hanging system for rotating displays. The dining area is defined by a circular ceiling coffer with an early 20th century Vienese chandelier and wall sconces. In the foreground custom mirror and sandblasted glass sliding doors conceal a sleek kitchenette.
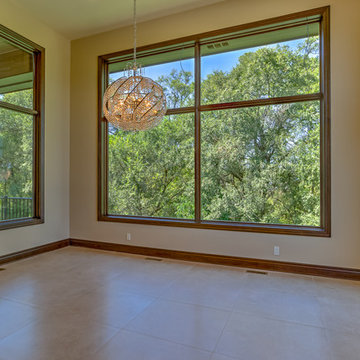
Home built by Arjay Builders Inc.
Custom Cabinetry by Eurowood Cabinets Inc.
Photo by Amoura Productions
オマハにあるラグジュアリーな巨大なコンテンポラリースタイルのおしゃれなダイニングキッチン (ベージュの壁、磁器タイルの床) の写真
オマハにあるラグジュアリーな巨大なコンテンポラリースタイルのおしゃれなダイニングキッチン (ベージュの壁、磁器タイルの床) の写真
巨大な緑色のダイニングの写真
1

