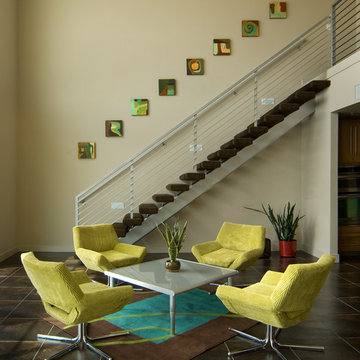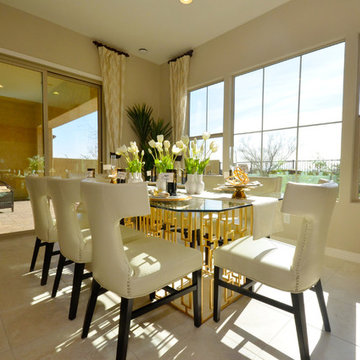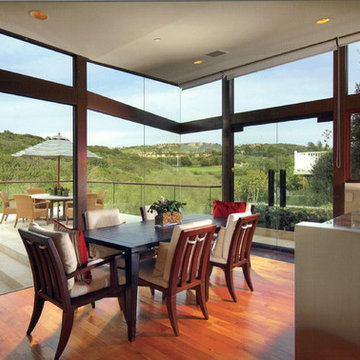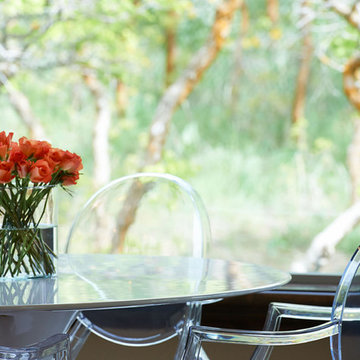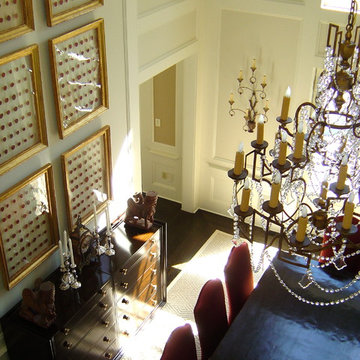巨大な緑色のダイニングキッチンの写真
絞り込み:
資材コスト
並び替え:今日の人気順
写真 1〜17 枚目(全 17 枚)
1/4
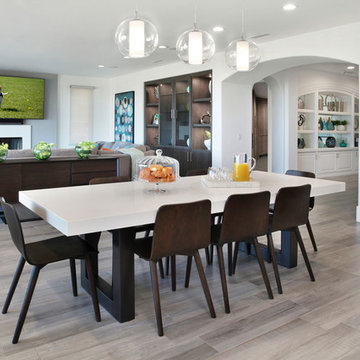
This great room serves as a spacious gathering place for a young, active family. The room has several custom-designed features, including the built-in display cabinet and one-of-a-kind white quartz dining table.
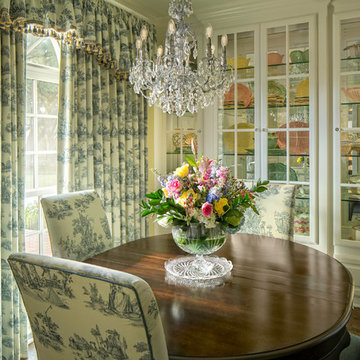
The breakfast nook is bright and cheery with soft yellow walls and toile fabric. The chandelier gives light through refracting sunshine throughout the nook.
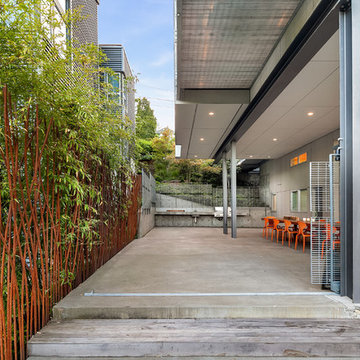
matthew gallant
シアトルにあるラグジュアリーな巨大なモダンスタイルのおしゃれなダイニングキッチン (白い壁、コンクリートの床、グレーの床) の写真
シアトルにあるラグジュアリーな巨大なモダンスタイルのおしゃれなダイニングキッチン (白い壁、コンクリートの床、グレーの床) の写真
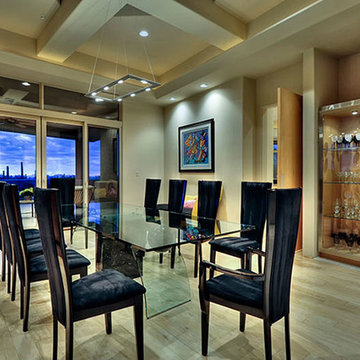
In love with this formal dining room, it has coffered ceilings, hardwood floors, and a wine fridge.
フェニックスにあるラグジュアリーな巨大なコンテンポラリースタイルのおしゃれなダイニングキッチン (ベージュの壁、淡色無垢フローリング、暖炉なし、金属の暖炉まわり、ベージュの床) の写真
フェニックスにあるラグジュアリーな巨大なコンテンポラリースタイルのおしゃれなダイニングキッチン (ベージュの壁、淡色無垢フローリング、暖炉なし、金属の暖炉まわり、ベージュの床) の写真
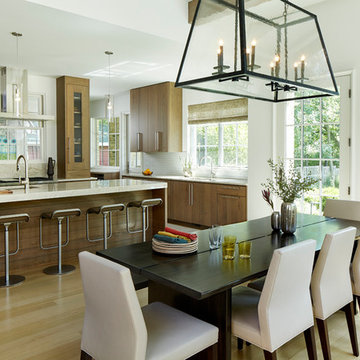
©Brett Bulthuis
シカゴにある高級な巨大なコンテンポラリースタイルのおしゃれなダイニングキッチン (白い壁、淡色無垢フローリング) の写真
シカゴにある高級な巨大なコンテンポラリースタイルのおしゃれなダイニングキッチン (白い壁、淡色無垢フローリング) の写真
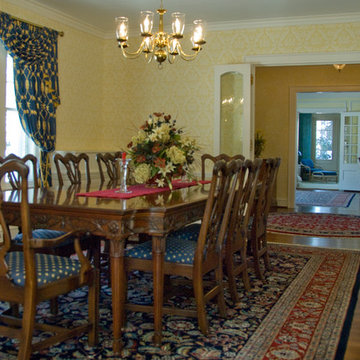
Van Auken Akins Architects LLC designed and facilitated the complete renovation of a home in Cleveland Heights, Ohio. Areas of work include the living and dining spaces on the first floor, and bedrooms and baths on the second floor with new wall coverings, oriental rug selections, furniture selections and window treatments. The third floor was renovated to create a whimsical guest bedroom, bathroom, and laundry room. The upgrades to the baths included new plumbing fixtures, new cabinetry, countertops, lighting and floor tile. The renovation of the basement created an exercise room, wine cellar, recreation room, powder room, and laundry room in once unusable space. New ceilings, soffits, and lighting were installed throughout along with wallcoverings, wood paneling, carpeting and furniture.
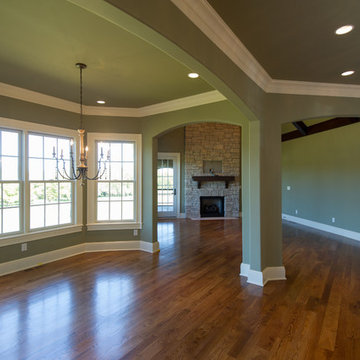
Deborah Stigall, Chris Marshall, Shaun Ring
他の地域にあるラグジュアリーな巨大なトラディショナルスタイルのおしゃれなダイニングキッチン (緑の壁、無垢フローリング) の写真
他の地域にあるラグジュアリーな巨大なトラディショナルスタイルのおしゃれなダイニングキッチン (緑の壁、無垢フローリング) の写真
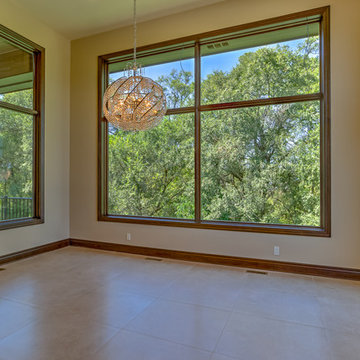
Home built by Arjay Builders Inc.
Custom Cabinetry by Eurowood Cabinets Inc.
Photo by Amoura Productions
オマハにあるラグジュアリーな巨大なコンテンポラリースタイルのおしゃれなダイニングキッチン (ベージュの壁、磁器タイルの床) の写真
オマハにあるラグジュアリーな巨大なコンテンポラリースタイルのおしゃれなダイニングキッチン (ベージュの壁、磁器タイルの床) の写真
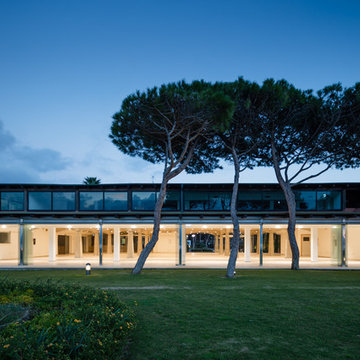
João Morgado, Fotografia de arquitectura
他の地域にある巨大なモダンスタイルのおしゃれなダイニングキッチン (磁器タイルの床、ベージュの床) の写真
他の地域にある巨大なモダンスタイルのおしゃれなダイニングキッチン (磁器タイルの床、ベージュの床) の写真
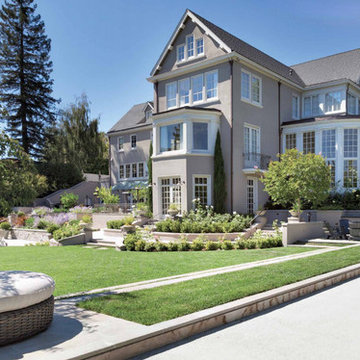
Maria Tenaglia Design(designer),David Duncan Livingston (photographer)
ブリッジポートにある巨大なトランジショナルスタイルのおしゃれなダイニングキッチン (青い壁、濃色無垢フローリング) の写真
ブリッジポートにある巨大なトランジショナルスタイルのおしゃれなダイニングキッチン (青い壁、濃色無垢フローリング) の写真
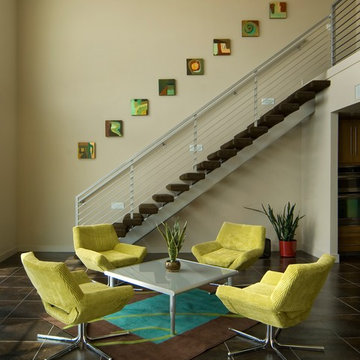
This is the dining area in the smaller loft. We took every measure to ensure each loft, including the Penthouse was accessorized based on the design plan and the client's wishes.
巨大な緑色のダイニングキッチンの写真
1

