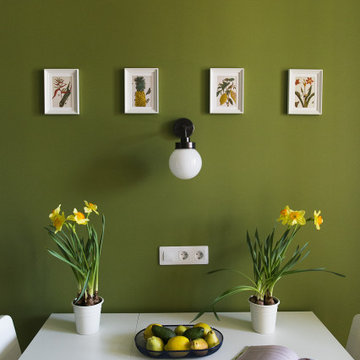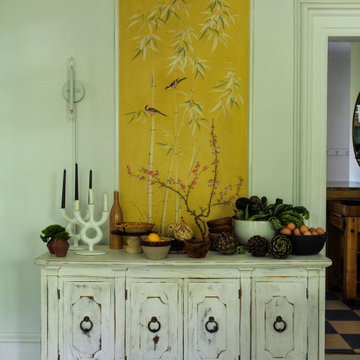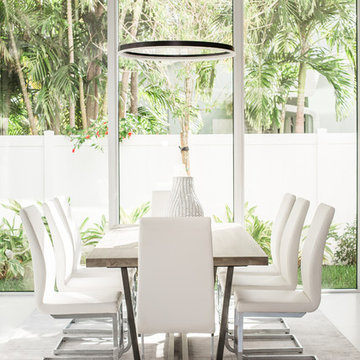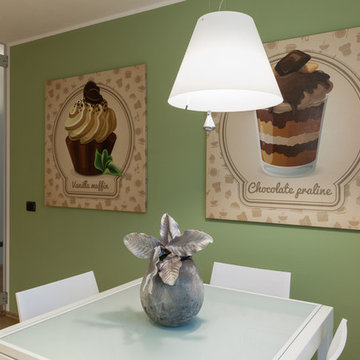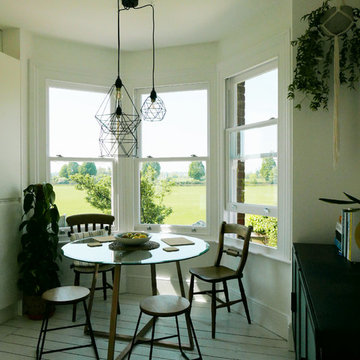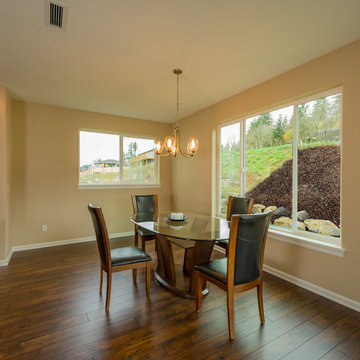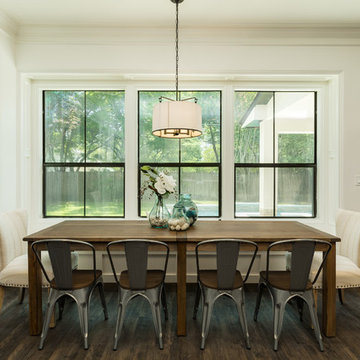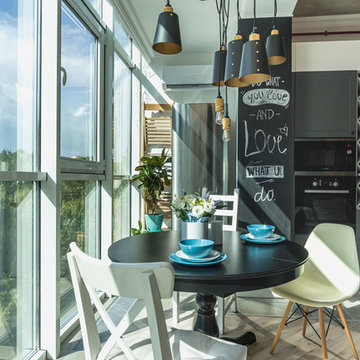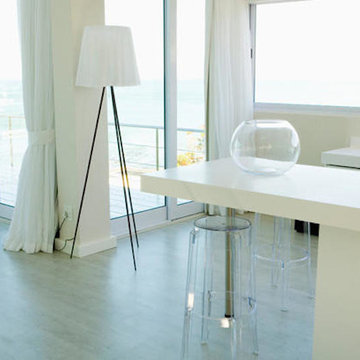緑色のダイニング (ラミネートの床、塗装フローリング) の写真
絞り込み:
資材コスト
並び替え:今日の人気順
写真 1〜20 枚目(全 51 枚)
1/4
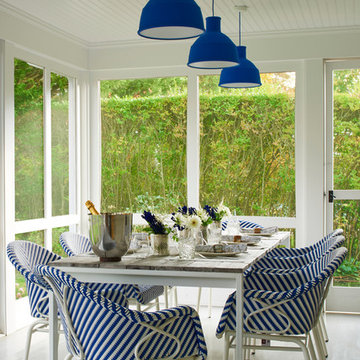
Renovated outdoor enclosed porch with dining area by Petrie Point Interior Designs
ニューヨークにある高級な広いカントリー風のおしゃれな独立型ダイニング (白い壁、塗装フローリング) の写真
ニューヨークにある高級な広いカントリー風のおしゃれな独立型ダイニング (白い壁、塗装フローリング) の写真
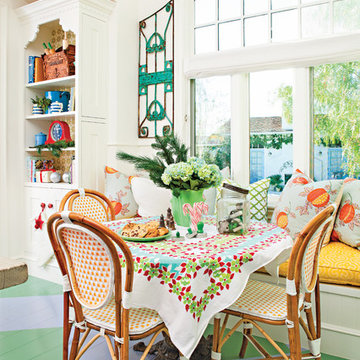
Bret Gum for Cottages and Bungalows
ロサンゼルスにある広いエクレクティックスタイルのおしゃれなLDK (塗装フローリング、マルチカラーの床、白い壁) の写真
ロサンゼルスにある広いエクレクティックスタイルのおしゃれなLDK (塗装フローリング、マルチカラーの床、白い壁) の写真
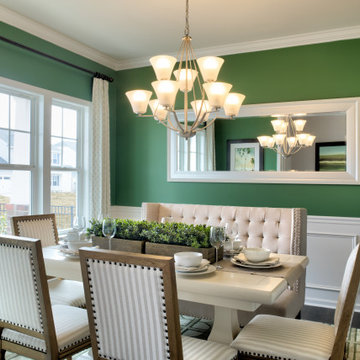
This is the Dining Room in our Riley 2912 Transitional plan. This is a model home at our Sutter’s Mill location in Troutman, NC.
シャーロットにあるお手頃価格の広いトラディショナルスタイルのおしゃれな独立型ダイニング (緑の壁、ラミネートの床、グレーの床) の写真
シャーロットにあるお手頃価格の広いトラディショナルスタイルのおしゃれな独立型ダイニング (緑の壁、ラミネートの床、グレーの床) の写真
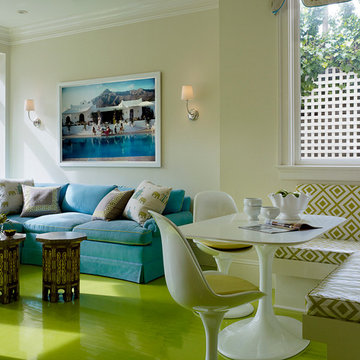
Palmer Weiss Interior Design - Matthew Millman Photography
サンフランシスコにあるコンテンポラリースタイルのおしゃれなダイニング (塗装フローリング、緑の床) の写真
サンフランシスコにあるコンテンポラリースタイルのおしゃれなダイニング (塗装フローリング、緑の床) の写真
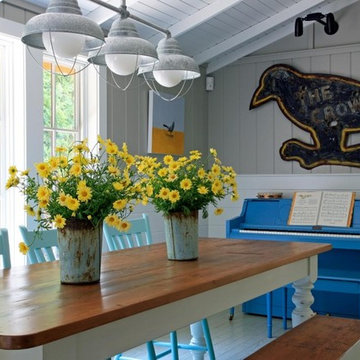
グランドラピッズにあるビーチスタイルのおしゃれなダイニングキッチン (グレーの壁、塗装板張りの天井、塗装板張りの壁、塗装フローリング、グレーの床) の写真
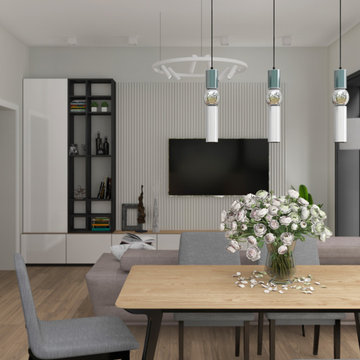
モスクワにあるお手頃価格の中くらいなコンテンポラリースタイルのおしゃれなLDK (グレーの壁、ラミネートの床、ベージュの床、全タイプの天井の仕上げ、全タイプの壁の仕上げ、暖炉なし) の写真
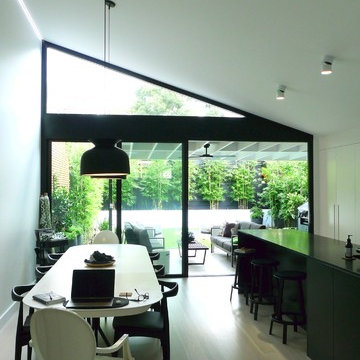
Dining and living spaces naturally connect to the yard/lounge spaces to the rear.
LED's at the highest point of the ceilingadda softening impact on the rooms shape
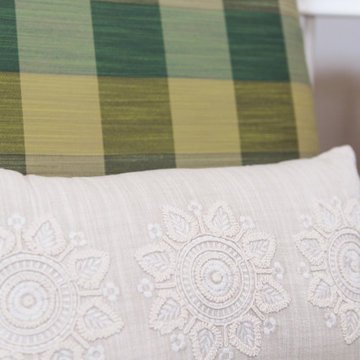
サンディエゴにある低価格の小さなコンテンポラリースタイルのおしゃれなダイニング (朝食スペース、白い壁、ラミネートの床、茶色い床) の写真
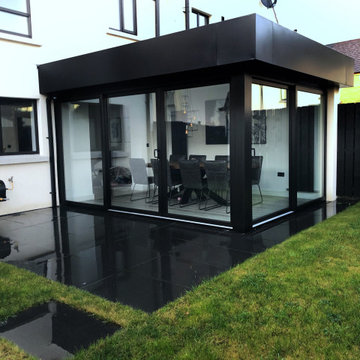
Modern House Extension
ベルファストにあるラグジュアリーな中くらいなコンテンポラリースタイルのおしゃれなダイニングキッチン (白い壁、ラミネートの床、薪ストーブ、グレーの床) の写真
ベルファストにあるラグジュアリーな中くらいなコンテンポラリースタイルのおしゃれなダイニングキッチン (白い壁、ラミネートの床、薪ストーブ、グレーの床) の写真
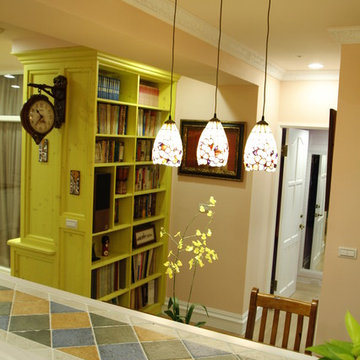
This open area is designed as a multiple functional space as of dinning room and meeting room as well, with 80X150cm2 dinner table, a bar with wooden TV stands, surrounded by closets and bookcases.
Guess how small this area is.....
It's 13m2 only!
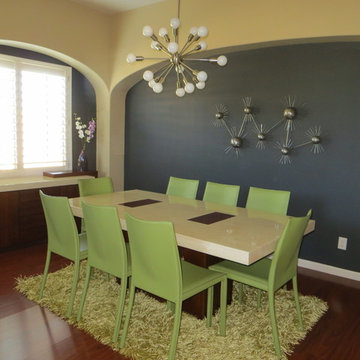
Streamline Interiors, LLC - The furniture was already existing in this room. The room was updated by adding a new light fixture and coordinating sputnik starburst metal artwork.
緑色のダイニング (ラミネートの床、塗装フローリング) の写真
1
