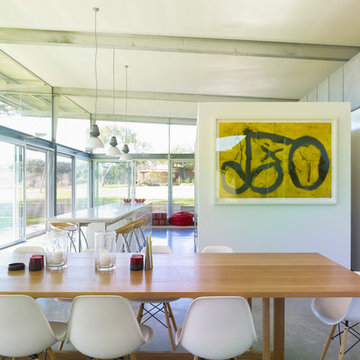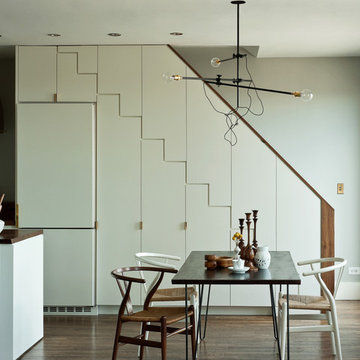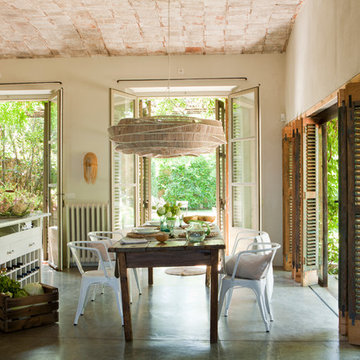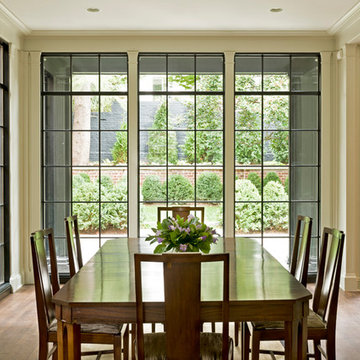緑色のダイニングキッチン (コンクリートの床、濃色無垢フローリング) の写真
絞り込み:
資材コスト
並び替え:今日の人気順
写真 1〜20 枚目(全 162 枚)
1/5
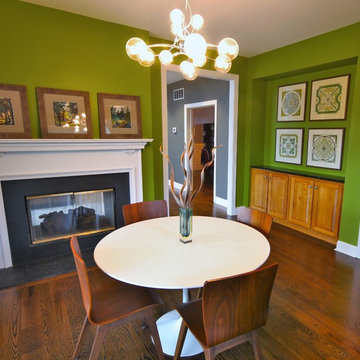
A family breakfast nook receives a powerful punch of color & style.
フィラデルフィアにある高級な小さなミッドセンチュリースタイルのおしゃれなダイニングキッチン (濃色無垢フローリング、両方向型暖炉、石材の暖炉まわり、緑の壁) の写真
フィラデルフィアにある高級な小さなミッドセンチュリースタイルのおしゃれなダイニングキッチン (濃色無垢フローリング、両方向型暖炉、石材の暖炉まわり、緑の壁) の写真

Benjamin Moore's Blue Note 2129-30
Photo by Wes Tarca
ニューヨークにあるトランジショナルスタイルのおしゃれなダイニングキッチン (濃色無垢フローリング、標準型暖炉、木材の暖炉まわり、青い壁) の写真
ニューヨークにあるトランジショナルスタイルのおしゃれなダイニングキッチン (濃色無垢フローリング、標準型暖炉、木材の暖炉まわり、青い壁) の写真

A rustic yet modern dining room featuring an accent wall with our Sierra Ridge Roman Castle from Pangaea® Natural Stone. This stone is a European style stone that combines yesterday’s elegance with today’s sophistication. A perfect option for a feature wall in a modern farmhouse.
Click to learn more about this stone and how to find a dealer near you:
https://www.allthingsstone.com/us-en/product-types/natural-stone-veneer/pangaea-natural-stone/roman-castle/
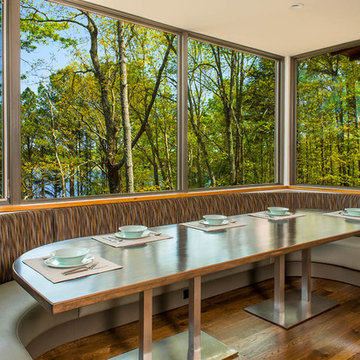
Bryan Jones
Jones Pierce Architects
This home in Waleska, Georgia feels like a tree house with building projections hanging in space high over the steep lot below. The use of large fixed windows makes the interior spaces feel as if they are part of the outside, and puts the focus on the view. We used a language of materials on the exterior with different finishes on the foundation, house body, and the room projections, and wanted the windows to stand out while fitting into the natural setting. The warm, dark bronze clad color chosen fit into the surrounding wooded setting, while at the same time provided a clean modern look similar to metal windows without looking excessively commercial.
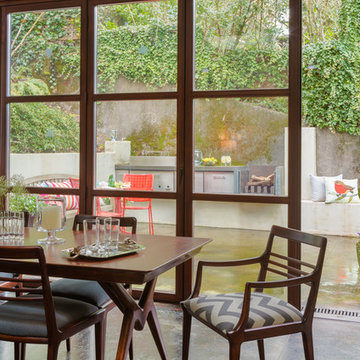
© David Papazian
ポートランドにある中くらいなコンテンポラリースタイルのおしゃれなダイニングキッチン (コンクリートの床、ベージュの壁、暖炉なし) の写真
ポートランドにある中くらいなコンテンポラリースタイルのおしゃれなダイニングキッチン (コンクリートの床、ベージュの壁、暖炉なし) の写真
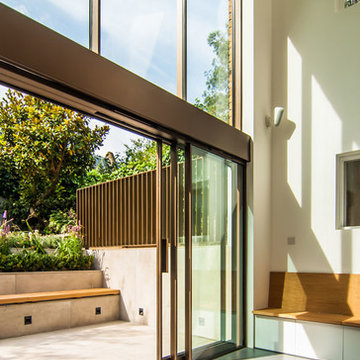
View of double height space onto garden
ロンドンにある中くらいなモダンスタイルのおしゃれなダイニングキッチン (白い壁、コンクリートの床) の写真
ロンドンにある中くらいなモダンスタイルのおしゃれなダイニングキッチン (白い壁、コンクリートの床) の写真

The Breakfast Room leading onto the kitchen through pockets doors using reclaimed Victorian pine doors. A dining area on one side and a seating area around the wood burner create a very cosy atmosphere.

Alex Hayden
シアトルにあるお手頃価格の中くらいなトラディショナルスタイルのおしゃれなダイニングキッチン (コンクリートの床、白い壁、標準型暖炉、コンクリートの暖炉まわり、茶色い床) の写真
シアトルにあるお手頃価格の中くらいなトラディショナルスタイルのおしゃれなダイニングキッチン (コンクリートの床、白い壁、標準型暖炉、コンクリートの暖炉まわり、茶色い床) の写真
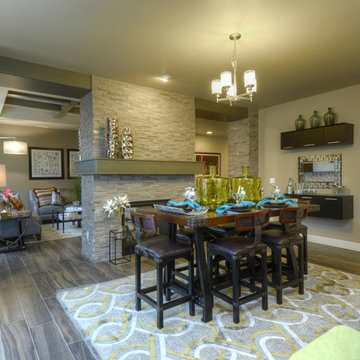
Multiple award-winning Reunion Homes celebrates four years of success in the Colorado Springs Parade of Homes sweeping the Industry Awards of Excellence in 2011, 2012, 2013, and 2014. The winner of the coveted People's Choice Award for 2011, 2012, and 2013, Reunion Homes offers large, beautiful homes as surprisingly affordable prices like the Gray's Peak, a contemporary 2-story home with two sided fireplace between the family room and kitchen and two sided fireplace between the master bedroom and sitting room. www.ReunionHomesColorado.com.
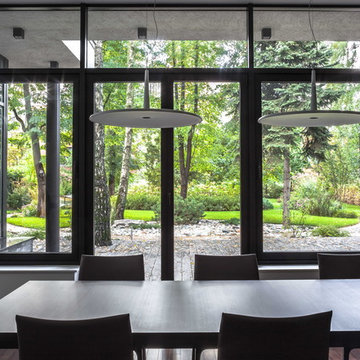
связь интерьера и экстерьера
モスクワにあるお手頃価格の中くらいなコンテンポラリースタイルのおしゃれなダイニングキッチン (白い壁、濃色無垢フローリング、茶色い床) の写真
モスクワにあるお手頃価格の中くらいなコンテンポラリースタイルのおしゃれなダイニングキッチン (白い壁、濃色無垢フローリング、茶色い床) の写真
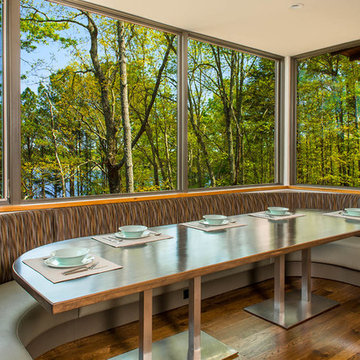
Dining banquette.
Lee Grider Photography - http://lgp.pixpawebsites.com/#/?i=413
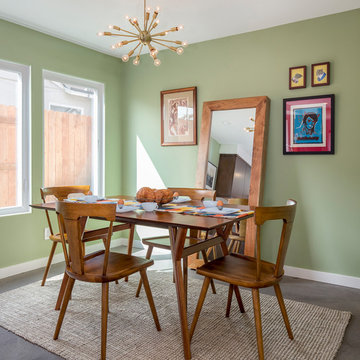
Our homeowners approached us for design help shortly after purchasing a fixer upper. They wanted to redesign the home into an open concept plan. Their goal was something that would serve multiple functions: allow them to entertain small groups while accommodating their two small children not only now but into the future as they grow up and have social lives of their own. They wanted the kitchen opened up to the living room to create a Great Room. The living room was also in need of an update including the bulky, existing brick fireplace. They were interested in an aesthetic that would have a mid-century flair with a modern layout. We added built-in cabinetry on either side of the fireplace mimicking the wood and stain color true to the era. The adjacent Family Room, needed minor updates to carry the mid-century flavor throughout.

Mid-Century Remodel on Tabor Hill
This sensitively sited house was designed by Robert Coolidge, a renowned architect and grandson of President Calvin Coolidge. The house features a symmetrical gable roof and beautiful floor to ceiling glass facing due south, smartly oriented for passive solar heating. Situated on a steep lot, the house is primarily a single story that steps down to a family room. This lower level opens to a New England exterior. Our goals for this project were to maintain the integrity of the original design while creating more modern spaces. Our design team worked to envision what Coolidge himself might have designed if he'd had access to modern materials and fixtures.
With the aim of creating a signature space that ties together the living, dining, and kitchen areas, we designed a variation on the 1950's "floating kitchen." In this inviting assembly, the kitchen is located away from exterior walls, which allows views from the floor-to-ceiling glass to remain uninterrupted by cabinetry.
We updated rooms throughout the house; installing modern features that pay homage to the fine, sleek lines of the original design. Finally, we opened the family room to a terrace featuring a fire pit. Since a hallmark of our design is the diminishment of the hard line between interior and exterior, we were especially pleased for the opportunity to update this classic work.
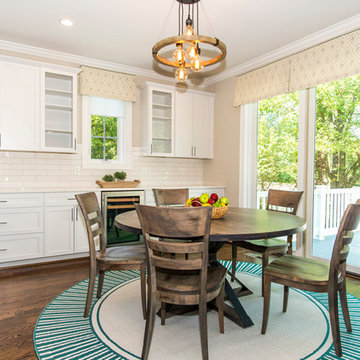
Dining room table with a custom brushed silver base and chairs featuring stain resistant Sunbrella fabric seats.
ワシントンD.C.にある小さなトランジショナルスタイルのおしゃれなダイニングキッチン (ベージュの壁、暖炉なし、濃色無垢フローリング) の写真
ワシントンD.C.にある小さなトランジショナルスタイルのおしゃれなダイニングキッチン (ベージュの壁、暖炉なし、濃色無垢フローリング) の写真
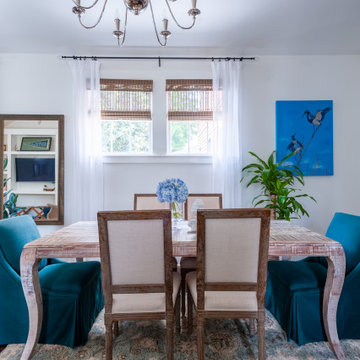
New Orleans uptown home with plenty of natural lighting
Dining room area with white walls and high ceilings
Natural woven shades and white sheer curtains to let the natural light in
Rustic dining room table with green accent chairs and light colored area rug underneath
Blue flowers and blue wall art to compliment the blue decor living room
緑色のダイニングキッチン (コンクリートの床、濃色無垢フローリング) の写真
1
