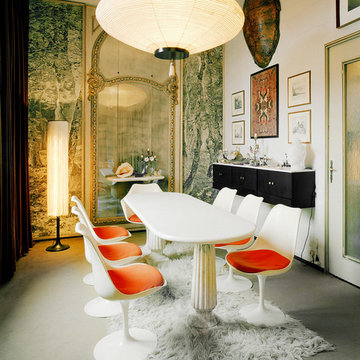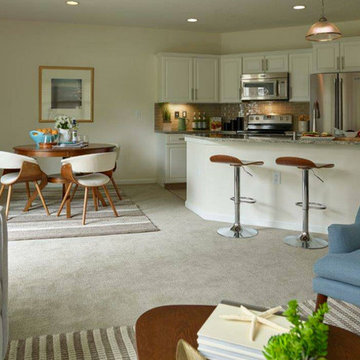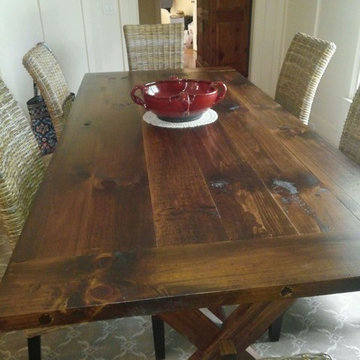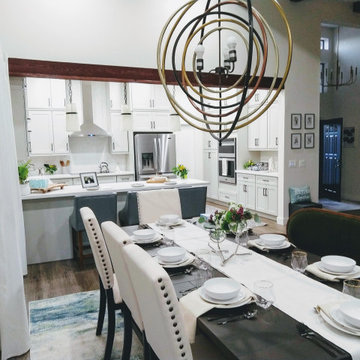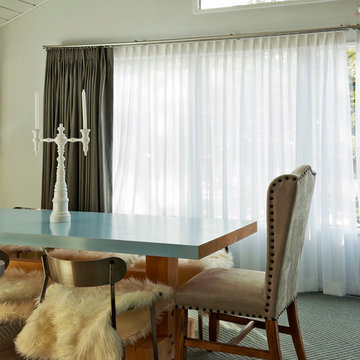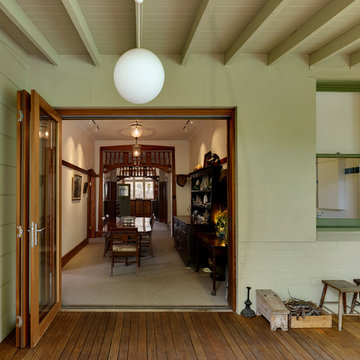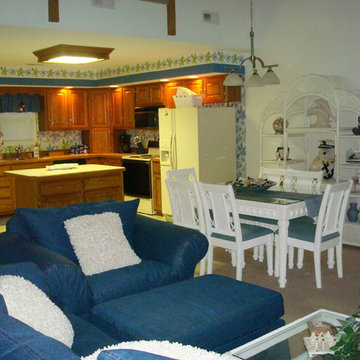緑色のダイニング (カーペット敷き、クッションフロア、白い壁) の写真
絞り込み:
資材コスト
並び替え:今日の人気順
写真 1〜20 枚目(全 21 枚)
1/5
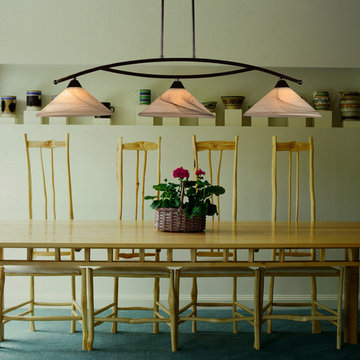
Three Light Aged Bronze Tea Swirl Glass Island Light Available in both regular and LED options
LED: http://www.houzz.com/photos/13707279/Three-Light-Aged-Bronze-Tea-Swirl-Glass-Island-Light-contemporary-kitchen-lighting-and-cabinet-lighting
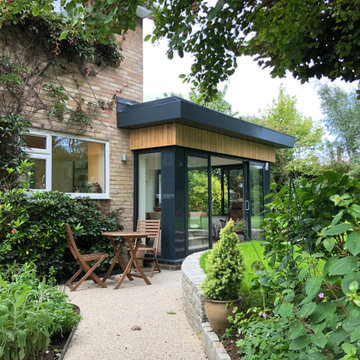
EP Architects, were recommended by a previous client to provide architectural services to design a single storey side extension and internal alterations to this 1960’s private semi-detached house.
The brief was to design a modern flat roofed, highly glazed extension to allow views over a well maintained garden. Due to the sloping nature of the site the extension sits into the lawn to the north of the site and opens out to a patio to the west. The clients were very involved at an early stage by providing mood boards and also in the choice of external materials and the look that they wanted to create in their project, which was welcomed.
A large flat roof light provides light over a large dining space, in addition to the large sliding patio doors. Internally, the existing dining room was divided to provide a large utility room and cloakroom, accessed from the kitchen and providing rear access to the garden and garage.
The extension is quite different to the original house, yet compliments it, with its simplicity and strong detailing.

Soli Deo Gloria is a magnificent modern high-end rental home nestled in the Great Smoky Mountains includes three master suites, two family suites, triple bunks, a pool table room with a 1969 throwback theme, a home theater, and an unbelievable simulator room.
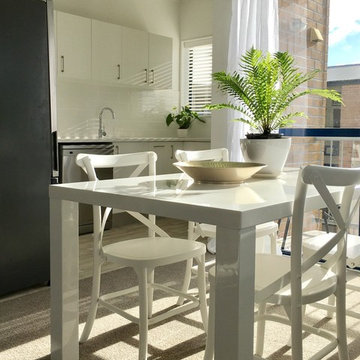
Sandra Aiken
オークランドにある低価格の小さなモダンスタイルのおしゃれなダイニングキッチン (白い壁、カーペット敷き、暖炉なし、グレーの床) の写真
オークランドにある低価格の小さなモダンスタイルのおしゃれなダイニングキッチン (白い壁、カーペット敷き、暖炉なし、グレーの床) の写真
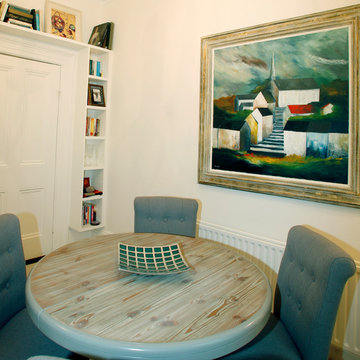
Mark Boland
ダブリンにある中くらいなトラディショナルスタイルのおしゃれなダイニングキッチン (白い壁、カーペット敷き、標準型暖炉、金属の暖炉まわり、ベージュの床) の写真
ダブリンにある中くらいなトラディショナルスタイルのおしゃれなダイニングキッチン (白い壁、カーペット敷き、標準型暖炉、金属の暖炉まわり、ベージュの床) の写真
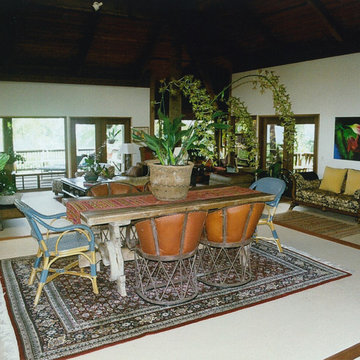
The interior of a Hawaiian pole house shows off expansive wood ceilings. The post and beam construction allows windows and doors wherever you want at the perimeter to capture all of those ocean (Kai) and mountain (Mauka) views. This client had an eclectic style mixing Asian, Hawaiian, etc. Doreen is an amazing orchid grower as you can see from the magnificent orchid on this farm table.
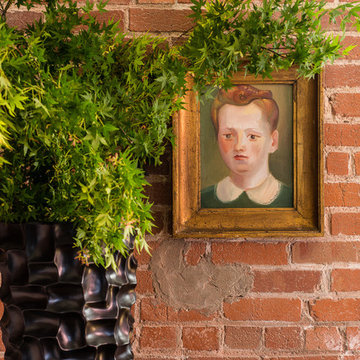
Christopher Stark
サンフランシスコにある高級な中くらいなエクレクティックスタイルのおしゃれな独立型ダイニング (白い壁、カーペット敷き、暖炉なし) の写真
サンフランシスコにある高級な中くらいなエクレクティックスタイルのおしゃれな独立型ダイニング (白い壁、カーペット敷き、暖炉なし) の写真
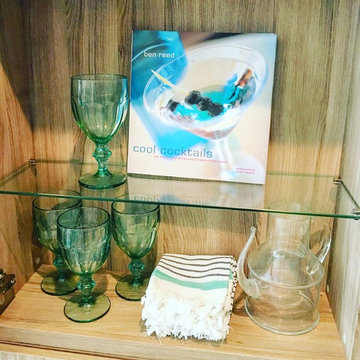
Vintage goblets and a cocktail book finish the display cabinet.
シアトルにあるミッドセンチュリースタイルのおしゃれなダイニング (白い壁、カーペット敷き) の写真
シアトルにあるミッドセンチュリースタイルのおしゃれなダイニング (白い壁、カーペット敷き) の写真
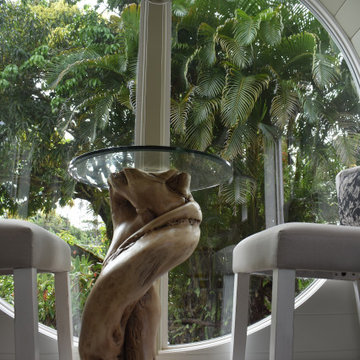
Keawe Driftwood Pedistal Coffee/Card Table
ハワイにある小さなコンテンポラリースタイルのおしゃれなダイニング (朝食スペース、白い壁、クッションフロア、グレーの床、塗装板張りの天井、塗装板張りの壁) の写真
ハワイにある小さなコンテンポラリースタイルのおしゃれなダイニング (朝食スペース、白い壁、クッションフロア、グレーの床、塗装板張りの天井、塗装板張りの壁) の写真
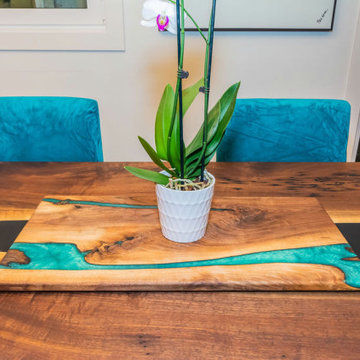
Custom cutting board resting on custom made dining table with black accents. Colour is brought in through teal dining chairs
エドモントンにある高級なコンテンポラリースタイルのおしゃれなダイニングキッチン (白い壁、クッションフロア、茶色い床) の写真
エドモントンにある高級なコンテンポラリースタイルのおしゃれなダイニングキッチン (白い壁、クッションフロア、茶色い床) の写真
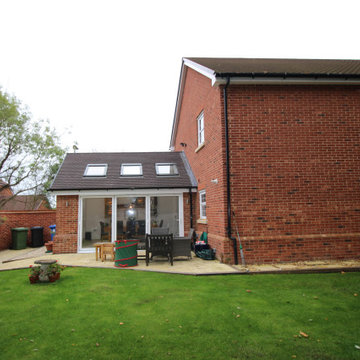
Our client wanted a dining room extension and had initially envisioned a standard flat roof extension. Once we looked at the style of the property the pitched roof / vaulted ceiling was a potential option that would match the style of the property and a wow factor to the space.
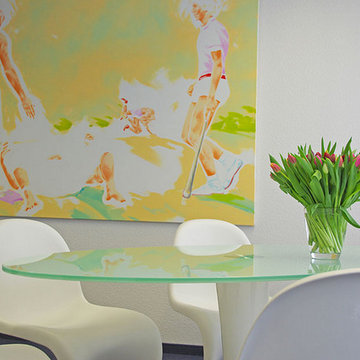
Das schlichte Esszimmer bekam durch die Kunst von Norbert Bisky einen farblichen Aufhänger. Der Raum ist mit weissen Möbeln, Glastisch und weisser Wand recht kühl, aber die Farben des Bildes und die immer wieder frischen Blumen machen das Ganze wohnlich.
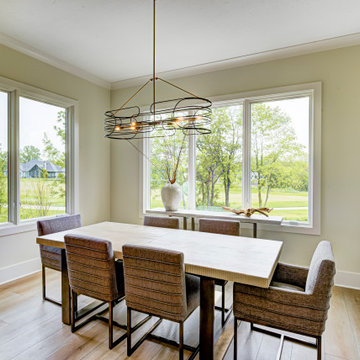
This custom floor plan features 5 bedrooms and 4.5 bathrooms, with the primary suite on the main level. This model home also includes a large front porch, outdoor living off of the great room, and an upper level loft.
緑色のダイニング (カーペット敷き、クッションフロア、白い壁) の写真
1
