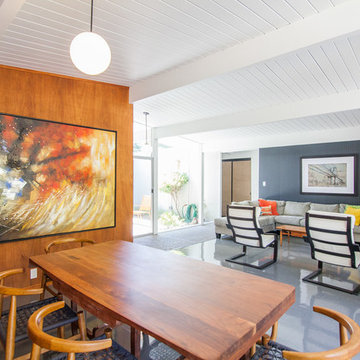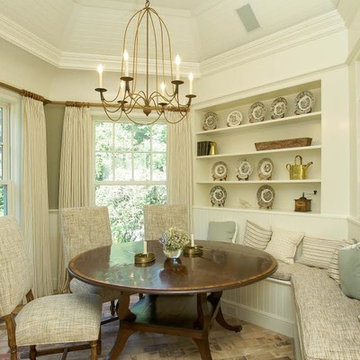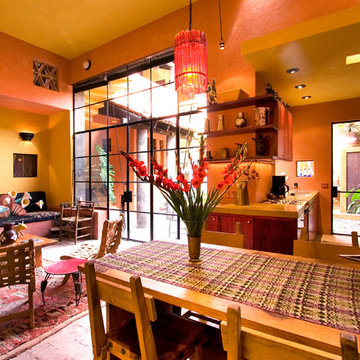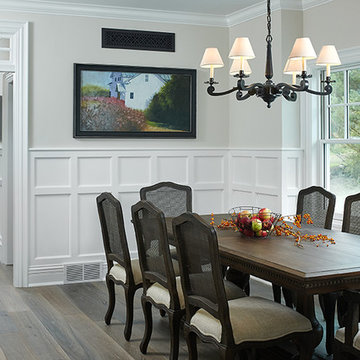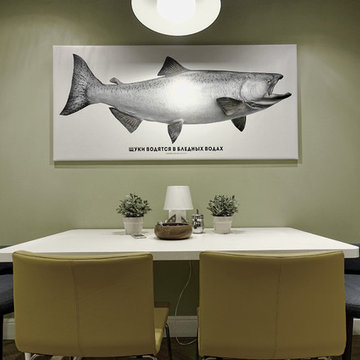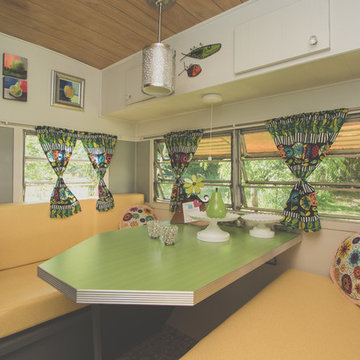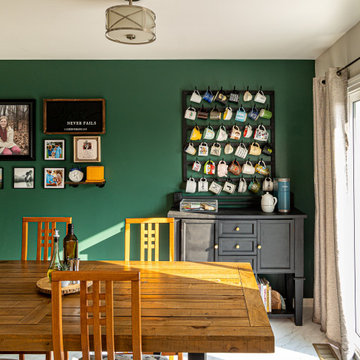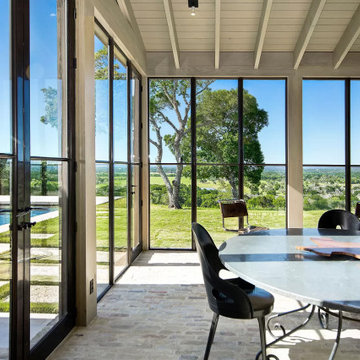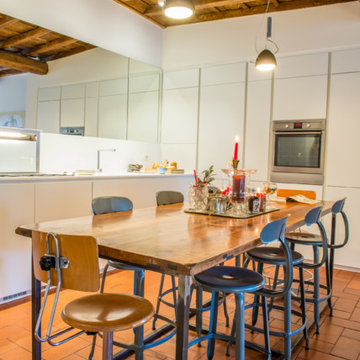緑色の、木目調のダイニング (レンガの床、クッションフロア) の写真
絞り込み:
資材コスト
並び替え:今日の人気順
写真 1〜20 枚目(全 59 枚)
1/5

Clean and bright for a space where you can clear your mind and relax. Unique knots bring life and intrigue to this tranquil maple design. With the Modin Collection, we have raised the bar on luxury vinyl plank. The result is a new standard in resilient flooring. Modin offers true embossed in register texture, a low sheen level, a rigid SPC core, an industry-leading wear layer, and so much more.
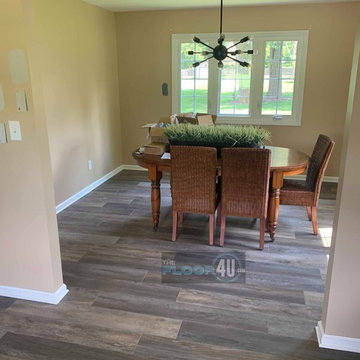
We had a great day installing COREtec Plus Enhanced Planks in Galathea Oak In Frankfort. To achieve the most realistic wood looks, this COREtec collection employs a 4-sided painted bevel for added depth. The stunning appearance is backed by the patented COREtec technology featuring innovative COREtec core structure, which is an extruded core made from recycled wood and bamboo dust, limestone, and virgin PVC. This floor is stunning! Contact us today for a free estimate at 855.535.6678 or send us a message!
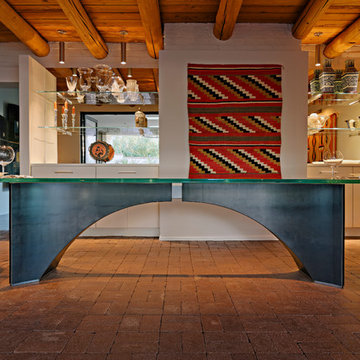
dining room created from a previous exterior porch, showcasing an original steel and glass table design by architect Bil Taylor, glass shelving on mirrors , backside of a fireplace covered with new frame and drywall, sandblasted beams were original as well, new red brick pavers for floor runs to patio adjacent
photo liam frederick

EP Architects, were recommended by a previous client to provide architectural services to design a single storey side extension and internal alterations to this 1960’s private semi-detached house.
The brief was to design a modern flat roofed, highly glazed extension to allow views over a well maintained garden. Due to the sloping nature of the site the extension sits into the lawn to the north of the site and opens out to a patio to the west. The clients were very involved at an early stage by providing mood boards and also in the choice of external materials and the look that they wanted to create in their project, which was welcomed.
A large flat roof light provides light over a large dining space, in addition to the large sliding patio doors. Internally, the existing dining room was divided to provide a large utility room and cloakroom, accessed from the kitchen and providing rear access to the garden and garage.
The extension is quite different to the original house, yet compliments it, with its simplicity and strong detailing.

Soli Deo Gloria is a magnificent modern high-end rental home nestled in the Great Smoky Mountains includes three master suites, two family suites, triple bunks, a pool table room with a 1969 throwback theme, a home theater, and an unbelievable simulator room.
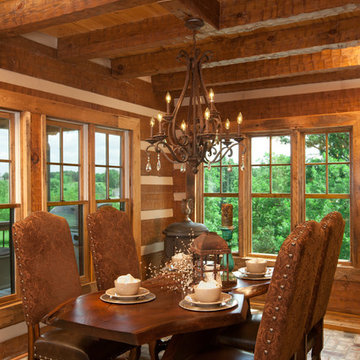
Another view of the dining space and the wood slab table. Rustic elegance!
他の地域にある広いラスティックスタイルのおしゃれなLDK (茶色い壁、レンガの床) の写真
他の地域にある広いラスティックスタイルのおしゃれなLDK (茶色い壁、レンガの床) の写真
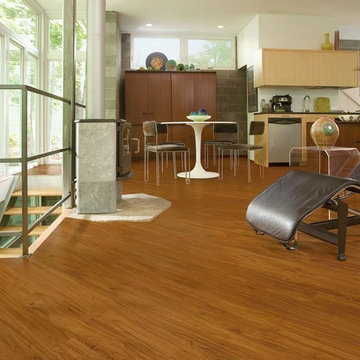
カンザスシティにあるお手頃価格の中くらいなコンテンポラリースタイルのおしゃれなLDK (白い壁、クッションフロア、吊り下げ式暖炉、コンクリートの暖炉まわり) の写真

アルバカーキにある広いサンタフェスタイルのおしゃれなダイニング (ベージュの壁、レンガの床、標準型暖炉、漆喰の暖炉まわり、赤い床、表し梁、三角天井、板張り天井) の写真
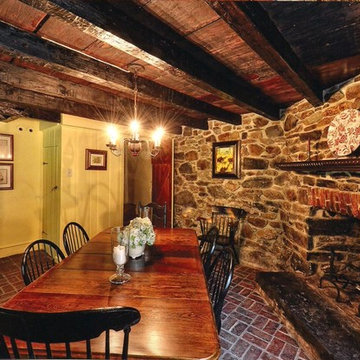
The homeowners wanted to retain as much of the charm in the original house as possible. Little was done to the space aside from painting, power washing and re- pointing the original fireplace, replacing two of the hand hewed ceiling beams.
www.jmbphotoworks.com
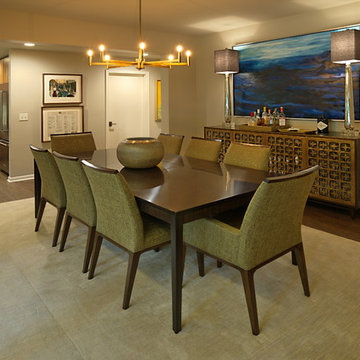
This project is best described in one word: Fun – Oh wait, and bold! This homes mid-century modern construction style was inspiration that married nicely to our clients request to also have a home with a glamorous and lux vibe. We have a long history of working together and the couple was very open to concepts but she had one request: she loved blue, in any and all forms, and wanted it to be used liberally throughout the house. This new-to-them home was an original 1966 ranch in the Calvert area of Lincoln, Nebraska and was begging for a new and more open floor plan to accommodate large family gatherings. The house had been so loved at one time but was tired and showing her age and an allover change in lighting, flooring, moldings as well as development of a new and more open floor plan, lighting and furniture and space planning were on our agenda. This album is a progression room to room of the house and the changes we made. We hope you enjoy it! This was such a fun and rewarding project and In the end, our Musician husband and glamorous wife had their forever dream home nestled in the heart of the city.
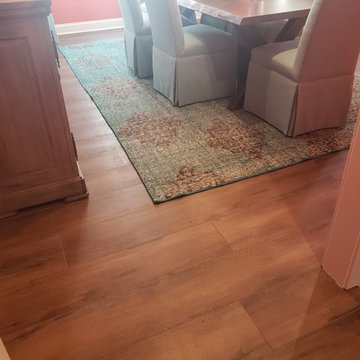
Solid Core Luxury Vinyl Plank from the Pergo Extreme collection in the dinning room!
ワシントンD.C.にある中くらいなサンタフェスタイルのおしゃれな独立型ダイニング (赤い壁、クッションフロア、茶色い床) の写真
ワシントンD.C.にある中くらいなサンタフェスタイルのおしゃれな独立型ダイニング (赤い壁、クッションフロア、茶色い床) の写真
緑色の、木目調のダイニング (レンガの床、クッションフロア) の写真
1
