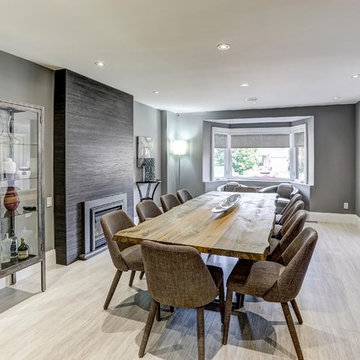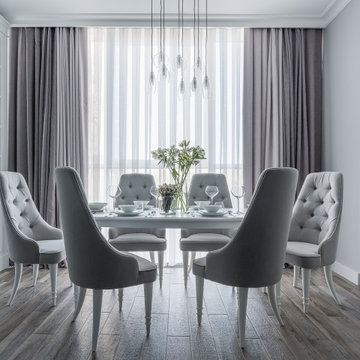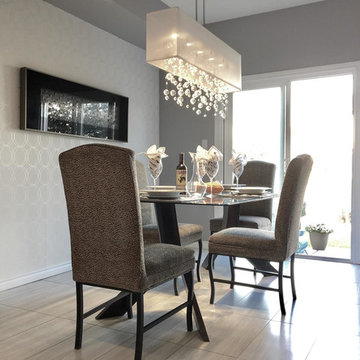グレーのダイニング (磁器タイルの床、畳、グレーの壁) の写真
絞り込み:
資材コスト
並び替え:今日の人気順
写真 1〜20 枚目(全 300 枚)
1/5

Large Built in sideboard with glass upper cabinets to display crystal and china in the dining room. Cabinets are painted shaker doors with glass inset panels. the project was designed by David Bauer and built by Cornerstone Builders of SW FL. in Naples the client loved her round mirror and wanted to incorporate it into the project so we used it as part of the backsplash display. The built in actually made the dining room feel larger.
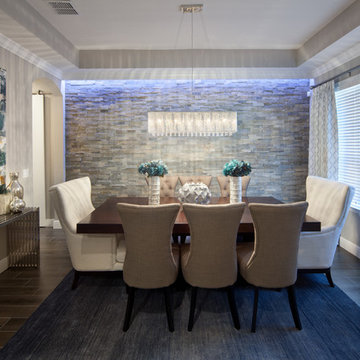
This stunning and elegant dining room features a stacked ledger stone accent wall, crystal chandelier, blue artwork by Leftbank Art, blue rug by Dalyn Rugs, wooden dining table, high back dining chairs by Sunpan, floor to ceiling custom drapery, wood tile flooring, and a chrome console table. Our clients loved this look. Click to see this and more at our Houzz Pro profile!
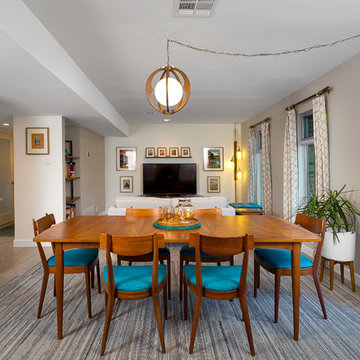
original dining room was cut off from kitchen by a non load bearing wall that was removed to open up the space into one large great room adjacent to the kitchen and connected with a built-in bar that matches the finishes used in the kitchen
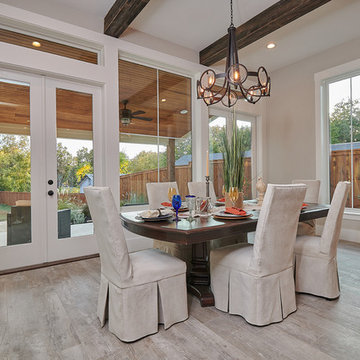
Photos by Cedar Park Photography
ダラスにある高級な広いカントリー風のおしゃれなLDK (グレーの壁、磁器タイルの床、グレーの床) の写真
ダラスにある高級な広いカントリー風のおしゃれなLDK (グレーの壁、磁器タイルの床、グレーの床) の写真
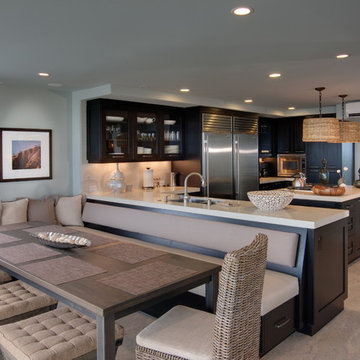
The new kitchen and breakfast room. There is a second 4 top table on casters that can be used with this larger table to create a table for 12, which is how many people the new 5 bedroom condo can house.
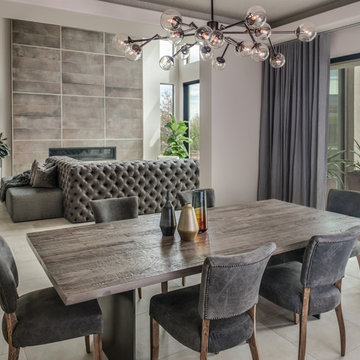
Lydia Cutter Photography
ラスベガスにある広いコンテンポラリースタイルのおしゃれなLDK (グレーの壁、磁器タイルの床、横長型暖炉、タイルの暖炉まわり、グレーの床) の写真
ラスベガスにある広いコンテンポラリースタイルのおしゃれなLDK (グレーの壁、磁器タイルの床、横長型暖炉、タイルの暖炉まわり、グレーの床) の写真
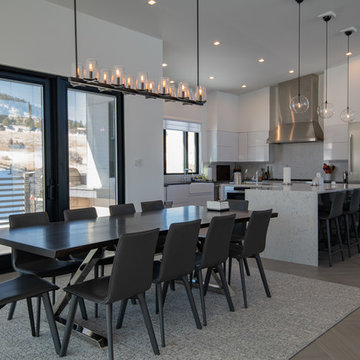
Open Kitchen Dining
他の地域にある中くらいなコンテンポラリースタイルのおしゃれなダイニングキッチン (グレーの壁、磁器タイルの床、グレーの床) の写真
他の地域にある中くらいなコンテンポラリースタイルのおしゃれなダイニングキッチン (グレーの壁、磁器タイルの床、グレーの床) の写真
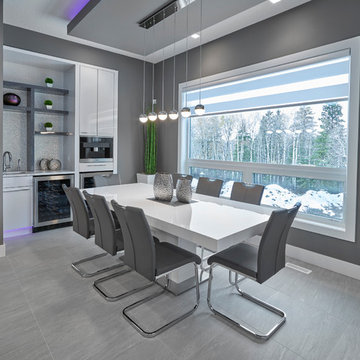
Built in coffee bar in the dining room. Coffee, wine, pop and water all withins arms reach of the table
エドモントンにあるコンテンポラリースタイルのおしゃれなダイニングキッチン (グレーの壁、磁器タイルの床、暖炉なし) の写真
エドモントンにあるコンテンポラリースタイルのおしゃれなダイニングキッチン (グレーの壁、磁器タイルの床、暖炉なし) の写真
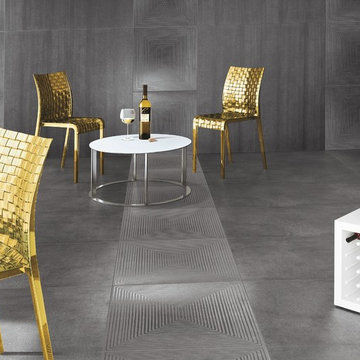
Cemento tiles in "anthracite" are used along side cemento mosaic tiles in "concentrico" to turn this space into the ultra chic dining room it was always meant to be!
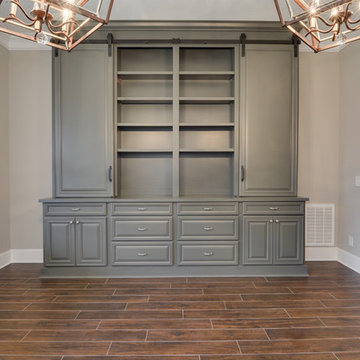
This custom farmhouse-style home in Evans, GA is a beautiful marriage of craftsman style meets elegance. In the dining room we have a built-in buffet bar with sliding barn-style cabinet doors. The owners of this home have pets, so they elected American Heritage Spice wood tile, rather than actual hardwood floors.
Photography By Joe Bailey
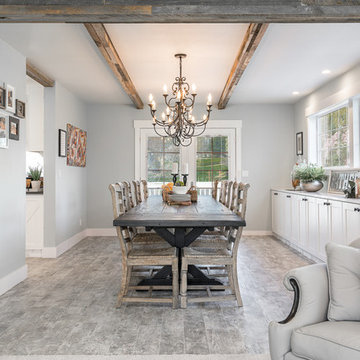
Farm Table and exposed beams warm up this inviting Family Dining Room.
シアトルにある広いカントリー風のおしゃれな独立型ダイニング (グレーの壁、磁器タイルの床、暖炉なし、グレーの床) の写真
シアトルにある広いカントリー風のおしゃれな独立型ダイニング (グレーの壁、磁器タイルの床、暖炉なし、グレーの床) の写真
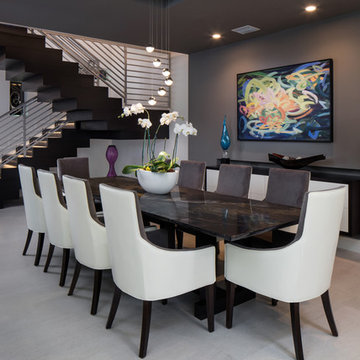
Dining Room and Stairway view
UNEEK PHotography
オーランドにあるラグジュアリーな巨大なモダンスタイルのおしゃれなダイニングキッチン (グレーの壁、磁器タイルの床、白い床) の写真
オーランドにあるラグジュアリーな巨大なモダンスタイルのおしゃれなダイニングキッチン (グレーの壁、磁器タイルの床、白い床) の写真
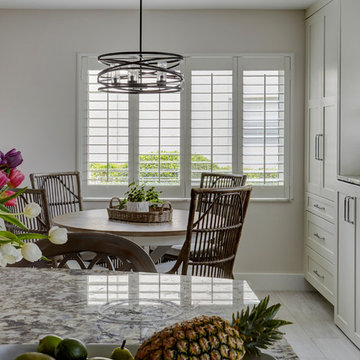
This Condo has been in the family since it was first built. And it was in desperate need of being renovated. The kitchen was isolated from the rest of the condo. The laundry space was an old pantry that was converted. We needed to open up the kitchen to living space to make the space feel larger. By changing the entrance to the first guest bedroom and turn in a den with a wonderful walk in owners closet.
Then we removed the old owners closet, adding that space to the guest bath to allow us to make the shower bigger. In addition giving the vanity more space.
The rest of the condo was updated. The master bath again was tight, but by removing walls and changing door swings we were able to make it functional and beautiful all that the same time.
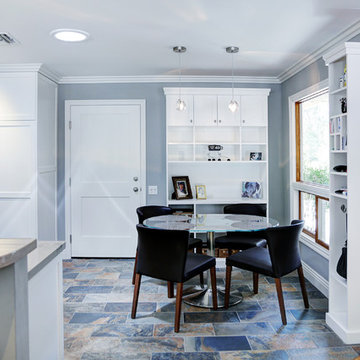
Stephanie Wiley Photography
ロサンゼルスにあるお手頃価格の中くらいなトランジショナルスタイルのおしゃれなダイニングキッチン (グレーの壁、磁器タイルの床、暖炉なし) の写真
ロサンゼルスにあるお手頃価格の中くらいなトランジショナルスタイルのおしゃれなダイニングキッチン (グレーの壁、磁器タイルの床、暖炉なし) の写真
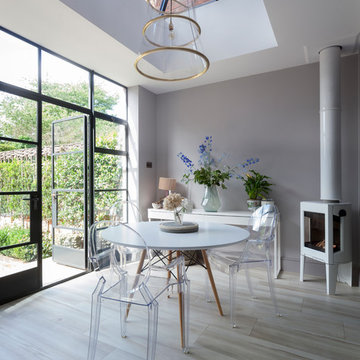
Andy Marshall
チェシャーにあるインダストリアルスタイルのおしゃれなLDK (グレーの壁、磁器タイルの床、薪ストーブ、ベージュの床) の写真
チェシャーにあるインダストリアルスタイルのおしゃれなLDK (グレーの壁、磁器タイルの床、薪ストーブ、ベージュの床) の写真
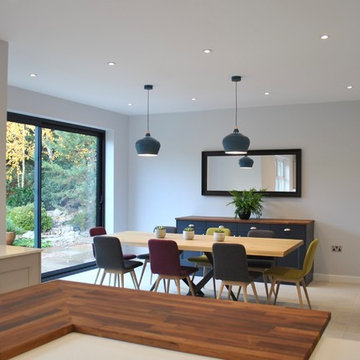
Our client asked us to redesign their kitchen and dining area to make it a more modern space which had a nice flow. Due to the original shape of the room, it felt disjointed. We created a utility room in the garage which allowed us to knock through and take the existing utility room into the new kitchen. We then added a modern shaker kitchen with an accent island. We took the accent units into the dining room to create a lovely sideboard to tie the two areas together. We added a beautiful wooden dining table and chairs in a combination of vibrant colours. We added pendant lights over the dining table. We also added anthracite sliding doors to really open up the space and give it a contemporary aesthetic. The client loves it and so do we!
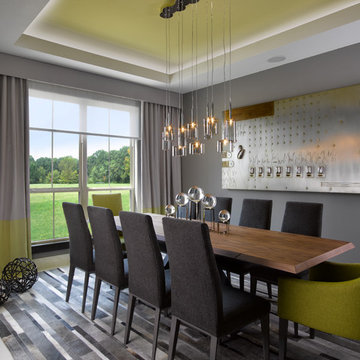
The dining room design began with this massive custom cowhide rug rich in grays. The ten seat dining table is subtle in design not to overpower the details of the rug. Adding acid green colored armchairs creates contrast against the rug. The 3D wall art plays a backdrop to the LED recessed lighting from the architectural detailed ceiling with low hanging chrome lighting really brings this space full circle.
グレーのダイニング (磁器タイルの床、畳、グレーの壁) の写真
1
