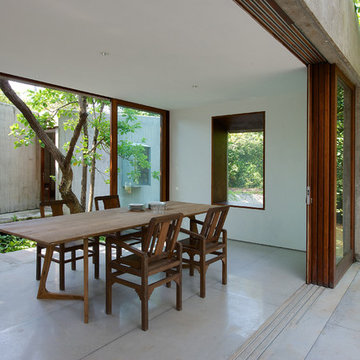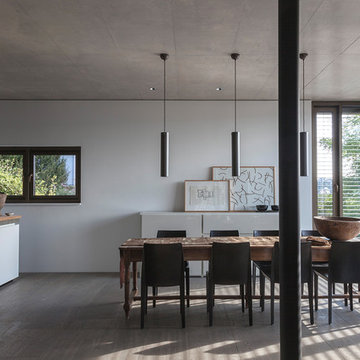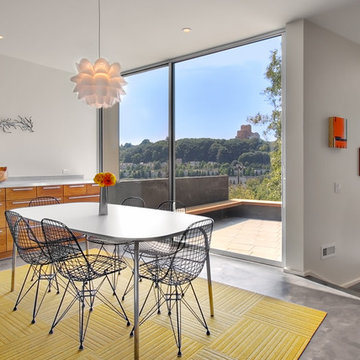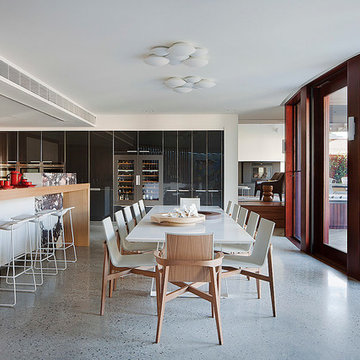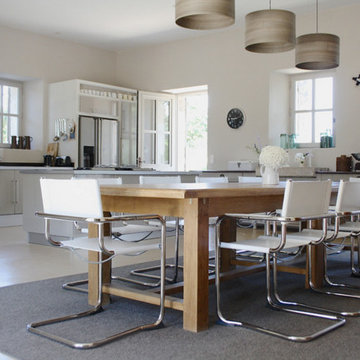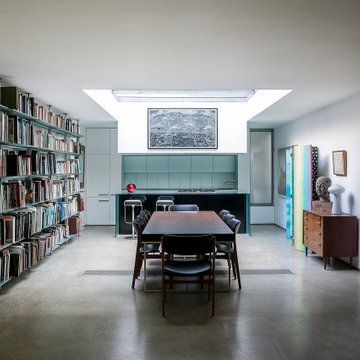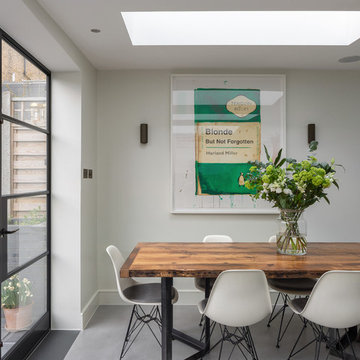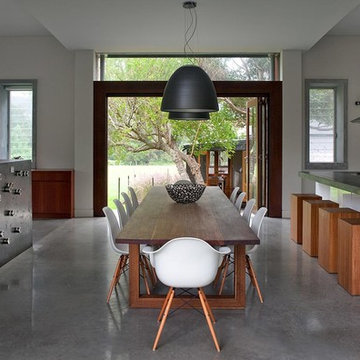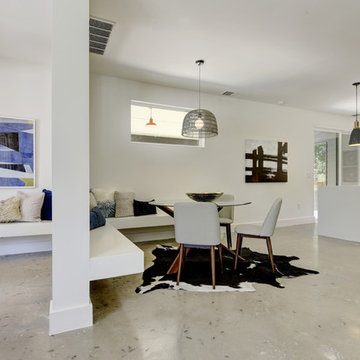グレーのダイニングキッチン (コンクリートの床、白い壁) の写真
並び替え:今日の人気順
写真 1〜20 枚目(全 130 枚)

View of great room from dining area.
Rick Brazil Photography
フェニックスにあるミッドセンチュリースタイルのおしゃれなダイニングキッチン (コンクリートの床、タイルの暖炉まわり、グレーの床、白い壁、両方向型暖炉) の写真
フェニックスにあるミッドセンチュリースタイルのおしゃれなダイニングキッチン (コンクリートの床、タイルの暖炉まわり、グレーの床、白い壁、両方向型暖炉) の写真

Herbert Stolz, Regensburg
ミュンヘンにあるお手頃価格の広いコンテンポラリースタイルのおしゃれなダイニングキッチン (白い壁、コンクリートの床、両方向型暖炉、コンクリートの暖炉まわり、グレーの床) の写真
ミュンヘンにあるお手頃価格の広いコンテンポラリースタイルのおしゃれなダイニングキッチン (白い壁、コンクリートの床、両方向型暖炉、コンクリートの暖炉まわり、グレーの床) の写真
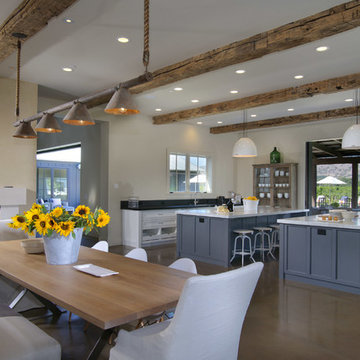
サンフランシスコにあるラグジュアリーなトランジショナルスタイルのおしゃれなダイニングキッチン (白い壁、コンクリートの床) の写真
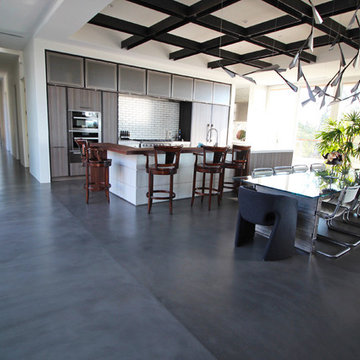
Residential Interior Floor
Size: 2,500 square feet
Installation: TC Interior
サンディエゴにある高級な広いコンテンポラリースタイルのおしゃれなダイニングキッチン (白い壁、コンクリートの床、暖炉なし、グレーの床) の写真
サンディエゴにある高級な広いコンテンポラリースタイルのおしゃれなダイニングキッチン (白い壁、コンクリートの床、暖炉なし、グレーの床) の写真

The aim for this West facing kitchen was to have a warm welcoming feel, combined with a fresh, easy to maintain and clean aesthetic.
This level is relatively dark in the mornings and the multitude of small rooms didn't work for it. Collaborating with the conservation officers, we created an open plan layout, which still hinted at the former separation of spaces through the use of ceiling level change and cornicing.
We used a mix of vintage and antique items and designed a kitchen with a mid-century feel but cutting-edge components to create a comfortable and practical space.
Extremely comfortable vintage dining chairs were sourced for a song and recovered in a sturdy peachy pink mohair velvet
The bar stools were sourced all the way from the USA via a European dealer, and also provide very comfortable seating for those perching at the imposing kitchen island.
Mirror splashbacks line the joinery back wall to reflect the light coming from the window and doors and bring more green inside the room.
Photo by Matthias Peters
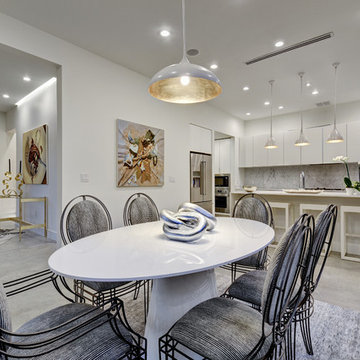
Allison Cartwright
オースティンにあるコンテンポラリースタイルのおしゃれなダイニングキッチン (白い壁、コンクリートの床) の写真
オースティンにあるコンテンポラリースタイルのおしゃれなダイニングキッチン (白い壁、コンクリートの床) の写真
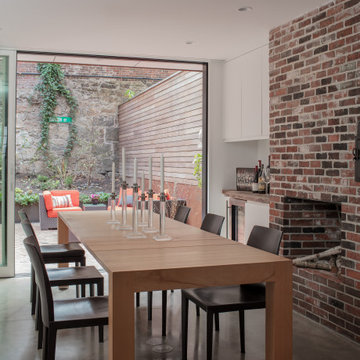
The Dining space flows from the Kitchen where retractable glass doors open to the private urban garden. A built-in bar is topped with salvaged wood from the 200 yr old floor joists that were removed when the first floor was lowered. The original fireplace has been modified to function as a pizza oven.
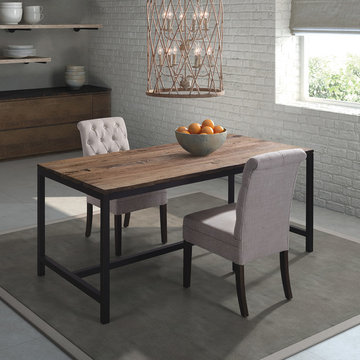
This loft with a transitional dining space couldn't be more perfect.
他の地域にあるお手頃価格の中くらいなインダストリアルスタイルのおしゃれなダイニングキッチン (白い壁、コンクリートの床、暖炉なし) の写真
他の地域にあるお手頃価格の中くらいなインダストリアルスタイルのおしゃれなダイニングキッチン (白い壁、コンクリートの床、暖炉なし) の写真
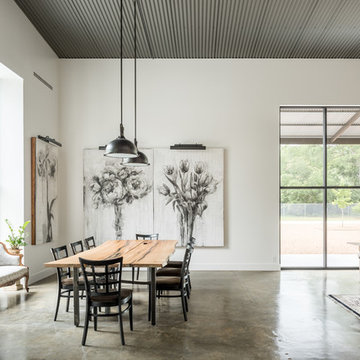
This project encompasses the renovation of two aging metal warehouses located on an acre just North of the 610 loop. The larger warehouse, previously an auto body shop, measures 6000 square feet and will contain a residence, art studio, and garage. A light well puncturing the middle of the main residence brightens the core of the deep building. The over-sized roof opening washes light down three masonry walls that define the light well and divide the public and private realms of the residence. The interior of the light well is conceived as a serene place of reflection while providing ample natural light into the Master Bedroom. Large windows infill the previous garage door openings and are shaded by a generous steel canopy as well as a new evergreen tree court to the west. Adjacent, a 1200 sf building is reconfigured for a guest or visiting artist residence and studio with a shared outdoor patio for entertaining. Photo by Peter Molick, Art by Karin Broker
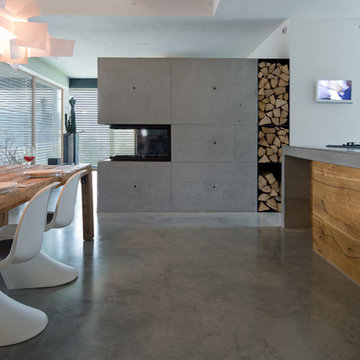
Herbert Stolz, Regensburg
ミュンヘンにあるお手頃価格の中くらいなコンテンポラリースタイルのおしゃれなダイニングキッチン (コンクリートの床、両方向型暖炉、白い壁、コンクリートの暖炉まわり、グレーの床) の写真
ミュンヘンにあるお手頃価格の中くらいなコンテンポラリースタイルのおしゃれなダイニングキッチン (コンクリートの床、両方向型暖炉、白い壁、コンクリートの暖炉まわり、グレーの床) の写真
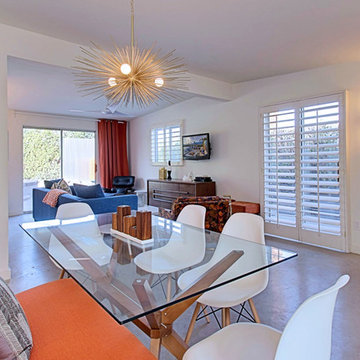
Midcentury Modern Dining Room/Great Room
フェニックスにある中くらいなミッドセンチュリースタイルのおしゃれなダイニングキッチン (白い壁、コンクリートの床、暖炉なし) の写真
フェニックスにある中くらいなミッドセンチュリースタイルのおしゃれなダイニングキッチン (白い壁、コンクリートの床、暖炉なし) の写真
グレーのダイニングキッチン (コンクリートの床、白い壁) の写真
1
