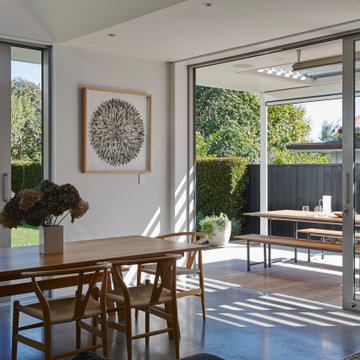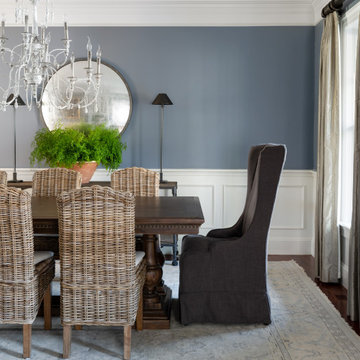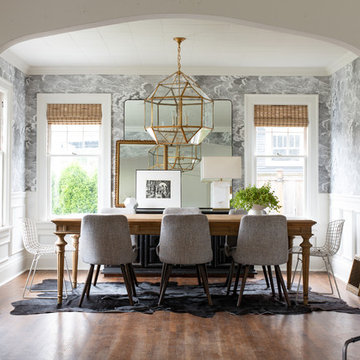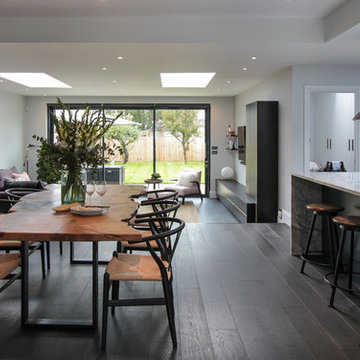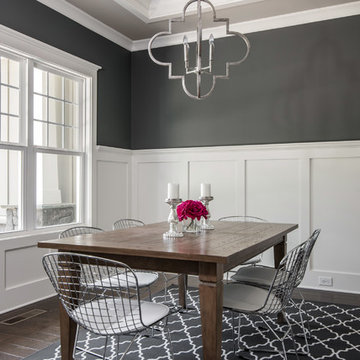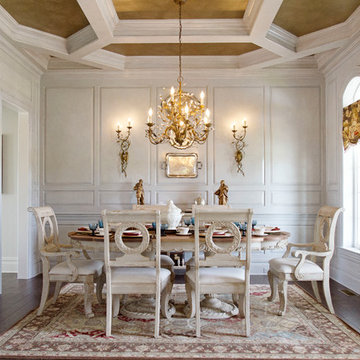グレーのダイニング (コンクリートの床、濃色無垢フローリング) の写真
絞り込み:
資材コスト
並び替え:今日の人気順
写真 1〜20 枚目(全 4,785 枚)
1/4
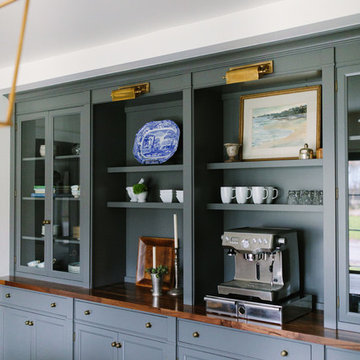
The coffee bar in the open Kitchen/Dining/Family space. Stoffer Photography
グランドラピッズにある広いカントリー風のおしゃれなLDK (白い壁、濃色無垢フローリング) の写真
グランドラピッズにある広いカントリー風のおしゃれなLDK (白い壁、濃色無垢フローリング) の写真
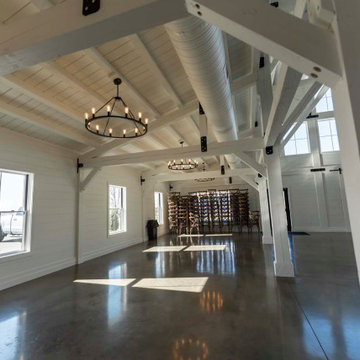
Post and beam open concept wedding venue great room
ラグジュアリーな巨大なラスティックスタイルのおしゃれなLDK (白い壁、コンクリートの床、グレーの床、表し梁) の写真
ラグジュアリーな巨大なラスティックスタイルのおしゃれなLDK (白い壁、コンクリートの床、グレーの床、表し梁) の写真
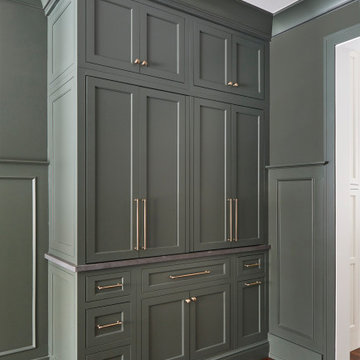
Beautiful Dining Room with wainscot paneling, dry bar, and larder with pocketing doors.
シカゴにある高級な広いカントリー風のおしゃれな独立型ダイニング (緑の壁、濃色無垢フローリング、暖炉なし、茶色い床、羽目板の壁) の写真
シカゴにある高級な広いカントリー風のおしゃれな独立型ダイニング (緑の壁、濃色無垢フローリング、暖炉なし、茶色い床、羽目板の壁) の写真

This beautifully-appointed Tudor home is laden with architectural detail. Beautifully-formed plaster moldings, an original stone fireplace, and 1930s-era woodwork were just a few of the features that drew this young family to purchase the home, however the formal interior felt dark and compartmentalized. The owners enlisted Amy Carman Design to lighten the spaces and bring a modern sensibility to their everyday living experience. Modern furnishings, artwork and a carefully hidden TV in the dinette picture wall bring a sense of fresh, on-trend style and comfort to the home. To provide contrast, the ACD team chose a juxtaposition of traditional and modern items, creating a layered space that knits the client's modern lifestyle together the historic architecture of the home.
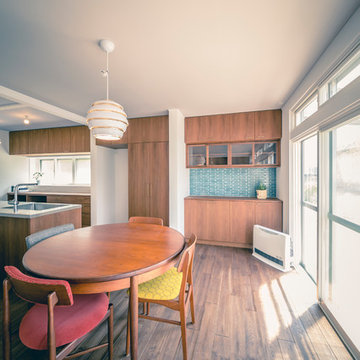
30歳代のご夫婦に中古住宅物件探しを依頼され
築40年 敷地面積100坪 建物延べ床面積41坪で
さらにガレージ、スキップフロア付きの中古住宅をご紹介させていただいた所、大変気に入っていただきました。
リノベーションをご依頼いただき、打ち合わせを進めていく中でヴィンテージ家具やヴィンテージ照明など楽しく一緒に選びました。
LDKは和室二間とキッチン合わせて3部屋を一つの空間にすることでゆったりと大きな空間で過ごしたいとの思いを実現させました。
ガレージの上がスキップフロアになり、ここを旦那様の書斎(趣味部屋)
にしました。壁紙は英国製ハンドメイド壁紙を使用。
奥様がオシャレでたくさんのお洋服をお持ちとの事で一部屋はドレスルームにしました。天井はtiffanyをイメージした色で、写真にはないですが、
この後真っ白なクローゼットが壁一面に入りました。寝室は緑色の珪藻土で壁を仕上げ、落ち着いて深く気持ちよく睡眠が取れます。玄関はスウェーデン製を使用しました。

Josh Thornton
シカゴにあるラグジュアリーな中くらいなエクレクティックスタイルのおしゃれなダイニング (濃色無垢フローリング、茶色い床、マルチカラーの壁) の写真
シカゴにあるラグジュアリーな中くらいなエクレクティックスタイルのおしゃれなダイニング (濃色無垢フローリング、茶色い床、マルチカラーの壁) の写真
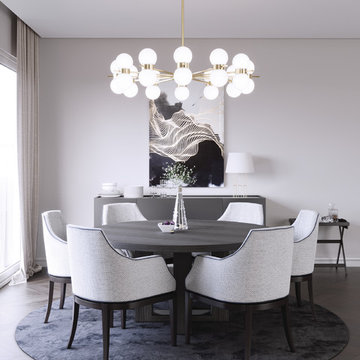
A cold color palette inspired by the colors of winter.
Here you can see the Taylor dining chair and the Albury dining table.
ロンドンにあるコンテンポラリースタイルのおしゃれなダイニング (グレーの壁、濃色無垢フローリング、茶色い床) の写真
ロンドンにあるコンテンポラリースタイルのおしゃれなダイニング (グレーの壁、濃色無垢フローリング、茶色い床) の写真

Based on other life priorities, not all of our work with clients happens at once. When we first met, we pulled up their carpet and installed hardy laminate flooring, along with new baseboards, interior doors and painting. A year later we cosmetically remodeled the kitchen installing new countertops, painting the cabinets and installing new fittings, hardware and a backsplash. Then a few years later the big game changer for the interior came when we updated their furnishings in the living room and family room, and remodeled their living room fireplace.
For more about Angela Todd Studios, click here: https://www.angelatoddstudios.com/
To learn more about this project, click here: https://www.angelatoddstudios.com/portfolio/cooper-mountain-jewel/
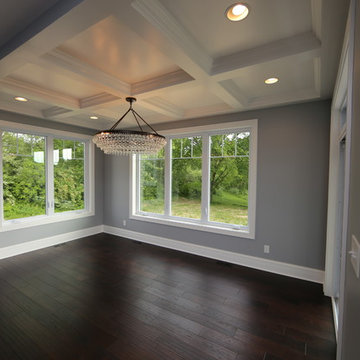
An incredible custom 3,300 square foot custom Craftsman styled 2-story home with detailed amenities throughout.
シカゴにある高級な広いトラディショナルスタイルのおしゃれなダイニング (グレーの壁、濃色無垢フローリング、茶色い床) の写真
シカゴにある高級な広いトラディショナルスタイルのおしゃれなダイニング (グレーの壁、濃色無垢フローリング、茶色い床) の写真
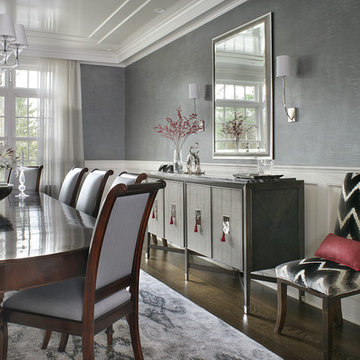
Dining room in a transitional contemporary home with custom cabinetry and wall treatment. Mixing a neutral color palette with grays, soft white and accents of deep red. Photography by Peter Rymwid.
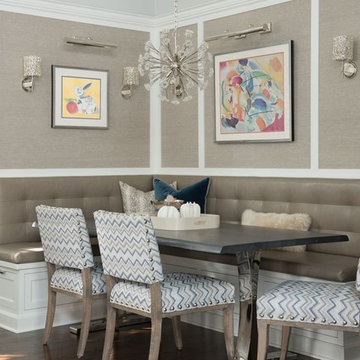
Jane Beiles Photography
ワシントンD.C.にあるラグジュアリーな広いトランジショナルスタイルのおしゃれなLDK (濃色無垢フローリング、茶色い床) の写真
ワシントンD.C.にあるラグジュアリーな広いトランジショナルスタイルのおしゃれなLDK (濃色無垢フローリング、茶色い床) の写真
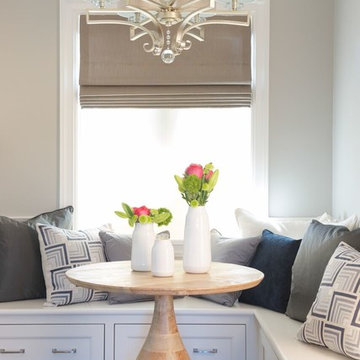
Custom breakfast nook with additional under bench storage and a light wood round table offset by decorative throw pillows to create a cozy feel. Neutral tones in the chandelier and roman blinds tie the space together.
グレーのダイニング (コンクリートの床、濃色無垢フローリング) の写真
1

