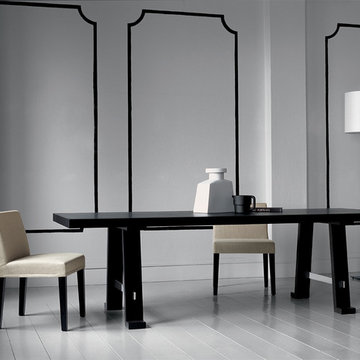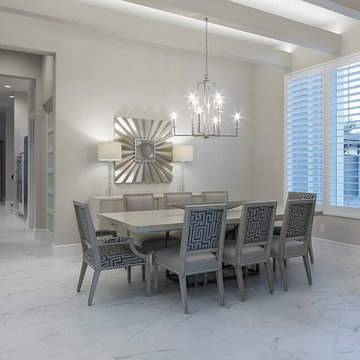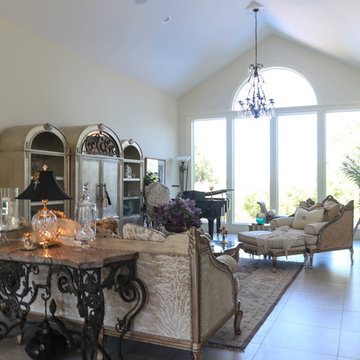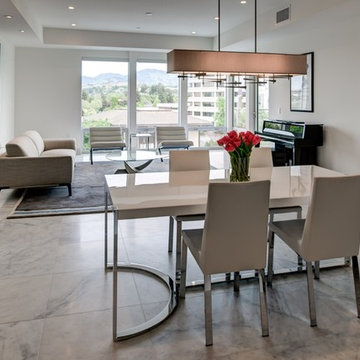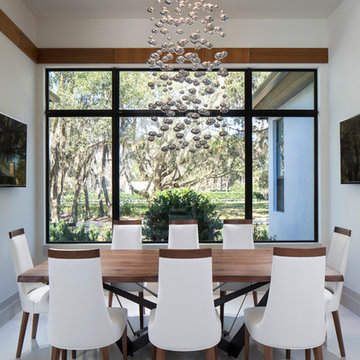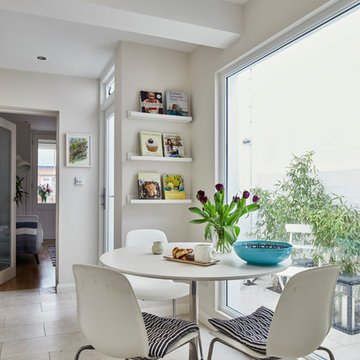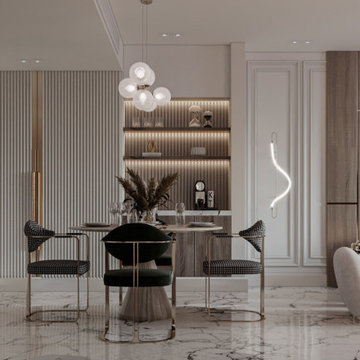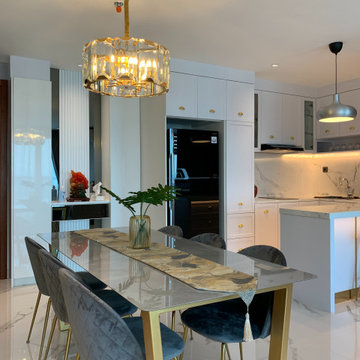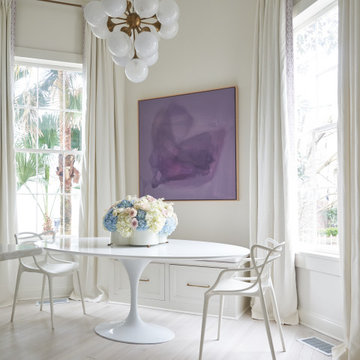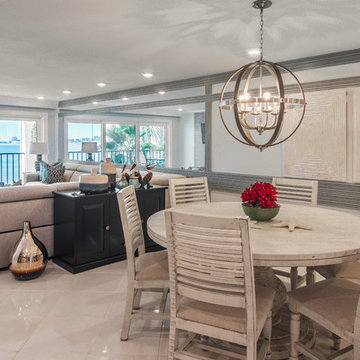グレーの、オレンジのダイニング (青い床、白い床) の写真
絞り込み:
資材コスト
並び替え:今日の人気順
写真 1〜20 枚目(全 520 枚)
1/5
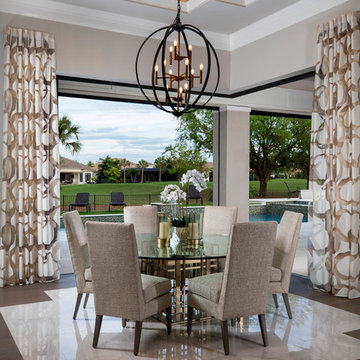
Light and bright open kitchen/dining plan with custom flooring and ceiling detail, marble countertops and backsplash. gold accents, custom furnishings, built in wood wine rack and bar, butlers pantry,
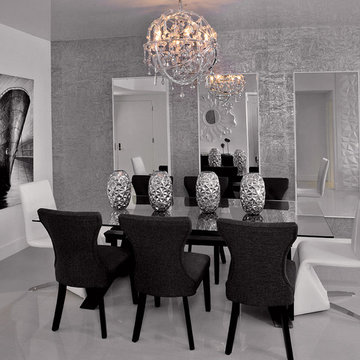
Beautiful contemporary dining room in black and grey.
マイアミにある中くらいなコンテンポラリースタイルのおしゃれなダイニング (グレーの壁、白い床、暖炉なし) の写真
マイアミにある中くらいなコンテンポラリースタイルのおしゃれなダイニング (グレーの壁、白い床、暖炉なし) の写真

With an open plan and exposed structure, every interior element had to be beautiful and functional. Here you can see the massive concrete fireplace as it defines four areas. On one side, it is a wood burning fireplace with firewood as it's artwork. On another side it has additional dish storage carved out of the concrete for the kitchen and dining. The last two sides pinch down to create a more intimate library space at the back of the fireplace.
Photo by Lincoln Barber
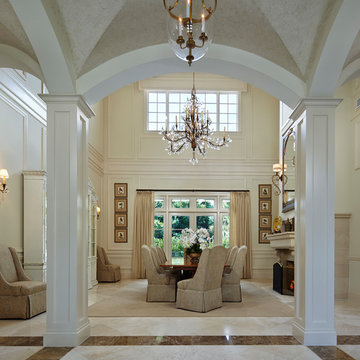
Designed By Jody Smith
Brown's Interior Design
Boca Raton, FL
マイアミにあるトラディショナルスタイルのおしゃれなダイニング (白い壁、大理石の床、コンクリートの暖炉まわり、白い床、標準型暖炉) の写真
マイアミにあるトラディショナルスタイルのおしゃれなダイニング (白い壁、大理石の床、コンクリートの暖炉まわり、白い床、標準型暖炉) の写真
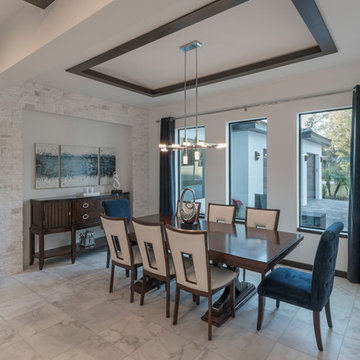
The dining room in this Florida Modern Home in Lake Mary, designed and built by Orlando Custom Home Builder Jorge Ulibarri, features a sleek barrel ceiling lined with espresso wood and anchored by a chrome, LED light saber fixture. A split-face travertine niche wall adds texture an a unifying architectural element throughout the home. For more go to https://cornerstonecustomconstruction.com
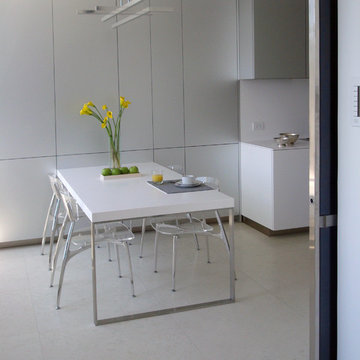
Richard Cadan Photography
ニューヨークにある小さなモダンスタイルのおしゃれなダイニングキッチン (グレーの壁、暖炉なし、白い床) の写真
ニューヨークにある小さなモダンスタイルのおしゃれなダイニングキッチン (グレーの壁、暖炉なし、白い床) の写真
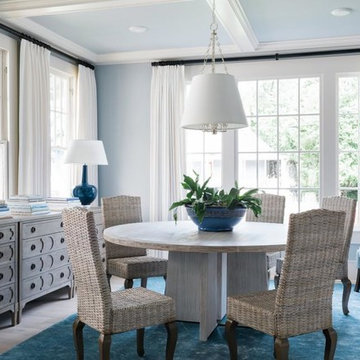
Photo Credit: Robert Peterson- Rustic White Photography
アトランタにある中くらいなトランジショナルスタイルのおしゃれなダイニング (青い壁、淡色無垢フローリング、白い床) の写真
アトランタにある中くらいなトランジショナルスタイルのおしゃれなダイニング (青い壁、淡色無垢フローリング、白い床) の写真
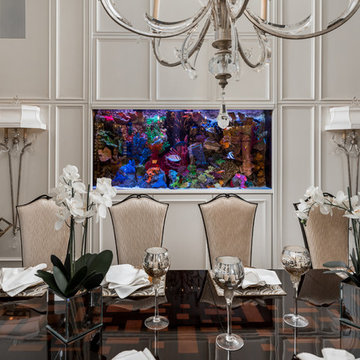
A custom salt-water fish tank sits enclosed in one wall, while the opposite formal dining wall is a wine wall.
フェニックスにあるラグジュアリーな広いモダンスタイルのおしゃれな独立型ダイニング (ベージュの壁、大理石の床、白い床) の写真
フェニックスにあるラグジュアリーな広いモダンスタイルのおしゃれな独立型ダイニング (ベージュの壁、大理石の床、白い床) の写真
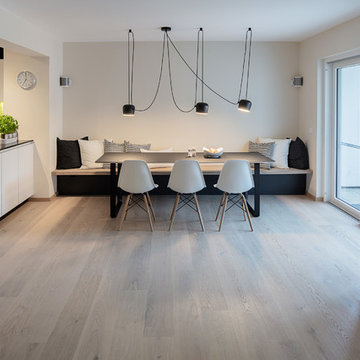
großzügiger Essplatz mit individuell gefertigter Sitzbank
ミュンヘンにある高級な中くらいなコンテンポラリースタイルのおしゃれなダイニングキッチン (白い壁、淡色無垢フローリング、暖炉なし、青い床) の写真
ミュンヘンにある高級な中くらいなコンテンポラリースタイルのおしゃれなダイニングキッチン (白い壁、淡色無垢フローリング、暖炉なし、青い床) の写真
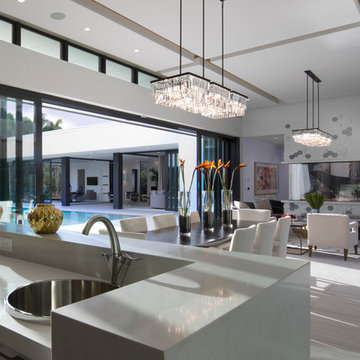
This Palm Springs inspired, one story, 8,245 sq. ft. modernist “party pad” merges golf and Rat Pack glamour. The net-zero home provides resort-style living and overlooks fairways and water views. The front elevation of this mid-century, sprawling ranch showcases a patterned screen that provides transparency and privacy. The design element of the screen reappears throughout the home in a manner similar to Frank Lloyd Wright’s use of design patterns throughout his homes. The home boasts a HERS index of zero. A 17.1 kW Photovoltaic and Tesla Powerwall system provides approximately 100% of the electrical energy needs.
A Grand ARDA for Custom Home Design goes to
Phil Kean Design Group
Designer: Phil Kean Design Group
From: Winter Park, Florida
グレーの、オレンジのダイニング (青い床、白い床) の写真
1
