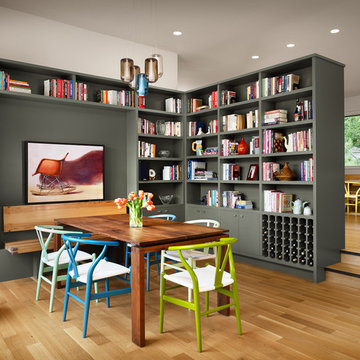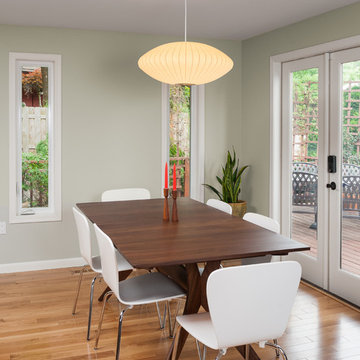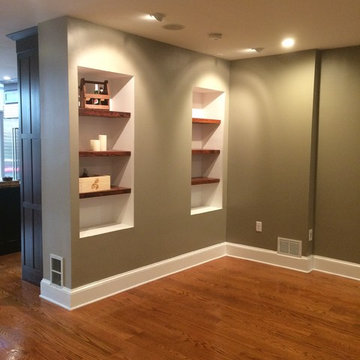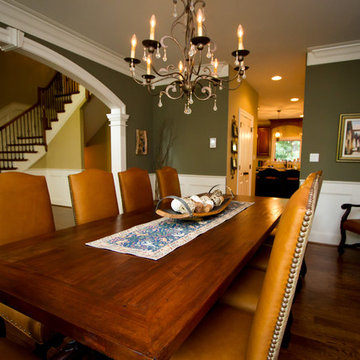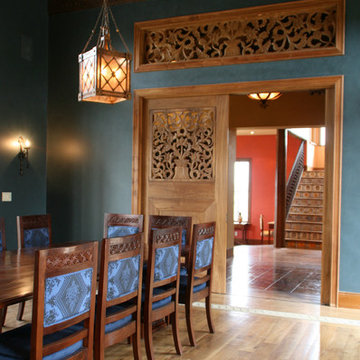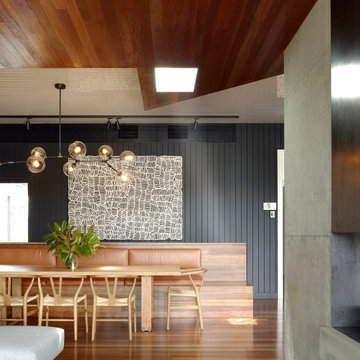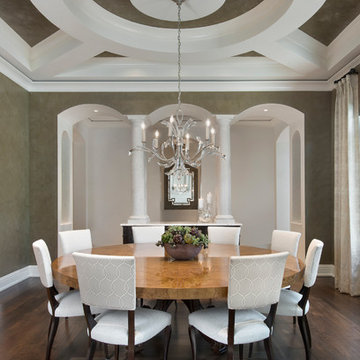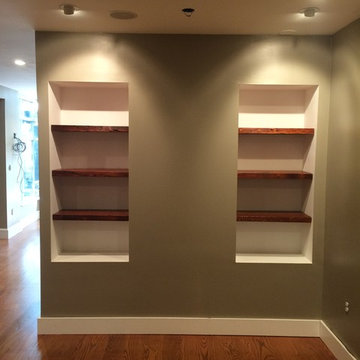ブラウンのダイニング (黒い壁、緑の壁) の写真
絞り込み:
資材コスト
並び替え:今日の人気順
写真 161〜180 枚目(全 1,988 枚)
1/4
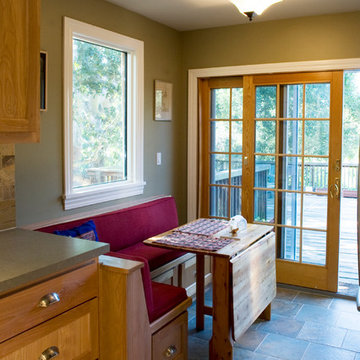
Craig Cozzitorti Photography
サンフランシスコにあるお手頃価格の中くらいなトラディショナルスタイルのおしゃれなダイニングキッチン (緑の壁、暖炉なし、ベージュの床) の写真
サンフランシスコにあるお手頃価格の中くらいなトラディショナルスタイルのおしゃれなダイニングキッチン (緑の壁、暖炉なし、ベージュの床) の写真
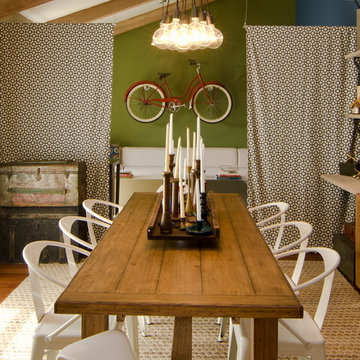
Interior Design by Mackenzie Collier Interiors (Phoenix, AZ), Photography by Jaryd Niebauer Photography (Phoenix, AZ)
フェニックスにある低価格の中くらいなエクレクティックスタイルのおしゃれなダイニング (緑の壁、無垢フローリング) の写真
フェニックスにある低価格の中くらいなエクレクティックスタイルのおしゃれなダイニング (緑の壁、無垢フローリング) の写真
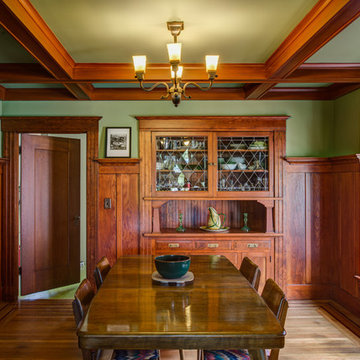
Photography by Treve Johnson
サンフランシスコにあるトラディショナルスタイルのおしゃれな独立型ダイニング (緑の壁、無垢フローリング、茶色い床) の写真
サンフランシスコにあるトラディショナルスタイルのおしゃれな独立型ダイニング (緑の壁、無垢フローリング、茶色い床) の写真
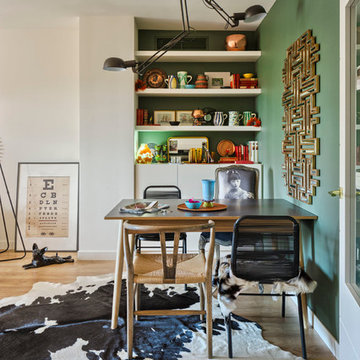
masfotogenica fotografía
マラガにあるお手頃価格の中くらいなエクレクティックスタイルのおしゃれなLDK (緑の壁、淡色無垢フローリング、暖炉なし) の写真
マラガにあるお手頃価格の中くらいなエクレクティックスタイルのおしゃれなLDK (緑の壁、淡色無垢フローリング、暖炉なし) の写真
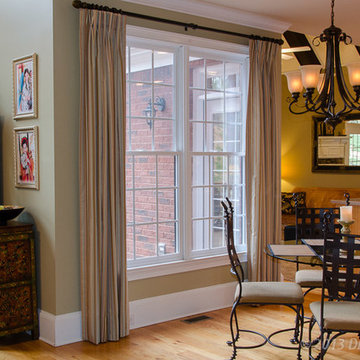
These pinch pleated drapes added softness and sophistication to the entire area. The silky striped fabric and the simplicity of the window treatment compliments the nearby focal points and makes it a great choice for this open floor space.
DRAPES & DECOR
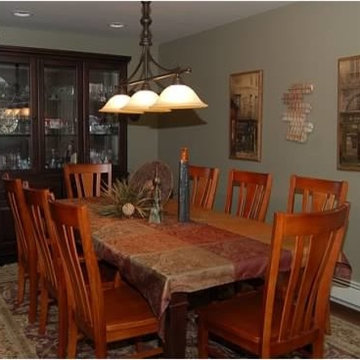
The open concept floor plan continues through to the dining room, which used to be the original family room that had dark wood paneling with built in bookcases. The new space allows for the expandable Bassett dining room table to allow ample seating for holiday meals and other gatherings. The solid hardwood chairs compliment the kitchen cabinets in their beautiful maple tone. The Bassett china closet features glass shelving with built in lighting in an espresso stain. The large oriental area rug captures the purple shade found throughout the living room space. The dark wood tone, hand planed, hardwood flooring runs throughout this expansive space. The dining room is lite by a Quoizel three light, horizontal pendant fixture in oil rubbed bronze. The wall color is two shades darker than the rest of the open space to give it a separate feel.
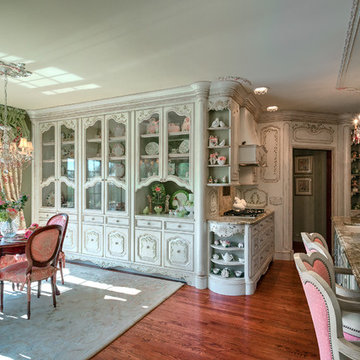
Dennis Jourdan Photography, Inc.
シカゴにあるラグジュアリーな巨大なトラディショナルスタイルのおしゃれなダイニングキッチン (緑の壁、濃色無垢フローリング、暖炉なし) の写真
シカゴにあるラグジュアリーな巨大なトラディショナルスタイルのおしゃれなダイニングキッチン (緑の壁、濃色無垢フローリング、暖炉なし) の写真
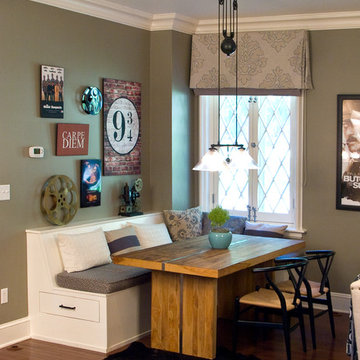
This breakfast nook sits opposite the island in the great room.
Photo by Bill Cartledge
ニューヨークにあるお手頃価格の中くらいなトラディショナルスタイルのおしゃれなダイニングキッチン (緑の壁、無垢フローリング、暖炉なし、茶色い床) の写真
ニューヨークにあるお手頃価格の中くらいなトラディショナルスタイルのおしゃれなダイニングキッチン (緑の壁、無垢フローリング、暖炉なし、茶色い床) の写真
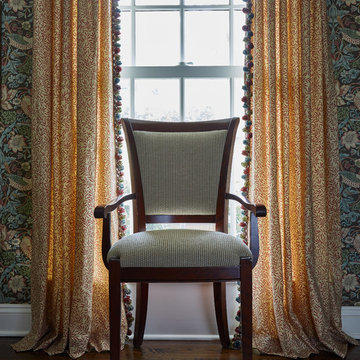
Custom pinched pleat drapery panels are created with a coordinating William Morris leaf pattern fabric and tri-colored tassel fringe.
ニューヨークにある高級な中くらいなトラディショナルスタイルのおしゃれな独立型ダイニング (緑の壁、無垢フローリング、茶色い床) の写真
ニューヨークにある高級な中くらいなトラディショナルスタイルのおしゃれな独立型ダイニング (緑の壁、無垢フローリング、茶色い床) の写真
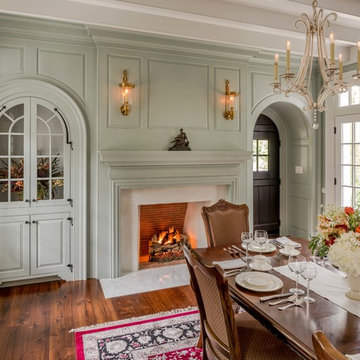
Angle Eye Photography
フィラデルフィアにあるトラディショナルスタイルのおしゃれな独立型ダイニング (緑の壁、無垢フローリング、標準型暖炉、漆喰の暖炉まわり) の写真
フィラデルフィアにあるトラディショナルスタイルのおしゃれな独立型ダイニング (緑の壁、無垢フローリング、標準型暖炉、漆喰の暖炉まわり) の写真
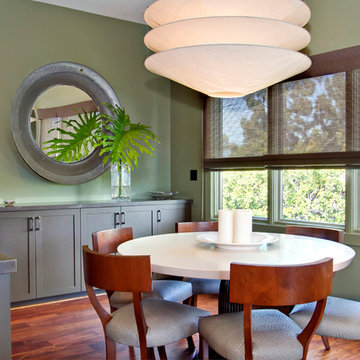
Contemporary dining location with la covered cabinetry quartz countertops and simulated ostrich skin fabric.
サンディエゴにある高級な広いコンテンポラリースタイルのおしゃれな独立型ダイニング (緑の壁、濃色無垢フローリング、暖炉なし、茶色い床) の写真
サンディエゴにある高級な広いコンテンポラリースタイルのおしゃれな独立型ダイニング (緑の壁、濃色無垢フローリング、暖炉なし、茶色い床) の写真
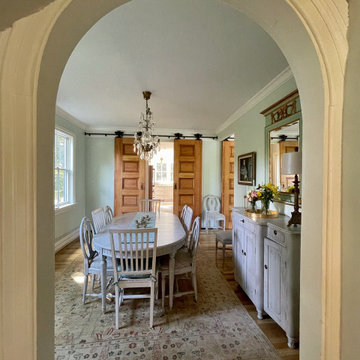
This project for a builder husband and interior-designer wife involved adding onto and restoring the luster of a c. 1883 Carpenter Gothic cottage in Barrington that they had occupied for years while raising their two sons. They were ready to ditch their small tacked-on kitchen that was mostly isolated from the rest of the house, views/daylight, as well as the yard, and replace it with something more generous, brighter, and more open that would improve flow inside and out. They were also eager for a better mudroom, new first-floor 3/4 bath, new basement stair, and a new second-floor master suite above.
The design challenge was to conceive of an addition and renovations that would be in balanced conversation with the original house without dwarfing or competing with it. The new cross-gable addition echoes the original house form, at a somewhat smaller scale and with a simplified more contemporary exterior treatment that is sympathetic to the old house but clearly differentiated from it.
Renovations included the removal of replacement vinyl windows by others and the installation of new Pella black clad windows in the original house, a new dormer in one of the son’s bedrooms, and in the addition. At the first-floor interior intersection between the existing house and the addition, two new large openings enhance flow and access to daylight/view and are outfitted with pairs of salvaged oversized clear-finished wooden barn-slider doors that lend character and visual warmth.
A new exterior deck off the kitchen addition leads to a new enlarged backyard patio that is also accessible from the new full basement directly below the addition.
(Interior fit-out and interior finishes/fixtures by the Owners)
ブラウンのダイニング (黒い壁、緑の壁) の写真
9
