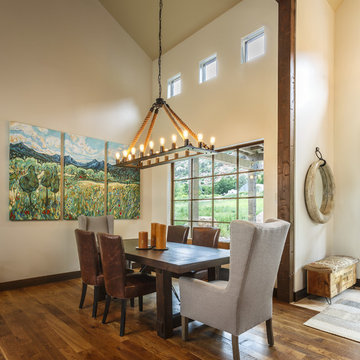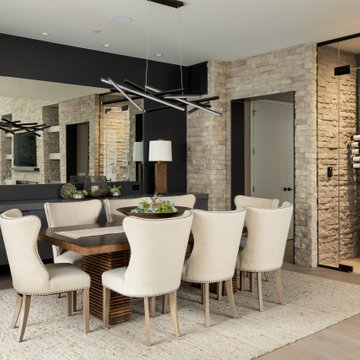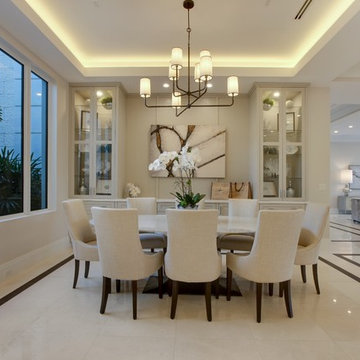ブラウンのダイニング (ベージュの壁、黒い壁) の写真
絞り込み:
資材コスト
並び替え:今日の人気順
写真 1〜20 枚目(全 20,623 枚)
1/4

The stone wall in the background is the original Plattville limestone demising wall from 1885. The lights are votive candles mounted on custom bent aluminum angles fastened to the wall.
Dining Room Table Info: http://www.josephjeup.com/product/corsica-dining-table/

Lighting by: Lighting Unlimited
ヒューストンにあるコンテンポラリースタイルのおしゃれな独立型ダイニング (黒い壁、濃色無垢フローリング、黒い天井) の写真
ヒューストンにあるコンテンポラリースタイルのおしゃれな独立型ダイニング (黒い壁、濃色無垢フローリング、黒い天井) の写真

Heart Pine flooring and lighting by Hardwood Floors & More, Inc.
アトランタにある高級な広いトラディショナルスタイルのおしゃれな独立型ダイニング (ベージュの壁、無垢フローリング) の写真
アトランタにある高級な広いトラディショナルスタイルのおしゃれな独立型ダイニング (ベージュの壁、無垢フローリング) の写真

Photo Credit: Mark Ehlen
ミネアポリスにあるお手頃価格の中くらいなトラディショナルスタイルのおしゃれなダイニングキッチン (ベージュの壁、濃色無垢フローリング、暖炉なし) の写真
ミネアポリスにあるお手頃価格の中くらいなトラディショナルスタイルのおしゃれなダイニングキッチン (ベージュの壁、濃色無垢フローリング、暖炉なし) の写真

The primary goal for this project was to craft a modernist derivation of pueblo architecture. Set into a heavily laden boulder hillside, the design also reflects the nature of the stacked boulder formations. The site, located near local landmark Pinnacle Peak, offered breathtaking views which were largely upward, making proximity an issue. Maintaining southwest fenestration protection and maximizing views created the primary design constraint. The views are maximized with careful orientation, exacting overhangs, and wing wall locations. The overhangs intertwine and undulate with alternating materials stacking to reinforce the boulder strewn backdrop. The elegant material palette and siting allow for great harmony with the native desert.
The Elegant Modern at Estancia was the collaboration of many of the Valley's finest luxury home specialists. Interiors guru David Michael Miller contributed elegance and refinement in every detail. Landscape architect Russ Greey of Greey | Pickett contributed a landscape design that not only complimented the architecture, but nestled into the surrounding desert as if always a part of it. And contractor Manship Builders -- Jim Manship and project manager Mark Laidlaw -- brought precision and skill to the construction of what architect C.P. Drewett described as "a watch."
Project Details | Elegant Modern at Estancia
Architecture: CP Drewett, AIA, NCARB
Builder: Manship Builders, Carefree, AZ
Interiors: David Michael Miller, Scottsdale, AZ
Landscape: Greey | Pickett, Scottsdale, AZ
Photography: Dino Tonn, Scottsdale, AZ
Publications:
"On the Edge: The Rugged Desert Landscape Forms the Ideal Backdrop for an Estancia Home Distinguished by its Modernist Lines" Luxe Interiors + Design, Nov/Dec 2015.
Awards:
2015 PCBC Grand Award: Best Custom Home over 8,000 sq. ft.
2015 PCBC Award of Merit: Best Custom Home over 8,000 sq. ft.
The Nationals 2016 Silver Award: Best Architectural Design of a One of a Kind Home - Custom or Spec
2015 Excellence in Masonry Architectural Award - Merit Award
Photography: Dino Tonn
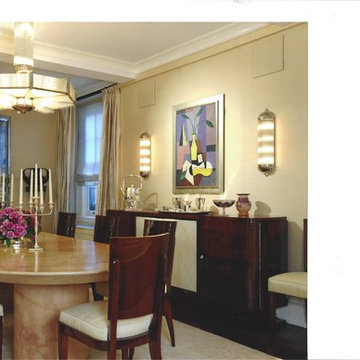
This dining room features a Karl Springer parchment dining table, Aret Deco dining chairs and sideboard, Deco chandelier and sconces, upholstered walls, Cubist art, and a mirrored screen.

Complete remodel of dated home to suit modern lifestyle of new owners. This Scottsdale home features contemporary art, glass table top with Berman Rosetti dining chairs, Terzani Mizu light fixture, and wooden and steel columns.
Homes located in Scottsdale, Arizona. Designed by Design Directives, LLC. who also serves Phoenix, Paradise Valley, Cave Creek, Carefree, and Sedona.
For more about Design Directives, click here: https://susanherskerasid.com/
To learn more about this project, click here: https://susanherskerasid.com/scottsdale-modern-remodel/
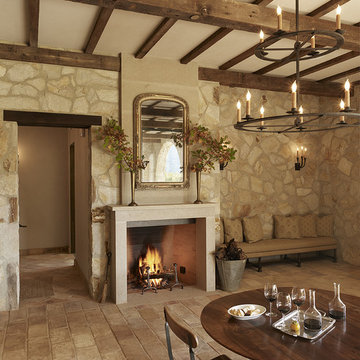
Adrián Gregorutti
サンフランシスコにあるトラディショナルスタイルのおしゃれな独立型ダイニング (標準型暖炉、石材の暖炉まわり、ベージュの壁) の写真
サンフランシスコにあるトラディショナルスタイルのおしゃれな独立型ダイニング (標準型暖炉、石材の暖炉まわり、ベージュの壁) の写真

Une cuisine avec le nouveau système box, complètement intégrée et dissimulée dans le séjour et une salle à manger.
モンペリエにあるラグジュアリーな広いトランジショナルスタイルのおしゃれなダイニングキッチン (ベージュの壁、トラバーチンの床、暖炉なし、ベージュの床、表し梁) の写真
モンペリエにあるラグジュアリーな広いトランジショナルスタイルのおしゃれなダイニングキッチン (ベージュの壁、トラバーチンの床、暖炉なし、ベージュの床、表し梁) の写真

John Paul Key and Chuck Williams
ヒューストンにあるラグジュアリーな広いモダンスタイルのおしゃれなLDK (ベージュの壁、磁器タイルの床、暖炉なし、ベージュの床) の写真
ヒューストンにあるラグジュアリーな広いモダンスタイルのおしゃれなLDK (ベージュの壁、磁器タイルの床、暖炉なし、ベージュの床) の写真

ワシントンD.C.にある小さなトランジショナルスタイルのおしゃれなダイニングキッチン (ベージュの壁、濃色無垢フローリング、標準型暖炉、石材の暖炉まわり、茶色い床) の写真
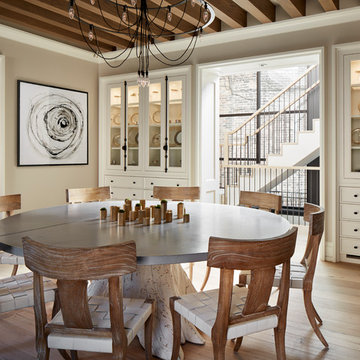
This state-of-the-art residence in Chicago presents a timeless front facade of limestone accents, lime-washed brick and a standing seam metal roof. As the building program leads from a classic entry to the rear terrace, the materials and details open the interiors to direct natural light and highly landscaped indoor-outdoor living spaces. The formal approach transitions into an open, contemporary experience.
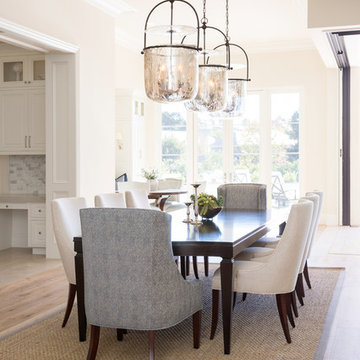
classic design, custom build, french white oak floor, lanterns, new construction,
サンディエゴにあるラグジュアリーな中くらいなトランジショナルスタイルのおしゃれなLDK (ベージュの壁、無垢フローリング、茶色い床) の写真
サンディエゴにあるラグジュアリーな中くらいなトランジショナルスタイルのおしゃれなLDK (ベージュの壁、無垢フローリング、茶色い床) の写真
ブラウンのダイニング (ベージュの壁、黒い壁) の写真
1
