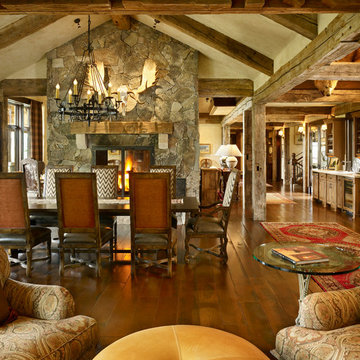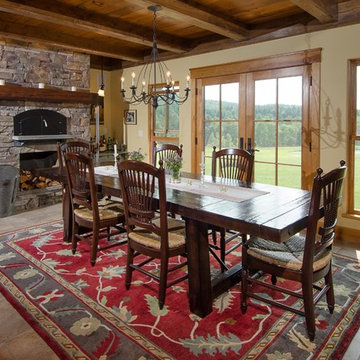ブラウンのダイニング (石材の暖炉まわり、ベージュの壁、黒い壁) の写真
並び替え:今日の人気順
写真 1〜20 枚目(全 1,313 枚)
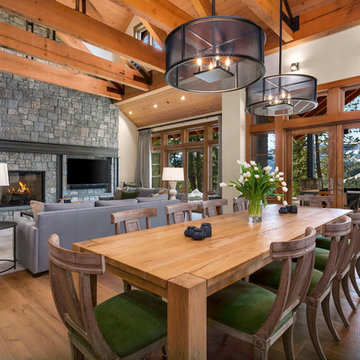
A contemporary farmhouse dining room with some surprising accents fabrics! A mixture of wood adds contrast and keeps the open space from looking monotonous. Black accented chandeliers and luscious green velvets add the finishing touch, making this dining area pop!
Designed by Michelle Yorke Interiors who also serves Seattle as well as Seattle's Eastside suburbs from Mercer Island all the way through Issaquah.
For more about Michelle Yorke, click here: https://michelleyorkedesign.com/
To learn more about this project, click here: https://michelleyorkedesign.com/cascade-mountain-home/
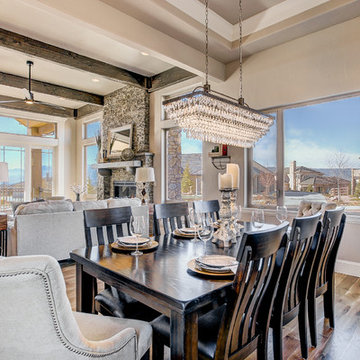
デンバーにあるお手頃価格の中くらいなトランジショナルスタイルのおしゃれなダイニング (ベージュの壁、無垢フローリング、標準型暖炉、石材の暖炉まわり、ベージュの床) の写真
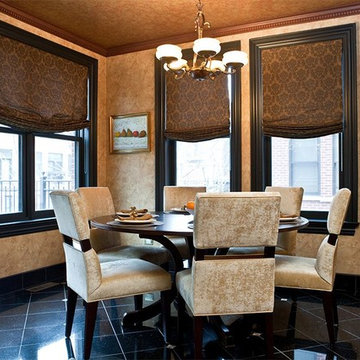
Open-back chairs in a neutral fabric lighten the mood in the sunny breakfast area.
-- Photo by Jeff Mateer
シカゴにあるトラディショナルスタイルのおしゃれなダイニングキッチン (ベージュの壁、標準型暖炉、石材の暖炉まわり) の写真
シカゴにあるトラディショナルスタイルのおしゃれなダイニングキッチン (ベージュの壁、標準型暖炉、石材の暖炉まわり) の写真
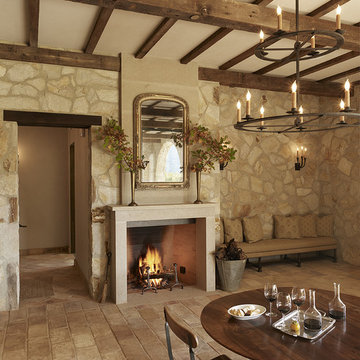
Adrián Gregorutti
サンフランシスコにあるトラディショナルスタイルのおしゃれな独立型ダイニング (標準型暖炉、石材の暖炉まわり、ベージュの壁) の写真
サンフランシスコにあるトラディショナルスタイルのおしゃれな独立型ダイニング (標準型暖炉、石材の暖炉まわり、ベージュの壁) の写真

Contemporary desert home with natural materials. Wood, stone and copper elements throughout the house. Floors are vein-cut travertine, walls are stacked stone or dry wall with hand painted faux finish.
Project designed by Susie Hersker’s Scottsdale interior design firm Design Directives. Design Directives is active in Phoenix, Paradise Valley, Cave Creek, Carefree, Sedona, and beyond.
For more about Design Directives, click here: https://susanherskerasid.com/

ワシントンD.C.にある小さなトランジショナルスタイルのおしゃれなダイニングキッチン (ベージュの壁、濃色無垢フローリング、標準型暖炉、石材の暖炉まわり、茶色い床) の写真

オースティンにあるラグジュアリーな広い地中海スタイルのおしゃれなLDK (無垢フローリング、石材の暖炉まわり、ベージュの壁、標準型暖炉、茶色い床) の写真
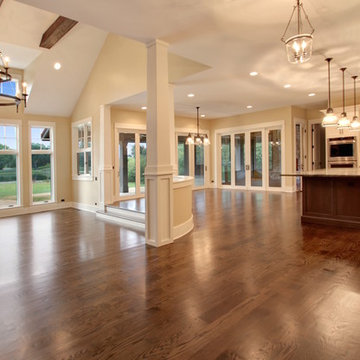
Open floor plan great room space with kitchen, living room, and dining room
シカゴにある巨大なカントリー風のおしゃれなLDK (ベージュの壁、無垢フローリング、標準型暖炉、石材の暖炉まわり) の写真
シカゴにある巨大なカントリー風のおしゃれなLDK (ベージュの壁、無垢フローリング、標準型暖炉、石材の暖炉まわり) の写真

Anita Lang - IMI Design - Scottsdale, AZ
オレンジカウンティにある広いトラディショナルスタイルのおしゃれなダイニングキッチン (ベージュの壁、コンクリートの床、標準型暖炉、石材の暖炉まわり、茶色い床) の写真
オレンジカウンティにある広いトラディショナルスタイルのおしゃれなダイニングキッチン (ベージュの壁、コンクリートの床、標準型暖炉、石材の暖炉まわり、茶色い床) の写真
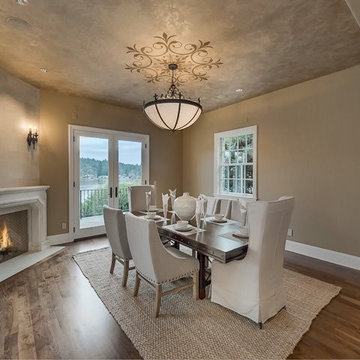
ポートランドにある高級な広い地中海スタイルのおしゃれな独立型ダイニング (ベージュの壁、標準型暖炉、石材の暖炉まわり、濃色無垢フローリング、茶色い床) の写真
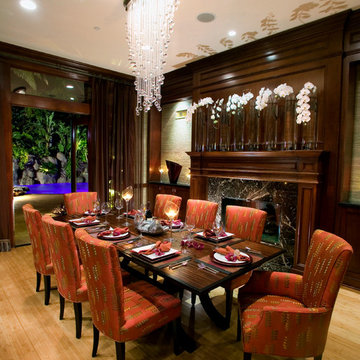
Leonard Ortiz
オレンジカウンティにある広いトロピカルスタイルのおしゃれなLDK (ベージュの壁、竹フローリング、標準型暖炉、石材の暖炉まわり、ベージュの床) の写真
オレンジカウンティにある広いトロピカルスタイルのおしゃれなLDK (ベージュの壁、竹フローリング、標準型暖炉、石材の暖炉まわり、ベージュの床) の写真

The table is from a New York Show Room made from Acacia wood. The base is white and brown. It is approximately 15-1/2 ft. in length. The interior designer is Malgosia Migdal Design.

マイアミにあるラグジュアリーな巨大なトランジショナルスタイルのおしゃれなLDK (濃色無垢フローリング、標準型暖炉、石材の暖炉まわり、茶色い床、表し梁、壁紙、ベージュの天井、ベージュの壁) の写真
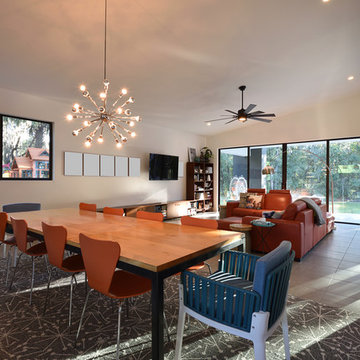
Design Styles Architecture
タンパにある高級な広いモダンスタイルのおしゃれなダイニング (ベージュの壁、磁器タイルの床、吊り下げ式暖炉、石材の暖炉まわり、グレーの床) の写真
タンパにある高級な広いモダンスタイルのおしゃれなダイニング (ベージュの壁、磁器タイルの床、吊り下げ式暖炉、石材の暖炉まわり、グレーの床) の写真

World Renowned Interior Design Firm Fratantoni Interior Designers created this beautiful home! They design homes for families all over the world in any size and style. They also have in-house Architecture Firm Fratantoni Design and world class Luxury Home Building Firm Fratantoni Luxury Estates! Hire one or all three companies to design, build and or remodel your home!
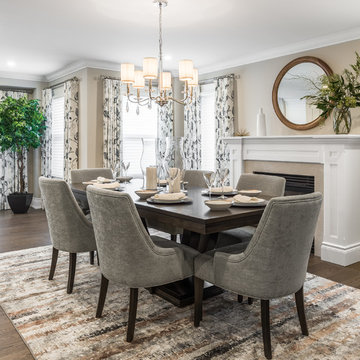
トロントにある中くらいなトランジショナルスタイルのおしゃれな独立型ダイニング (ベージュの壁、濃色無垢フローリング、標準型暖炉、石材の暖炉まわり、茶色い床) の写真

Like us on facebook at www.facebook.com/centresky
Designed as a prominent display of Architecture, Elk Ridge Lodge stands firmly upon a ridge high atop the Spanish Peaks Club in Big Sky, Montana. Designed around a number of principles; sense of presence, quality of detail, and durability, the monumental home serves as a Montana Legacy home for the family.
Throughout the design process, the height of the home to its relationship on the ridge it sits, was recognized the as one of the design challenges. Techniques such as terracing roof lines, stretching horizontal stone patios out and strategically placed landscaping; all were used to help tuck the mass into its setting. Earthy colored and rustic exterior materials were chosen to offer a western lodge like architectural aesthetic. Dry stack parkitecture stone bases that gradually decrease in scale as they rise up portray a firm foundation for the home to sit on. Historic wood planking with sanded chink joints, horizontal siding with exposed vertical studs on the exterior, and metal accents comprise the remainder of the structures skin. Wood timbers, outriggers and cedar logs work together to create diversity and focal points throughout the exterior elevations. Windows and doors were discussed in depth about type, species and texture and ultimately all wood, wire brushed cedar windows were the final selection to enhance the "elegant ranch" feel. A number of exterior decks and patios increase the connectivity of the interior to the exterior and take full advantage of the views that virtually surround this home.
Upon entering the home you are encased by massive stone piers and angled cedar columns on either side that support an overhead rail bridge spanning the width of the great room, all framing the spectacular view to the Spanish Peaks Mountain Range in the distance. The layout of the home is an open concept with the Kitchen, Great Room, Den, and key circulation paths, as well as certain elements of the upper level open to the spaces below. The kitchen was designed to serve as an extension of the great room, constantly connecting users of both spaces, while the Dining room is still adjacent, it was preferred as a more dedicated space for more formal family meals.
There are numerous detailed elements throughout the interior of the home such as the "rail" bridge ornamented with heavy peened black steel, wire brushed wood to match the windows and doors, and cannon ball newel post caps. Crossing the bridge offers a unique perspective of the Great Room with the massive cedar log columns, the truss work overhead bound by steel straps, and the large windows facing towards the Spanish Peaks. As you experience the spaces you will recognize massive timbers crowning the ceilings with wood planking or plaster between, Roman groin vaults, massive stones and fireboxes creating distinct center pieces for certain rooms, and clerestory windows that aid with natural lighting and create exciting movement throughout the space with light and shadow.
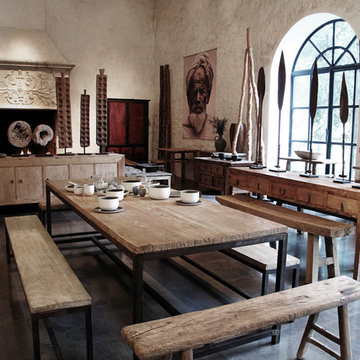
Au centre, une table entièrement réalisée sur mesure à partir d'un plateau en orme ancien et d'un piètement en acier. Grâce à un traitement imperméabilisant incolore et mat elle se prête sans problème à un usage quotidien.
Deux bancs, également réalisés sur mesure avec un plateau en bois ancien, complètent l'ensemble, et côtoient
des bancs anciens en orme brut.
Autour, une console et un buffet en orme ancien.
ブラウンのダイニング (石材の暖炉まわり、ベージュの壁、黒い壁) の写真
1
