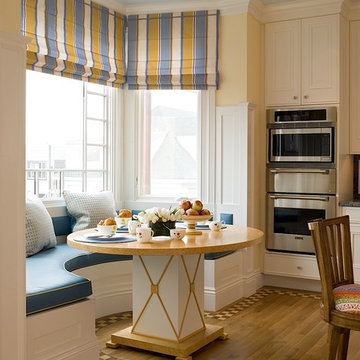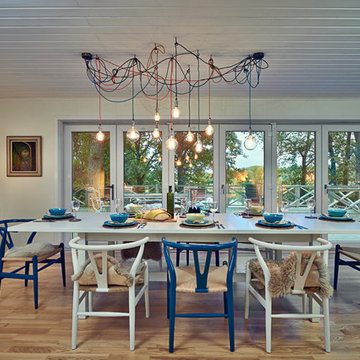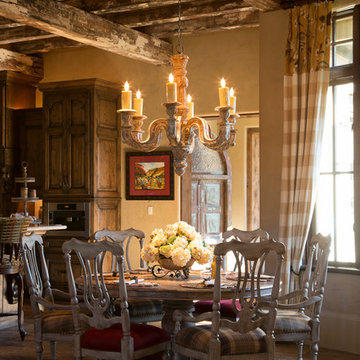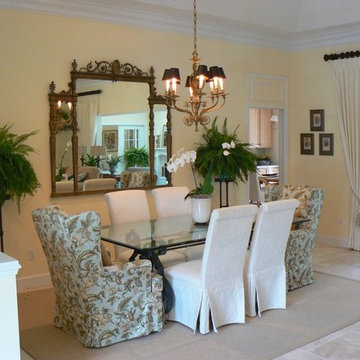広いブラウンのダイニングキッチン (黄色い壁) の写真
絞り込み:
資材コスト
並び替え:今日の人気順
写真 1〜20 枚目(全 120 枚)
1/5
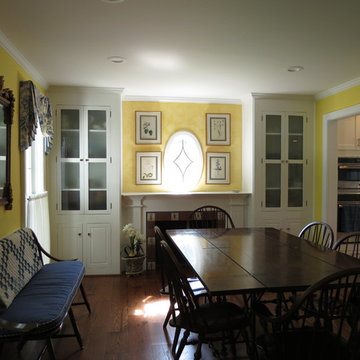
My customers came to me wanting a big change in their small colonial kitchen. They knew they had extra space from a previous addition and dining room. As far as layout they didn't give me any limitations. They asked for more counter space, storage, and something they can comfortably entertain in with their growing family. We knocked down the wall between the old kitchen and dining room and added another doorway to the front room. This allowed me to double the size of the kitchen and add an angled peninsula with seating. The kitchen is now open to the existing addition which serves as great room with a built in desk area. All new windows were put in throughout the house and the patio door was moved to the back wall of great room. This allows for a better flow to the in ground pool where we added new steps and decking. My customers love their new open concept living space. They especially enjoy it with the grandkids during the summer months. Photo By: Lindsey Markel
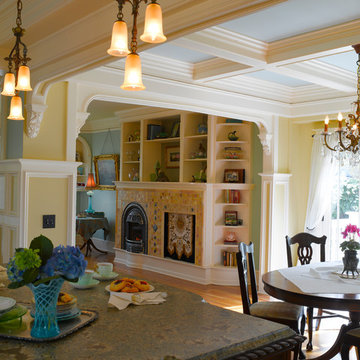
French-inspired kitchen remodel
Architect: Carol Sundstrom, AIA
Contractor: Phoenix Construction
Photography: © Kathryn Barnard
シアトルにある広いヴィクトリアン調のおしゃれなダイニングキッチン (黄色い壁、淡色無垢フローリング、標準型暖炉、タイルの暖炉まわり) の写真
シアトルにある広いヴィクトリアン調のおしゃれなダイニングキッチン (黄色い壁、淡色無垢フローリング、標準型暖炉、タイルの暖炉まわり) の写真
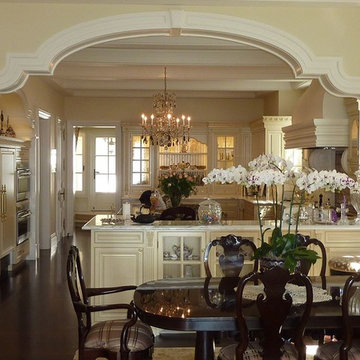
The arch divides the kitchen from the family room.
ロサンゼルスにあるラグジュアリーな広いトラディショナルスタイルのおしゃれなダイニングキッチン (黄色い壁、濃色無垢フローリング、暖炉なし、茶色い床) の写真
ロサンゼルスにあるラグジュアリーな広いトラディショナルスタイルのおしゃれなダイニングキッチン (黄色い壁、濃色無垢フローリング、暖炉なし、茶色い床) の写真
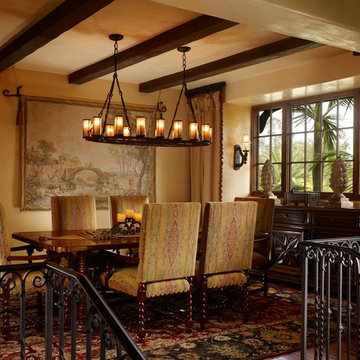
This lovely home began as a complete remodel to a 1960 era ranch home. Warm, sunny colors and traditional details fill every space. The colorful gazebo overlooks the boccii court and a golf course. Shaded by stately palms, the dining patio is surrounded by a wrought iron railing. Hand plastered walls are etched and styled to reflect historical architectural details. The wine room is located in the basement where a cistern had been.
Project designed by Susie Hersker’s Scottsdale interior design firm Design Directives. Design Directives is active in Phoenix, Paradise Valley, Cave Creek, Carefree, Sedona, and beyond.
For more about Design Directives, click here: https://susanherskerasid.com/
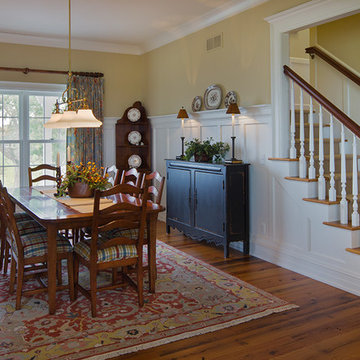
The dining room is directly across from the kitchen and features tall wainscotting and thick cove molding. Photo: Fred Golden
デトロイトにある広いカントリー風のおしゃれなダイニング (黄色い壁、無垢フローリング、暖炉なし) の写真
デトロイトにある広いカントリー風のおしゃれなダイニング (黄色い壁、無垢フローリング、暖炉なし) の写真
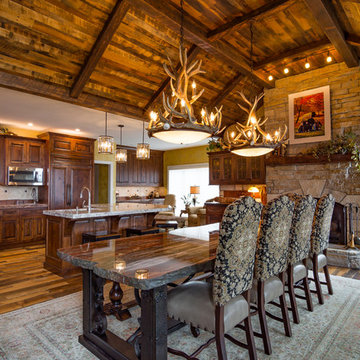
Lantern Light Photography
カンザスシティにあるラグジュアリーな広いラスティックスタイルのおしゃれなダイニングキッチン (黄色い壁、無垢フローリング、標準型暖炉、石材の暖炉まわり) の写真
カンザスシティにあるラグジュアリーな広いラスティックスタイルのおしゃれなダイニングキッチン (黄色い壁、無垢フローリング、標準型暖炉、石材の暖炉まわり) の写真
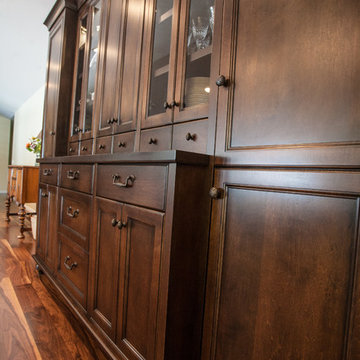
Custom hutch finished with our exclusive hand-rubbed cappuccino stain
photos by Kimball Ungerman
ソルトレイクシティにあるお手頃価格の広いトラディショナルスタイルのおしゃれなダイニングキッチン (濃色無垢フローリング、黄色い壁) の写真
ソルトレイクシティにあるお手頃価格の広いトラディショナルスタイルのおしゃれなダイニングキッチン (濃色無垢フローリング、黄色い壁) の写真
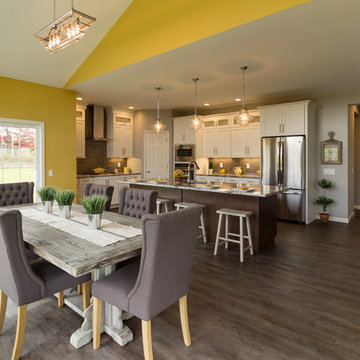
Casual breakfast area and kitchen.
ニューヨークにある広いトランジショナルスタイルのおしゃれなダイニングキッチン (黄色い壁、無垢フローリング、茶色い床) の写真
ニューヨークにある広いトランジショナルスタイルのおしゃれなダイニングキッチン (黄色い壁、無垢フローリング、茶色い床) の写真
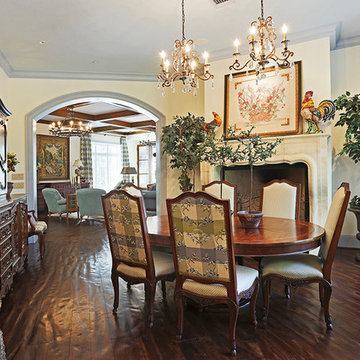
This beautiful breakfast room with it's own fireplace and a Juliette balcony. Now this is living! The flow from room to room make this a spectacular home!
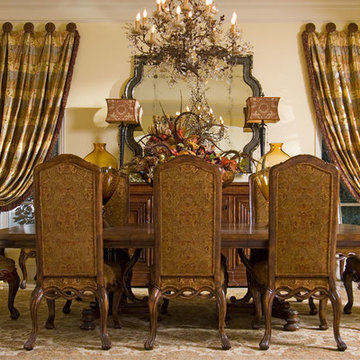
Design by Wesley-Wayne Interiors in Dallas, TX
The tall fully upholstered dining chairs, crystal chandelier and the window treatments make this space feel more formal.
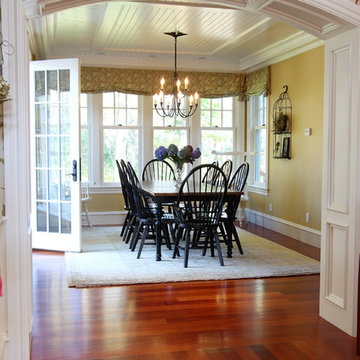
This simple New England style breakfast room has windows all around and a beautiful French door to a deck. One enters in this direction from a large central hall. The rug and table are from Arhaus and the chairs from Ethan Allen. Custom window treatments.
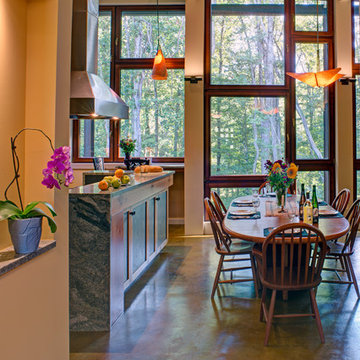
Alain Jaramillo
ボルチモアにある高級な広いラスティックスタイルのおしゃれなダイニングキッチン (黄色い壁、コンクリートの床、両方向型暖炉、タイルの暖炉まわり、マルチカラーの床) の写真
ボルチモアにある高級な広いラスティックスタイルのおしゃれなダイニングキッチン (黄色い壁、コンクリートの床、両方向型暖炉、タイルの暖炉まわり、マルチカラーの床) の写真
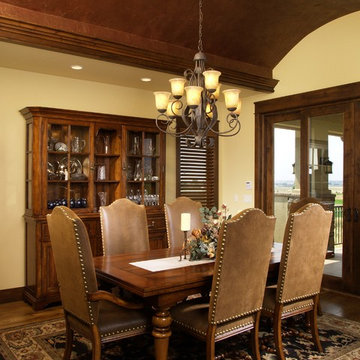
Dinning room with barrel ceiling
デンバーにある高級な広いトラディショナルスタイルのおしゃれなダイニングキッチン (無垢フローリング、黄色い壁、暖炉なし) の写真
デンバーにある高級な広いトラディショナルスタイルのおしゃれなダイニングキッチン (無垢フローリング、黄色い壁、暖炉なし) の写真
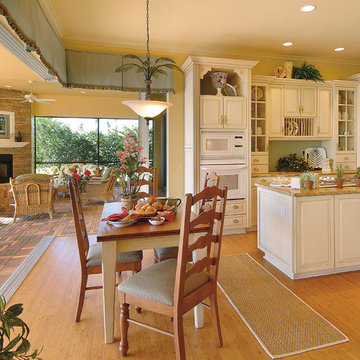
Breakfast nook. Sater Design Collection's luxury, farmhouse home plan "Hammock Grove" (Plan #6780). saterdesign.com
マイアミにある高級な広いカントリー風のおしゃれなダイニングキッチン (黄色い壁、無垢フローリング、標準型暖炉、石材の暖炉まわり) の写真
マイアミにある高級な広いカントリー風のおしゃれなダイニングキッチン (黄色い壁、無垢フローリング、標準型暖炉、石材の暖炉まわり) の写真
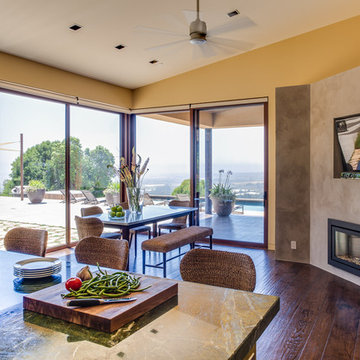
Corralitos, Watsonville, CA
Louie Leu Architect, Inc. collaborated in the role of Executive Architect on a custom home in Corralitas, CA, designed by Italian Architect, Aldo Andreoli.
Located just south of Santa Cruz, California, the site offers a great view of the Monterey Bay. Inspired by the traditional 'Casali' of Tuscany, the house is designed to incorporate separate elements connected to each other, in order to create the feeling of a village. The house incorporates sustainable and energy efficient criteria, such as 'passive-solar' orientation and high thermal and acoustic insulation. The interior will include natural finishes like clay plaster, natural stone and organic paint. The design includes solar panels, radiant heating and an overall healthy green approach.
Photography by Marco Ricca.
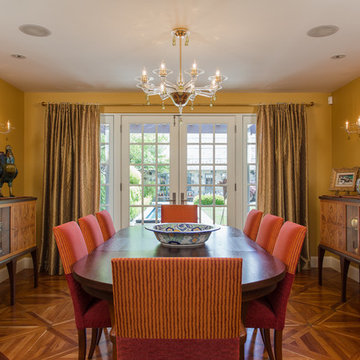
American cherry wood features a wide range of natural color variation, from nearly white sapwood to deep, dark red heartwood. And because of the species' natural photo-sensitivity, these variations deepen over time.
Parquet floors are, by nature, a focal point of any room. The pattern of the parquet itself is a design feature. Utilizing a varied-tone wood like American cherry is a potent yet natural way to emphasize the direction changes and patterns in a beautiful parquet floor like this one.
広いブラウンのダイニングキッチン (黄色い壁) の写真
1
