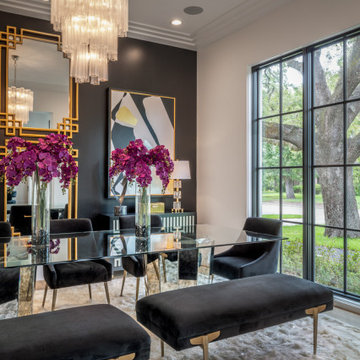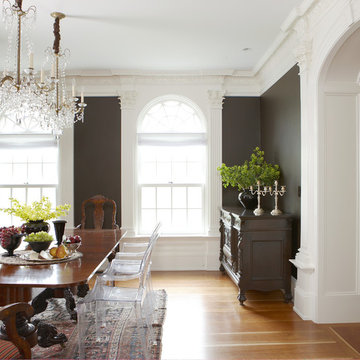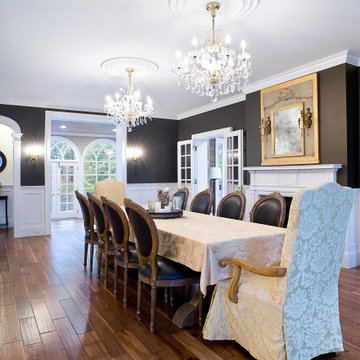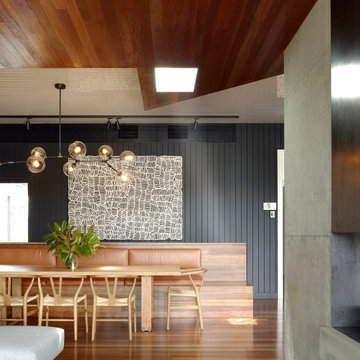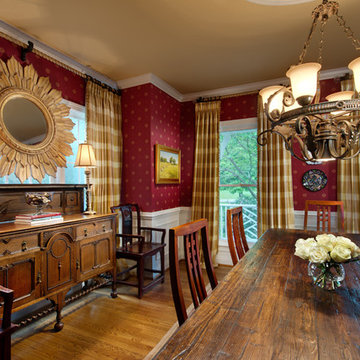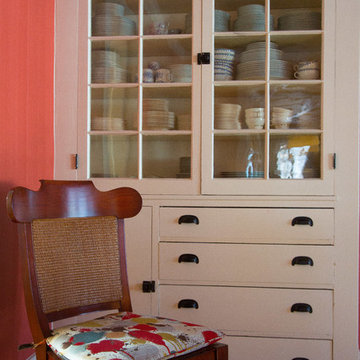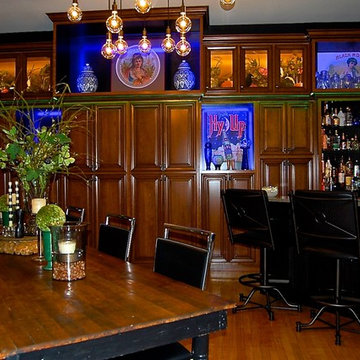ブラウンのダイニング (茶色い床、黒い壁、赤い壁) の写真
絞り込み:
資材コスト
並び替え:今日の人気順
写真 1〜20 枚目(全 155 枚)
1/5

Nate Fischer Interior Design
オレンジカウンティにあるお手頃価格の広いコンテンポラリースタイルのおしゃれな独立型ダイニング (黒い壁、濃色無垢フローリング、茶色い床) の写真
オレンジカウンティにあるお手頃価格の広いコンテンポラリースタイルのおしゃれな独立型ダイニング (黒い壁、濃色無垢フローリング、茶色い床) の写真
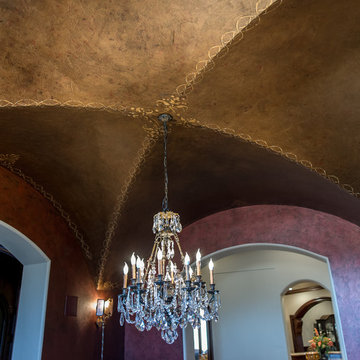
The expansive groin vault ceiling in the formal dining room was hand painted and glazed, and finished with a gold leaf stenciled pattern. It compliments the wine colored venetian plaster finish on the dining room walls.

This project began with a handsome center-entrance Colonial Revival house in a neighborhood where land values and house sizes had grown enormously since my clients moved there in the 1980s. Tear-downs had become standard in the area, but the house was in excellent condition and had a lovely recent kitchen. So we kept the existing structure as a starting point for additions that would maximize the potential beauty and value of the site
A highly detailed Gambrel-roofed gable reaches out to the street with a welcoming entry porch. The existing dining room and stair hall were pushed out with new glazed walls to create a bright and expansive interior. At the living room, a new angled bay brings light and a feeling of spaciousness to what had been a rather narrow room.
At the back of the house, a six-sided family room with a vaulted ceiling wraps around the existing kitchen. Skylights in the new ceiling bring light to the old kitchen windows and skylights.
At the head of the new stairs, a book-lined sitting area is the hub between the master suite, home office, and other bedrooms.
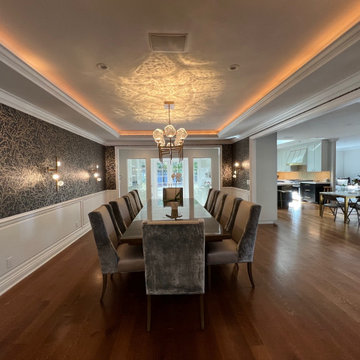
High end custom remodel of dinning space that included new flooring, lighting, wallpaper and fixtures.
サンフランシスコにあるラグジュアリーな中くらいなおしゃれなLDK (黒い壁、無垢フローリング、茶色い床) の写真
サンフランシスコにあるラグジュアリーな中くらいなおしゃれなLDK (黒い壁、無垢フローリング、茶色い床) の写真
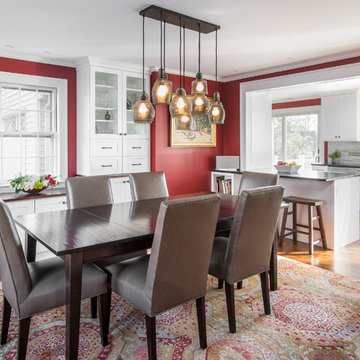
The wall and doorway came down between the kitchen and dining room. A prep space and seating were created at the new peninsula.
By bumping the exterior wall into the dining room, it allowed for symmetrical space on both sides of the window.
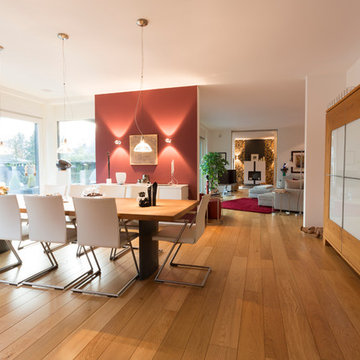
Essbereich mit Zugang zum Garten und Wohnzimmer.
Massivholz Esstisch für 10 Personen gepaart mit weißen Lederstühlen. Anknüpfend an die Essgruppe,ein Massivholzschrank mit weißen Applikationen.
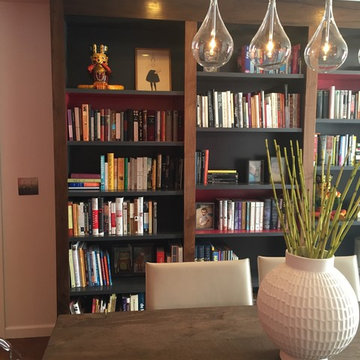
Custom walnut bookcase in a multitasking dining room/library.
ニューヨークにある高級な中くらいなトラディショナルスタイルのおしゃれなLDK (暖炉なし、赤い壁、濃色無垢フローリング、茶色い床) の写真
ニューヨークにある高級な中くらいなトラディショナルスタイルのおしゃれなLDK (暖炉なし、赤い壁、濃色無垢フローリング、茶色い床) の写真
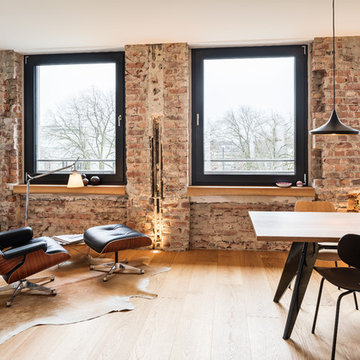
Jannis Wiebusch
エッセンにある高級な中くらいなインダストリアルスタイルのおしゃれなLDK (赤い壁、淡色無垢フローリング、茶色い床) の写真
エッセンにある高級な中くらいなインダストリアルスタイルのおしゃれなLDK (赤い壁、淡色無垢フローリング、茶色い床) の写真

Photography by Eduard Hueber / archphoto
North and south exposures in this 3000 square foot loft in Tribeca allowed us to line the south facing wall with two guest bedrooms and a 900 sf master suite. The trapezoid shaped plan creates an exaggerated perspective as one looks through the main living space space to the kitchen. The ceilings and columns are stripped to bring the industrial space back to its most elemental state. The blackened steel canopy and blackened steel doors were designed to complement the raw wood and wrought iron columns of the stripped space. Salvaged materials such as reclaimed barn wood for the counters and reclaimed marble slabs in the master bathroom were used to enhance the industrial feel of the space.
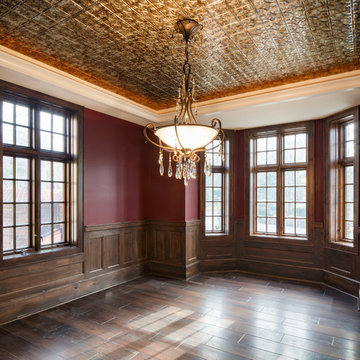
beautiful dinning room with tin ceilings and hardwood flooring and stained wainscoting!
***Chipper Hatter***
他の地域にあるトラディショナルスタイルのおしゃれなダイニング (濃色無垢フローリング、茶色い床、赤い壁) の写真
他の地域にあるトラディショナルスタイルのおしゃれなダイニング (濃色無垢フローリング、茶色い床、赤い壁) の写真
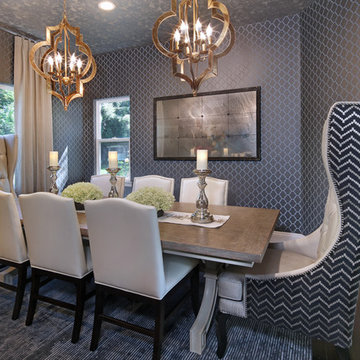
Design by 27 Diamonds Interior Design
www.27diamonds.com
オレンジカウンティにある中くらいなトランジショナルスタイルのおしゃれな独立型ダイニング (濃色無垢フローリング、暖炉なし、黒い壁、茶色い床) の写真
オレンジカウンティにある中くらいなトランジショナルスタイルのおしゃれな独立型ダイニング (濃色無垢フローリング、暖炉なし、黒い壁、茶色い床) の写真
ブラウンのダイニング (茶色い床、黒い壁、赤い壁) の写真
1

