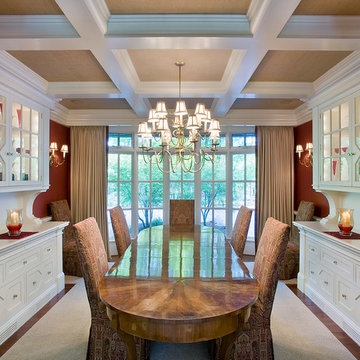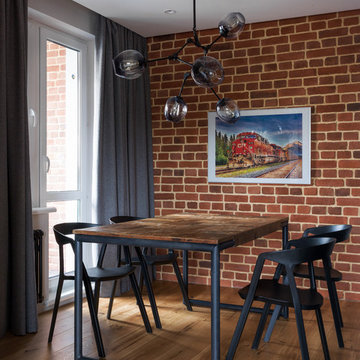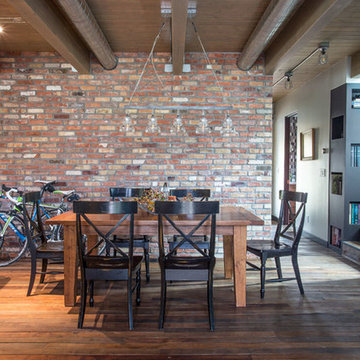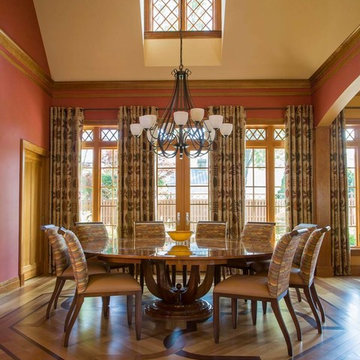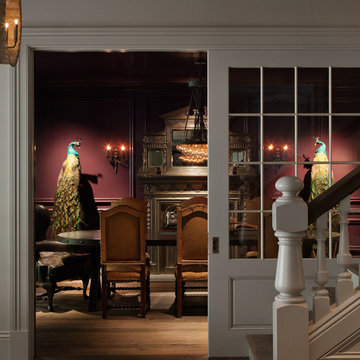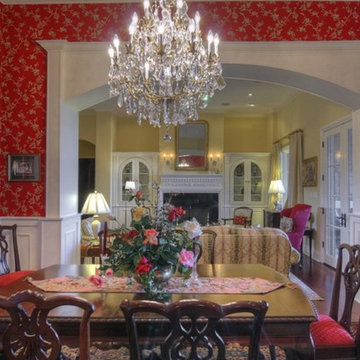ブラウンのダイニング (無垢フローリング、赤い壁) の写真
絞り込み:
資材コスト
並び替え:今日の人気順
写真 1〜20 枚目(全 218 枚)
1/4

Overlooking the river down a sweep of lawn and pasture, this is a big house that looks like a collection of small houses.
The approach is orchestrated so that the view of the river is hidden from the driveway. You arrive in a courtyard defined on two sides by the pavilions of the house, which are arranged in an L-shape, and on a third side by the barn
The living room and family room pavilions are clad in painted flush boards, with bold details in the spirit of the Greek Revival houses which abound in New England. The attached garage and free-standing barn are interpretations of the New England barn vernacular. The connecting wings between the pavilions are shingled, and distinct in materials and flavor from the pavilions themselves.
All the rooms are oriented towards the river. A combined kitchen/family room occupies the ground floor of the corner pavilion. The eating area is like a pavilion within a pavilion, an elliptical space half in and half out of the house. The ceiling is like a shallow tented canopy that reinforces the specialness of this space.
Photography by Robert Benson
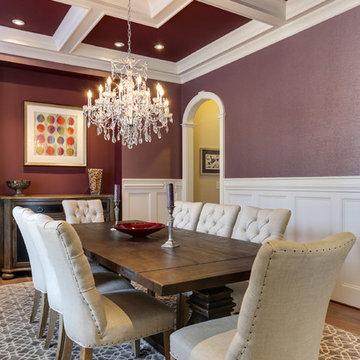
Tad Davis Photography
ローリーにある高級な広いトランジショナルスタイルのおしゃれな独立型ダイニング (無垢フローリング、暖炉なし、赤い壁) の写真
ローリーにある高級な広いトランジショナルスタイルのおしゃれな独立型ダイニング (無垢フローリング、暖炉なし、赤い壁) の写真
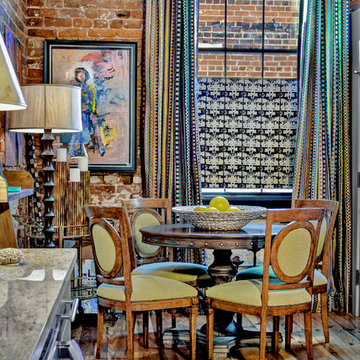
URBAN LOFT
Location | Columbia, South Carolina
Style | industrial
Photographer | William Quarles
Architect | Scott Garbin
チャールストンにあるインダストリアルスタイルのおしゃれなダイニングの照明 (赤い壁、無垢フローリング、暖炉なし) の写真
チャールストンにあるインダストリアルスタイルのおしゃれなダイニングの照明 (赤い壁、無垢フローリング、暖炉なし) の写真
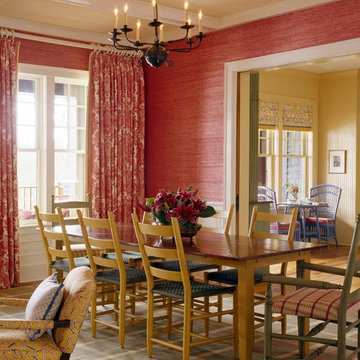
Dining Room
Photo by Sam Grey
ボストンにあるトラディショナルスタイルのおしゃれなダイニング (赤い壁、無垢フローリング、茶色い床) の写真
ボストンにあるトラディショナルスタイルのおしゃれなダイニング (赤い壁、無垢フローリング、茶色い床) の写真
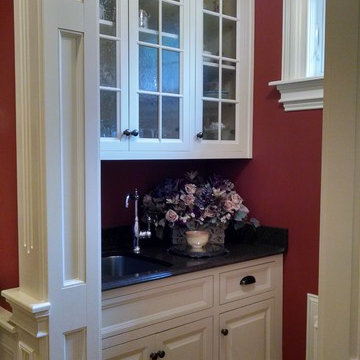
This butler pantry off the dining room allows for extra storage and cleanup after the dinner party.
Photo credit: N. Leonard
ニューヨークにあるラグジュアリーな中くらいなトラディショナルスタイルのおしゃれな独立型ダイニング (赤い壁、無垢フローリング、暖炉なし、茶色い床) の写真
ニューヨークにあるラグジュアリーな中くらいなトラディショナルスタイルのおしゃれな独立型ダイニング (赤い壁、無垢フローリング、暖炉なし、茶色い床) の写真
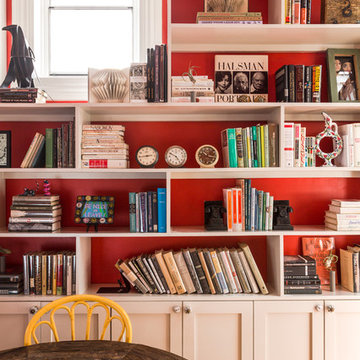
Dining Room
Sara Essex Bradley
サンフランシスコにある高級な中くらいなエクレクティックスタイルのおしゃれなダイニング (赤い壁、無垢フローリング) の写真
サンフランシスコにある高級な中くらいなエクレクティックスタイルのおしゃれなダイニング (赤い壁、無垢フローリング) の写真

Photography by Eduard Hueber / archphoto
North and south exposures in this 3000 square foot loft in Tribeca allowed us to line the south facing wall with two guest bedrooms and a 900 sf master suite. The trapezoid shaped plan creates an exaggerated perspective as one looks through the main living space space to the kitchen. The ceilings and columns are stripped to bring the industrial space back to its most elemental state. The blackened steel canopy and blackened steel doors were designed to complement the raw wood and wrought iron columns of the stripped space. Salvaged materials such as reclaimed barn wood for the counters and reclaimed marble slabs in the master bathroom were used to enhance the industrial feel of the space.
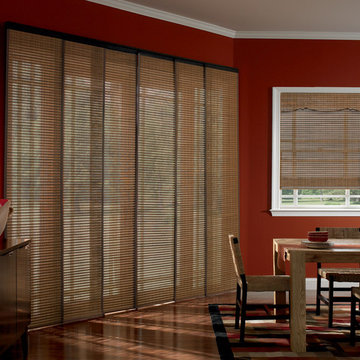
シャーロットにある中くらいなトランジショナルスタイルのおしゃれなダイニング (赤い壁、無垢フローリング、暖炉なし) の写真
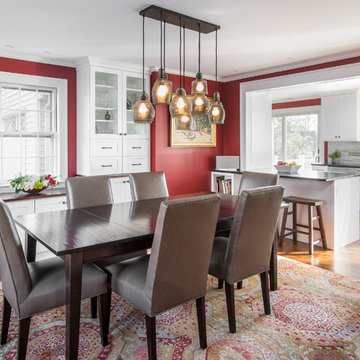
The wall and doorway came down between the kitchen and dining room. A prep space and seating were created at the new peninsula.
By bumping the exterior wall into the dining room, it allowed for symmetrical space on both sides of the window.
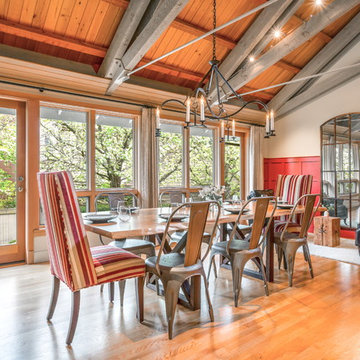
Cory Holland - Holland Photography
シアトルにあるコンテンポラリースタイルのおしゃれなダイニング (赤い壁、無垢フローリング、暖炉なし) の写真
シアトルにあるコンテンポラリースタイルのおしゃれなダイニング (赤い壁、無垢フローリング、暖炉なし) の写真
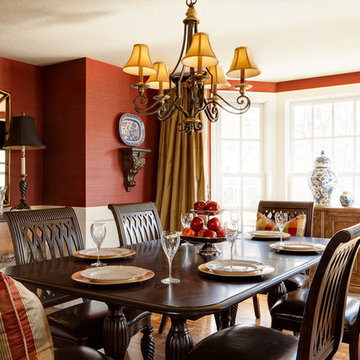
Interior design by Laura McCroskey. Photography by Chad Jackson Photo. © Copyright 2011 Chad Jackson.
ボイシにあるトラディショナルスタイルのおしゃれなダイニング (赤い壁、無垢フローリング) の写真
ボイシにあるトラディショナルスタイルのおしゃれなダイニング (赤い壁、無垢フローリング) の写真
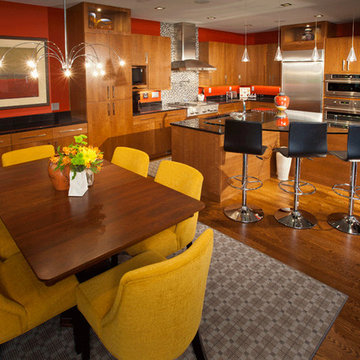
Modern lighting and fun chairs fill this open-concept kitchen/dining space.
Photography by John Richards
---
Project by Wiles Design Group. Their Cedar Rapids-based design studio serves the entire Midwest, including Iowa City, Dubuque, Davenport, and Waterloo, as well as North Missouri and St. Louis.
For more about Wiles Design Group, see here: https://wilesdesigngroup.com/
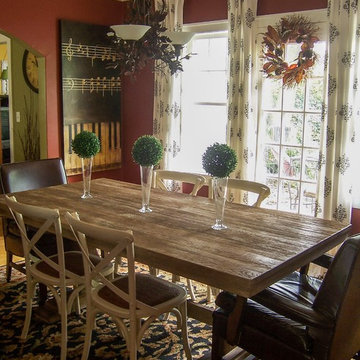
Cottage Dining Room completed by Storybook Interiors of Grand Rapids, Michigan.
グランドラピッズにある中くらいなエクレクティックスタイルのおしゃれな独立型ダイニング (赤い壁、無垢フローリング、暖炉なし) の写真
グランドラピッズにある中くらいなエクレクティックスタイルのおしゃれな独立型ダイニング (赤い壁、無垢フローリング、暖炉なし) の写真
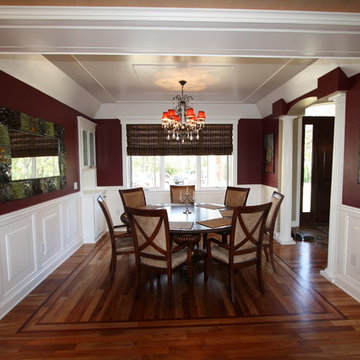
abode Design Solutions
ミネアポリスにある高級な中くらいなトラディショナルスタイルのおしゃれなLDK (赤い壁、無垢フローリング) の写真
ミネアポリスにある高級な中くらいなトラディショナルスタイルのおしゃれなLDK (赤い壁、無垢フローリング) の写真
ブラウンのダイニング (無垢フローリング、赤い壁) の写真
1
