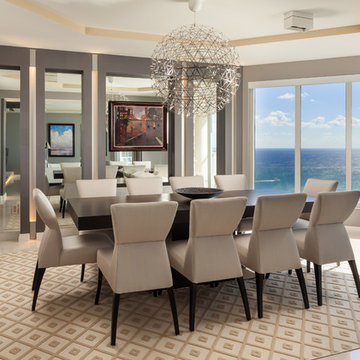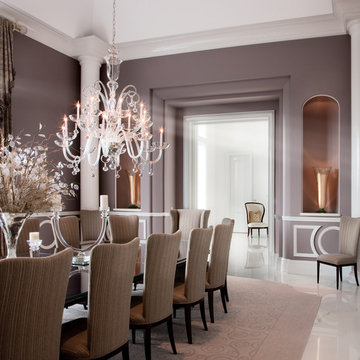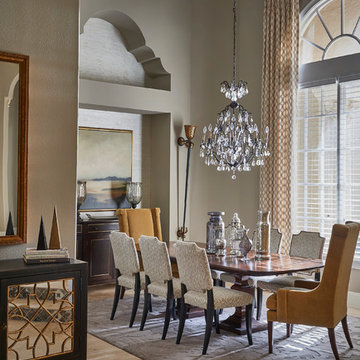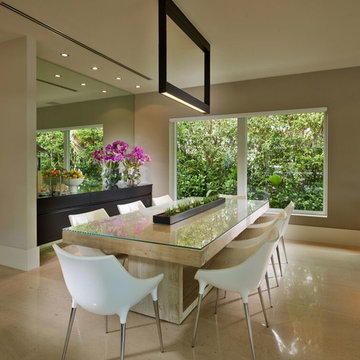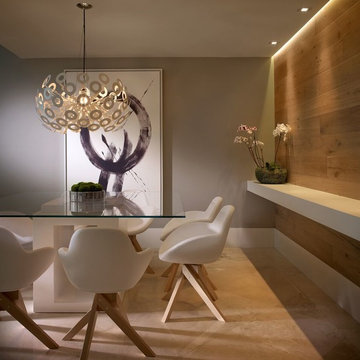ブラウンのダイニング (大理石の床、茶色い壁、グレーの壁) の写真
絞り込み:
資材コスト
並び替え:今日の人気順
写真 1〜20 枚目(全 113 枚)
1/5

Photography by Matthew Momberger
ロサンゼルスにあるラグジュアリーな巨大なコンテンポラリースタイルのおしゃれなLDK (グレーの壁、大理石の床、暖炉なし、白い床) の写真
ロサンゼルスにあるラグジュアリーな巨大なコンテンポラリースタイルのおしゃれなLDK (グレーの壁、大理石の床、暖炉なし、白い床) の写真
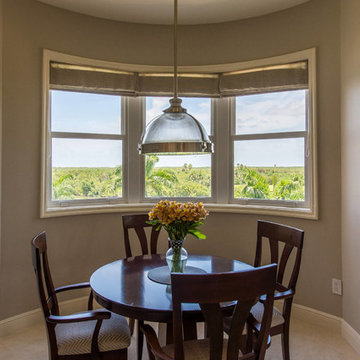
A single glass hemisphere pendant illuminates the bistro table in the eat-in kitchen. Morning light now floods this kitchen and affords stunning views of Biscayne Bay.
Photo by Justin Namon @ ra-haus fotografie
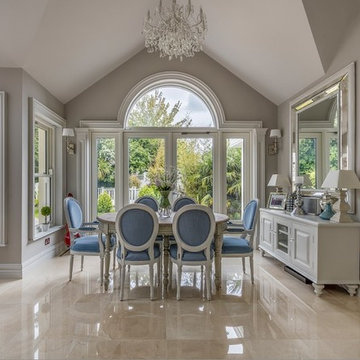
Private residence refurbished in 2016. Floors are Crema Marfil Alba tiles from TileStyle.
ダブリンにあるトラディショナルスタイルのおしゃれなダイニング (グレーの壁、大理石の床) の写真
ダブリンにあるトラディショナルスタイルのおしゃれなダイニング (グレーの壁、大理石の床) の写真
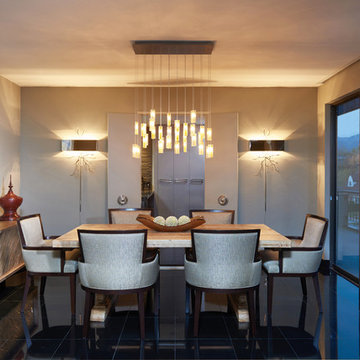
Peter Christiansen Valli
ロサンゼルスにあるラグジュアリーな中くらいなエクレクティックスタイルのおしゃれなLDK (グレーの壁、大理石の床、黒い床) の写真
ロサンゼルスにあるラグジュアリーな中くらいなエクレクティックスタイルのおしゃれなLDK (グレーの壁、大理石の床、黒い床) の写真
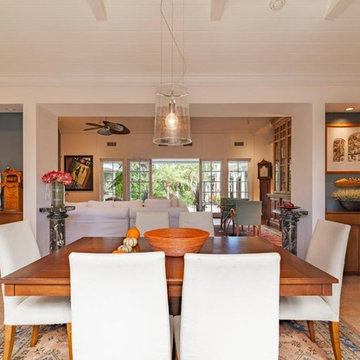
A view of the dining area open to the living area and to the large landscaped courtyard beyond. Custom-designed built-in buffet cabinets and storage are to the right and left.
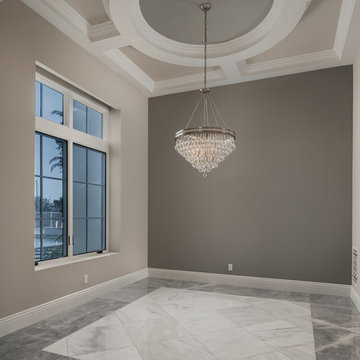
Open-concept dining area with a crystal chandelier, marble flooring, and a coffered ceiling design.
フェニックスにあるラグジュアリーな巨大な地中海スタイルのおしゃれなLDK (大理石の床、標準型暖炉、石材の暖炉まわり、マルチカラーの床、格子天井、茶色い壁) の写真
フェニックスにあるラグジュアリーな巨大な地中海スタイルのおしゃれなLDK (大理石の床、標準型暖炉、石材の暖炉まわり、マルチカラーの床、格子天井、茶色い壁) の写真
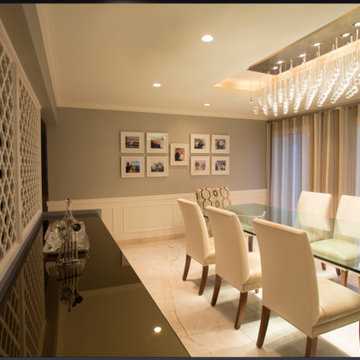
Clean lines coupled with chic details, create a functional, stylish family room
---
Project designed by Long Island interior design studio Annette Jaffe Interiors. They serve Long Island including the Hamptons, as well as NYC, the tri-state area, and Boca Raton, FL.
---
For more about Annette Jaffe Interiors, click here: https://annettejaffeinteriors.com/
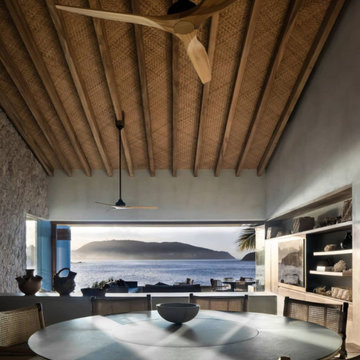
Beach House Remodel in Ixtapa Zihuatanejo, Mexico.
we did from new wood and palm noted cealing in the livingroom, new wall and floor finishes, new dinning table and tv book shelf, we also rescued some old furniture and doors and added new mexican handmade art pieces and fans.
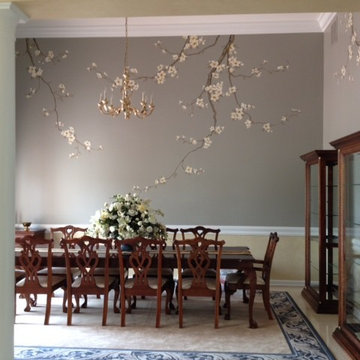
photo by Deborah Weir
ワシントンD.C.にある中くらいなトランジショナルスタイルのおしゃれな独立型ダイニング (グレーの壁、大理石の床) の写真
ワシントンD.C.にある中くらいなトランジショナルスタイルのおしゃれな独立型ダイニング (グレーの壁、大理石の床) の写真
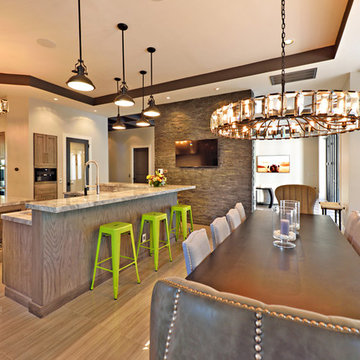
The remodel of this home included changes to almost every interior space as well as some exterior portions of the home. We worked closely with the homeowner to totally transform the home from a dated traditional look to a more contemporary, open design. This involved the removal of interior walls and adding lots of glass to maximize natural light and views to the exterior. The entry door was emphasized to be more visible from the street. The kitchen was completely redesigned with taller cabinets and more neutral tones for a brighter look. The lofted "Club Room" is a major feature of the home, accommodating a billiards table, movie projector and full wet bar. All of the bathrooms in the home were remodeled as well. Updates also included adding a covered lanai, outdoor kitchen, and living area to the back of the home.
Photo taken by Alex Andreakos of Design Styles Architecture
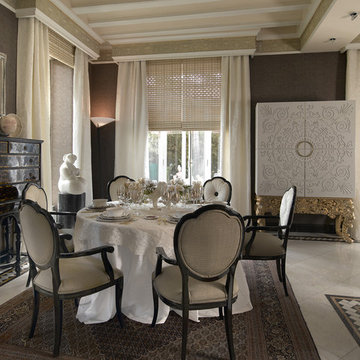
COLECCION ALEXANDRA has conceived this Spanish villa as their showcase space - intriguing visitors with possibilities that their entirely bespoke collections of furniture, lighting, fabrics, rugs and accessories presents to specifiers and home owners alike. · · · Furniture manufactured by: COLECCION ALEXANDRA
Photo by: Imagostudio.es
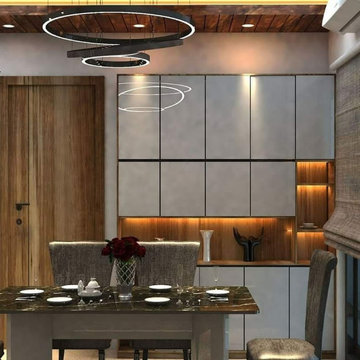
This beautiful dining area has a dining table finished in italian marble. A smart & sleek functional yet beautiful crockery unit for storage. Some nice art installlation to go with the set up . A minimilistic chandellier to complete the look.
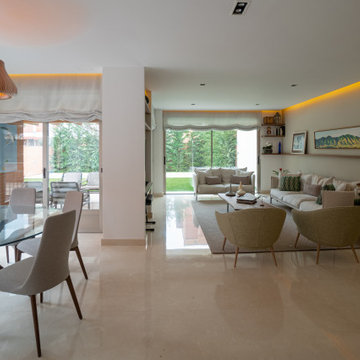
Reforma integral de esta moderna casa en la prestigiosa urbanización de Aravaca en Madrid.
マドリードにある高級な広いモダンスタイルのおしゃれなLDK (グレーの壁、大理石の床、暖炉なし、ベージュの床) の写真
マドリードにある高級な広いモダンスタイルのおしゃれなLDK (グレーの壁、大理石の床、暖炉なし、ベージュの床) の写真
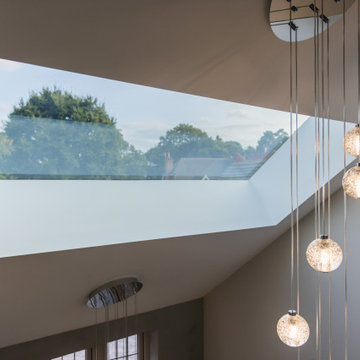
We worked with Concept Eight Architects to achieve the vision of the Glass Slot House. Glazing was a critical part of the vision for the large-scale renovation and extension. A full-width rear extension was added to the back of the property, creating a new, large open plan kitchen, living and dining space. It was vital that each of the architectural glazing elements featured created a consistent, modern aesthetic. A large roof light is situated over a two-storey staircase, washing natural light right into the heart of the home.
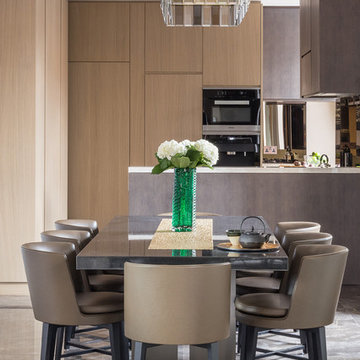
Quintin Lake
ロンドンにあるラグジュアリーな中くらいなコンテンポラリースタイルのおしゃれなダイニングキッチン (茶色い壁、大理石の床) の写真
ロンドンにあるラグジュアリーな中くらいなコンテンポラリースタイルのおしゃれなダイニングキッチン (茶色い壁、大理石の床) の写真
ブラウンのダイニング (大理石の床、茶色い壁、グレーの壁) の写真
1
