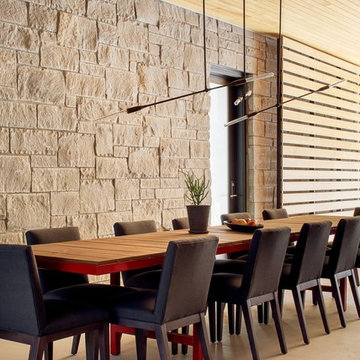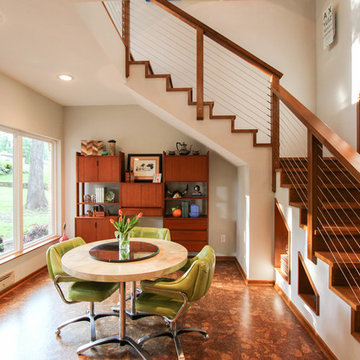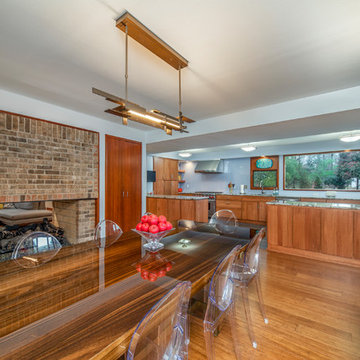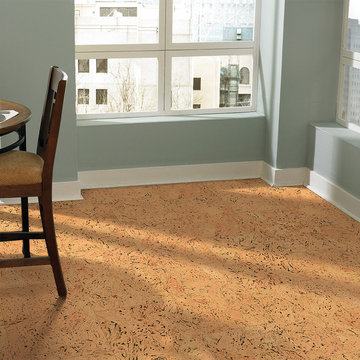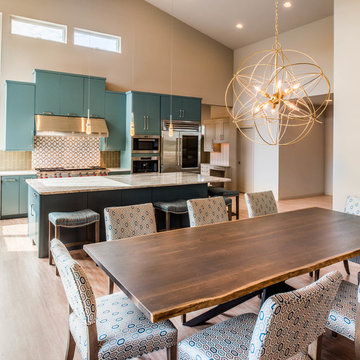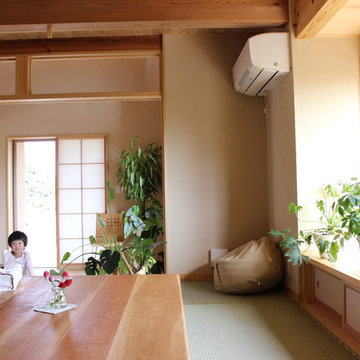中くらいなブラウンのダイニング (コルクフローリング、畳) の写真
絞り込み:
資材コスト
並び替え:今日の人気順
写真 1〜20 枚目(全 45 枚)
1/5

So much eye candy, and no fear of color here, we're not sure what to take in first...the art, the refurbished and reimagined Cees Braakman chairs, the vintage pendant, the classic Saarinen dining table, that purple rug, and THAT FIREPLACE! Holy smokes...I think I'm in love.
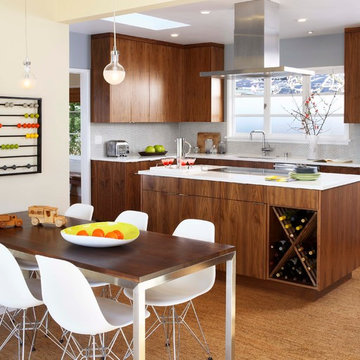
Photo by Michele Lee Willson
サンフランシスコにある高級な中くらいなミッドセンチュリースタイルのおしゃれなダイニングキッチン (コルクフローリング) の写真
サンフランシスコにある高級な中くらいなミッドセンチュリースタイルのおしゃれなダイニングキッチン (コルクフローリング) の写真
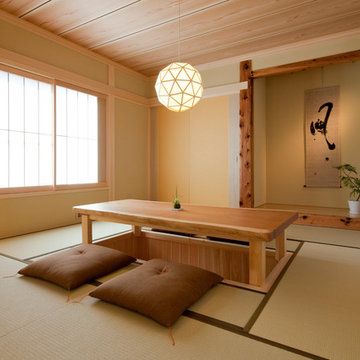
インテリアデザイン・照明設計・造作家具設計:堀口理恵
画像提供:エアムーブ1級建築士事務所
他の地域にある高級な中くらいな和モダンなおしゃれなダイニング (ベージュの壁、畳、緑の床) の写真
他の地域にある高級な中くらいな和モダンなおしゃれなダイニング (ベージュの壁、畳、緑の床) の写真

Space is defined in the great room through the use of a colorful area rug, defining the living seating area from the contemporary dining room. Gray cork flooring, and the clean lines and simple bold colors of the furniture allow the architecture of the space to soar. A modern take on the sputnik light fixture picks up the angles of the double-gabled post-and-beam roof lines, creating a dramatic, yet cozy space.
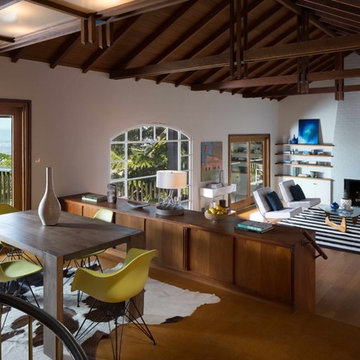
The dining space is divided from the living room by built-in storage.
Photos by Peter Lyons
サンフランシスコにある中くらいなミッドセンチュリースタイルのおしゃれなLDK (コルクフローリング) の写真
サンフランシスコにある中くらいなミッドセンチュリースタイルのおしゃれなLDK (コルクフローリング) の写真
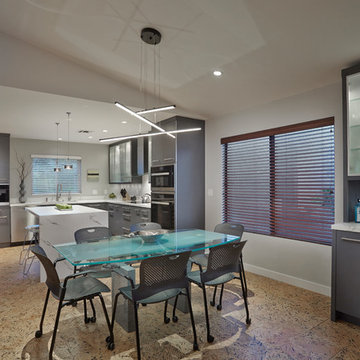
フェニックスにある中くらいなコンテンポラリースタイルのおしゃれなダイニングキッチン (白い壁、コルクフローリング、マルチカラーの床) の写真
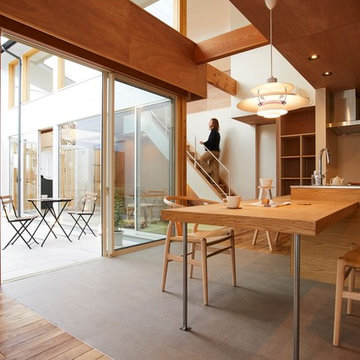
(夫婦+子供2人)4人家族のための新築住宅
photos by Katsumi Simada
他の地域にある高級な中くらいなモダンスタイルのおしゃれなダイニングキッチン (茶色い壁、コルクフローリング、グレーの床) の写真
他の地域にある高級な中くらいなモダンスタイルのおしゃれなダイニングキッチン (茶色い壁、コルクフローリング、グレーの床) の写真
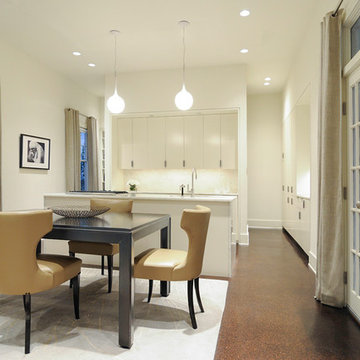
An open plan kitchen is part of the larger space, creating a loft like feel. All appliances are hidden with integrated panel fronts to create clean white palette for for the furniture and artwork.
Photo: Lee Lormand
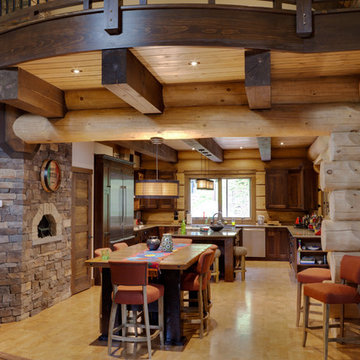
Michelle Drouin Photographe
モントリオールにある中くらいなラスティックスタイルのおしゃれなダイニングキッチン (コルクフローリング、薪ストーブ、石材の暖炉まわり) の写真
モントリオールにある中くらいなラスティックスタイルのおしゃれなダイニングキッチン (コルクフローリング、薪ストーブ、石材の暖炉まわり) の写真
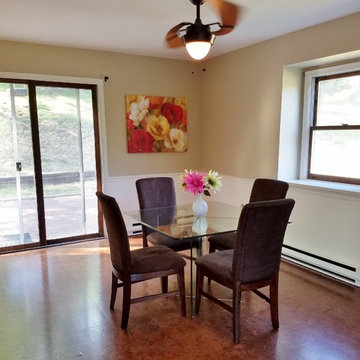
Dining room after staging. Walls were painted and window treatments removed to dramatically update this space and make it harmonize better with remainder of house. See BEFORE photo below.
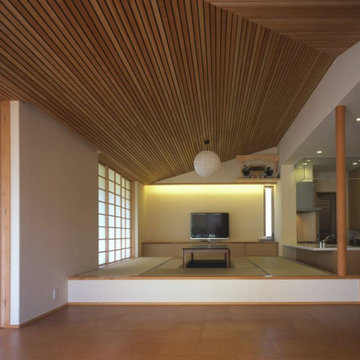
茶の間は、リビングから1段上がる小上がりになっていて、畳に座ったままキッチンカウンターで軽い食事が出来ます。また、茶の間に座っている人とキッチンで立って作業している人の視線の高さの差が小さくなり、会話がしやすくなっています。
他の地域にあるお手頃価格の中くらいなトラディショナルスタイルのおしゃれなダイニングキッチン (白い壁、畳、暖炉なし、ベージュの床、塗装板張りの天井) の写真
他の地域にあるお手頃価格の中くらいなトラディショナルスタイルのおしゃれなダイニングキッチン (白い壁、畳、暖炉なし、ベージュの床、塗装板張りの天井) の写真
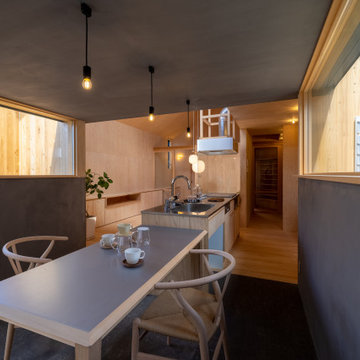
北から南に細く長い、決して恵まれた環境とは言えない敷地。
その敷地の形状をなぞるように伸び、分断し、それぞれを低い屋根で繋げながら建つ。
この場所で自然の恩恵を効果的に享受するための私たちなりの解決策。
雨や雪は受け止めることなく、両サイドを走る水路に受け流し委ねる姿勢。
敷地入口から順にパブリック-セミプライベート-プライベートと奥に向かって閉じていく。
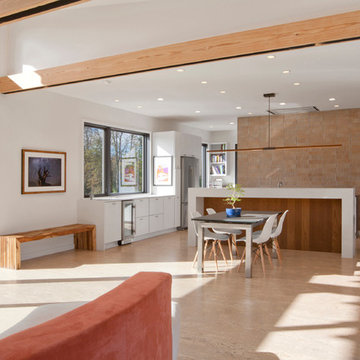
View of Dining + Kitchen from Living Room - Architecture/Interiors: HAUS | Architecture For Modern Lifestyles - Construction Management: WERK | Building Modern - Photography: HAUS
中くらいなブラウンのダイニング (コルクフローリング、畳) の写真
1
