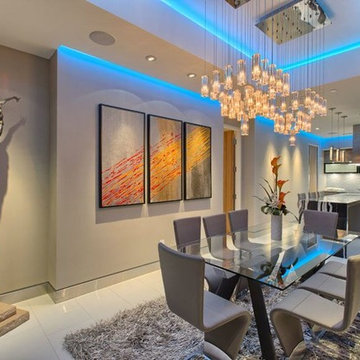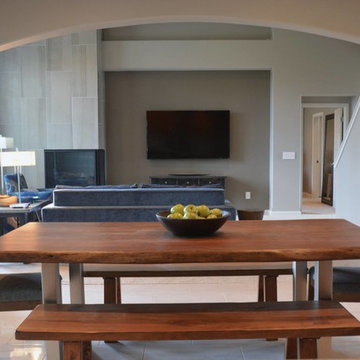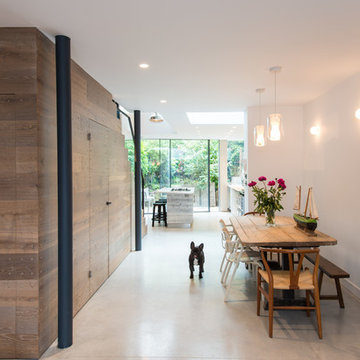ブラウンのダイニング (セラミックタイルの床、コンクリートの床、畳、白い床) の写真
絞り込み:
資材コスト
並び替え:今日の人気順
写真 1〜20 枚目(全 97 枚)
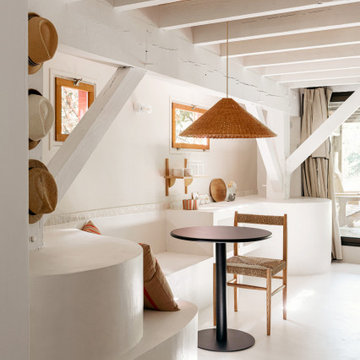
Vue banquette sur mesure en béton ciré.
Projet La Cabane du Lac, Lacanau, par Studio Pépites.
Photographies Lionel Moreau.
ボルドーにある地中海スタイルのおしゃれなダイニング (コンクリートの床、白い床、板張り天井、レンガ壁) の写真
ボルドーにある地中海スタイルのおしゃれなダイニング (コンクリートの床、白い床、板張り天井、レンガ壁) の写真
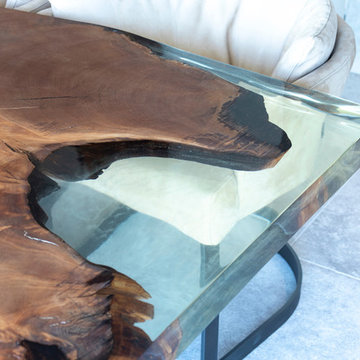
The Stunning Dining Room of this Llama Group Lake View House project. With a stunning 48,000 year old certified wood and resin table which is part of the Janey Butler Interiors collections. Stunning leather and bronze dining chairs. Bronze B3 Bulthaup wine fridge and hidden bar area with ice drawers and fridges. All alongside the 16 metres of Crestron automated Sky-Frame which over looks the amazing lake and grounds beyond. All furniture seen is from the Design Studio at Janey Butler Interiors.
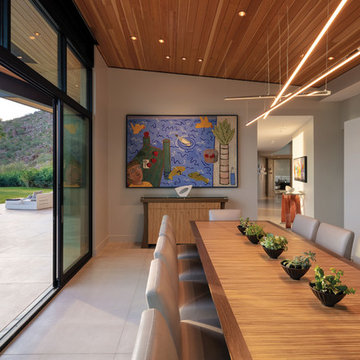
arch.photos
フェニックスにある高級な中くらいなコンテンポラリースタイルのおしゃれなダイニングキッチン (白い壁、コンクリートの床、白い床) の写真
フェニックスにある高級な中くらいなコンテンポラリースタイルのおしゃれなダイニングキッチン (白い壁、コンクリートの床、白い床) の写真
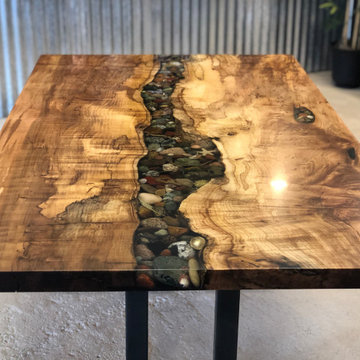
Live edge Maple dining table. The void is filled with rocks and shells encased in high-quality Chill Epoxy Resin. The epoxy is also used as a very thin top-coat to provide extra durability.
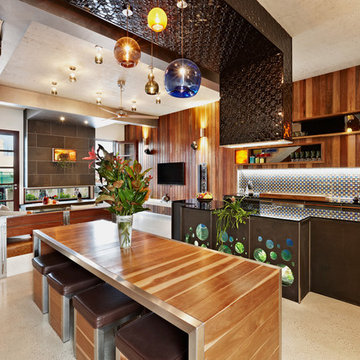
Circular cut out bluestone aquarium, blown glass pendant lights, Spotted Gum lined walls, white polished concrete floor, inbuilt furniture.
Real Estate Agent's photo.

ミュンヘンにある高級な広い北欧スタイルのおしゃれなLDK (白い壁、コンクリートの床、薪ストーブ、コンクリートの暖炉まわり、白い床、板張り天井) の写真
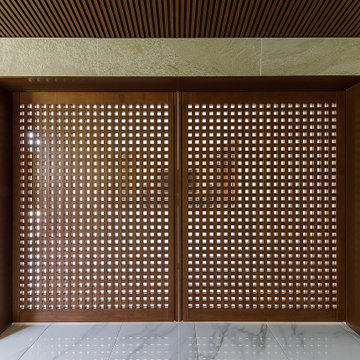
格子戸のデザインは弊事務所の定番デザインです。過去の数々の実作を通して最も美しく感じる開口率です。両面組子ですので、どちら側から見ても無垢の製作建具の同じ重厚感を感じることが出来ます。上吊りのソフトモーションですので1枚50㎏も有る建具ですが、スムーズに開閉できます。
大阪にある高級な広いアジアンスタイルのおしゃれなダイニングキッチン (ベージュの壁、セラミックタイルの床、白い床、板張り天井、パネル壁) の写真
大阪にある高級な広いアジアンスタイルのおしゃれなダイニングキッチン (ベージュの壁、セラミックタイルの床、白い床、板張り天井、パネル壁) の写真
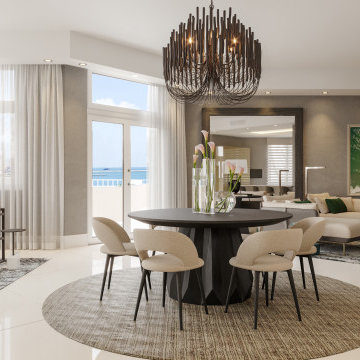
Full Decoration
他の地域にあるモダンスタイルのおしゃれなLDK (グレーの壁、セラミックタイルの床、白い床、壁紙) の写真
他の地域にあるモダンスタイルのおしゃれなLDK (グレーの壁、セラミックタイルの床、白い床、壁紙) の写真
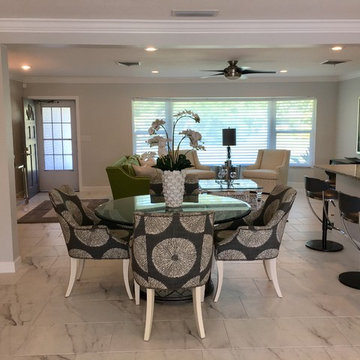
Caroline von Weyher, Interior Designer, Willow & August Interiors
タンパにある高級な中くらいなコンテンポラリースタイルのおしゃれなLDK (グレーの壁、セラミックタイルの床、白い床) の写真
タンパにある高級な中くらいなコンテンポラリースタイルのおしゃれなLDK (グレーの壁、セラミックタイルの床、白い床) の写真
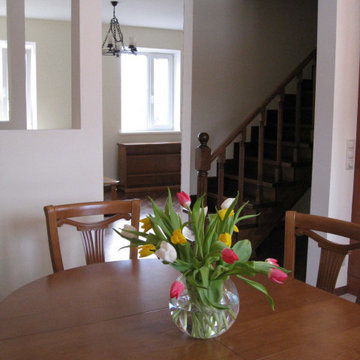
Жилой дом 150 м2.
История этого объекта довольно необычна. Заказчикам «по случаю» был приобретён земельный участок с кирпичным недостроем . Пожелание было: «сделайте что –нибудь, чтобы иногда сюда приезжать». В доме было множество уровней, которые совершенно не совпадали, слишком маленьких или слишком больших помещений, нарезанных странным образом. В результате, структуру дома удалось «причесать». На первом этаже разместились большая гостиная с камином и кухня - столовая. На втором - спальня родителей, кабинет (тоже с камином) и 2-х уровневая детская. Интерьер получился светлым и лёгким. Семья заказчика приезжает в обновлённый дом не просто « иногда», а практически переселилась сюда из Москвы.
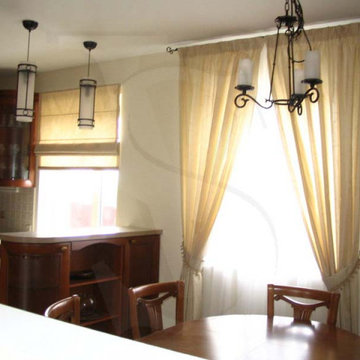
Жилой дом 150 м2.
История этого объекта довольно необычна. Заказчикам «по случаю» был приобретён земельный участок с кирпичным недостроем . Пожелание было: «сделайте что –нибудь, чтобы иногда сюда приезжать». В доме было множество уровней, которые совершенно не совпадали, слишком маленьких или слишком больших помещений, нарезанных странным образом. В результате, структуру дома удалось «причесать». На первом этаже разместились большая гостиная с камином и кухня - столовая. На втором - спальня родителей, кабинет (тоже с камином) и 2-х уровневая детская. Интерьер получился светлым и лёгким. Семья заказчика приезжает в обновлённый дом не просто « иногда», а практически переселилась сюда из Москвы.
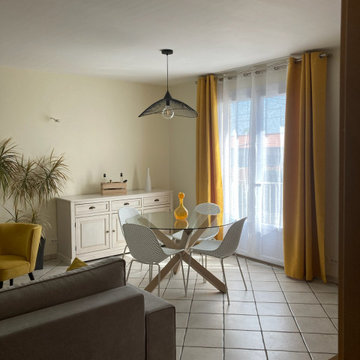
Dans la salle à manger, nous avons fait le choix d'une table ronde pour faciliter la circulation et en verre pour l'alléger visuellement. Les murs ont été peint couleur crème pour apporter de la chaleur a cette pièce orientée au nord. Les rideaux jaunes renforce cet effet.
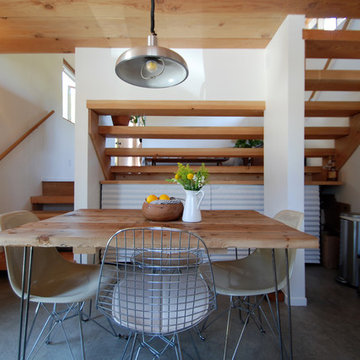
Located in Solano Canyon next to downtown Los Angeles, the two bedroom, one bath house (ADU) frames the natural surroundings and creates a cabin like space that is contemporary but also warm and intimate. The ceiling, made of clear douglas fir, emphasizes the linearity of the house and helps make the house feel bigger as well as cozy.
Photographed by: Micheal Locke
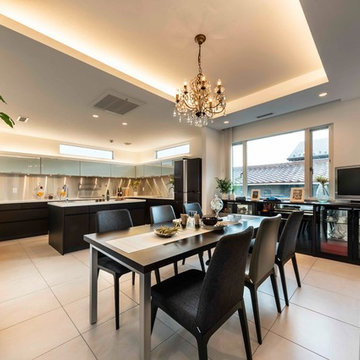
3階の東南にレイアウトされたダイニング&キッチン。
南面は、ゆったりとしたパティオを設けることで隣家との距離を確保している。
南の空から降り注ぐ陽光を感じながら過ごす日常がある。
他の地域にある広いモダンスタイルのおしゃれなLDK (白い壁、セラミックタイルの床、白い床) の写真
他の地域にある広いモダンスタイルのおしゃれなLDK (白い壁、セラミックタイルの床、白い床) の写真
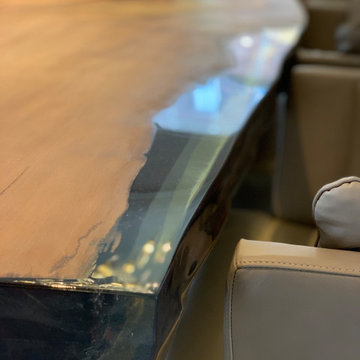
Gorgeous elegant Dining Room with stunning certified 48,000 year old wood and resin Dining Table and beautiful feature light in this beautiful Manor House renovation project by Janey Butler Interior and Llama Architects.
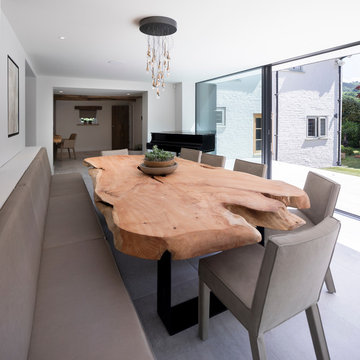
Working with Janey Butler Interiors on the total renovation of this once dated cottage set in a wonderful location. Creating for our clients within this project a stylish contemporary dining area with skyframe frameless sliding doors, allowing for wonderful indoor - outdoor luxuryliving.
With a beautifully bespoke dining table & stylish Piet Boon Dining Chairs, Ochre Seed Cloud chandelier and built in leather booth seating.
This new addition completed this new Kitchen Area, with wall to wall Skyframe that maximised the views to the extensive gardens, and when opened, had no supports / structures to hinder the view, so that the whole corner of the room was completely open to the bri solet, so that in the summer months you can dine inside or out with no apparent divide. This was achieved by clever installation of the Skyframe System, with integrated drainage allowing seamless continuation of the flooring and ceiling finish from the inside to the covered outside area.
New underfloor heating and a complete AV system was also installed with Crestron & Lutron Automation and Control over all of the Lighitng and AV. We worked with our partners at Kitchen Architecture who supplied the stylish Bautaulp B3 Kitchen and Gaggenau Applicances, to design a large kitchen that was stunning to look at in this newly created room, but also gave all the functionality our clients needed with their large family and frequent entertaining.
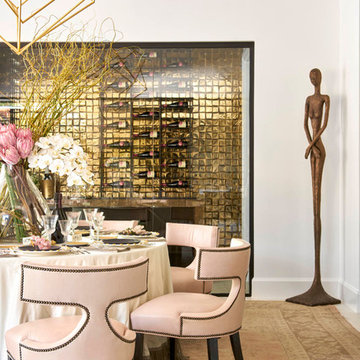
2017 Traditional Home Dallas Showhouse, Dining Room Photography by Nathan Schroder
ダラスにある高級な広いトランジショナルスタイルのおしゃれな独立型ダイニング (白い壁、セラミックタイルの床、暖炉なし、白い床) の写真
ダラスにある高級な広いトランジショナルスタイルのおしゃれな独立型ダイニング (白い壁、セラミックタイルの床、暖炉なし、白い床) の写真
ブラウンのダイニング (セラミックタイルの床、コンクリートの床、畳、白い床) の写真
1
