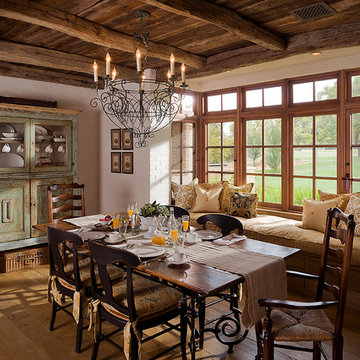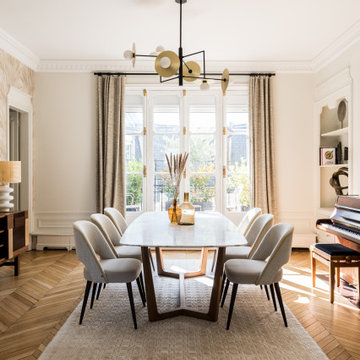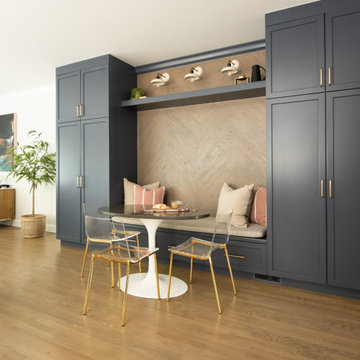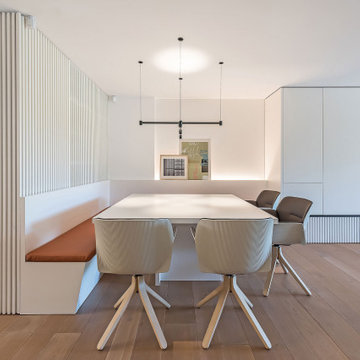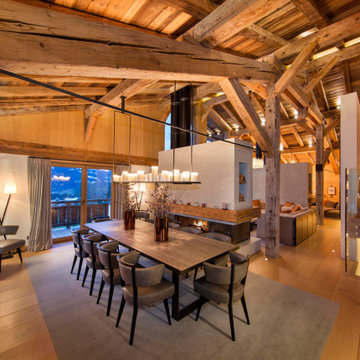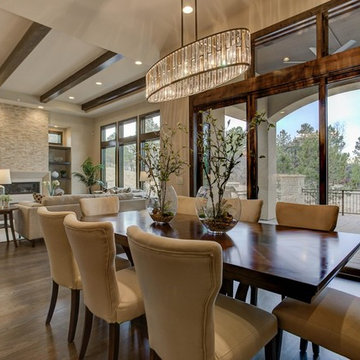ブラウンのダイニング (カーペット敷き、セラミックタイルの床、コンクリートの床、リノリウムの床、無垢フローリング) の写真
絞り込み:
資材コスト
並び替え:今日の人気順
写真 1〜20 枚目(全 26,245 枚)

Breakfast area to the kitchen includes a custom banquette
シャーロットにある高級なトラディショナルスタイルのおしゃれなダイニングキッチン (ベージュの壁、無垢フローリング) の写真
シャーロットにある高級なトラディショナルスタイルのおしゃれなダイニングキッチン (ベージュの壁、無垢フローリング) の写真

Architect: Brandon Architects Inc.
Contractor/Interior Designer: Patterson Construction, Newport Beach, CA.
Photos by: Jeri Keogel
オレンジカウンティにあるビーチスタイルのおしゃれなダイニング (グレーの壁、無垢フローリング、ベージュの床) の写真
オレンジカウンティにあるビーチスタイルのおしゃれなダイニング (グレーの壁、無垢フローリング、ベージュの床) の写真
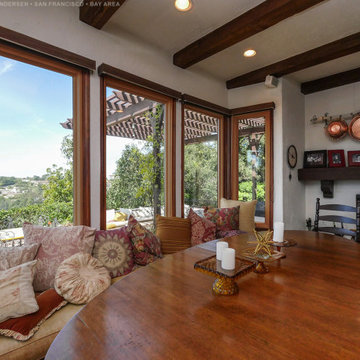
This amazing window seat dining area looks outstanding with all new wood interior windows we installed. This eclectic space with fireplace and cozy wood furniture has a unique look and with these large new wood windows we installed bring increased style and drama to the space. Get started replacing your home windows with Renewal by Andersen of San Francisco, serving the entire California Bay Area.

Kitchen Dining Nook with large windows, vaulted ceilings and exposed beams.
オレンジカウンティにある高級な中くらいなコンテンポラリースタイルのおしゃれなダイニング (朝食スペース、ベージュの壁、セラミックタイルの床、暖炉なし、ベージュの床、三角天井) の写真
オレンジカウンティにある高級な中くらいなコンテンポラリースタイルのおしゃれなダイニング (朝食スペース、ベージュの壁、セラミックタイルの床、暖炉なし、ベージュの床、三角天井) の写真
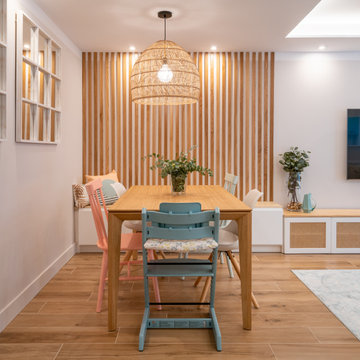
Atreverse a dar color en la zona de comedor, incluyendo distintas sillas de color y forma puede ser la clave para un aspecto mas informal y vital.
他の地域にあるお手頃価格の広い北欧スタイルのおしゃれなLDK (ベージュの壁、セラミックタイルの床、茶色い床) の写真
他の地域にあるお手頃価格の広い北欧スタイルのおしゃれなLDK (ベージュの壁、セラミックタイルの床、茶色い床) の写真
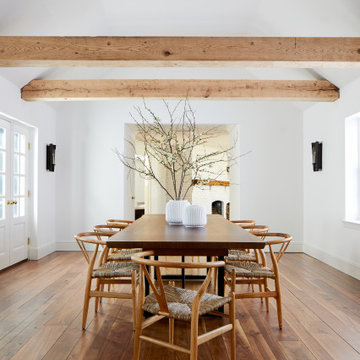
When working with our client on product selections, our Design Team leaned into classic neutrals with pops of vibrant blue tones to add striking vignettes of contrast. The dining room feels very earthy and natural–there are lots of earth tones and natural colors.

The Twin Peaks Passive House + ADU was designed and built to remain resilient in the face of natural disasters. Fortunately, the same great building strategies and design that provide resilience also provide a home that is incredibly comfortable and healthy while also visually stunning.
This home’s journey began with a desire to design and build a house that meets the rigorous standards of Passive House. Before beginning the design/ construction process, the homeowners had already spent countless hours researching ways to minimize their global climate change footprint. As with any Passive House, a large portion of this research was focused on building envelope design and construction. The wall assembly is combination of six inch Structurally Insulated Panels (SIPs) and 2x6 stick frame construction filled with blown in insulation. The roof assembly is a combination of twelve inch SIPs and 2x12 stick frame construction filled with batt insulation. The pairing of SIPs and traditional stick framing allowed for easy air sealing details and a continuous thermal break between the panels and the wall framing.
Beyond the building envelope, a number of other high performance strategies were used in constructing this home and ADU such as: battery storage of solar energy, ground source heat pump technology, Heat Recovery Ventilation, LED lighting, and heat pump water heating technology.
In addition to the time and energy spent on reaching Passivhaus Standards, thoughtful design and carefully chosen interior finishes coalesce at the Twin Peaks Passive House + ADU into stunning interiors with modern farmhouse appeal. The result is a graceful combination of innovation, durability, and aesthetics that will last for a century to come.
Despite the requirements of adhering to some of the most rigorous environmental standards in construction today, the homeowners chose to certify both their main home and their ADU to Passive House Standards. From a meticulously designed building envelope that tested at 0.62 ACH50, to the extensive solar array/ battery bank combination that allows designated circuits to function, uninterrupted for at least 48 hours, the Twin Peaks Passive House has a long list of high performance features that contributed to the completion of this arduous certification process. The ADU was also designed and built with these high standards in mind. Both homes have the same wall and roof assembly ,an HRV, and a Passive House Certified window and doors package. While the main home includes a ground source heat pump that warms both the radiant floors and domestic hot water tank, the more compact ADU is heated with a mini-split ductless heat pump. The end result is a home and ADU built to last, both of which are a testament to owners’ commitment to lessen their impact on the environment.
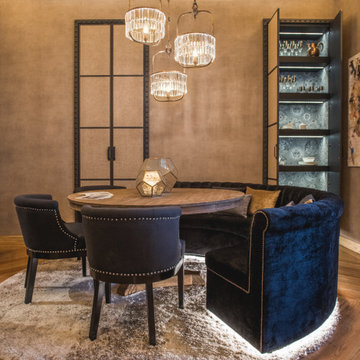
マドリードにある中くらいなコンテンポラリースタイルのおしゃれなダイニング (グレーの壁、無垢フローリング、茶色い床) の写真

Interior view of dining room with custom designed screen wall that provides privacy from front entry while showcasing the Owner's collection of travel artifacts. Photo: Ebony Ellis
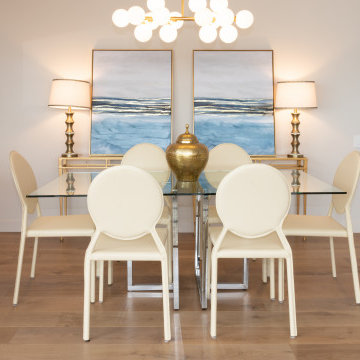
Dining area with custom wide plank flooring, glass table and chandelier.
シカゴにあるお手頃価格の中くらいなモダンスタイルのおしゃれなダイニング (白い壁、無垢フローリング、茶色い床、白い天井) の写真
シカゴにあるお手頃価格の中くらいなモダンスタイルのおしゃれなダイニング (白い壁、無垢フローリング、茶色い床、白い天井) の写真
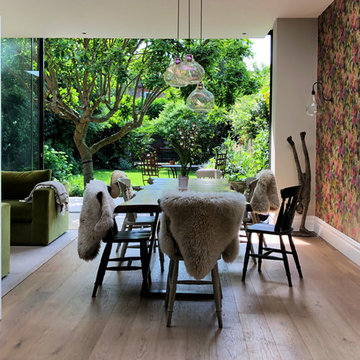
This new extension was decorated to blend the garden and the interior. Enginnered wood flooring was chosen to make the most of the under floor heating and blend with the same colour as the patio outside. All natural materials were selected where possible. Your eye goes straight outside to the garden, stopping briefly on the glass pendant shades and then pulls back to the beautiful living edge table made from Wild Elm.
ブラウンのダイニング (カーペット敷き、セラミックタイルの床、コンクリートの床、リノリウムの床、無垢フローリング) の写真
1
