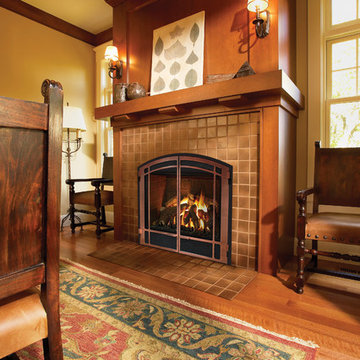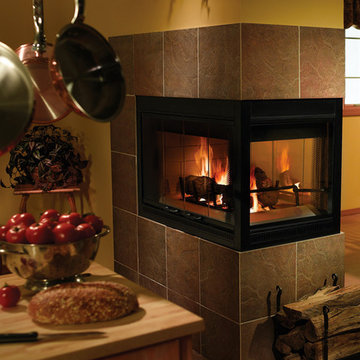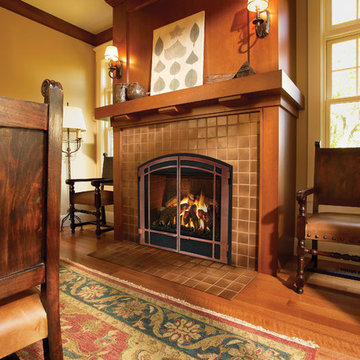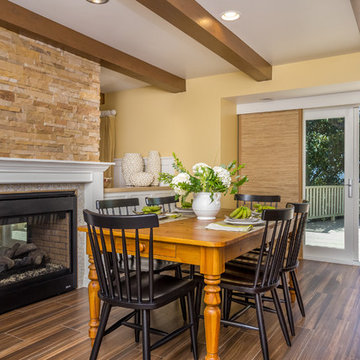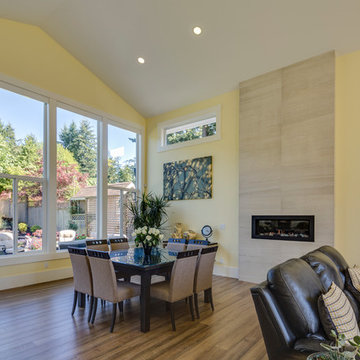ブラウンのダイニング (タイルの暖炉まわり、黄色い壁) の写真
絞り込み:
資材コスト
並び替え:今日の人気順
写真 1〜20 枚目(全 36 枚)
1/4
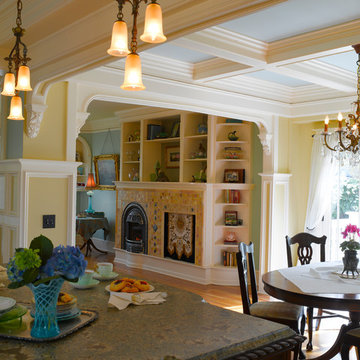
French-inspired kitchen remodel
Architect: Carol Sundstrom, AIA
Contractor: Phoenix Construction
Photography: © Kathryn Barnard
シアトルにある広いヴィクトリアン調のおしゃれなダイニングキッチン (黄色い壁、淡色無垢フローリング、標準型暖炉、タイルの暖炉まわり) の写真
シアトルにある広いヴィクトリアン調のおしゃれなダイニングキッチン (黄色い壁、淡色無垢フローリング、標準型暖炉、タイルの暖炉まわり) の写真
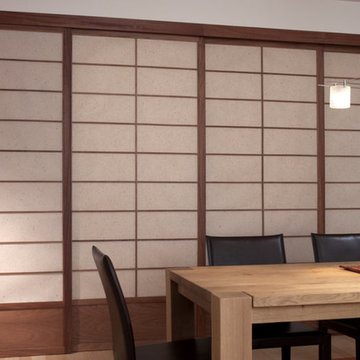
Firm of Record: Nancy Clapp Kerber, Architect/ StoneHorse Design
Project Role: Project Designer ( Collaborative )
Builder: Cape Associates - www.capeassociates.com
Photographer: Lark Gilmer Smothermon - www.woollybugger.org
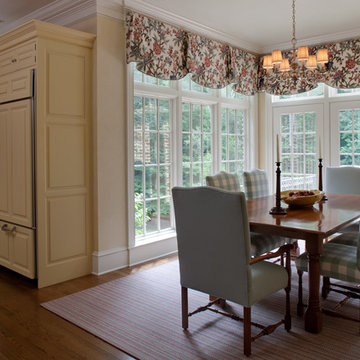
Farm table and chairs custom made to match the kitchen island (not shown). Chair upholstery combines overscale buffalo plaid with small-scale check on host chairs in the same fabric. Crewel embroidered valences. Photo by Lydia Cutter
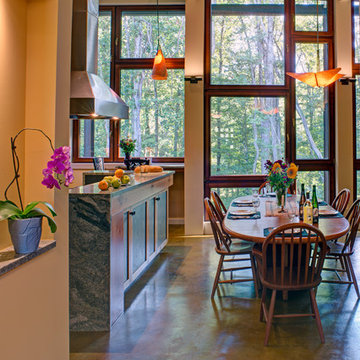
Alain Jaramillo
ボルチモアにある高級な広いラスティックスタイルのおしゃれなダイニングキッチン (黄色い壁、コンクリートの床、両方向型暖炉、タイルの暖炉まわり、マルチカラーの床) の写真
ボルチモアにある高級な広いラスティックスタイルのおしゃれなダイニングキッチン (黄色い壁、コンクリートの床、両方向型暖炉、タイルの暖炉まわり、マルチカラーの床) の写真
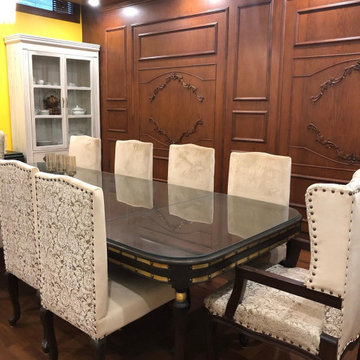
10-Chairs Dining Table with complete interior works including walls,floor & false ceiling.
他の地域にあるラグジュアリーな中くらいなミッドセンチュリースタイルのおしゃれな独立型ダイニング (黄色い壁、濃色無垢フローリング、標準型暖炉、タイルの暖炉まわり、茶色い床) の写真
他の地域にあるラグジュアリーな中くらいなミッドセンチュリースタイルのおしゃれな独立型ダイニング (黄色い壁、濃色無垢フローリング、標準型暖炉、タイルの暖炉まわり、茶色い床) の写真
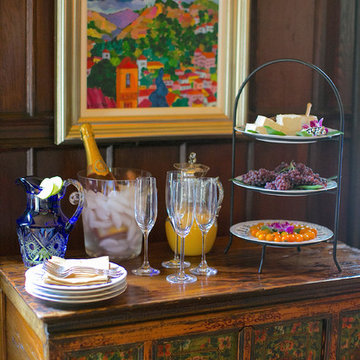
This design combined the 18th century luxury city dwelling style with some modern tones. The walls were given a yellow shade to bring a cozy warmth into the room. Stenciling was infused on to the walls to bring some subtle details. The chairs were reupholstered and repainted to give a nod to classical furniture but with a modern twist of color. Original dark wood moldings and shelving we
Ina Spivakova
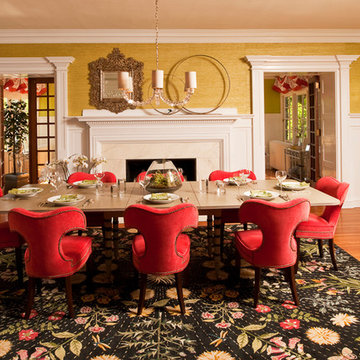
Formal dining room with unique red chairs and a pop of floral rug. Yellow textured wall paper and bright white molding adds interest to the room details.
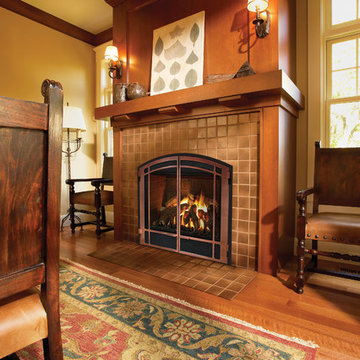
アトランタにある中くらいなトラディショナルスタイルのおしゃれな独立型ダイニング (黄色い壁、無垢フローリング、標準型暖炉、タイルの暖炉まわり、茶色い床) の写真
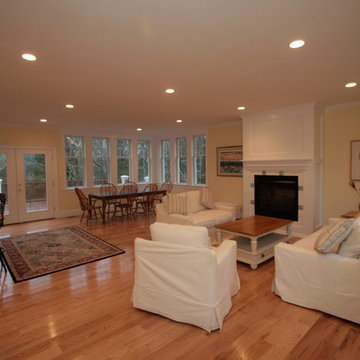
Fred Ambrose
ボストンにある高級な広いトラディショナルスタイルのおしゃれなLDK (黄色い壁、淡色無垢フローリング、標準型暖炉、タイルの暖炉まわり) の写真
ボストンにある高級な広いトラディショナルスタイルのおしゃれなLDK (黄色い壁、淡色無垢フローリング、標準型暖炉、タイルの暖炉まわり) の写真
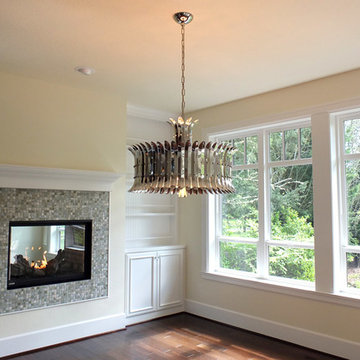
This home looks out onto a verdant, protected wet-land. Meaning this beautiful green area will always be green. Photo by Allison Smith
ポートランドにあるラグジュアリーな広いコンテンポラリースタイルのおしゃれなダイニングキッチン (黄色い壁、濃色無垢フローリング、両方向型暖炉、タイルの暖炉まわり) の写真
ポートランドにあるラグジュアリーな広いコンテンポラリースタイルのおしゃれなダイニングキッチン (黄色い壁、濃色無垢フローリング、両方向型暖炉、タイルの暖炉まわり) の写真
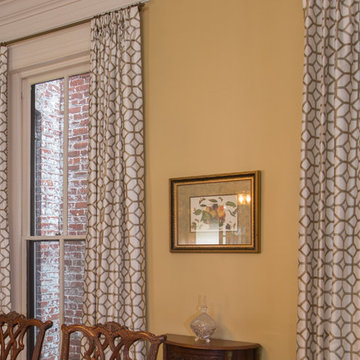
Drapery panels in a luxurious geometric pattern accentuate the floor to ceiling windows.
Photography: TA Wilson
リッチモンドにあるお手頃価格の広いトラディショナルスタイルのおしゃれな独立型ダイニング (黄色い壁、無垢フローリング、標準型暖炉、タイルの暖炉まわり) の写真
リッチモンドにあるお手頃価格の広いトラディショナルスタイルのおしゃれな独立型ダイニング (黄色い壁、無垢フローリング、標準型暖炉、タイルの暖炉まわり) の写真
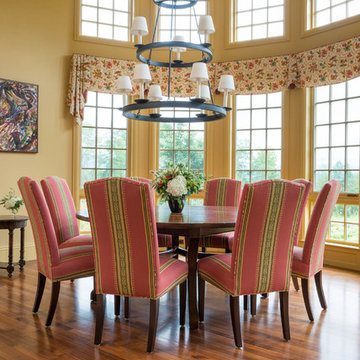
他の地域にある広いトランジショナルスタイルのおしゃれなダイニングキッチン (黄色い壁、濃色無垢フローリング、標準型暖炉、タイルの暖炉まわり) の写真
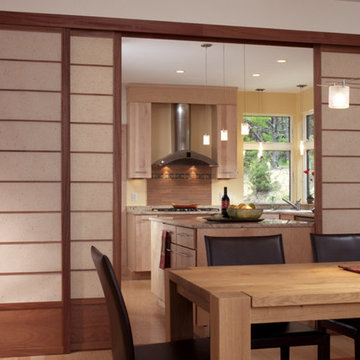
Firm of Record: Nancy Clapp Kerber, Architect/ StoneHorse Design
Project Role: Project Designer ( Collaborative )
Builder: Cape Associates - www.capeassociates.com
Photographer: Lark Gilmer Smothermon - www.woollybugger.org
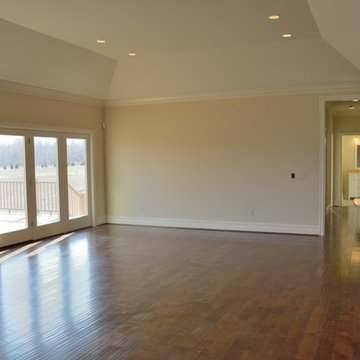
Ketmar Development Corp designed and built this home at The Cottages, in Pittsford, NY. 2103 square foot ranch with 3 bedrooms and 2 baths. Huge tray ceiling over the gathering room combines living and dining areas with flexibility for entertaining.
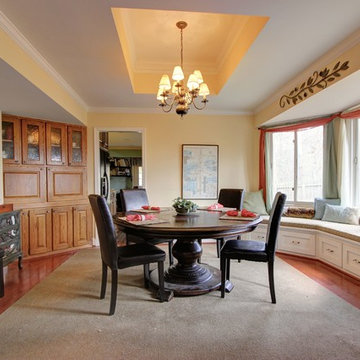
New bench seating and trey ceiling renovation.
C. Augestad, Fox Photography, Marietta, GA
アトランタにある高級な中くらいなトランジショナルスタイルのおしゃれな独立型ダイニング (黄色い壁、無垢フローリング、標準型暖炉、タイルの暖炉まわり) の写真
アトランタにある高級な中くらいなトランジショナルスタイルのおしゃれな独立型ダイニング (黄色い壁、無垢フローリング、標準型暖炉、タイルの暖炉まわり) の写真
ブラウンのダイニング (タイルの暖炉まわり、黄色い壁) の写真
1
