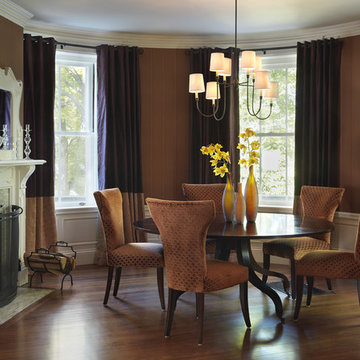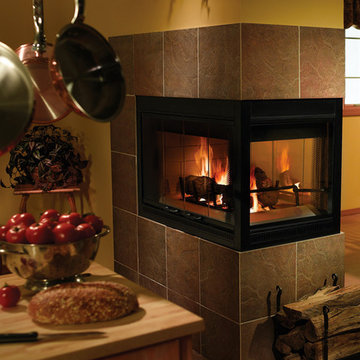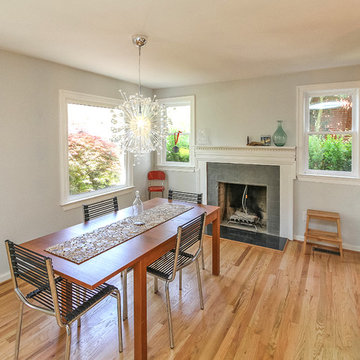ブラウンのダイニングキッチン (タイルの暖炉まわり) の写真
絞り込み:
資材コスト
並び替え:今日の人気順
写真 1〜20 枚目(全 249 枚)
1/4

Existing tumbled limestone tiles were removed from the fireplace & hearth and replaced with new taupe colored brick-like 2x8 ceramic tile. A new reclaimed rustic beam installed for mantle. To add even more architectural detail to the fireplace painted shiplap boards were installed over existing drywall.
Marshall Skinner, Marshall Evan Photography
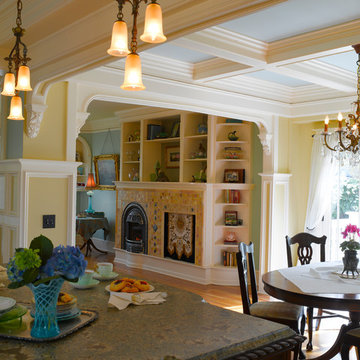
French-inspired kitchen remodel
Architect: Carol Sundstrom, AIA
Contractor: Phoenix Construction
Photography: © Kathryn Barnard
シアトルにある広いヴィクトリアン調のおしゃれなダイニングキッチン (黄色い壁、淡色無垢フローリング、標準型暖炉、タイルの暖炉まわり) の写真
シアトルにある広いヴィクトリアン調のおしゃれなダイニングキッチン (黄色い壁、淡色無垢フローリング、標準型暖炉、タイルの暖炉まわり) の写真

Dining Chairs by Coastal Living Sorrento
Styling by Rhiannon Orr & Mel Hasic
Dining Chairs by Coastal Living Sorrento
Styling by Rhiannon Orr & Mel Hasic
Laminex Doors & Drawers in "Super White"
Display Shelves in Laminex "American Walnut Veneer Random cut Mismatched
Benchtop - Caesarstone Staturio Maximus'
Splashback - Urban Edge - "Brique" in Green
Floor Tiles - Urban Edge - Xtreme Concrete
Steel Truss - Dulux 'Domino'
Flooring - sanded + stain clear matt Tasmanian Oak
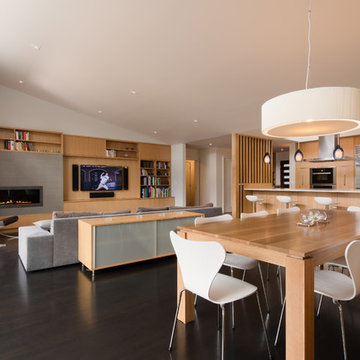
Photographer: Tyler Chartier
サンフランシスコにある中くらいなミッドセンチュリースタイルのおしゃれなダイニングキッチン (白い壁、濃色無垢フローリング、タイルの暖炉まわり) の写真
サンフランシスコにある中くらいなミッドセンチュリースタイルのおしゃれなダイニングキッチン (白い壁、濃色無垢フローリング、タイルの暖炉まわり) の写真
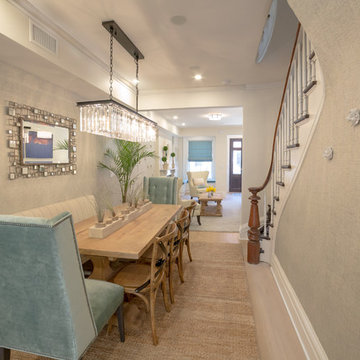
The beautiful grasscloth wallpaper by Philipp Jeffreys sets the tone for an organic and coastal dining space. The chandelier becomes the jewels of this lengthy room when lit and reflects on the silver mirror. Love the original staircase banister that we were able to salvage! ”
Photo Credit: Francis Augustine
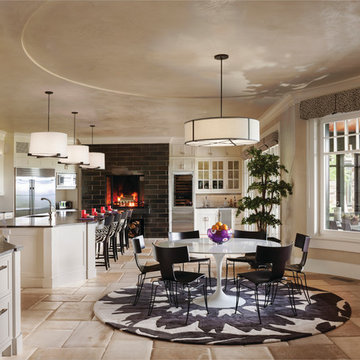
Durston Saylor
ニューヨークにある中くらいなコンテンポラリースタイルのおしゃれなダイニングキッチン (ベージュの壁、ベージュの床、吊り下げ式暖炉、タイルの暖炉まわり) の写真
ニューヨークにある中くらいなコンテンポラリースタイルのおしゃれなダイニングキッチン (ベージュの壁、ベージュの床、吊り下げ式暖炉、タイルの暖炉まわり) の写真
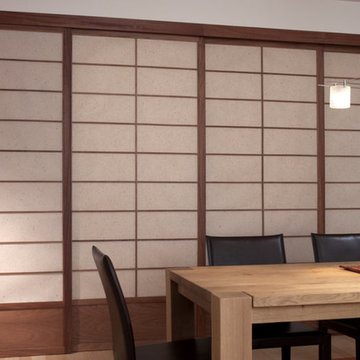
Firm of Record: Nancy Clapp Kerber, Architect/ StoneHorse Design
Project Role: Project Designer ( Collaborative )
Builder: Cape Associates - www.capeassociates.com
Photographer: Lark Gilmer Smothermon - www.woollybugger.org
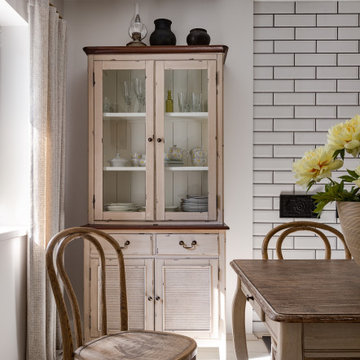
От старого убранства сохранились семейная посуда, глечики, садник и ухват для печи, которые сегодня играют роль декора и напоминают о недавнем прошлом семейного дома. Еще более завершенным проект делают зеркала в резных рамах и графика на стенах.
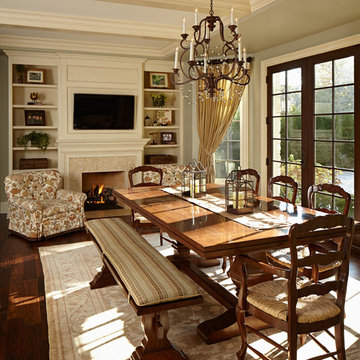
Reynolds Cabinetry and Millwork -- Photography by Nathan Kirkman
シカゴにあるラグジュアリーな中くらいなトラディショナルスタイルのおしゃれなダイニングキッチン (緑の壁、濃色無垢フローリング、標準型暖炉、タイルの暖炉まわり) の写真
シカゴにあるラグジュアリーな中くらいなトラディショナルスタイルのおしゃれなダイニングキッチン (緑の壁、濃色無垢フローリング、標準型暖炉、タイルの暖炉まわり) の写真
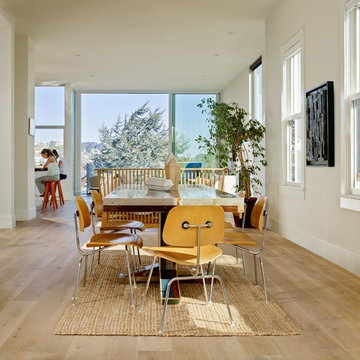
Open loft like interior with living room and family room, focused on indoor outdoor living.
Photography by Cesar Rubio
サンフランシスコにある高級な広いモダンスタイルのおしゃれなダイニングキッチン (白い壁、淡色無垢フローリング、標準型暖炉、タイルの暖炉まわり、ベージュの床) の写真
サンフランシスコにある高級な広いモダンスタイルのおしゃれなダイニングキッチン (白い壁、淡色無垢フローリング、標準型暖炉、タイルの暖炉まわり、ベージュの床) の写真
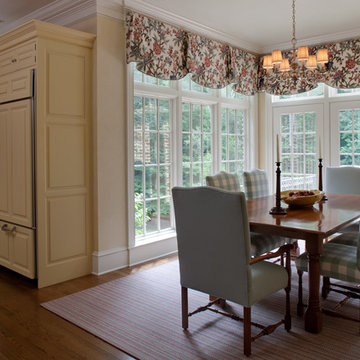
Farm table and chairs custom made to match the kitchen island (not shown). Chair upholstery combines overscale buffalo plaid with small-scale check on host chairs in the same fabric. Crewel embroidered valences. Photo by Lydia Cutter
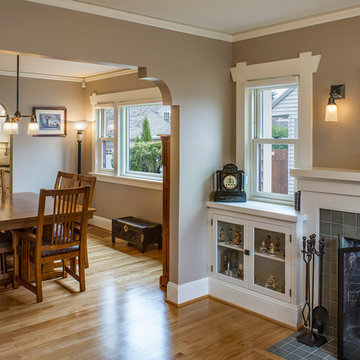
ポートランドにある中くらいなトラディショナルスタイルのおしゃれなダイニングキッチン (ベージュの壁、淡色無垢フローリング、標準型暖炉、タイルの暖炉まわり) の写真
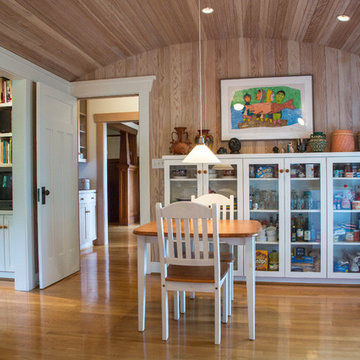
New kitchen breakfast area has French doors that open to a covered porch and view of the Sound. Family room is to the left. Original living and dining room with its darker paneling can be seen through doorway. Paneling in kitchen and family room has been stained white to preserve character of fresh wood. With white painted cabinets and trim the rooms have taken on a Swedish country look. This continues into the covered porch with white framing against stained decking. Photo by David Whelan
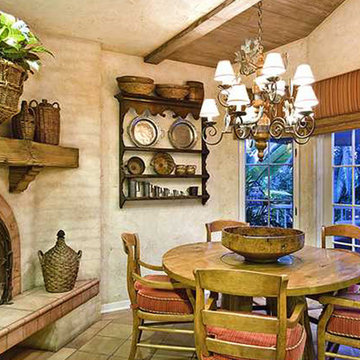
サンディエゴにある小さなサンタフェスタイルのおしゃれなダイニングキッチン (ベージュの壁、セラミックタイルの床、コーナー設置型暖炉、タイルの暖炉まわり、茶色い床) の写真
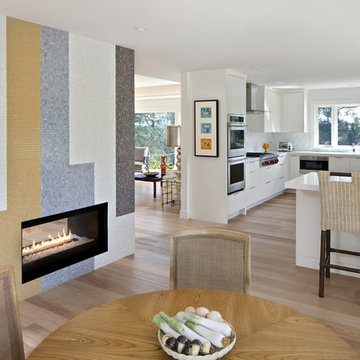
This was a whole house major remodel to open up the foyer, dining, kitchen, and living room areas to accept a new curved staircase, custom built-in bookcases, and two sided view-thru fireplace in this shot. Most notably, the custom glass mosaic fireplace was designed and inspired by LAX int'l arrival terminal tiled mosaic terminal walls designed by artist Charles D. Kratka in the late 50's for the 1961 installation.
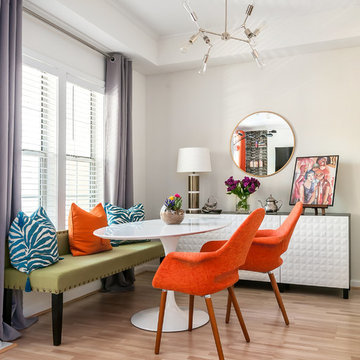
アトランタにあるお手頃価格の小さなコンテンポラリースタイルのおしゃれなダイニング (白い壁、暖炉なし、ラミネートの床、タイルの暖炉まわり) の写真
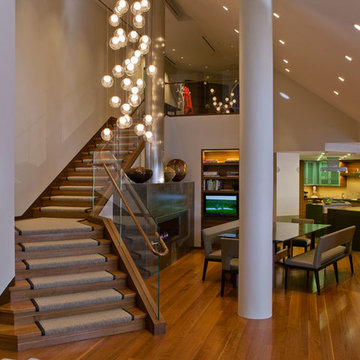
In this entryway to dining and kitchen area, the white and wood combination offers a spacious and cozy feeling. While the pendant chandelier adds beauty and elegance to the entire room. The angled ceiling, the stylish decors, and the warm lights brings out the contemporary design of this house.
Built by ULFBUILT. Message us to learn more about our work.
ブラウンのダイニングキッチン (タイルの暖炉まわり) の写真
1
