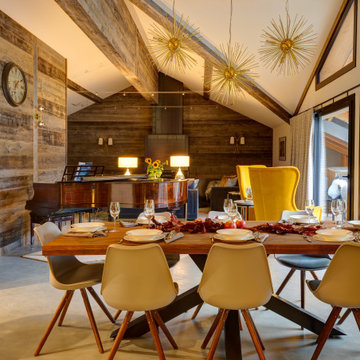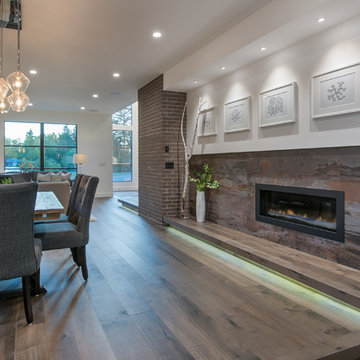ブラウンのダイニング (石材の暖炉まわり、グレーの床) の写真
絞り込み:
資材コスト
並び替え:今日の人気順
写真 1〜20 枚目(全 84 枚)
1/4
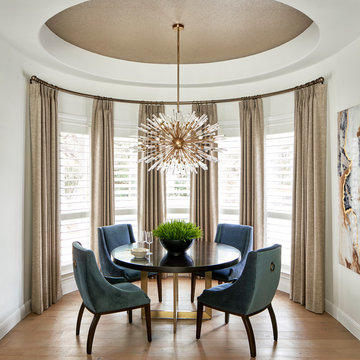
This beautiful breakfast nook features a metallic cork wallpapered ceiling, a stunning sputnik chandelier, and contemporary artwork in shades of gold and blue.

Vance Fox
サクラメントにあるラグジュアリーな中くらいなラスティックスタイルのおしゃれなLDK (白い壁、濃色無垢フローリング、標準型暖炉、石材の暖炉まわり、グレーの床) の写真
サクラメントにあるラグジュアリーな中くらいなラスティックスタイルのおしゃれなLDK (白い壁、濃色無垢フローリング、標準型暖炉、石材の暖炉まわり、グレーの床) の写真

Interior Design by Falcone Hybner Design, Inc. Photos by Amoura Production.
オマハにある広いトランジショナルスタイルのおしゃれなLDK (グレーの壁、両方向型暖炉、コンクリートの床、石材の暖炉まわり、グレーの床) の写真
オマハにある広いトランジショナルスタイルのおしゃれなLDK (グレーの壁、両方向型暖炉、コンクリートの床、石材の暖炉まわり、グレーの床) の写真
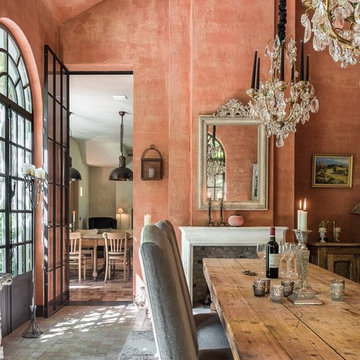
Credit photo : Claude Smekens
マルセイユにある地中海スタイルのおしゃれな独立型ダイニング (標準型暖炉、グレーの床、オレンジの壁、石材の暖炉まわり) の写真
マルセイユにある地中海スタイルのおしゃれな独立型ダイニング (標準型暖炉、グレーの床、オレンジの壁、石材の暖炉まわり) の写真
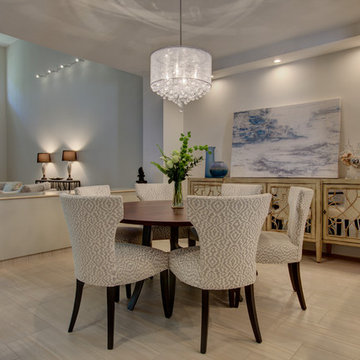
タンパにある中くらいなコンテンポラリースタイルのおしゃれなダイニング (グレーの壁、磁器タイルの床、標準型暖炉、石材の暖炉まわり、グレーの床) の写真
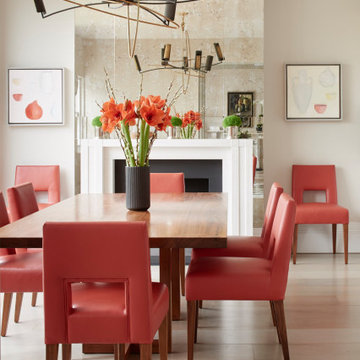
This drama filled dining room is not just for special occasions but is also used every day by the family.
With its mirrored wall extending the space and reflecting the breathtaking chandelier this dining room is exceedingly elegant. The pop of orange-red with the chairs and artwork brings this elegant space to life and adds personality to the space.

Open concept, modern farmhouse with a chef's kitchen and room to entertain.
オースティンにあるラグジュアリーな広いカントリー風のおしゃれなダイニングキッチン (グレーの壁、淡色無垢フローリング、標準型暖炉、石材の暖炉まわり、グレーの床、板張り天井) の写真
オースティンにあるラグジュアリーな広いカントリー風のおしゃれなダイニングキッチン (グレーの壁、淡色無垢フローリング、標準型暖炉、石材の暖炉まわり、グレーの床、板張り天井) の写真

Francisco Cortina / Raquel Hernández
ラグジュアリーな巨大なラスティックスタイルのおしゃれなLDK (スレートの床、標準型暖炉、石材の暖炉まわり、グレーの床、茶色い壁) の写真
ラグジュアリーな巨大なラスティックスタイルのおしゃれなLDK (スレートの床、標準型暖炉、石材の暖炉まわり、グレーの床、茶色い壁) の写真
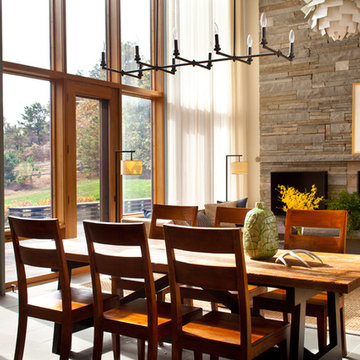
A custom chandelier hangs over a solid wood dining table with simple clean-lined wood chairs that tie in with the mahogany wood frames throughout.
Gross & Daley
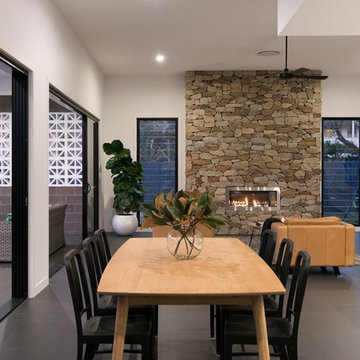
Conceptual design & copyright by ZieglerBuild
Design development & documentation by Urban Design Solutions
ブリスベンにあるコンテンポラリースタイルのおしゃれなLDK (白い壁、横長型暖炉、石材の暖炉まわり、グレーの床) の写真
ブリスベンにあるコンテンポラリースタイルのおしゃれなLDK (白い壁、横長型暖炉、石材の暖炉まわり、グレーの床) の写真
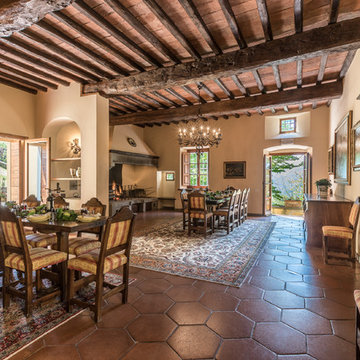
Andrea Ferrari Photodesign
フィレンツェにある巨大なカントリー風のおしゃれな独立型ダイニング (ベージュの壁、ライムストーンの床、標準型暖炉、石材の暖炉まわり、グレーの床) の写真
フィレンツェにある巨大なカントリー風のおしゃれな独立型ダイニング (ベージュの壁、ライムストーンの床、標準型暖炉、石材の暖炉まわり、グレーの床) の写真
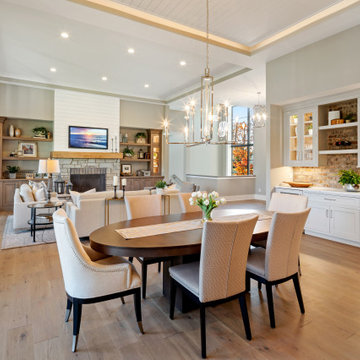
Modern farmhouse describes this open concept, light and airy ranch home with modern and rustic touches. Precisely positioned on a large lot the owners enjoy gorgeous sunrises from the back left corner of the property with no direct sunlight entering the 14’x7’ window in the front of the home. After living in a dark home for many years, large windows were definitely on their wish list. Three generous sliding glass doors encompass the kitchen, living and great room overlooking the adjacent horse farm and backyard pond. A rustic hickory mantle from an old Ohio barn graces the fireplace with grey stone and a limestone hearth. Rustic brick with scraped mortar adds an unpolished feel to a beautiful built-in buffet.
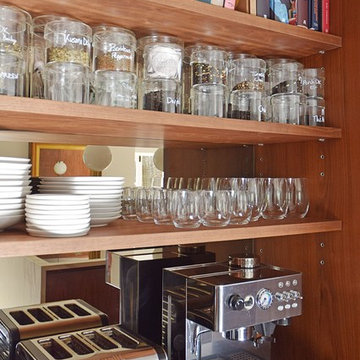
The aim for this West facing kitchen was to have a warm welcoming feel, combined with a fresh, easy to maintain and clean aesthetic.
This level is relatively dark in the mornings and the multitude of small rooms didn't work for it. Collaborating with the conservation officers, we created an open plan layout, which still hinted at the former separation of spaces through the use of ceiling level change and cornicing.
We used a mix of vintage and antique items and designed a kitchen with a mid-century feel but cutting-edge components to create a comfortable and practical space.
Extremely comfortable vintage dining chairs were sourced for a song and recovered in a sturdy peachy pink mohair velvet
The bar stools were sourced all the way from the USA via a European dealer, and also provide very comfortable seating for those perching at the imposing kitchen island.
Mirror splashbacks line the joinery back wall to reflect the light coming from the window and doors and bring more green inside the room.
Photo by Matthias Peters
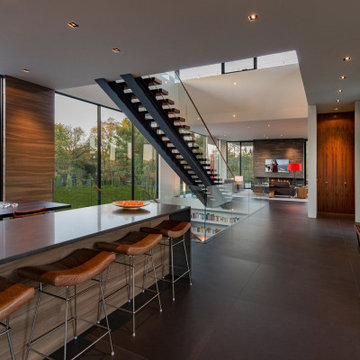
Walker Road Great Falls, Virginia modern home open plan interior. Photo by William MacCollum.
ワシントンD.C.にある巨大なコンテンポラリースタイルのおしゃれなLDK (白い壁、磁器タイルの床、標準型暖炉、石材の暖炉まわり、グレーの床、折り上げ天井) の写真
ワシントンD.C.にある巨大なコンテンポラリースタイルのおしゃれなLDK (白い壁、磁器タイルの床、標準型暖炉、石材の暖炉まわり、グレーの床、折り上げ天井) の写真
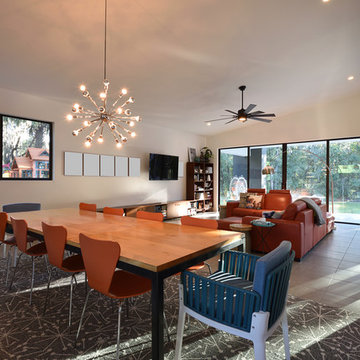
Design Styles Architecture
タンパにある高級な広いモダンスタイルのおしゃれなダイニング (ベージュの壁、磁器タイルの床、吊り下げ式暖炉、石材の暖炉まわり、グレーの床) の写真
タンパにある高級な広いモダンスタイルのおしゃれなダイニング (ベージュの壁、磁器タイルの床、吊り下げ式暖炉、石材の暖炉まわり、グレーの床) の写真
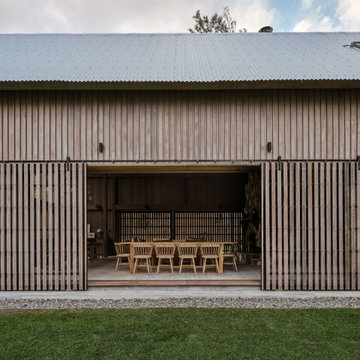
This residence was designed to be a rural weekend getaway for a city couple and their children. The idea of ‘The Barn’ was embraced, as the building was intended to be an escape for the family to go and enjoy their horses. The ground floor plan has the ability to completely open up and engage with the sprawling lawn and grounds of the property. This also enables cross ventilation, and the ability of the family’s young children and their friends to run in and out of the building as they please. Cathedral-like ceilings and windows open up to frame views to the paddocks and bushland below.
As a weekend getaway and when other families come to stay, the bunkroom upstairs is generous enough for multiple children. The rooms upstairs also have skylights to watch the clouds go past during the day, and the stars by night. Australian hardwood has been used extensively both internally and externally, to reference the rural setting.
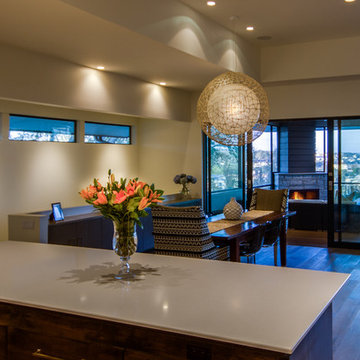
Dining room extends out to the cozy intimate screened in porch with additional fireplace and fabulous view of the lake.
ラグジュアリーな中くらいなモダンスタイルのおしゃれなダイニングキッチン (ベージュの壁、淡色無垢フローリング、標準型暖炉、石材の暖炉まわり、グレーの床) の写真
ラグジュアリーな中くらいなモダンスタイルのおしゃれなダイニングキッチン (ベージュの壁、淡色無垢フローリング、標準型暖炉、石材の暖炉まわり、グレーの床) の写真
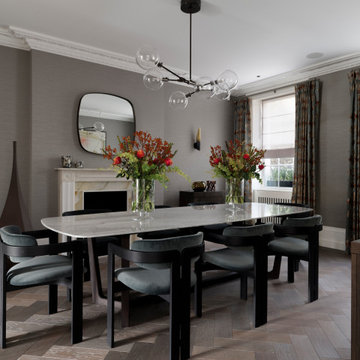
ロンドンにあるラグジュアリーな広いコンテンポラリースタイルのおしゃれな独立型ダイニング (グレーの壁、無垢フローリング、標準型暖炉、石材の暖炉まわり、グレーの床、壁紙) の写真
ブラウンのダイニング (石材の暖炉まわり、グレーの床) の写真
1
