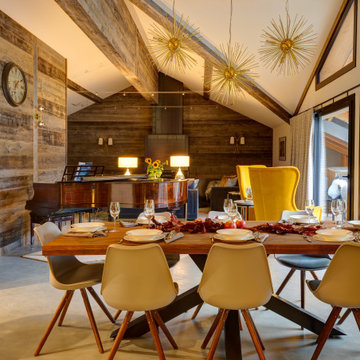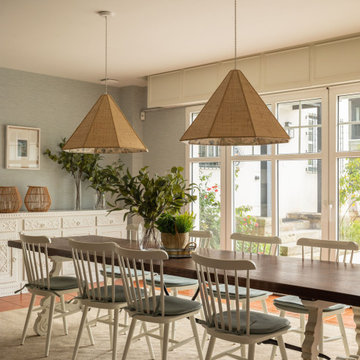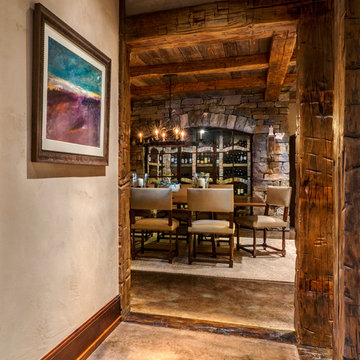ブラウンのダイニング (石材の暖炉まわり、セラミックタイルの床、コンクリートの床、畳) の写真
絞り込み:
資材コスト
並び替え:今日の人気順
写真 1〜20 枚目(全 149 枚)

A custom designed pedestal square table with satin nickel base detail was created for this dining area, as were the custom walnut backed chairs and banquettes to seat 8 in this unique two story dining space. To humanize the space, a sculptural soffit was added with down lighting under which a unique diamond shape Christopher Guy mirror and console with flanking sconces are highlighted. Note the subtle crushed glass damask design on the walls.
Photo: Jim Doyle
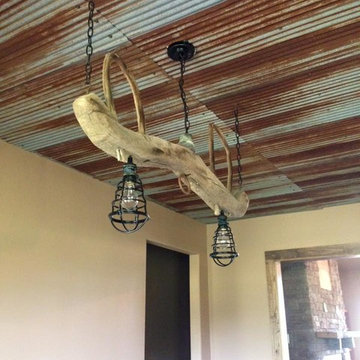
Rustic Dining Room
他の地域にあるラスティックスタイルのおしゃれなダイニングキッチン (黄色い壁、コンクリートの床、標準型暖炉、石材の暖炉まわり) の写真
他の地域にあるラスティックスタイルのおしゃれなダイニングキッチン (黄色い壁、コンクリートの床、標準型暖炉、石材の暖炉まわり) の写真
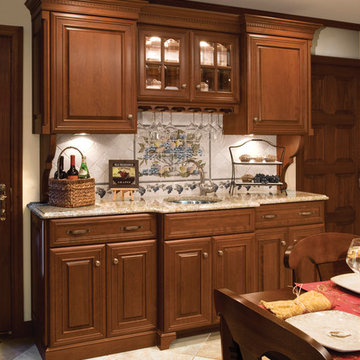
Reflex Photo
ニューヨークにある広いトラディショナルスタイルのおしゃれなLDK (ベージュの壁、セラミックタイルの床、標準型暖炉、石材の暖炉まわり) の写真
ニューヨークにある広いトラディショナルスタイルのおしゃれなLDK (ベージュの壁、セラミックタイルの床、標準型暖炉、石材の暖炉まわり) の写真

Interior Design by Falcone Hybner Design, Inc. Photos by Amoura Production.
オマハにある広いトランジショナルスタイルのおしゃれなLDK (グレーの壁、両方向型暖炉、コンクリートの床、石材の暖炉まわり、グレーの床) の写真
オマハにある広いトランジショナルスタイルのおしゃれなLDK (グレーの壁、両方向型暖炉、コンクリートの床、石材の暖炉まわり、グレーの床) の写真

Anita Lang - IMI Design - Scottsdale, AZ
オレンジカウンティにある広いトラディショナルスタイルのおしゃれなダイニングキッチン (ベージュの壁、コンクリートの床、標準型暖炉、石材の暖炉まわり、茶色い床) の写真
オレンジカウンティにある広いトラディショナルスタイルのおしゃれなダイニングキッチン (ベージュの壁、コンクリートの床、標準型暖炉、石材の暖炉まわり、茶色い床) の写真
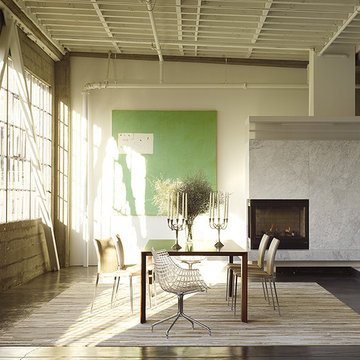
サンフランシスコにある広いインダストリアルスタイルのおしゃれなダイニングキッチン (白い壁、コンクリートの床、コーナー設置型暖炉、石材の暖炉まわり、グレーの床) の写真
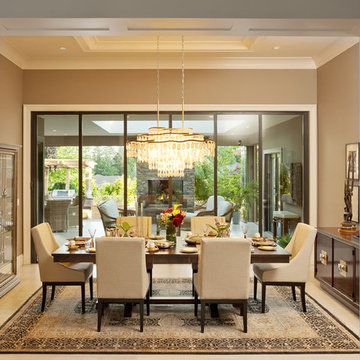
Entrance view looking into dining room with lanai with a glass wall
Reuben Krabbe
バンクーバーにある中くらいなトランジショナルスタイルのおしゃれな独立型ダイニング (ベージュの壁、セラミックタイルの床、石材の暖炉まわり) の写真
バンクーバーにある中くらいなトランジショナルスタイルのおしゃれな独立型ダイニング (ベージュの壁、セラミックタイルの床、石材の暖炉まわり) の写真
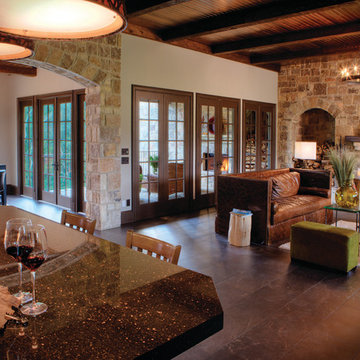
Visit Our Showroom
8000 Locust Mill St.
Ellicott City, MD 21043
Therma-Tru Hinged Patio Door Smooth Star
Extend the beauty and quality of a Therma-Tru®
entrance to the back of the home with hinged
patio doors. Smart options to control the level
of privacy and light, complement exterior
window patterns, and let fresh air into the home
offer convenience and curb appeal that’s
unsurpassed from any view.
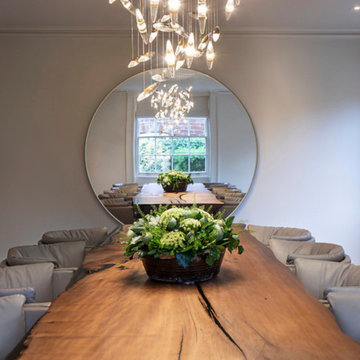
Gorgeous elegant Dining Room with stunning certified 48,000 year old wood and resin Dining Table and beautiful feature light in this beautiful Manor House renovation project by Janey Butler Interior and Llama Architects.

Architect: Steven Bull, Workshop AD
Photography By: Kevin G. Smith
“Like the integration of interior with exterior spaces with materials. Like the exterior wood panel details. The interior spaces appear to negotiate the angles of the house well. Takes advantage of treetop location without ostentation.”
This project involved the redesign and completion of a partially constructed house on the Upper Hillside in Anchorage, Alaska. Construction of the underlying steel structure had ceased for more than five years, resulting in significant technical and organizational issues that needed to be resolved in order for the home to be completed. Perched above the landscape, the home stretches across the hillside like an extended tree house.
An interior atmosphere of natural lightness was introduced to the home. Inspiration was pulled from the surrounding landscape to make the home become part of that landscape and to feel at home in its surroundings. Surfaces throughout the structure share a common language of articulated cladding with walnut panels, stone and concrete. The result is a dissolved separation of the interior and exterior.
There was a great need for extensive window and door products that had the required sophistication to make this project complete. And Marvin products were the perfect fit.
MARVIN PRODUCTS USED:
Integrity Inswing French Door
Integrity Outswing French Door
Integrity Sliding French Door
Marvin Ultimate Awning Window
Marvin Ultimate Casement Window
Marvin Ultimate Sliding French Door
Marvin Ultimate Swinging French Door
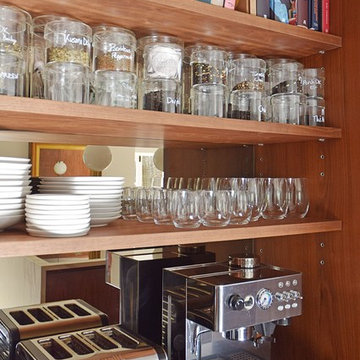
The aim for this West facing kitchen was to have a warm welcoming feel, combined with a fresh, easy to maintain and clean aesthetic.
This level is relatively dark in the mornings and the multitude of small rooms didn't work for it. Collaborating with the conservation officers, we created an open plan layout, which still hinted at the former separation of spaces through the use of ceiling level change and cornicing.
We used a mix of vintage and antique items and designed a kitchen with a mid-century feel but cutting-edge components to create a comfortable and practical space.
Extremely comfortable vintage dining chairs were sourced for a song and recovered in a sturdy peachy pink mohair velvet
The bar stools were sourced all the way from the USA via a European dealer, and also provide very comfortable seating for those perching at the imposing kitchen island.
Mirror splashbacks line the joinery back wall to reflect the light coming from the window and doors and bring more green inside the room.
Photo by Matthias Peters
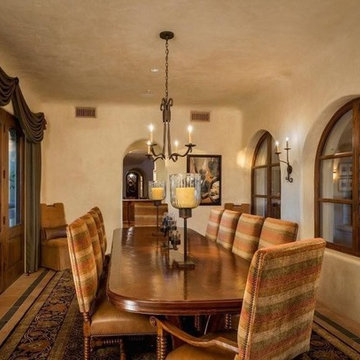
This formal dining room features arched windows and entryways, double French doors, custom window treatments and natural stone flooring.
ダラスにあるラグジュアリーな巨大な地中海スタイルのおしゃれなダイニング (ベージュの壁、セラミックタイルの床、暖炉なし、石材の暖炉まわり、マルチカラーの床) の写真
ダラスにあるラグジュアリーな巨大な地中海スタイルのおしゃれなダイニング (ベージュの壁、セラミックタイルの床、暖炉なし、石材の暖炉まわり、マルチカラーの床) の写真
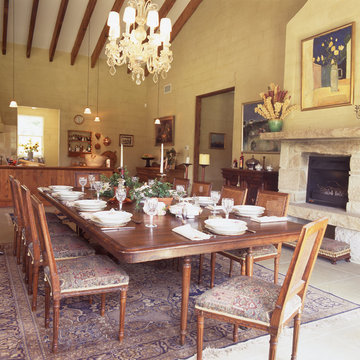
A large room which encourages you to linger eat and talk. The fire was wonderful to add even more atmosphere in winter
Queensland Homes
ブリスベンにある高級な広いカントリー風のおしゃれなダイニングキッチン (ベージュの壁、コンクリートの床、標準型暖炉、石材の暖炉まわり) の写真
ブリスベンにある高級な広いカントリー風のおしゃれなダイニングキッチン (ベージュの壁、コンクリートの床、標準型暖炉、石材の暖炉まわり) の写真
ブラウンのダイニング (石材の暖炉まわり、セラミックタイルの床、コンクリートの床、畳) の写真
1




