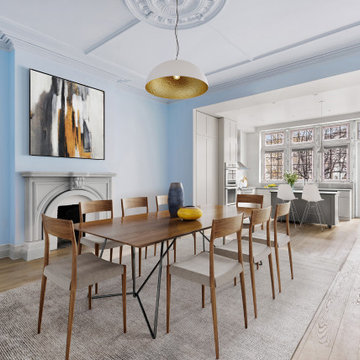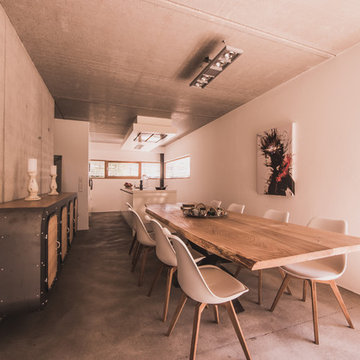ブラウンのダイニング (コンクリートの暖炉まわり、青い壁、グレーの壁) の写真
絞り込み:
資材コスト
並び替え:今日の人気順
写真 1〜20 枚目(全 38 枚)
1/5
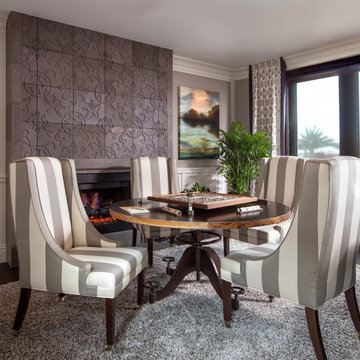
This is the perfect game room for a family, the concrete stamped stone fireplace offers personalized details and adds visual interest to this warm space.
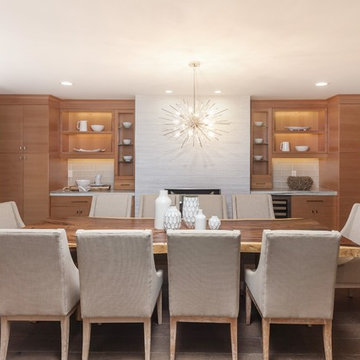
サンフランシスコにあるお手頃価格の中くらいなコンテンポラリースタイルのおしゃれな独立型ダイニング (グレーの壁、淡色無垢フローリング、標準型暖炉、コンクリートの暖炉まわり、茶色い床) の写真
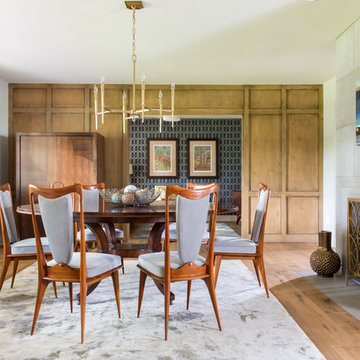
Photography: Michael Hunter
オースティンにある広いミッドセンチュリースタイルのおしゃれな独立型ダイニング (標準型暖炉、グレーの壁、無垢フローリング、コンクリートの暖炉まわり) の写真
オースティンにある広いミッドセンチュリースタイルのおしゃれな独立型ダイニング (標準型暖炉、グレーの壁、無垢フローリング、コンクリートの暖炉まわり) の写真
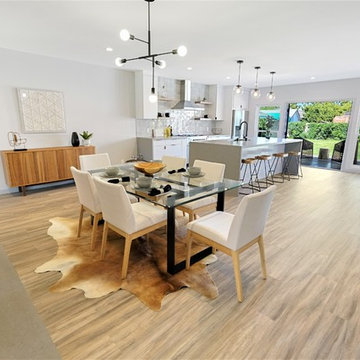
This image is of the dining area of the open concept kitchen/dining. As you can see the fireplace provides separation of the living room. The fireplace has a grey smooth stucco finish with a modern look and feel.
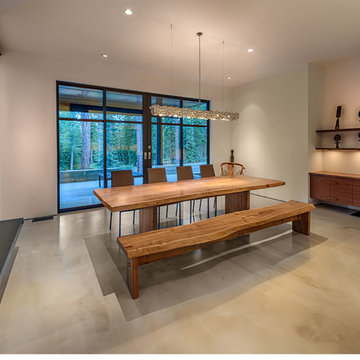
This 4 bedroom (2 en suite), 4.5 bath home features vertical board–formed concrete expressed both outside and inside, complemented by exposed structural steel, Western Red Cedar siding, gray stucco, and hot rolled steel soffits. An outdoor patio features a covered dining area and fire pit. Hydronically heated with a supplemental forced air system; a see-through fireplace between dining and great room; Henrybuilt cabinetry throughout; and, a beautiful staircase by MILK Design (Chicago). The owner contributed to many interior design details, including tile selection and layout.
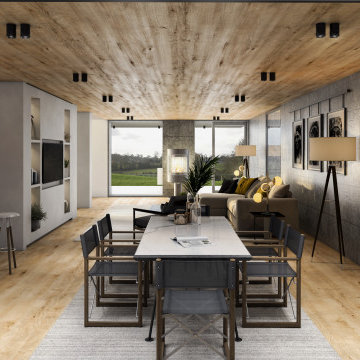
This grand designs house is part earth sheltered. It has a concrete structure set into the slope of the site with a simple timber structure above at first floor. The interior space is flooded with daylight from the sides and from above. The open plan living spaces are ideal for a younger family who like to spend lots of time outside in the garden space.
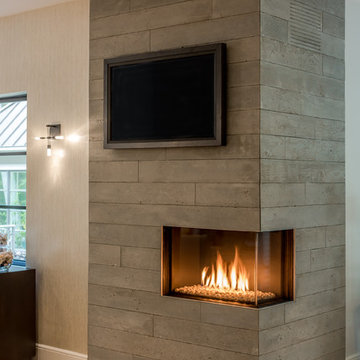
Angle Eye Photography
フィラデルフィアにある中くらいなトランジショナルスタイルのおしゃれなLDK (グレーの壁、淡色無垢フローリング、横長型暖炉、コンクリートの暖炉まわり、ベージュの床) の写真
フィラデルフィアにある中くらいなトランジショナルスタイルのおしゃれなLDK (グレーの壁、淡色無垢フローリング、横長型暖炉、コンクリートの暖炉まわり、ベージュの床) の写真
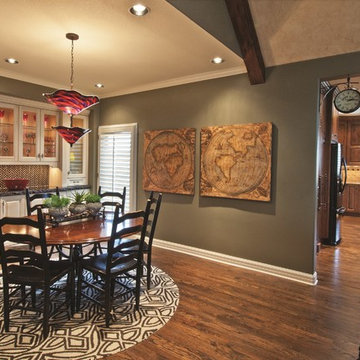
The wall in the dining area was removed to allow for a room addition of a new and larger kitchen.
Photograph by Patrick Wherritt.
ウィチタにあるお手頃価格の中くらいなトラディショナルスタイルのおしゃれなLDK (無垢フローリング、グレーの壁、標準型暖炉、コンクリートの暖炉まわり、茶色い床) の写真
ウィチタにあるお手頃価格の中くらいなトラディショナルスタイルのおしゃれなLDK (無垢フローリング、グレーの壁、標準型暖炉、コンクリートの暖炉まわり、茶色い床) の写真
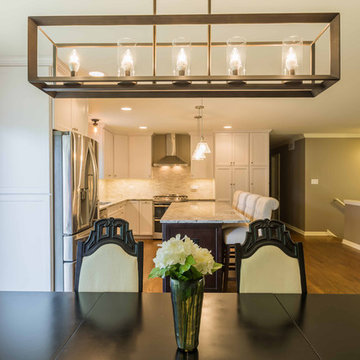
シカゴにある高級な中くらいなトランジショナルスタイルのおしゃれなダイニング (グレーの壁、無垢フローリング、標準型暖炉、コンクリートの暖炉まわり、茶色い床、クロスの天井、壁紙、白い天井) の写真
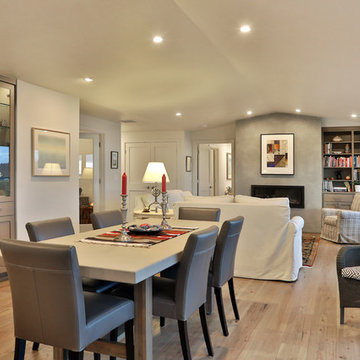
シアトルにある中くらいなトランジショナルスタイルのおしゃれなLDK (グレーの壁、淡色無垢フローリング、標準型暖炉、コンクリートの暖炉まわり、茶色い床) の写真
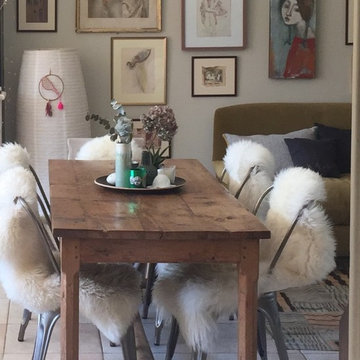
Juxtaposition de cadres pour créer une toile de fond
パリにある低価格の広いカントリー風のおしゃれなLDK (グレーの壁、標準型暖炉、コンクリートの暖炉まわり、白い床) の写真
パリにある低価格の広いカントリー風のおしゃれなLDK (グレーの壁、標準型暖炉、コンクリートの暖炉まわり、白い床) の写真
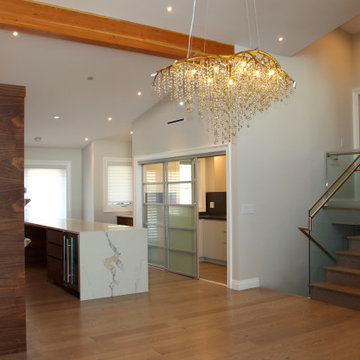
Dining Area with a luxurious crystal chandelier selected by client. Room with sliding doors is a Wok Kitchen
バンクーバーにある高級な中くらいなコンテンポラリースタイルのおしゃれなLDK (グレーの壁、淡色無垢フローリング、標準型暖炉、コンクリートの暖炉まわり、ベージュの床、三角天井) の写真
バンクーバーにある高級な中くらいなコンテンポラリースタイルのおしゃれなLDK (グレーの壁、淡色無垢フローリング、標準型暖炉、コンクリートの暖炉まわり、ベージュの床、三角天井) の写真
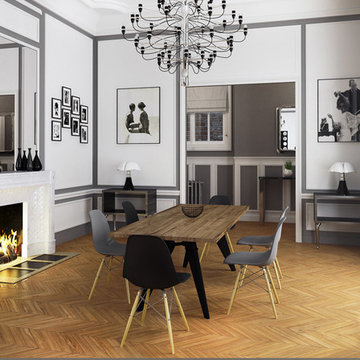
karine perez
http://www.karineperez.com
他の地域にあるラグジュアリーな広いコンテンポラリースタイルのおしゃれなダイニングの照明 (グレーの壁、茶色い床、朝食スペース、濃色無垢フローリング、薪ストーブ、コンクリートの暖炉まわり、塗装板張りの天井、パネル壁) の写真
他の地域にあるラグジュアリーな広いコンテンポラリースタイルのおしゃれなダイニングの照明 (グレーの壁、茶色い床、朝食スペース、濃色無垢フローリング、薪ストーブ、コンクリートの暖炉まわり、塗装板張りの天井、パネル壁) の写真
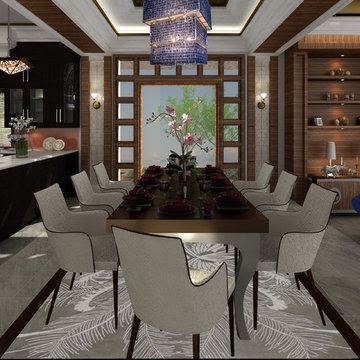
Family Dining Room
Gabrielle del Cid Luxury Interiors
他の地域にある高級な広い地中海スタイルのおしゃれなダイニングキッチン (グレーの壁、両方向型暖炉、コンクリートの暖炉まわり、大理石の床) の写真
他の地域にある高級な広い地中海スタイルのおしゃれなダイニングキッチン (グレーの壁、両方向型暖炉、コンクリートの暖炉まわり、大理石の床) の写真
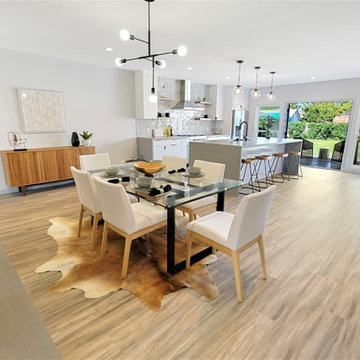
Another amazing CUSTOM remodel located in the heart of Lakewood Village, with an open concept living room, dining, and kitchen. This custom home has been reconfigured and expanded with all high-end finishes and materials. Other features of the home include soundproof solid vinyl plank floors, all new 200 amp electrical, new plumbing, LED recessed dimmable lighting, custom paint. 400 sq. ft. were added to the kitchen area creating this beautiful and open kitchen/dining combo. Thanks to Cabinet Boy for the custom made cabinetry with soft closed BLUM hinges and glides. Painter Boy for the excellent paint job and back-splash. Satin & Slate Interior Design collaborated with Summer Sun to create a cool modern kitchen/dining combo. Contact Satin & Slate for a free consultation, (562) 444-8745.
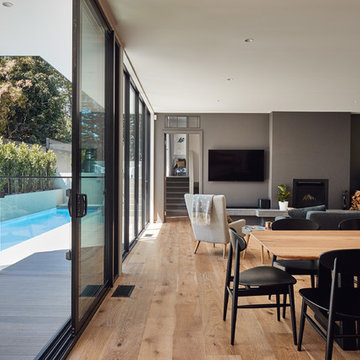
The huge kitchen bookends the space around dining and sitting spaces, concealing a walk-in scullery subtlety placed behind a dividing wall. Timber flooring – limed washed oak – flows throughout and finds harmony with the warm selection of timber furniture. The rich timber exterior also complimented in the selected cabinetwork finishes and furnishings.
Photography by Peter Bennetts
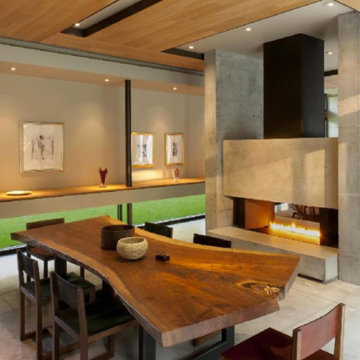
Architecture by James Choate
アトランタにあるラグジュアリーな広いコンテンポラリースタイルのおしゃれなLDK (グレーの壁、コンクリートの床、両方向型暖炉、コンクリートの暖炉まわり、グレーの床) の写真
アトランタにあるラグジュアリーな広いコンテンポラリースタイルのおしゃれなLDK (グレーの壁、コンクリートの床、両方向型暖炉、コンクリートの暖炉まわり、グレーの床) の写真
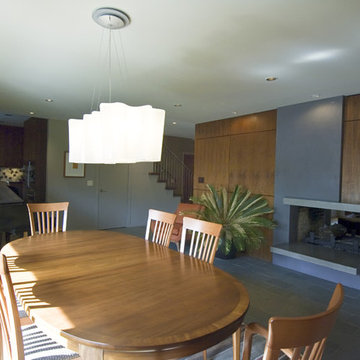
Architect: Tim Cooper |
Photographer: Lee Bruegger
他の地域にある広いミッドセンチュリースタイルのおしゃれな独立型ダイニング (グレーの壁、スレートの床、両方向型暖炉、コンクリートの暖炉まわり) の写真
他の地域にある広いミッドセンチュリースタイルのおしゃれな独立型ダイニング (グレーの壁、スレートの床、両方向型暖炉、コンクリートの暖炉まわり) の写真
ブラウンのダイニング (コンクリートの暖炉まわり、青い壁、グレーの壁) の写真
1
