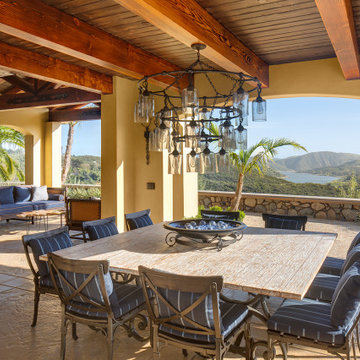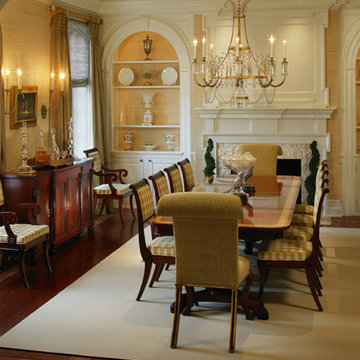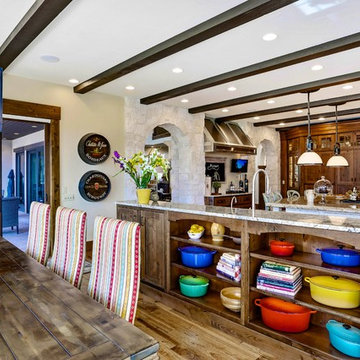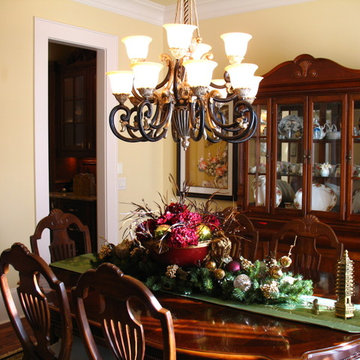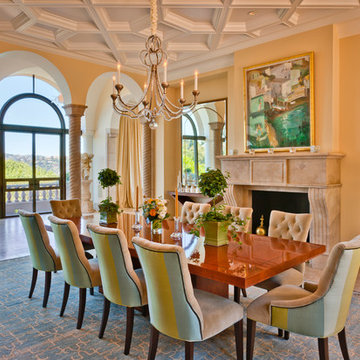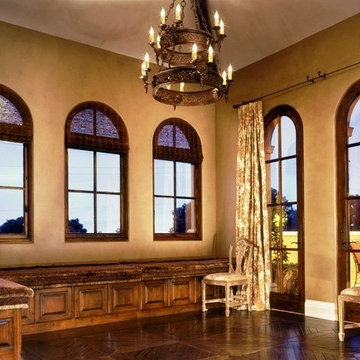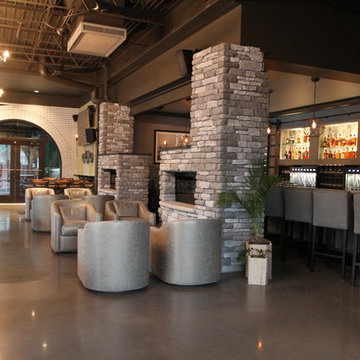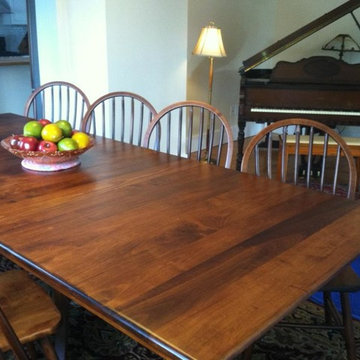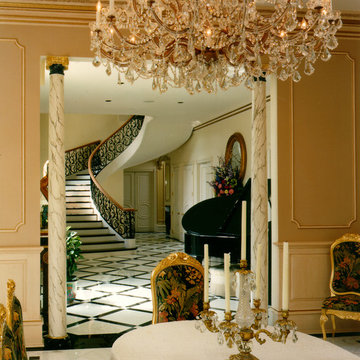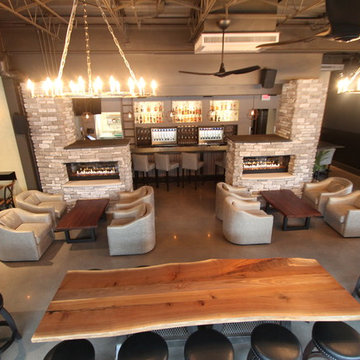巨大なブラウンの、緑色のダイニング (黄色い壁) の写真
絞り込み:
資材コスト
並び替え:今日の人気順
写真 1〜20 枚目(全 40 枚)
1/5
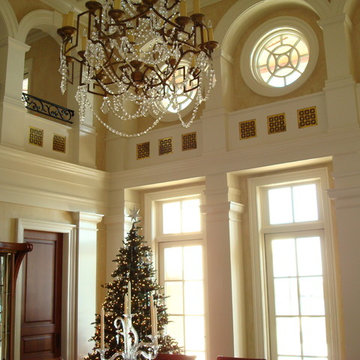
Square columns and pilasters lead your eyes up to the arches that encompass the circular clerestory windows overlooking the water from the second floor. The wood panels encase the decorative brass vents that draw your eye around the room to the second story arches that look down over the dining room.
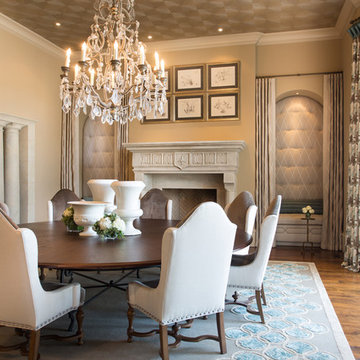
The dining room ceiling is very tall -- 14 feet -- and is complimented with a unique wooden wall covering. The window treatments employ an ocean-blue contrast cuff detail to the goblet-like pleats at the top of the treatments, which adds an element of surprise above the normal horizon. There is an ocean-blue pleated flange running along the leading edge of the side panels, which puddle gently onto the floor.
A Bonisolli Photography
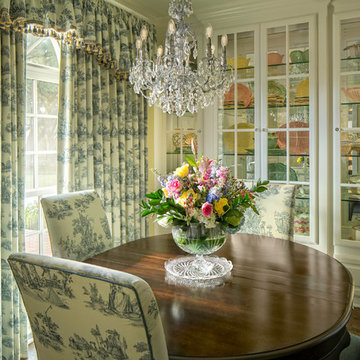
The breakfast nook is bright and cheery with soft yellow walls and toile fabric. The chandelier gives light through refracting sunshine throughout the nook.
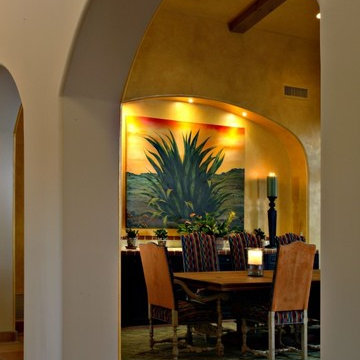
The formal dining room is inviting, coming off of the home’s main hallway. With lovely furniture, décor, artwork and accents, the dining room draws homeowners and guests into this room - the perfect place for intimate social gatherings.
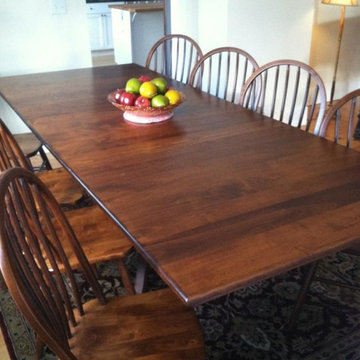
Sam's Wood Furniture Staff
バーリントンにある巨大なカントリー風のおしゃれなダイニング (黄色い壁、カーペット敷き、暖炉なし、ベージュの床) の写真
バーリントンにある巨大なカントリー風のおしゃれなダイニング (黄色い壁、カーペット敷き、暖炉なし、ベージュの床) の写真
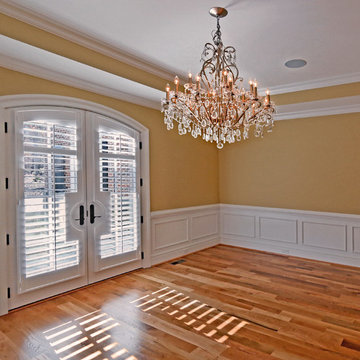
Custom build with elevator, double height great room with custom made coffered ceiling, custom cabinets and woodwork throughout, salt water pool with terrace and pergola, waterfall feature, covered terrace with built-in outdoor grill, heat lamps, and all-weather TV, master bedroom balcony, master bath with his and hers showers, dog washing station, and more.
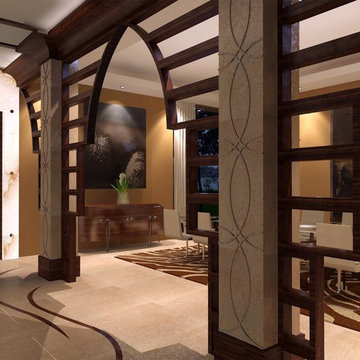
2012 Design Excellence Award for "Single Residential Space, Transitional"
The Single Residential Space Transitional Award was for an international residence in Abu Dhabi that is recognized for its rich design, open floor plan and use of breathtaking elements.
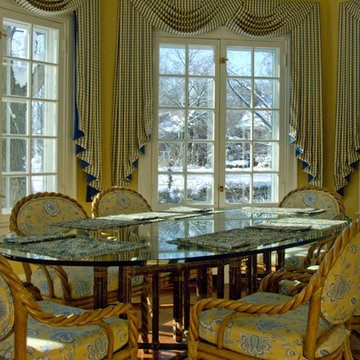
Van Auken Akins Architects LLC designed and facilitated the complete renovation of a home in Cleveland Heights, Ohio. Areas of work include the living and dining spaces on the first floor, and bedrooms and baths on the second floor with new wall coverings, oriental rug selections, furniture selections and window treatments. The third floor was renovated to create a whimsical guest bedroom, bathroom, and laundry room. The upgrades to the baths included new plumbing fixtures, new cabinetry, countertops, lighting and floor tile. The renovation of the basement created an exercise room, wine cellar, recreation room, powder room, and laundry room in once unusable space. New ceilings, soffits, and lighting were installed throughout along with wallcoverings, wood paneling, carpeting and furniture.
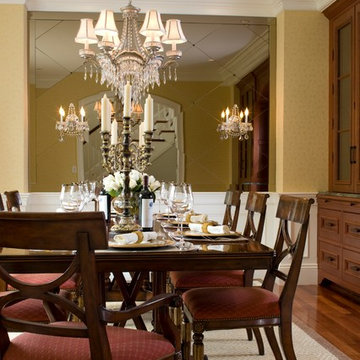
Sam Grey Photography
ボストンにあるラグジュアリーな巨大なトラディショナルスタイルのおしゃれな独立型ダイニング (黄色い壁、濃色無垢フローリング) の写真
ボストンにあるラグジュアリーな巨大なトラディショナルスタイルのおしゃれな独立型ダイニング (黄色い壁、濃色無垢フローリング) の写真
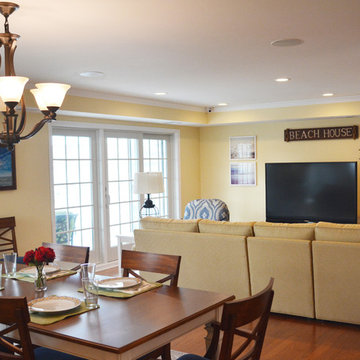
This beach home was a ground-up new construction project that A&E Construction completed in 2014. Brightly lit through an extensive network of windows and glass doors, this cheery home offers plenty of space for entertaining friends and family during the vacation seasons.
巨大なブラウンの、緑色のダイニング (黄色い壁) の写真
1
