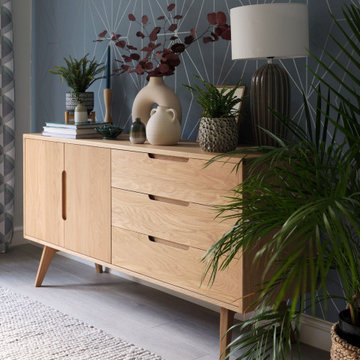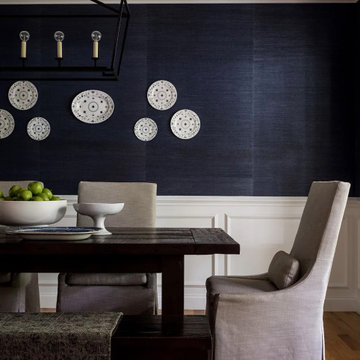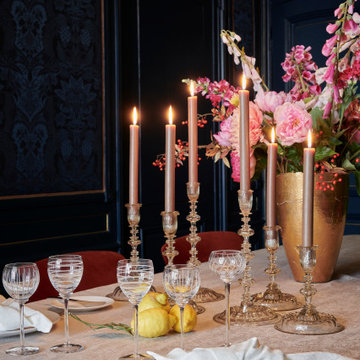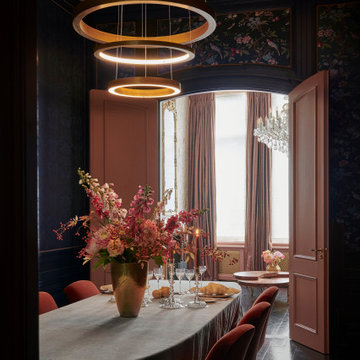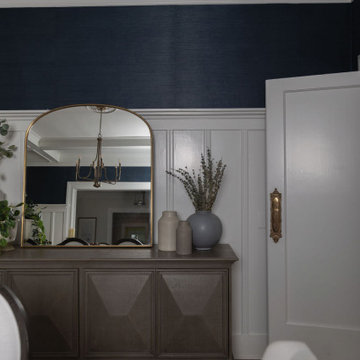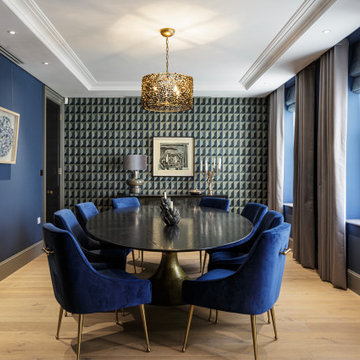黒いダイニング (青い壁、壁紙) の写真
絞り込み:
資材コスト
並び替え:今日の人気順
写真 1〜20 枚目(全 30 枚)
1/4

The dining room is to the right of the front door when you enter the home. We designed the trim detail on the ceiling, along with the layout and trim profile of the wainscoting throughout the foyer. The walls are covered in blue grass cloth wallpaper and the arched windows are framed by gorgeous coral faux silk drapery panels.
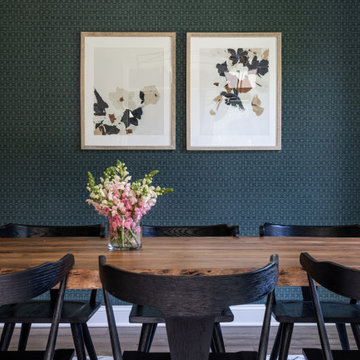
Modern farmhouse dining room with wallpapered accent wall and live edge dining table.
ワシントンD.C.にあるお手頃価格の中くらいなカントリー風のおしゃれなダイニングキッチン (青い壁、クッションフロア、青い床、壁紙) の写真
ワシントンD.C.にあるお手頃価格の中くらいなカントリー風のおしゃれなダイニングキッチン (青い壁、クッションフロア、青い床、壁紙) の写真

Blue grasscloth dining room.
Phil Goldman Photography
シカゴにあるお手頃価格の中くらいなトランジショナルスタイルのおしゃれな独立型ダイニング (青い壁、無垢フローリング、茶色い床、暖炉なし、壁紙) の写真
シカゴにあるお手頃価格の中くらいなトランジショナルスタイルのおしゃれな独立型ダイニング (青い壁、無垢フローリング、茶色い床、暖炉なし、壁紙) の写真
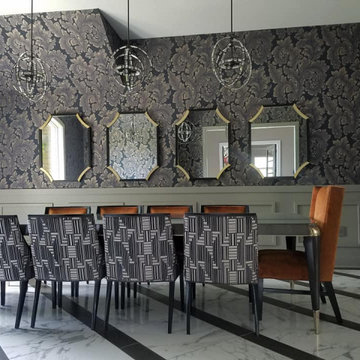
The floor is large 18 x18 porcelain tiles with porcelain plank tiles. Custom Greenfield cabinets
他の地域にあるトランジショナルスタイルのおしゃれなダイニングキッチン (青い壁、磁器タイルの床、グレーの床、壁紙) の写真
他の地域にあるトランジショナルスタイルのおしゃれなダイニングキッチン (青い壁、磁器タイルの床、グレーの床、壁紙) の写真
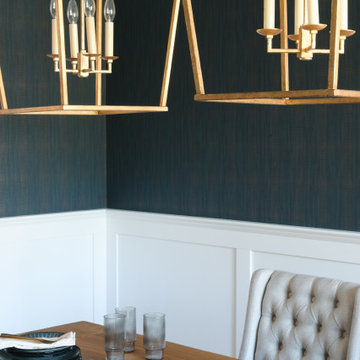
This wallpaper and wainscoting combination adds character to this formal dining room. The 10th C. English Gilded Iron pendant adds elegance to the space.

グランドラピッズにあるトランジショナルスタイルのおしゃれなダイニング (青い壁、濃色無垢フローリング、茶色い床、朝食スペース、塗装板張りの天井、壁紙) の写真
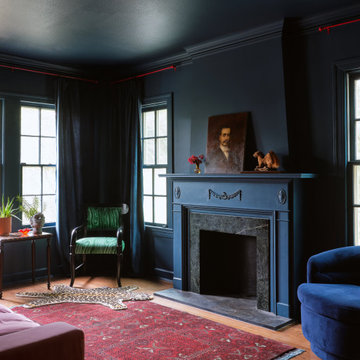
Slate stone fireplace surround with Hague Blue walls, trim, and ceiling. Turkish rug and vintage 1990s leopard area rug. Custom upholstered tortoiseshell fabric and black painted chair. Accent red flowers tie in the red turkish rug and murano red glass ashtray. Velvet blue chairs blend with custom Kasmir blue velvet drapes, and the saturated walls, ceilings, trim.
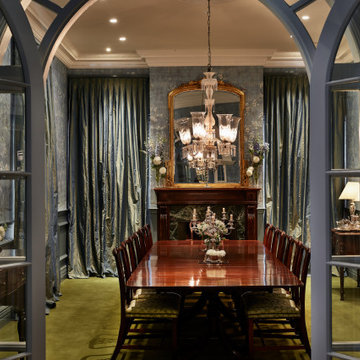
Formal dining room with fireplace, access to butlers pantry and outside porch.
他の地域にある高級な広いトランジショナルスタイルのおしゃれな独立型ダイニング (青い壁、カーペット敷き、標準型暖炉、石材の暖炉まわり、緑の床、壁紙) の写真
他の地域にある高級な広いトランジショナルスタイルのおしゃれな独立型ダイニング (青い壁、カーペット敷き、標準型暖炉、石材の暖炉まわり、緑の床、壁紙) の写真
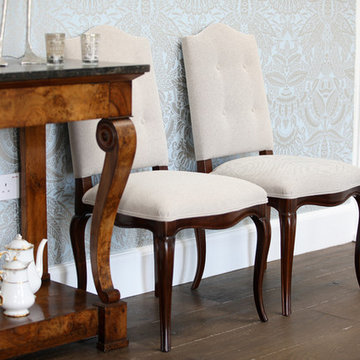
Handgemachte Maßmöbel aus der Oficina Inglesa Manufaktur. Entdecken Sie die ganze Kollektion in unserem Online-Katalog auf oficinainglesa.de.
ミュンヘンにあるトラディショナルスタイルのおしゃれなダイニング (青い壁、濃色無垢フローリング、壁紙) の写真
ミュンヘンにあるトラディショナルスタイルのおしゃれなダイニング (青い壁、濃色無垢フローリング、壁紙) の写真
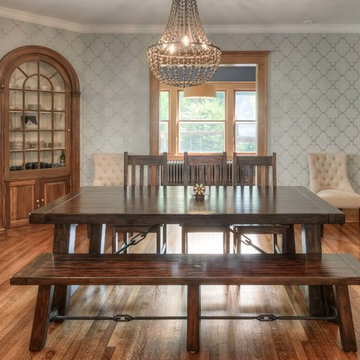
Photo Credit: Omaha Home Photography
オマハにあるトランジショナルスタイルのおしゃれなダイニングキッチン (無垢フローリング、青い壁、壁紙) の写真
オマハにあるトランジショナルスタイルのおしゃれなダイニングキッチン (無垢フローリング、青い壁、壁紙) の写真
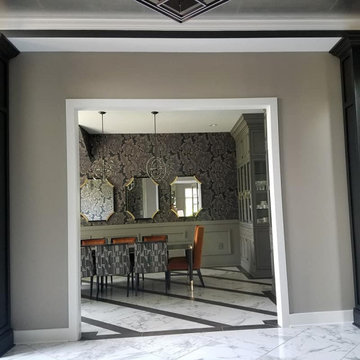
The floor is large 18 x18 porcelain tiles with porcelain plank tiles. Custom Greenfield cabinets
他の地域にあるトランジショナルスタイルのおしゃれなダイニングキッチン (青い壁、磁器タイルの床、グレーの床、壁紙) の写真
他の地域にあるトランジショナルスタイルのおしゃれなダイニングキッチン (青い壁、磁器タイルの床、グレーの床、壁紙) の写真
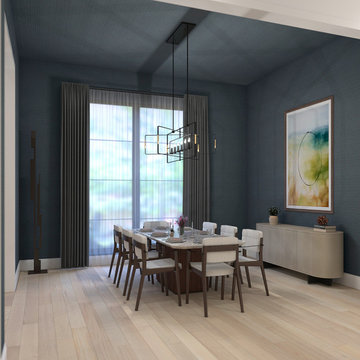
The formal dining space is part of an open floor plan. The navy grass-cloth walls bring texture and drama to the space.
ダラスにある中くらいなモダンスタイルのおしゃれなダイニング (青い壁、淡色無垢フローリング、ベージュの床、クロスの天井、壁紙) の写真
ダラスにある中くらいなモダンスタイルのおしゃれなダイニング (青い壁、淡色無垢フローリング、ベージュの床、クロスの天井、壁紙) の写真
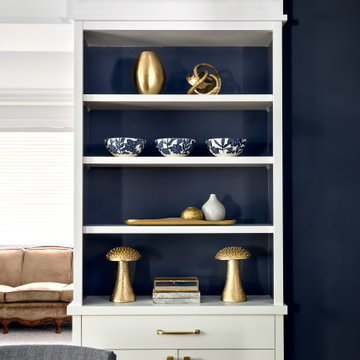
The kitchen may be the heart of a home, but the dining room is where the family gathers to enjoy special occasions, create and pass on traditions, and savour each other’s company free from distractions. The family behind this particular dining room enjoys doing just that.
When they are not traveling the world, Matthew and Anna (names changed) love to cook meals at home with their teenage daughter, entertain family and friends, and live amongst their cherished travel souvenirs and heirlooms. Their dining room, however, was far from the perfect backdrop for these experiences.
Before: Dining Room:
When Matthew and Anna contacted us, they imagined a space that would comfortably seat 8 to 10 people and incorporate their beautiful inherited dining table and sideboard in a fresh, modern way. Above all, they wanted a dining room that they would feel proud to share.
They worked with us to design, lightly renovate, and furnish their dining room and adjacent living space. Now, the room is nothing short of inviting and elevated.
Classic Yet Contemporary Dining Room:
Viewed from the living area, the dining room is a hidden gem waiting to be discovered. Matthew and Anna wanted dark blue for the walls, and we couldn’t have been happier to find the perfect shade for them. By leaning darker, this rich blue creates the perception of depth, making the room feel enticing, comfortable and secluded.
The previous built-ins were underwhelming and lacked function, so we designed wider, taller, double sided cabinets that integrated the existing bulk-head, and then accessorized the shelves with the family’s travel finds, books, and decor. Topping these units with brass art lights not only blends contemporary and traditional styles, it also draws attention to the dining table’s modern show-stopping chandelier. You can’t miss it.
Inside the dining room, the effect is equally impressive: enveloping yet spacious, warm yet cool, classic yet contemporary. We incorporated their heirloom pieces seamlessly into the design thanks to the 1:2 ratio. For every traditional piece, we introduced two more modern or contemporary pieces — clean lines, subtle curves, and lustrous brass hardware. The result is a collected yet updated look.
In any room with dark walls, lighting is of the utmost importance. We placed a mirror adjacent to the window to reflect natural light throughout the room, and we kept the trim and ceiling white for brightness. To provide maximum versatility, we provided multiple light sources that can be adjusted to create different levels of light to suit any mood or occasion. These include: pot lights and a chandelier on dimmers, a sculptural trilight lamp on the sideboard, and art lights on the bookcases and above important art pieces.
The built-ins have another surprise waiting inside this special dining room:
Double-sided built-ins: dining room shelving and living room shelving.
Rather than keep them white like we did in the living room, we painted the back wall of the book cases the same dark blue as the walls in the rest of the room. This reduces the contrast with the surrounding walls and emphasizes the white outline of the cabinets. We also love the dark blue walls’ role as a beautiful backdrop for this family’s treasures. The brass accessories and hand-painted vases and bowls feel like part of the experience.
Of course, what is beauty without function? It may not look like it, but the base storage is only accessible from the dining room side. The units include deep cabinets for storing serving ware, as well as another delightful surprise: silverware drawers lined in luxurious navy velvet!
Lastly, we designed this beautiful nook for their heirloom sideboard. From afar, the wall looks as if it has texture and perhaps a touch of shine. Up close, you will notice that it is actually navy blue wallpaper with tiny golden dots. This unique touch accentuates the brass in the room touches throughout the space.. The room feels curated, contemporary, and full of character.
Words of Praise:
Anna and Matthew were thrilled with their new dining room and with the design process itself, which is always the highest compliment. They said:
“Working with Lori and her team at Simply Home Decorating was a great experience. The design they came up with was both beautiful and practical for our family. Renovations can be stressful but working with Simply Home made the process much more pleasant.
“Simply Home's project management and their longstanding relationships with reliable trades meant we could relax, knowing that everything was taken care of. If an issue arose, the entire Simply Home team was quick to address it. They were excellent at communicating with us—we never felt like we didn't know what was going on. We would highly recommend working with Simply Home Decorating.”
Thank you, Matthew and Anna! We are honoured to have been part of your journey and wish your family many happy memories in these new spaces.
Now, is it your turn? Are you ready to uncover the hidden potential in your home? If so, contact us here to start the conversation or download my guide Uncovering the Hidden Potential in Your Home below to learn more about what we can do for you.
黒いダイニング (青い壁、壁紙) の写真
1

