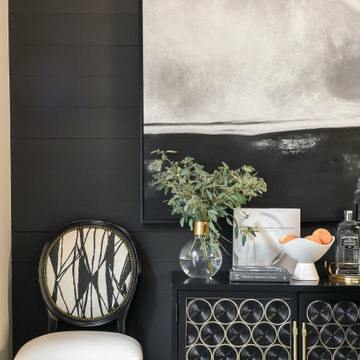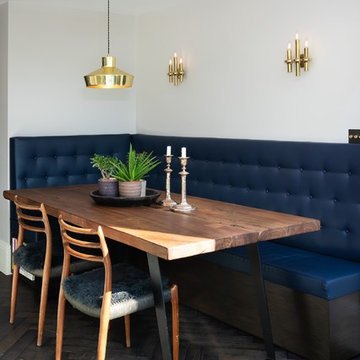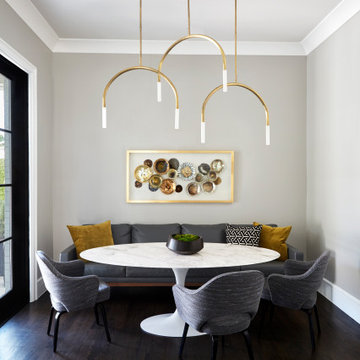黒いダイニング (茶色い床) の写真
絞り込み:
資材コスト
並び替え:今日の人気順
写真 1〜20 枚目(全 1,138 枚)
1/5

Nate Fischer Interior Design
オレンジカウンティにあるお手頃価格の広いコンテンポラリースタイルのおしゃれな独立型ダイニング (黒い壁、濃色無垢フローリング、茶色い床) の写真
オレンジカウンティにあるお手頃価格の広いコンテンポラリースタイルのおしゃれな独立型ダイニング (黒い壁、濃色無垢フローリング、茶色い床) の写真

The client’s request was quite common - a typical 2800 sf builder home with 3 bedrooms, 2 baths, living space, and den. However, their desire was for this to be “anything but common.” The result is an innovative update on the production home for the modern era, and serves as a direct counterpoint to the neighborhood and its more conventional suburban housing stock, which focus views to the backyard and seeks to nullify the unique qualities and challenges of topography and the natural environment.
The Terraced House cautiously steps down the site’s steep topography, resulting in a more nuanced approach to site development than cutting and filling that is so common in the builder homes of the area. The compact house opens up in very focused views that capture the natural wooded setting, while masking the sounds and views of the directly adjacent roadway. The main living spaces face this major roadway, effectively flipping the typical orientation of a suburban home, and the main entrance pulls visitors up to the second floor and halfway through the site, providing a sense of procession and privacy absent in the typical suburban home.
Clad in a custom rain screen that reflects the wood of the surrounding landscape - while providing a glimpse into the interior tones that are used. The stepping “wood boxes” rest on a series of concrete walls that organize the site, retain the earth, and - in conjunction with the wood veneer panels - provide a subtle organic texture to the composition.
The interior spaces wrap around an interior knuckle that houses public zones and vertical circulation - allowing more private spaces to exist at the edges of the building. The windows get larger and more frequent as they ascend the building, culminating in the upstairs bedrooms that occupy the site like a tree house - giving views in all directions.
The Terraced House imports urban qualities to the suburban neighborhood and seeks to elevate the typical approach to production home construction, while being more in tune with modern family living patterns.
Overview:
Elm Grove
Size:
2,800 sf,
3 bedrooms, 2 bathrooms
Completion Date:
September 2014
Services:
Architecture, Landscape Architecture
Interior Consultants: Amy Carman Design

This beautifully-appointed Tudor home is laden with architectural detail. Beautifully-formed plaster moldings, an original stone fireplace, and 1930s-era woodwork were just a few of the features that drew this young family to purchase the home, however the formal interior felt dark and compartmentalized. The owners enlisted Amy Carman Design to lighten the spaces and bring a modern sensibility to their everyday living experience. Modern furnishings, artwork and a carefully hidden TV in the dinette picture wall bring a sense of fresh, on-trend style and comfort to the home. To provide contrast, the ACD team chose a juxtaposition of traditional and modern items, creating a layered space that knits the client's modern lifestyle together the historic architecture of the home.
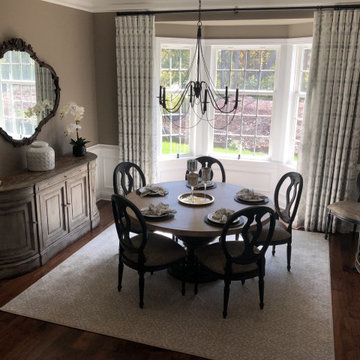
フィラデルフィアにあるお手頃価格の中くらいなシャビーシック調のおしゃれなダイニングキッチン (茶色い壁、濃色無垢フローリング、暖炉なし、茶色い床) の写真
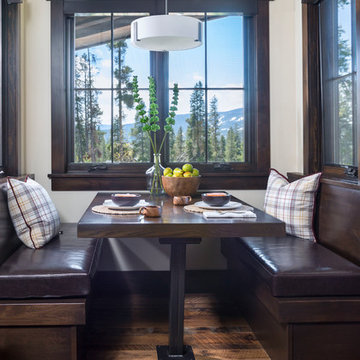
Reclaimed flooring by Reclaimed DesignWorks. Photos by Emily Minton Redfield Photography.
デンバーにあるお手頃価格の小さなラスティックスタイルのおしゃれなダイニングキッチン (白い壁、無垢フローリング、茶色い床、暖炉なし) の写真
デンバーにあるお手頃価格の小さなラスティックスタイルのおしゃれなダイニングキッチン (白い壁、無垢フローリング、茶色い床、暖炉なし) の写真

Dining room
ミネアポリスにあるラグジュアリーな中くらいなコンテンポラリースタイルのおしゃれなダイニングキッチン (白い壁、クッションフロア、茶色い床) の写真
ミネアポリスにあるラグジュアリーな中くらいなコンテンポラリースタイルのおしゃれなダイニングキッチン (白い壁、クッションフロア、茶色い床) の写真

Elegant Dining Room
サリーにあるラグジュアリーな中くらいなトラディショナルスタイルのおしゃれな独立型ダイニング (黄色い壁、濃色無垢フローリング、標準型暖炉、石材の暖炉まわり、茶色い床、壁紙) の写真
サリーにあるラグジュアリーな中くらいなトラディショナルスタイルのおしゃれな独立型ダイニング (黄色い壁、濃色無垢フローリング、標準型暖炉、石材の暖炉まわり、茶色い床、壁紙) の写真

Blue grasscloth dining room.
Phil Goldman Photography
シカゴにあるお手頃価格の中くらいなトランジショナルスタイルのおしゃれな独立型ダイニング (青い壁、無垢フローリング、茶色い床、暖炉なし、壁紙) の写真
シカゴにあるお手頃価格の中くらいなトランジショナルスタイルのおしゃれな独立型ダイニング (青い壁、無垢フローリング、茶色い床、暖炉なし、壁紙) の写真
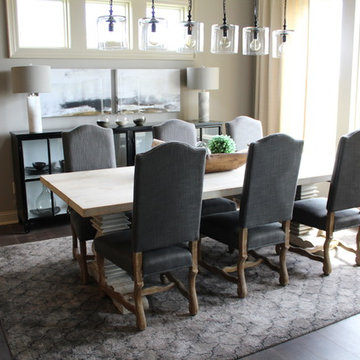
The Design Team at The Elements is thrilled to partner with Mark Kiester and Unique Homes to present Home 1 for the Home Show Expo 2017 in The Estates on the Ridge development at Echo Valley in Norwalk.
The home’s Arts and Crafts exterior belies an interior rich with a sophisticated mix of styles and textures. The warm finishes make this home instantly comfortable, and the fine craftsmanship mean many years of worry-free enjoyment in this incredible home.
Photo by Mary Rose Timko, The Elements at Prairie Trail
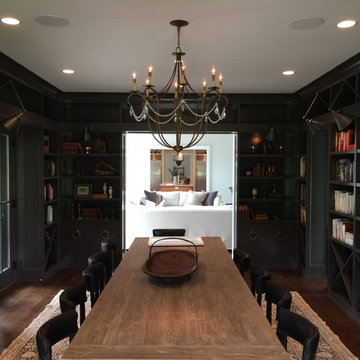
This multi purpose room serves multiple purposes for our clients family. It will be a place to to entertain, have dinner parties and a spot where children can do their homework or school projects. Photo taken by John Toniolo
John Toniolo Architect
Jeff Harting
North Shore Architect
Michigan Architect
Custom Home, Farmhouse
John Toniolo Architect
Jeff Harting

Photos by Valerie Wilcox
トロントにあるラグジュアリーな巨大なトランジショナルスタイルのおしゃれなダイニングキッチン (淡色無垢フローリング、茶色い床) の写真
トロントにあるラグジュアリーな巨大なトランジショナルスタイルのおしゃれなダイニングキッチン (淡色無垢フローリング、茶色い床) の写真

Photography by Miranda Estes
シアトルにある高級な中くらいなトラディショナルスタイルのおしゃれな独立型ダイニング (緑の壁、無垢フローリング、壁紙、羽目板の壁、格子天井、茶色い床) の写真
シアトルにある高級な中くらいなトラディショナルスタイルのおしゃれな独立型ダイニング (緑の壁、無垢フローリング、壁紙、羽目板の壁、格子天井、茶色い床) の写真
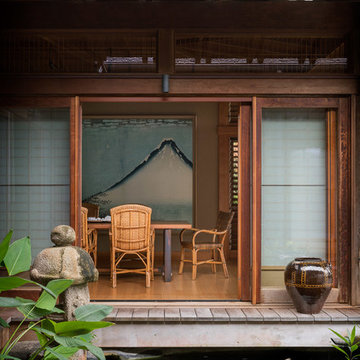
Aaron Leitz
ハワイにある広いアジアンスタイルのおしゃれな独立型ダイニング (ベージュの壁、暖炉なし、無垢フローリング、茶色い床) の写真
ハワイにある広いアジアンスタイルのおしゃれな独立型ダイニング (ベージュの壁、暖炉なし、無垢フローリング、茶色い床) の写真
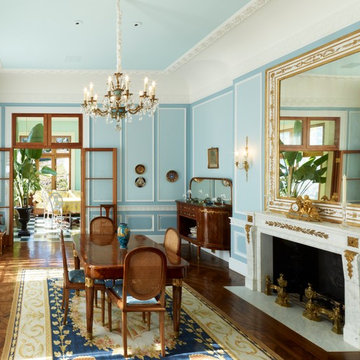
ボストンにある広いトラディショナルスタイルのおしゃれな独立型ダイニング (青い壁、石材の暖炉まわり、無垢フローリング、標準型暖炉、茶色い床) の写真

A rustic yet modern dining room featuring an accent wall with our Sierra Ridge Roman Castle from Pangaea® Natural Stone. This stone is a European style stone that combines yesterday’s elegance with today’s sophistication. A perfect option for a feature wall in a modern farmhouse.
Click to learn more about this stone and how to find a dealer near you:
https://www.allthingsstone.com/us-en/product-types/natural-stone-veneer/pangaea-natural-stone/roman-castle/
黒いダイニング (茶色い床) の写真
1
