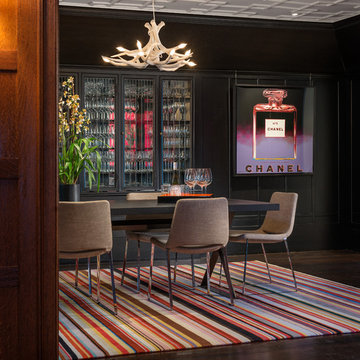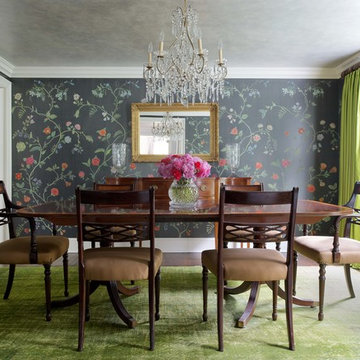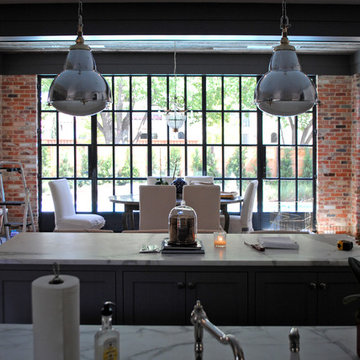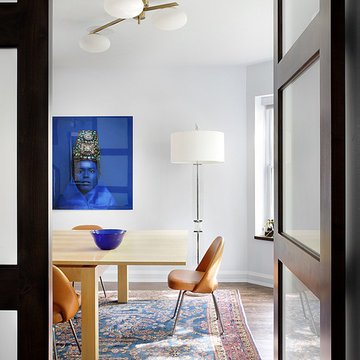黒いダイニング (コルクフローリング、濃色無垢フローリング、磁器タイルの床) の写真
絞り込み:
資材コスト
並び替え:今日の人気順
写真 1〜20 枚目(全 2,882 枚)
1/5

The stone wall in the background is the original Plattville limestone demising wall from 1885. The lights are votive candles mounted on custom bent aluminum angles fastened to the wall.
Dining Room Table Info: http://www.josephjeup.com/product/corsica-dining-table/

This beautifully-appointed Tudor home is laden with architectural detail. Beautifully-formed plaster moldings, an original stone fireplace, and 1930s-era woodwork were just a few of the features that drew this young family to purchase the home, however the formal interior felt dark and compartmentalized. The owners enlisted Amy Carman Design to lighten the spaces and bring a modern sensibility to their everyday living experience. Modern furnishings, artwork and a carefully hidden TV in the dinette picture wall bring a sense of fresh, on-trend style and comfort to the home. To provide contrast, the ACD team chose a juxtaposition of traditional and modern items, creating a layered space that knits the client's modern lifestyle together the historic architecture of the home.
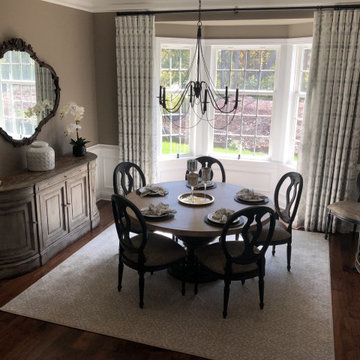
フィラデルフィアにあるお手頃価格の中くらいなシャビーシック調のおしゃれなダイニングキッチン (茶色い壁、濃色無垢フローリング、暖炉なし、茶色い床) の写真
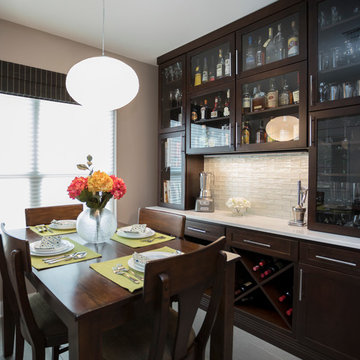
StarMark Cabinetry’s Hudson door style in Cherry wood with glazed stain finish was used in this kitchen and dining alcove design. The kitchen has a lofty look with cabinets to 9’. Glass doors on either side of the hood add a nice accent. Two flush installation ovens continue the clean lines. Other features include: decorative front for the double drawer refrigerator beside the dishwasher, spice pull out storage either side of the cooktop, deep drawer cabinets, pull out wastebasket, roll out shelves, decorative ends panels and island back. The dining alcove cabinetry was designed to store, display and serve as their in-home bar. Plenty of glass and a wine rack give ample room to display bottles and glasses. The raised cabinets in the center create a preparation or buffet area. Cabinets with doors and drawers either side provide plenty of storage for the items they need hidden away.
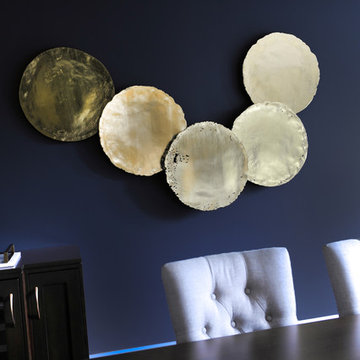
We moved away from our usual light, airy aesthetic toward the dark and dramatic in this formal living and dining space located in a spacious home in Vancouver's affluent West Side neighborhood. Deep navy blue, gold and dark warm woods make for a rich scheme that perfectly suits this well appointed home. Interior Design by Lori Steeves of Simply Home Decorating. Photos by Tracey Ayton Photography.

To eliminate an inconsistent layout, we removed the wall dividing the dining room from the living room and added a polished brass and ebonized wood handrail to create a sweeping view into the living room. To highlight the family’s passion for reading, we created a beautiful library with custom shelves flanking a niche wallpapered with Flavor Paper’s bold Glow print with color-coded book spines to add pops of color. Tom Dixon pendant lights, acrylic chairs, and a geometric hide rug complete the look.
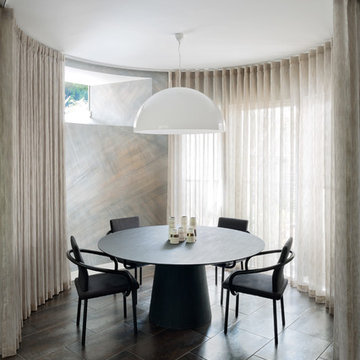
Round bay window dining area set in the existing bay window area of the house.
ロンドンにあるコンテンポラリースタイルのおしゃれなダイニングキッチン (磁器タイルの床、シアーカーテン) の写真
ロンドンにあるコンテンポラリースタイルのおしゃれなダイニングキッチン (磁器タイルの床、シアーカーテン) の写真
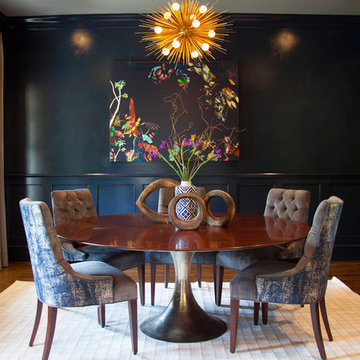
design by beth keim, owner lucy and company, photo by mekenzie france
シャーロットにあるコンテンポラリースタイルのおしゃれなダイニング (黒い壁、濃色無垢フローリング) の写真
シャーロットにあるコンテンポラリースタイルのおしゃれなダイニング (黒い壁、濃色無垢フローリング) の写真
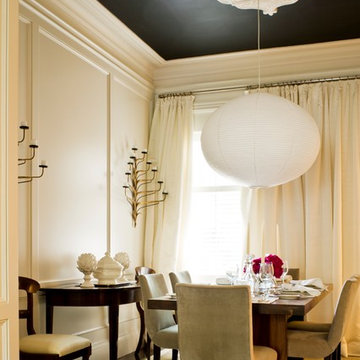
www.myplumdesign.com
トロントにあるトランジショナルスタイルのおしゃれなダイニング (白い壁、濃色無垢フローリング、黒い天井) の写真
トロントにあるトランジショナルスタイルのおしゃれなダイニング (白い壁、濃色無垢フローリング、黒い天井) の写真

Lighting by: Lighting Unlimited
ヒューストンにあるコンテンポラリースタイルのおしゃれな独立型ダイニング (黒い壁、濃色無垢フローリング、黒い天井) の写真
ヒューストンにあるコンテンポラリースタイルのおしゃれな独立型ダイニング (黒い壁、濃色無垢フローリング、黒い天井) の写真
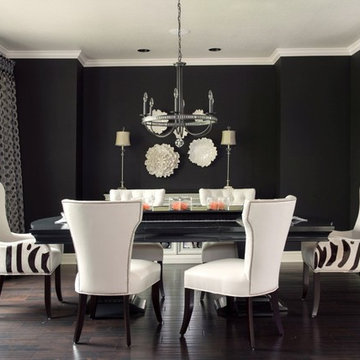
Dramatic dining rooms, black and white, Ramsey Interiors, Interior Design Kansas City
Photographer: Matt Kocourek
カンザスシティにあるトランジショナルスタイルのおしゃれなダイニング (黒い壁、濃色無垢フローリング、茶色い床) の写真
カンザスシティにあるトランジショナルスタイルのおしゃれなダイニング (黒い壁、濃色無垢フローリング、茶色い床) の写真
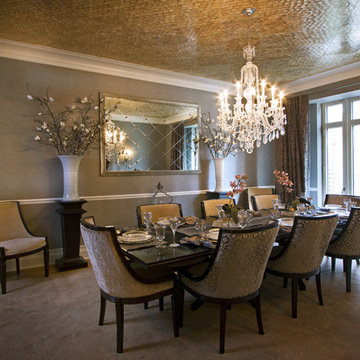
Central Park West, Manhattan
ボストンにあるトラディショナルスタイルのおしゃれなダイニング (グレーの壁、濃色無垢フローリング、ベージュの床) の写真
ボストンにあるトラディショナルスタイルのおしゃれなダイニング (グレーの壁、濃色無垢フローリング、ベージュの床) の写真
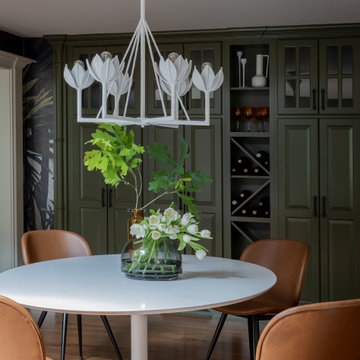
Unique breakfast room published in Best of Boston- Boston Home 2023 issue.
ボストンにある高級な中くらいなコンテンポラリースタイルのおしゃれなダイニング (朝食スペース、緑の壁、濃色無垢フローリング) の写真
ボストンにある高級な中くらいなコンテンポラリースタイルのおしゃれなダイニング (朝食スペース、緑の壁、濃色無垢フローリング) の写真
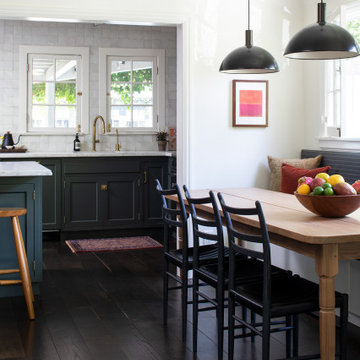
A custom built-in banquette in the dining room off the kitchen. We had a custom farm table made to fit the long length of the space.
サンフランシスコにある高級な小さなエクレクティックスタイルのおしゃれなダイニング (朝食スペース、白い壁、濃色無垢フローリング、茶色い床) の写真
サンフランシスコにある高級な小さなエクレクティックスタイルのおしゃれなダイニング (朝食スペース、白い壁、濃色無垢フローリング、茶色い床) の写真

The finished living room at our Kensington apartment renovation. My client wanted a furnishing make-over, so there was no building work required in this stage of the project.
We split the area into the Living room and Dining Room - we will post more images over the coming days..
We wanted to add a splash of colour to liven the space and we did this though accessories, cushions, artwork and the dining chairs. The space works really well and and we changed the bland original living room into a room full of energy and character..
The start of the process was to create floor plans, produce a CAD layout and specify all the furnishing. We designed two bespoke bookcases and created a large window seat hiding the radiators. We also installed a new fireplace which became a focal point at the far end of the room..
I hope you like the photos. We love getting comments from you, so please let me know your thoughts. I would like to say a special thank you to my client, who has been a pleasure to work with and has allowed me to photograph his apartment. We are looking forward to the next phase of this project, which involves extending the property and updating the bathrooms.
黒いダイニング (コルクフローリング、濃色無垢フローリング、磁器タイルの床) の写真
1

