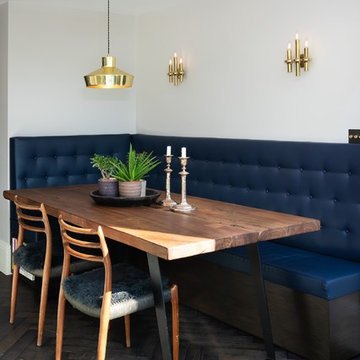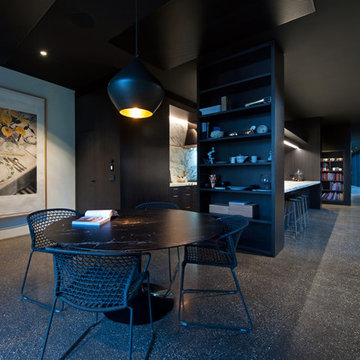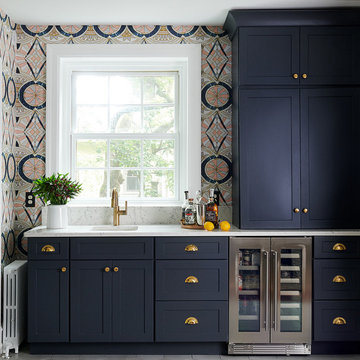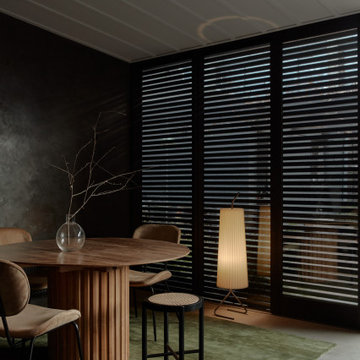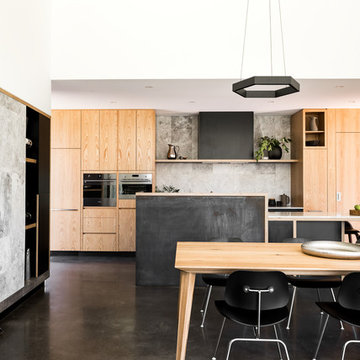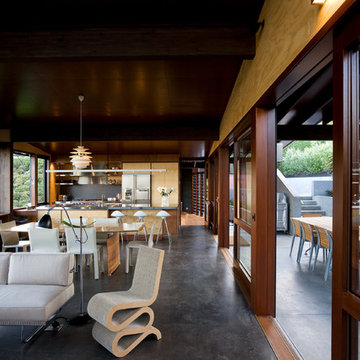黒いダイニングキッチン (コンクリートの床、塗装フローリング) の写真
絞り込み:
資材コスト
並び替え:今日の人気順
写真 1〜20 枚目(全 121 枚)
1/5

The main space is a single, expansive flow outward toward the sound. There is plenty of room for a dining table and seating area in addition to the kitchen. Photography: Andrew Pogue Photography.
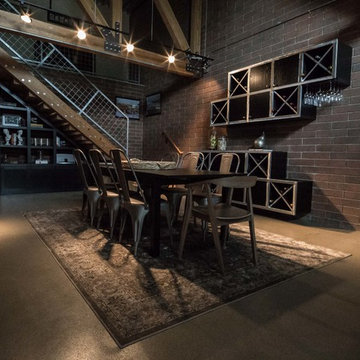
This dining room and custom wine rack, made by JNH Design, is perfect for gathering and converstations.
Photo Credit: Jamal Hamka
デトロイトにあるインダストリアルスタイルのおしゃれなダイニングキッチン (コンクリートの床) の写真
デトロイトにあるインダストリアルスタイルのおしゃれなダイニングキッチン (コンクリートの床) の写真
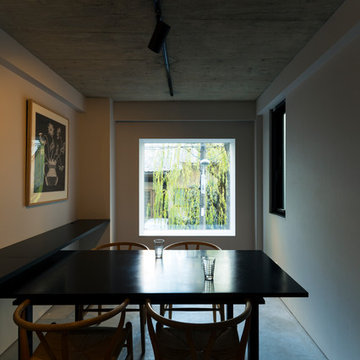
ダイニング
窓辺に隣地の柳が揺れている様子が見える。
撮影:傍島利浩
東京23区にあるお手頃価格の小さなモダンスタイルのおしゃれなダイニングキッチン (白い壁、コンクリートの床、グレーの床) の写真
東京23区にあるお手頃価格の小さなモダンスタイルのおしゃれなダイニングキッチン (白い壁、コンクリートの床、グレーの床) の写真

A table space to gather people together. The dining table is a Danish design and is extendable, set against a contemporary Nordic forest mural.
ロンドンにあるラグジュアリーな巨大な北欧スタイルのおしゃれなダイニングキッチン (コンクリートの床、グレーの床、緑の壁、暖炉なし、壁紙) の写真
ロンドンにあるラグジュアリーな巨大な北欧スタイルのおしゃれなダイニングキッチン (コンクリートの床、グレーの床、緑の壁、暖炉なし、壁紙) の写真
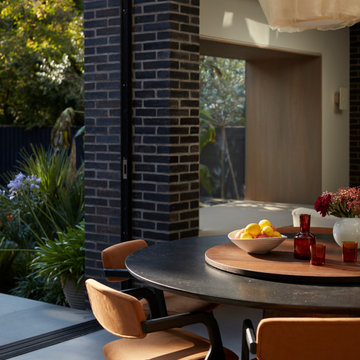
See https://blackandmilk.co.uk/interior-design-portfolio/ for more details.
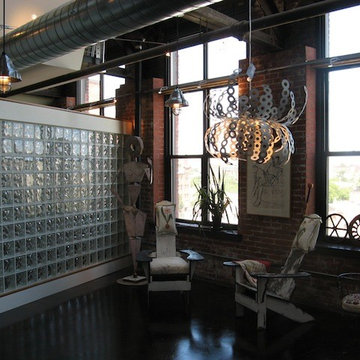
This penthouse loft apartment in the Northern Liberties neighborhood of Philadelphia underwent an extensive custom renovation with architecture and interior design by The OMNIA Group Architects.
New partitions, lighting, kitchen, bathrooms, flooring, paint and casework all designed to accommodate the client's extensive collection of American folk art. "The point was to make the space a minimalist gallery to let the collection stand out," said OMNIA senior associate Gerard Goernenmann.
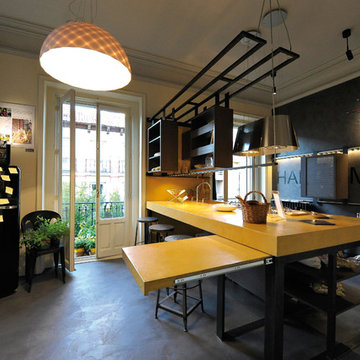
Casa Decor is an architecture and interior design fair that gives opportunity to many professionals and companies to create within a month spaces to live inside of a completely empty building.
This kitchen project called "Past-IT. Hands made ideas" was born from the idea of creating a two-soul ambient, one strongly industrial, the other more handcrafted.
Steel, brick and concrete were mixed in a receipe of true original taste and a pure italian spirit. With the name "past-IT" that recalls the mamme who wisely created the home-made pasta.
The furniture were over the same lane: the suspended kitchen cabinets with a steel rail system as well as the traditional oven. Everything moves around the human, and not the opposite; a way of making more dynamic and contemporary the most creative space of the house: the kitchen.
Find our more about Simona at her HOUZZ profile!
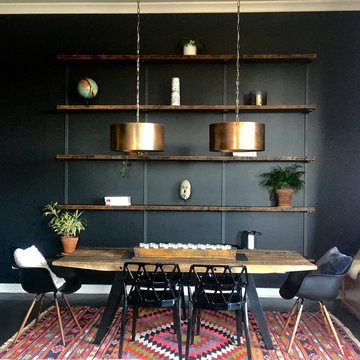
Custom wall mounted shelving unit. Made from reclaimed pine and steel channel. 10ft L x 8ft H x 10" D ; Price = $1,800
シカゴにあるお手頃価格の広いおしゃれなダイニングキッチン (黒い壁、塗装フローリング、黒い床) の写真
シカゴにあるお手頃価格の広いおしゃれなダイニングキッチン (黒い壁、塗装フローリング、黒い床) の写真

Located in the heart of Downtown Dallas this once Interurban Transit station for the DFW area no serves as an urban dwelling. The historic building is filled with character and individuality which was a need for the interior design with decoration and furniture. Inspired by the 1930’s this loft is a center of social gatherings.
Location: Downtown, Dallas, Texas | Designer: Haus of Sabo | Completions: 2021
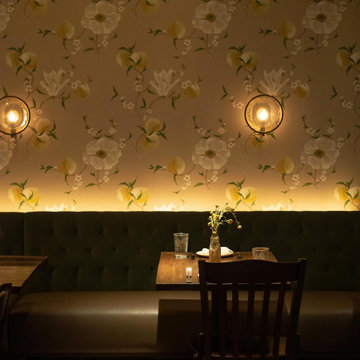
Julep Restaurant Dining Room Design
デンバーにある高級な広いエクレクティックスタイルのおしゃれなダイニングキッチン (マルチカラーの壁、コンクリートの床、グレーの床、表し梁、壁紙) の写真
デンバーにある高級な広いエクレクティックスタイルのおしゃれなダイニングキッチン (マルチカラーの壁、コンクリートの床、グレーの床、表し梁、壁紙) の写真

Herbert Stolz, Regensburg
ミュンヘンにあるお手頃価格の広いコンテンポラリースタイルのおしゃれなダイニングキッチン (白い壁、コンクリートの床、両方向型暖炉、コンクリートの暖炉まわり、グレーの床) の写真
ミュンヘンにあるお手頃価格の広いコンテンポラリースタイルのおしゃれなダイニングキッチン (白い壁、コンクリートの床、両方向型暖炉、コンクリートの暖炉まわり、グレーの床) の写真
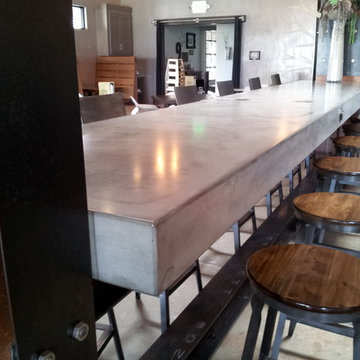
Industrial Concrete Bar Countertop with Steel I-Beam base. The 15 ft. counter is placed between patina'd steel covered wooden beams.
サンフランシスコにある高級な広いインダストリアルスタイルのおしゃれなダイニングキッチン (グレーの壁、コンクリートの床、グレーの床、暖炉なし) の写真
サンフランシスコにある高級な広いインダストリアルスタイルのおしゃれなダイニングキッチン (グレーの壁、コンクリートの床、グレーの床、暖炉なし) の写真
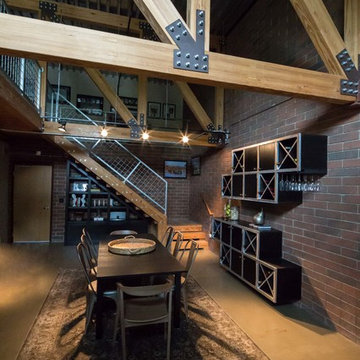
This dining room and custom wine rack, made by JNH Design, is perfect for gathering and converstations.
Photo Credit: Jamal Hamka
デトロイトにあるインダストリアルスタイルのおしゃれなダイニングキッチン (コンクリートの床) の写真
デトロイトにあるインダストリアルスタイルのおしゃれなダイニングキッチン (コンクリートの床) の写真
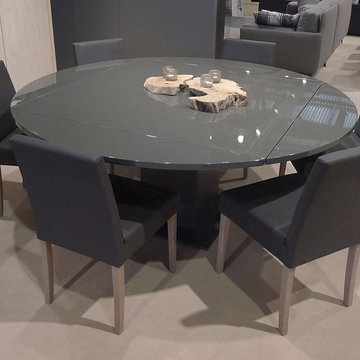
The Edward dining table features a clever extending table that is square and seats 4 when closed but can extend to make a round table that can seat 8.
The table is made from either oak or walnut, and lots of lacquer colours in matt or gloss.
Measures 130cm x 130 cms then extends to 182 cms diameter. Very practical and excellent for social and dining occasions.
Included in the range are various sideboards and storage cabinets, low media cabinets and coffee tables. Plus wall hanging sections and shelving.
黒いダイニングキッチン (コンクリートの床、塗装フローリング) の写真
1
