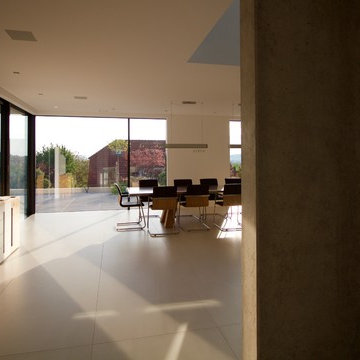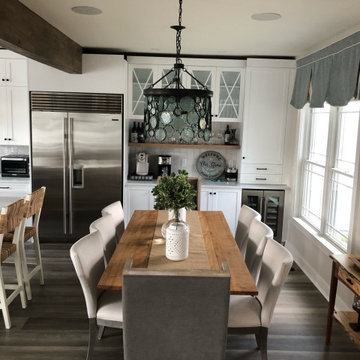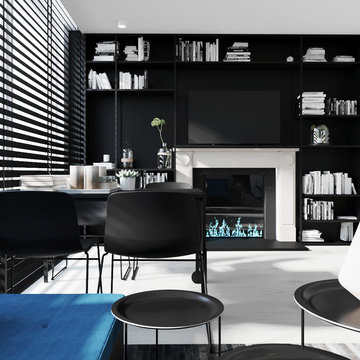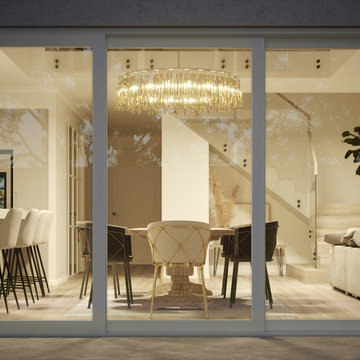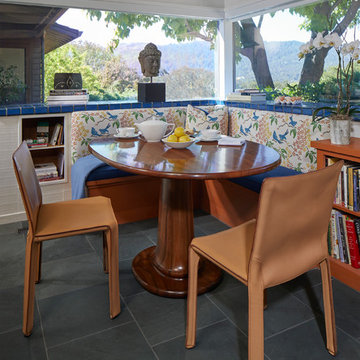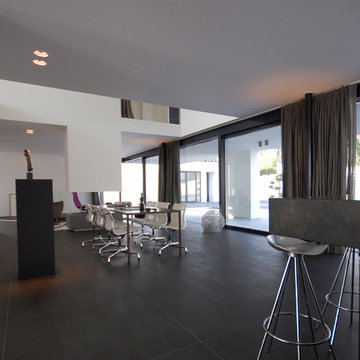黒いダイニング (レンガの床、ラミネートの床、スレートの床、白い壁) の写真
絞り込み:
資材コスト
並び替え:今日の人気順
写真 1〜20 枚目(全 44 枚)
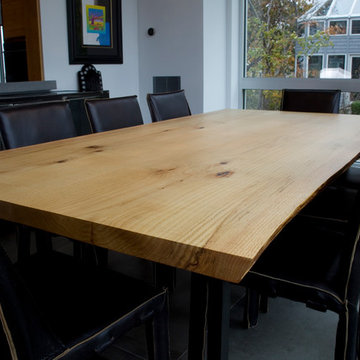
Red Oak dining table from a tree damaged in Hurricane Sandy. This tree once stood 3 miles from the house where the table lives.
ニューヨークにある高級な広いコンテンポラリースタイルのおしゃれなダイニングキッチン (白い壁、スレートの床、暖炉なし) の写真
ニューヨークにある高級な広いコンテンポラリースタイルのおしゃれなダイニングキッチン (白い壁、スレートの床、暖炉なし) の写真
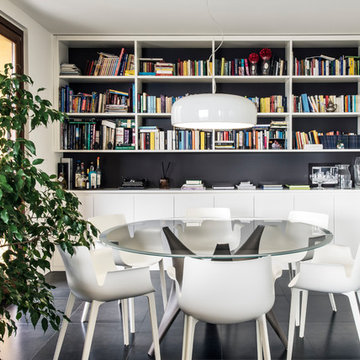
tavolo ARC di Molteni in cemento e vetro, libreria su misura con sfondo nero, sedie Piuma della Kartell in plastica bianca; lampada Smithfield di Flos bianca
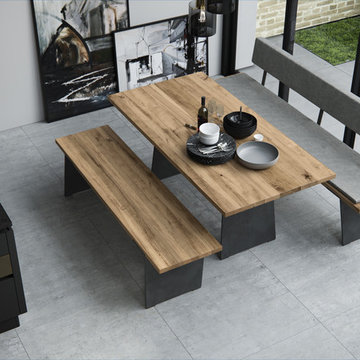
Unterkosntruktion Rohstahl,
Tischplatte und Sitzfläche Eiche massiv
loses Polster auf der Sitzfläche, Lehne rundum gepolstert
ミュンヘンにあるお手頃価格の広いラスティックスタイルのおしゃれなLDK (白い壁、スレートの床、グレーの床) の写真
ミュンヘンにあるお手頃価格の広いラスティックスタイルのおしゃれなLDK (白い壁、スレートの床、グレーの床) の写真
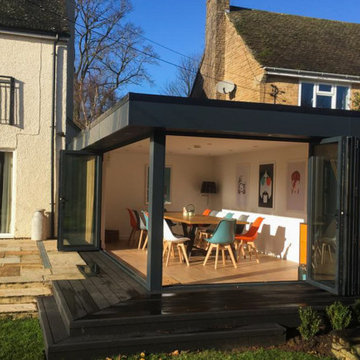
A 6m wide by 3.5m deep garden room was decided upon. It maximises the space available near the house.
With two sets of aluminium bi-fold doors, large sections of the walls fold back to open the dining room out on to the terrace. This lends itself to a very convivial time with friends.
Highly insulated for year-round use
Swift Garden Rooms utilize structural insulated panels - SIP's for the core structure of their buildings.
These panels create not only a strong core structure but also a highly insulated one. Coupled with performance double glazing in the bi-fold doors, Swift buildings are designed for comfortable year-round use.
High-spec interior finish
As we can see from these images, the interior of the outdoor dining room has a crisp modern interior.
The Swift team offer a plastered and decorated interior finish, as standard.
Swift rooms have a well-specified electrical specification that includes power outlets with USB charging points and LED downlights both internally and externally. All electrical fittings have brushed steel finishes, completing the contemporary look.
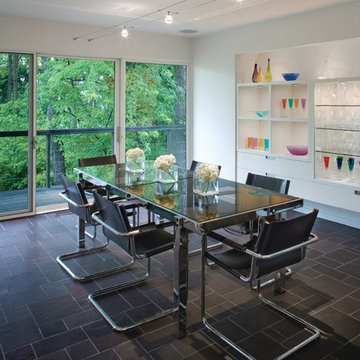
Contemporary dining room with classic modern furniture.
他の地域にあるラグジュアリーな広いコンテンポラリースタイルのおしゃれなダイニング (白い壁、スレートの床) の写真
他の地域にあるラグジュアリーな広いコンテンポラリースタイルのおしゃれなダイニング (白い壁、スレートの床) の写真
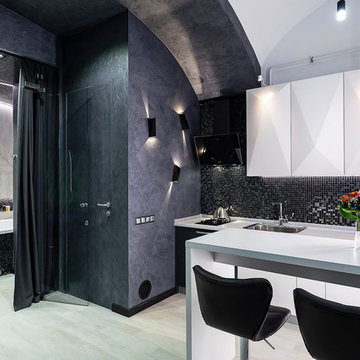
Небольшое пространство - обеденная зона в виде барной стойки и стульев.
サンクトペテルブルクにあるお手頃価格の小さなエクレクティックスタイルのおしゃれなダイニングキッチン (白い壁、ラミネートの床、グレーの床) の写真
サンクトペテルブルクにあるお手頃価格の小さなエクレクティックスタイルのおしゃれなダイニングキッチン (白い壁、ラミネートの床、グレーの床) の写真
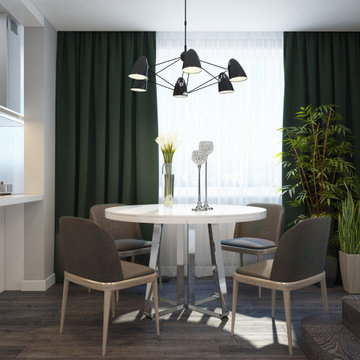
The design project of the studio is in white. The white version of the interior decoration allows to visually expanding the space. The dark wooden floor counterbalances the light space and favorably shades.
The layout of the room is conventionally divided into functional zones. The kitchen area is presented in a combination of white and black. It looks stylish and aesthetically pleasing. Monophonic facades, made to match the walls. The color of the kitchen working wall is a deep dark color, which looks especially impressive with backlighting. The bar counter makes a conditional division between the kitchen and the living room. The main focus of the center of the composition is a round table with metal legs. Fits organically into a restrained but elegant interior. Further, in the recreation area there is an indispensable attribute - a sofa. The green sofa complements the cool white tone and adds serenity to the setting. The fragile glass coffee table enhances the lightness atmosphere.
The installation of an electric fireplace is an interesting design solution. It will create an atmosphere of comfort and warm atmosphere. A niche with shelves made of drywall, serves as a decor and has a functional character. An accent wall with a photo dilutes the monochrome finish. Plants and textiles make the room cozy.
A textured white brick wall highlights the entrance hall. The necessary furniture consists of a hanger, shelves and mirrors. Lighting of the space is represented by built-in lamps, there is also lighting of functional areas.
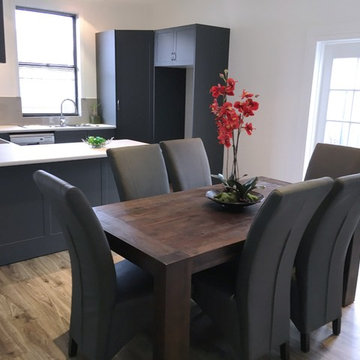
Urban Property Developers
他の地域にあるお手頃価格の中くらいなコンテンポラリースタイルのおしゃれなダイニングキッチン (白い壁、ラミネートの床、茶色い床) の写真
他の地域にあるお手頃価格の中くらいなコンテンポラリースタイルのおしゃれなダイニングキッチン (白い壁、ラミネートの床、茶色い床) の写真
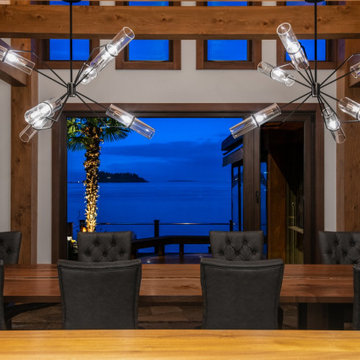
Renovation - Design Build by The Interior Design Group and trades.
バンクーバーにある高級な広いトランジショナルスタイルのおしゃれなダイニングキッチン (白い壁、スレートの床、グレーの床) の写真
バンクーバーにある高級な広いトランジショナルスタイルのおしゃれなダイニングキッチン (白い壁、スレートの床、グレーの床) の写真
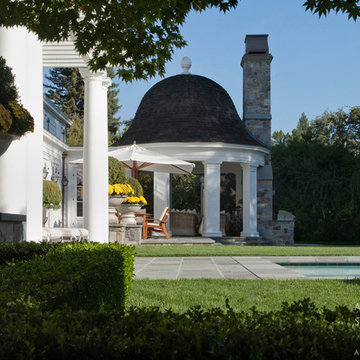
View of the circular, domed dining pavilion. Photographer: David Duncan Livingston
サンフランシスコにあるラグジュアリーな巨大なトラディショナルスタイルのおしゃれなダイニングキッチン (白い壁、スレートの床、標準型暖炉、石材の暖炉まわり、グレーの床) の写真
サンフランシスコにあるラグジュアリーな巨大なトラディショナルスタイルのおしゃれなダイニングキッチン (白い壁、スレートの床、標準型暖炉、石材の暖炉まわり、グレーの床) の写真
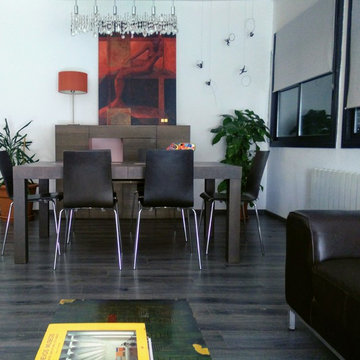
Vista del comedor desde el salón, mesa extensible hasta 12 personas e madera en gris oscuro, sillas veri y aparador a juego gris con detalles en rojo. Destaca Lampara de cristales reinterpretación de araña la araña clásica.
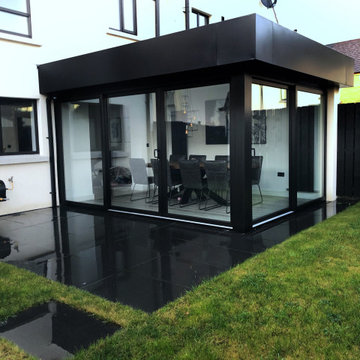
Modern House Extension
ベルファストにあるラグジュアリーな中くらいなコンテンポラリースタイルのおしゃれなダイニングキッチン (白い壁、ラミネートの床、薪ストーブ、グレーの床) の写真
ベルファストにあるラグジュアリーな中くらいなコンテンポラリースタイルのおしゃれなダイニングキッチン (白い壁、ラミネートの床、薪ストーブ、グレーの床) の写真
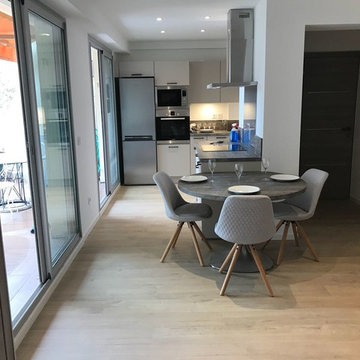
espace salle à manger créant le lien entre la cuisine et le salon
ニースにあるお手頃価格の中くらいなコンテンポラリースタイルのおしゃれなダイニングキッチン (白い壁、ラミネートの床、ベージュの床) の写真
ニースにあるお手頃価格の中くらいなコンテンポラリースタイルのおしゃれなダイニングキッチン (白い壁、ラミネートの床、ベージュの床) の写真

キッチンから見た景色は視線が外まで一直線に抜ける。天井もガラスで仕上げているため広がりのある空間となった。
東京23区にある広い地中海スタイルのおしゃれなLDK (白い壁、スレートの床、暖炉なし) の写真
東京23区にある広い地中海スタイルのおしゃれなLDK (白い壁、スレートの床、暖炉なし) の写真
黒いダイニング (レンガの床、ラミネートの床、スレートの床、白い壁) の写真
1
