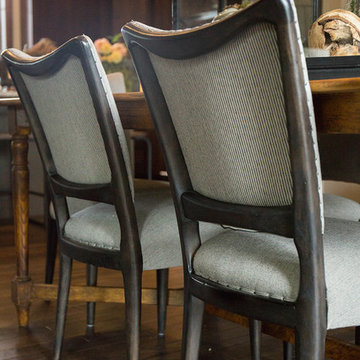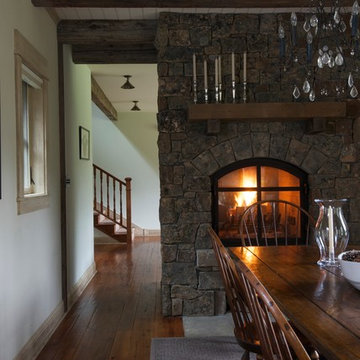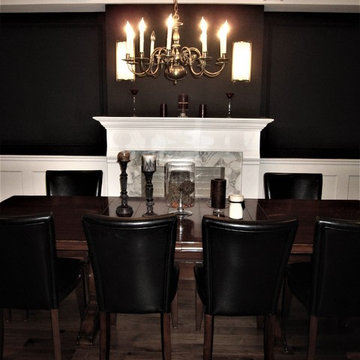黒いダイニング (石材の暖炉まわり) の写真
絞り込み:
資材コスト
並び替え:今日の人気順
写真 121〜140 枚目(全 455 枚)
1/3
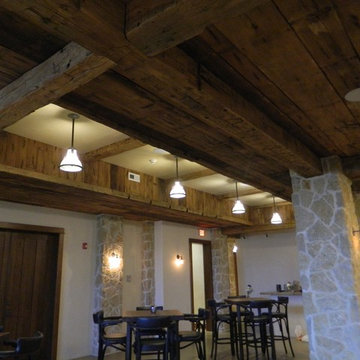
Wineries often consider old and antique wood products to best fit their feel and environment. Our reclaimed wood materials from top to bottom complete the job and provided a one-of-a-kind look!
Antique Beams & Boards LLC
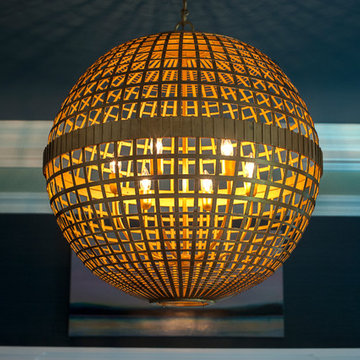
Debra Somerville
他の地域にある高級な中くらいなトランジショナルスタイルのおしゃれな独立型ダイニング (青い壁、無垢フローリング、標準型暖炉、石材の暖炉まわり) の写真
他の地域にある高級な中くらいなトランジショナルスタイルのおしゃれな独立型ダイニング (青い壁、無垢フローリング、標準型暖炉、石材の暖炉まわり) の写真
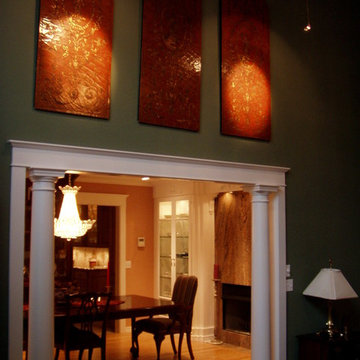
オクラホマシティにある中くらいなトラディショナルスタイルのおしゃれなダイニングキッチン (標準型暖炉、石材の暖炉まわり、無垢フローリング、緑の壁) の写真
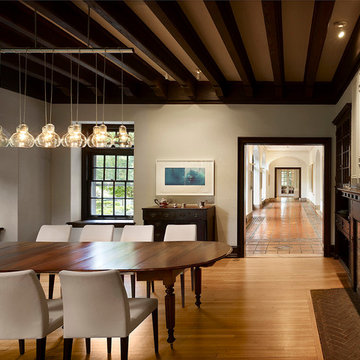
Halkin Photography
www.halkinphotography.com
フィラデルフィアにあるコンテンポラリースタイルのおしゃれなダイニング (標準型暖炉、石材の暖炉まわり) の写真
フィラデルフィアにあるコンテンポラリースタイルのおしゃれなダイニング (標準型暖炉、石材の暖炉まわり) の写真
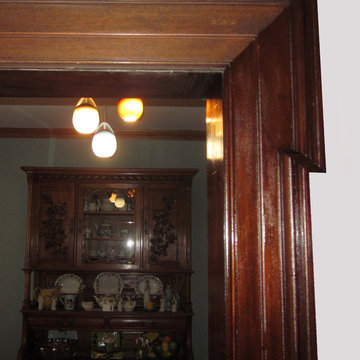
The artisans of AH & Co. from Montclair, NJ. showcase a before and after photo highlighting the technique of color glazing aged wood paneling, beams and trim work. Instead of sanding and stripping the existing finish, the wood is cleaned, conditioned, color stained and sealed with poly to give a luxurious and refreshed look. The finish sits on top of the surface vs. penetrating into the pores of the wood.
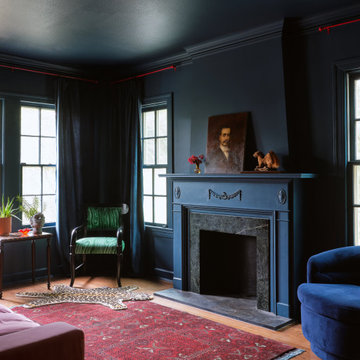
Slate stone fireplace surround with Hague Blue walls, trim, and ceiling. Turkish rug and vintage 1990s leopard area rug. Custom upholstered tortoiseshell fabric and black painted chair. Accent red flowers tie in the red turkish rug and murano red glass ashtray. Velvet blue chairs blend with custom Kasmir blue velvet drapes, and the saturated walls, ceilings, trim.
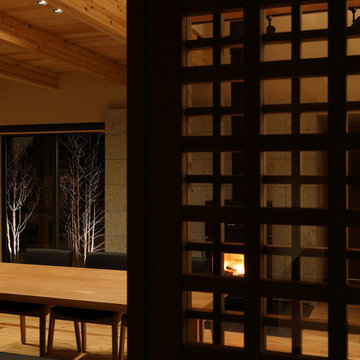
何気ない日々の日常の中に、四季折々の風景を感じながら家族の時間をゆったりと愉しむ住まい。
他の地域にある高級な広いアジアンスタイルのおしゃれなLDK (ベージュの壁、塗装フローリング、薪ストーブ、石材の暖炉まわり、ベージュの床、表し梁、ベージュの天井) の写真
他の地域にある高級な広いアジアンスタイルのおしゃれなLDK (ベージュの壁、塗装フローリング、薪ストーブ、石材の暖炉まわり、ベージュの床、表し梁、ベージュの天井) の写真
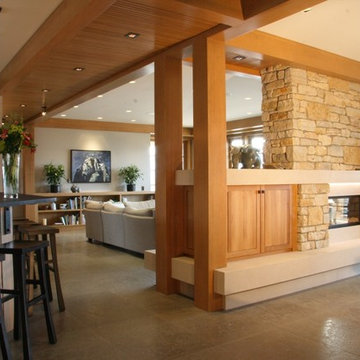
バンクーバーにあるラグジュアリーな広いコンテンポラリースタイルのおしゃれなダイニングキッチン (グレーの壁、磁器タイルの床、両方向型暖炉、石材の暖炉まわり、グレーの床、表し梁) の写真
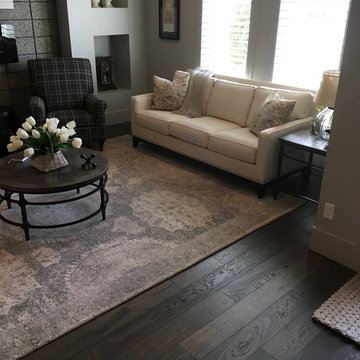
Farmhouse accents and modern fireplace designs are just a few of the highlights in this beautiful home. Combining the deep, rich and sculpted floors of Novella, Fitzgerald help to create an inviting and warm environment for all to share.
Novella Hardwood collection is a tale of two finishes both with their own unique characteristics. Complete with an array of captivating colors, each one tells a different story and captures the imagination. The Novella Collection inspires possibilities.
Visit Hallmark Floors to view our entire collection. https://hallmarkfloors.com/hallmark-hardwoods/novella-hardwood-collection/
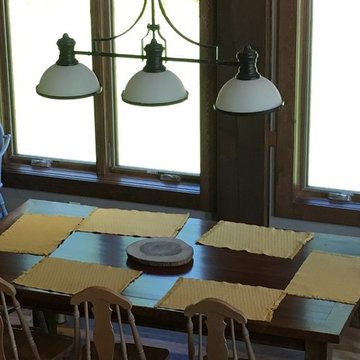
Charming vintage table and refinished chairs from the original cabin make the perfect family gathering spot for every meal. Lighting attached to the large beam lends a vintage & industrial feel.
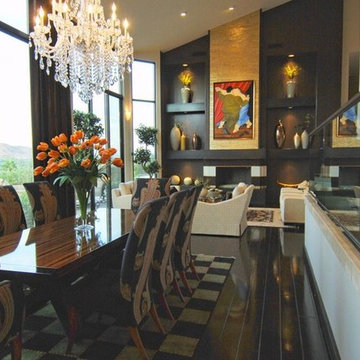
フェニックスにある広いエクレクティックスタイルのおしゃれなLDK (黒い壁、標準型暖炉、石材の暖炉まわり、濃色無垢フローリング) の写真
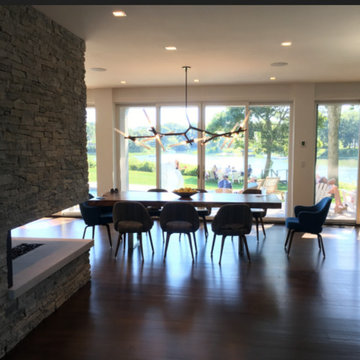
Ed Fusco
ニューヨークにあるラグジュアリーな中くらいなモダンスタイルのおしゃれなLDK (白い壁、濃色無垢フローリング、両方向型暖炉、石材の暖炉まわり、茶色い床) の写真
ニューヨークにあるラグジュアリーな中くらいなモダンスタイルのおしゃれなLDK (白い壁、濃色無垢フローリング、両方向型暖炉、石材の暖炉まわり、茶色い床) の写真
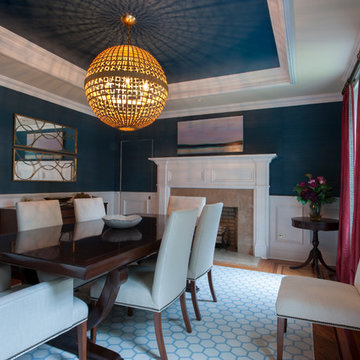
Debra Somerville
他の地域にある高級な中くらいなトランジショナルスタイルのおしゃれな独立型ダイニング (青い壁、無垢フローリング、標準型暖炉、石材の暖炉まわり) の写真
他の地域にある高級な中くらいなトランジショナルスタイルのおしゃれな独立型ダイニング (青い壁、無垢フローリング、標準型暖炉、石材の暖炉まわり) の写真
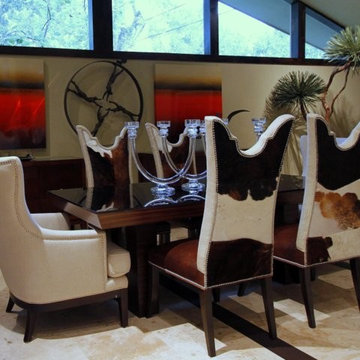
This Midcentury Modern Home was originally built in 1964. and was completely over-hauled and a seriously major renovation! We transformed 5 rooms into 1 great room and raised the ceiling by removing all the attic space. Initially, we wanted to keep the original terrazzo flooring throughout the house, but unfortunately we could not bring it back to life. This house is a 3200 sq. foot one story. We are still renovating, since this is my house...I will keep the pictures updated as we progress!
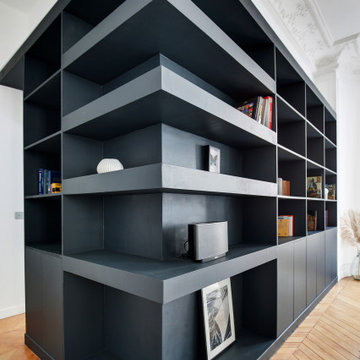
Le projet :
Un appartement haussmannien de 200m2 resté dans son jus depuis cinquante ans, entièrement redistribué et rénové afin d’obtenir 2 appartements de 100m2.
L’appartement repensé par l’agence Decor Interieur retrouve son cachet d’origine tout en y apportant un style contemporain.
Notre solution :
Suite à la nouvelle répartition de l’espace en deux appartements distincts de 100m2, la problématique principale sera de créer des nouvelles circulations entre les pièces malgré un mur porteur. Une ouverture entre une ancienne chambre et le séjour va être créée afin d’en permettre l’accès. L’ancienne chambre est transformée en bureau afin de conserver cheminée, parquet et moulures.
Un ensemble bibliothèque à angle ouvert va être le point de liaison entre les pièces à vivre et la cuisine. Il est réalisé sur tout un mur côté salle à manger et se poursuit dans le couloir, créant un ensemble magistrale de couleur noire qui ouvre visuellement l’espace. Il permet de dissimuler une porte à galandage côté bureau avec un placard dont l’ouverture est côté bureau alors que le renfoncement est côté couloir. Dans ce placard, le ballon d’eau chaude est également intégré.
Nous condamnons une ancienne ouverture côté salle à manger (qui permettait d’accéder à la galerie centrale de l’appartement d’origine) et l’aménageons en espace bureau.
Nous rénovons les pièces à vivre dans les règles de l’art en conservant les très belles moulures et corniches sous une exceptionnelle hauteur sous plafond de 3,50m.
Des reprises au niveau des moulures ont été nécessaires suite à l’ouverture créée entre l’ancienne chambre et le séjour.
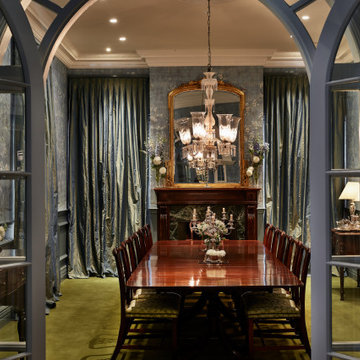
Formal dining room with fireplace, access to butlers pantry and outside porch.
他の地域にある高級な広いトランジショナルスタイルのおしゃれな独立型ダイニング (青い壁、カーペット敷き、標準型暖炉、石材の暖炉まわり、緑の床、壁紙) の写真
他の地域にある高級な広いトランジショナルスタイルのおしゃれな独立型ダイニング (青い壁、カーペット敷き、標準型暖炉、石材の暖炉まわり、緑の床、壁紙) の写真
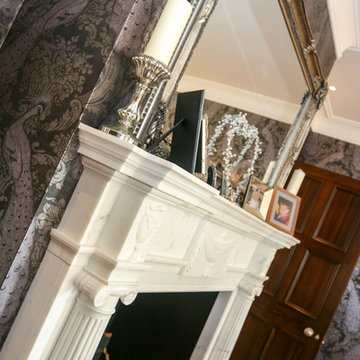
16A Architecture, Andrew Butler
デヴォンにある高級な広いトラディショナルスタイルのおしゃれな独立型ダイニング (無垢フローリング、標準型暖炉、石材の暖炉まわり) の写真
デヴォンにある高級な広いトラディショナルスタイルのおしゃれな独立型ダイニング (無垢フローリング、標準型暖炉、石材の暖炉まわり) の写真
黒いダイニング (石材の暖炉まわり) の写真
7
